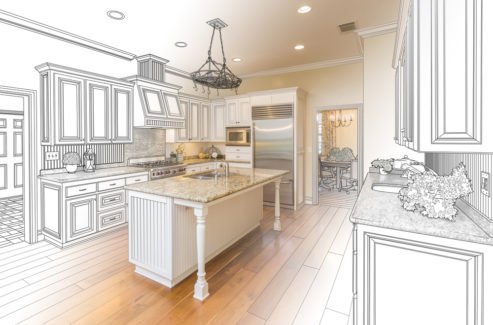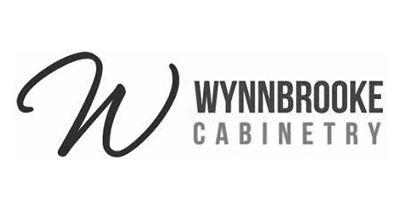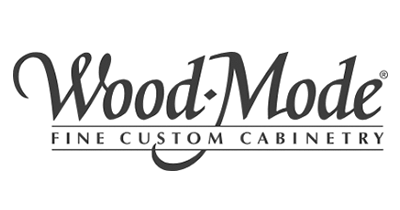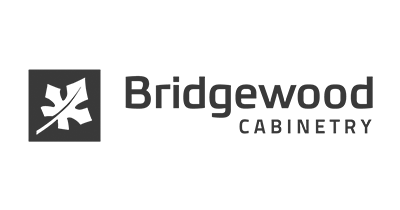Blog

When applying the following tips, make sure you keep a detailed journal of your decisions, budget, and vision. It’s easy to forget small details in the big picture, so write your plans down as you work through the following process.
1. Begin with the layout.
Every great remodeling project begins with the layout. Even if you can’t draw, try sketching your ideal kitchen layout. Keep the work triangle in mind, which refers to the 3 points between your sink, oven, and refrigerator. Everything in between those points is your workspace. Maximize your layout for storage, walking space, and statement pieces (like a high-quality kitchen island).
2. Integrate into the rest of the home.
Unlike a bedroom, which is typically distant and closed from the home’s living area, your kitchen should integrate into the rest of the home. After all, your kitchen plays a huge role when entertaining company, connecting with your family, and overall daily living. Ask yourself how well your current kitchen integrates into the dining area, living area, etc. What changes would you like to make to create a more open, inviting space?
3. Pay special attention to lighting.
High-quality, energy-efficient lighting makes all the difference in both cooking and entertaining. Always invest in more lighting, not less, and consider installing adjustable lighting for ambiance.
4. Choose materials based on both function and beauty.
The layout of your kitchen is extremely important, but so are the items you place inside. Carefully select countertops, backsplash, flooring, cabinetry, etc. based on both durability and design. Your kitchen storage and appliances should function efficiently and look great doing it.
5. Invest in a quality kitchen island.
Your kitchen island acts as your primary workspace, so consider what style best fits your needs. Do you want it to function as an extra eating area? Are you short on storage space and need maximum cabinetry? Would you like your sink or stovetop to be located on the island? Whatever you decide, plan ahead so as not to disrupt your layout.
6. Remember that cabinetry is key.
Though rarely the first consideration of any homeowner, your cabinetry possesses the power to make your kitchen look fresh and modern or old and outdated. The style draws the eye and helps tie the rest of the kitchen together. Additionally, because your cabinets carry so much weight, they should be made of durable wood.
7. Place appliances with maximum performance in mind.
It is generally a good idea to think through every possible problem when deciding where to place your appliances. For example, is your refrigerator placement going to block the natural walkway of the kitchen every time someone opens the door? If your oven is located far away from your kitchen window, it might be difficult to ventilate excess smoke. Carefully consider the optimal placement for each appliance before committing.
8. Think ahead regarding storage and counter space.
Likewise, consider how much storage and workspace you need before installing your cabinetry. If you only have a few dishes, it isn’t a big deal to cut back on cabinetry. However, if cooking and baking are full-time jobs to you, chances are high that you need the extra counter space.
9. Select a focal point when decorating.
Like your bedroom or living room, your kitchen needs a decorative focal point. A statement island, unique cabinetry, or even geometric flooring can all draw the eye and create a stunning focal point.
10. Don’t be afraid to call a professional.
Finally, make sure you call a professional for help with the big stuff. A full kitchen remodel is a huge undertaking made far easier with the help of an experienced designer and contractor.
Are You Looking for a Professional Kitchen Designer?
For over 30 years, Caruso Kitchens has created thousands of award-winning dream kitchens for Colorado residents. With over 150 years of combined experience, our skillful designers will help you create the kitchen of your dreams. If you have any further questions or would like to schedule an interview, call us today. We are located in Lakewood, Colorado, and serve the entire Denver Metro Area and Front Range.










