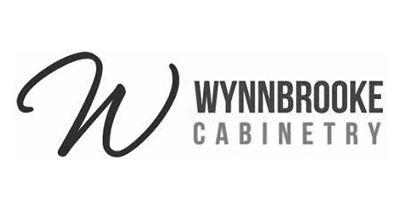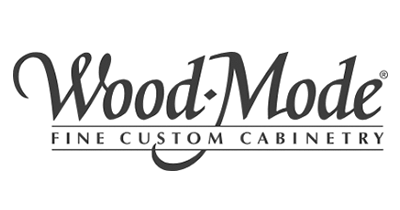Blog

In our business the sincerest form of flattery is a repeat customer. So, when the Gresh family in Castle Pines decided it was time to update the traditional kitchen we originally designed, we were thrilled to partner with them again to breathe new life into their space—transforming it into a contemporary masterpiece.
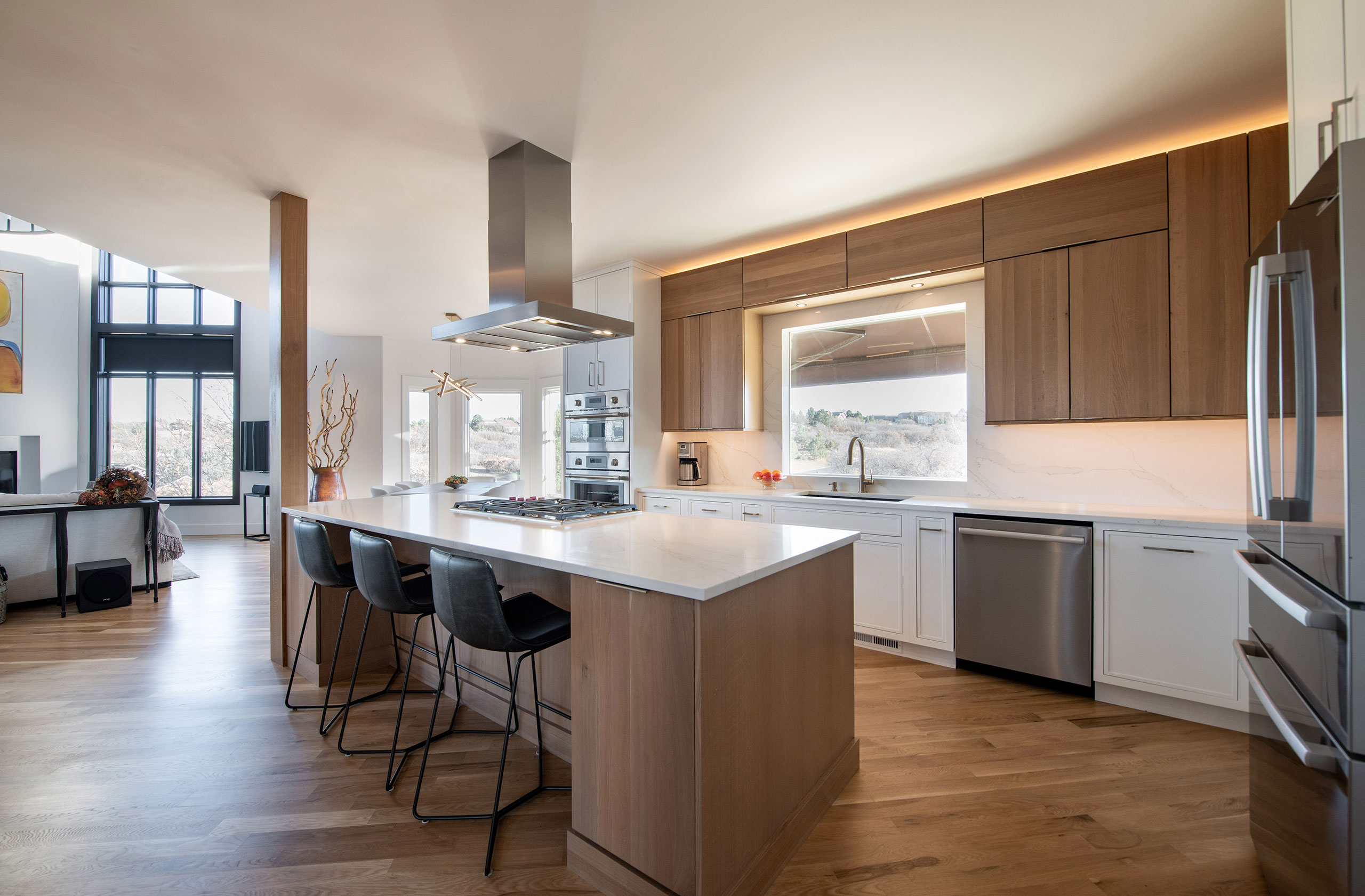
Rich tones of warm Cashew upper and island Dura Supreme cabinets flow seamlessly throughout the room. The Camden door—a simple yet elegant slab style—lends an understated modernity to the space. The choice of black metal shelving plays beautifully with the great room’s black windows and wrought iron chandelier, as viewed from this angle.
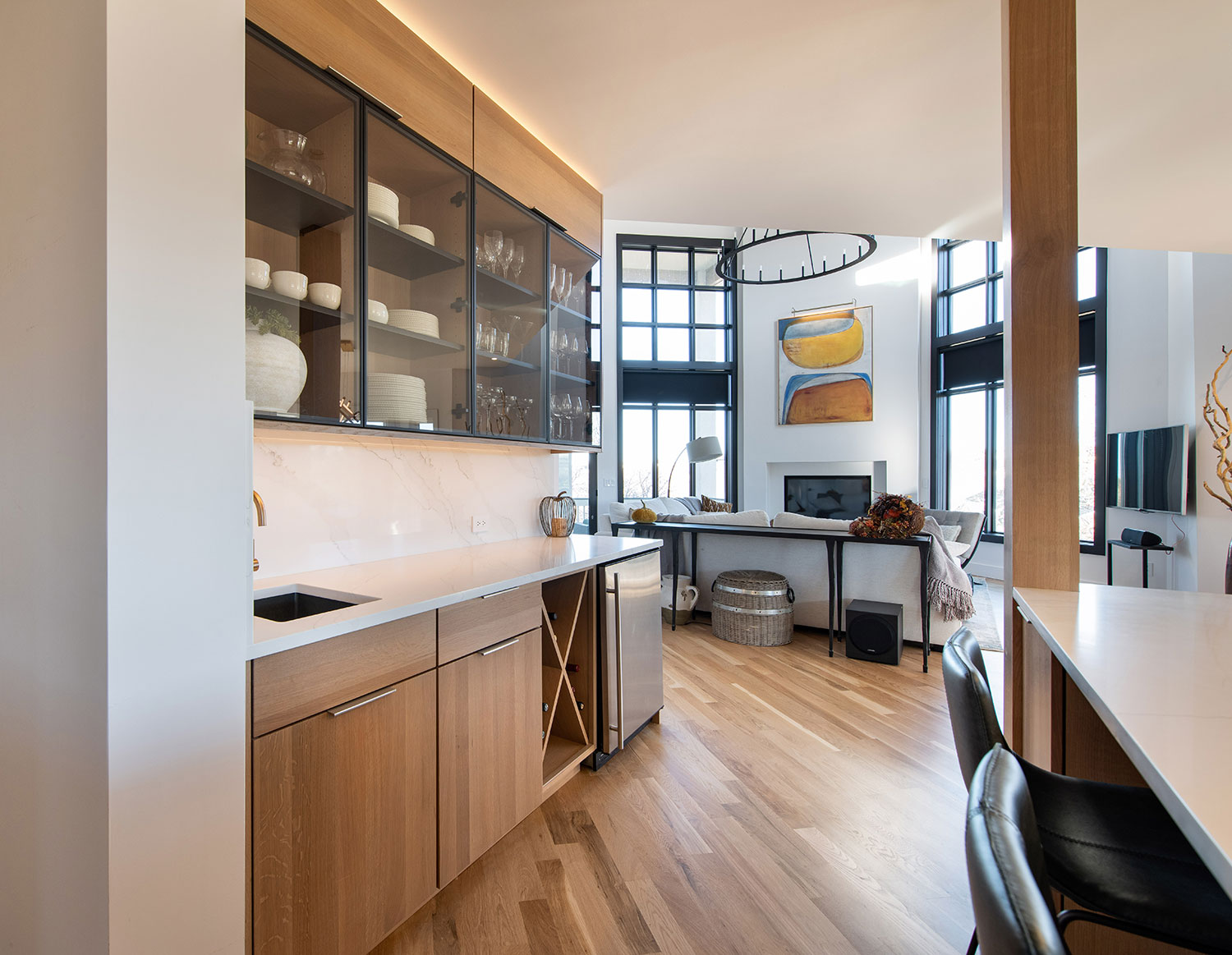
Lower perimeter cabinets in a creamy white with a touch more detail in the Reese door style, prove that mixing different cabinet profiles and hardware types works effectively to keep the overall look alive and interesting.
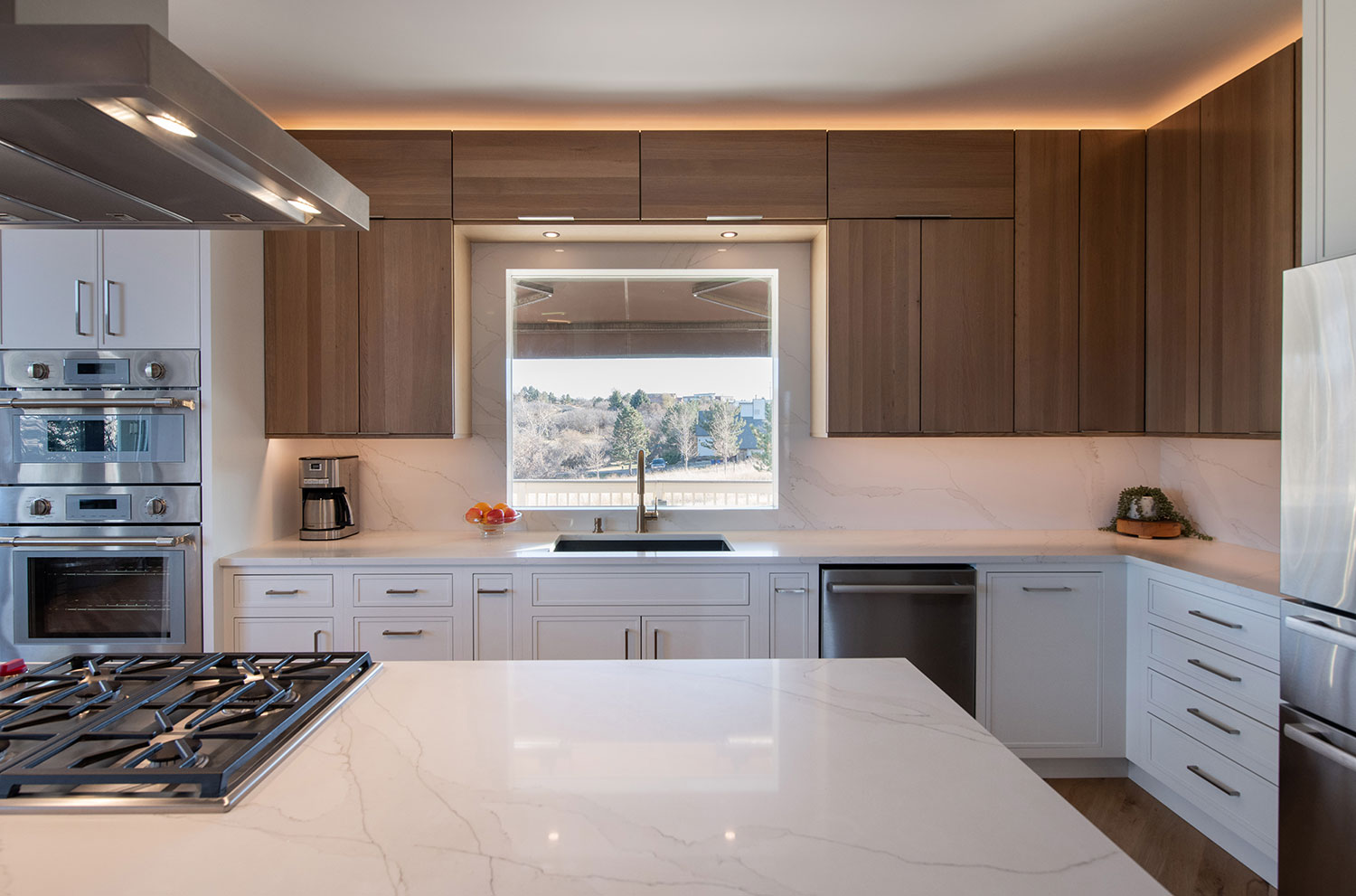
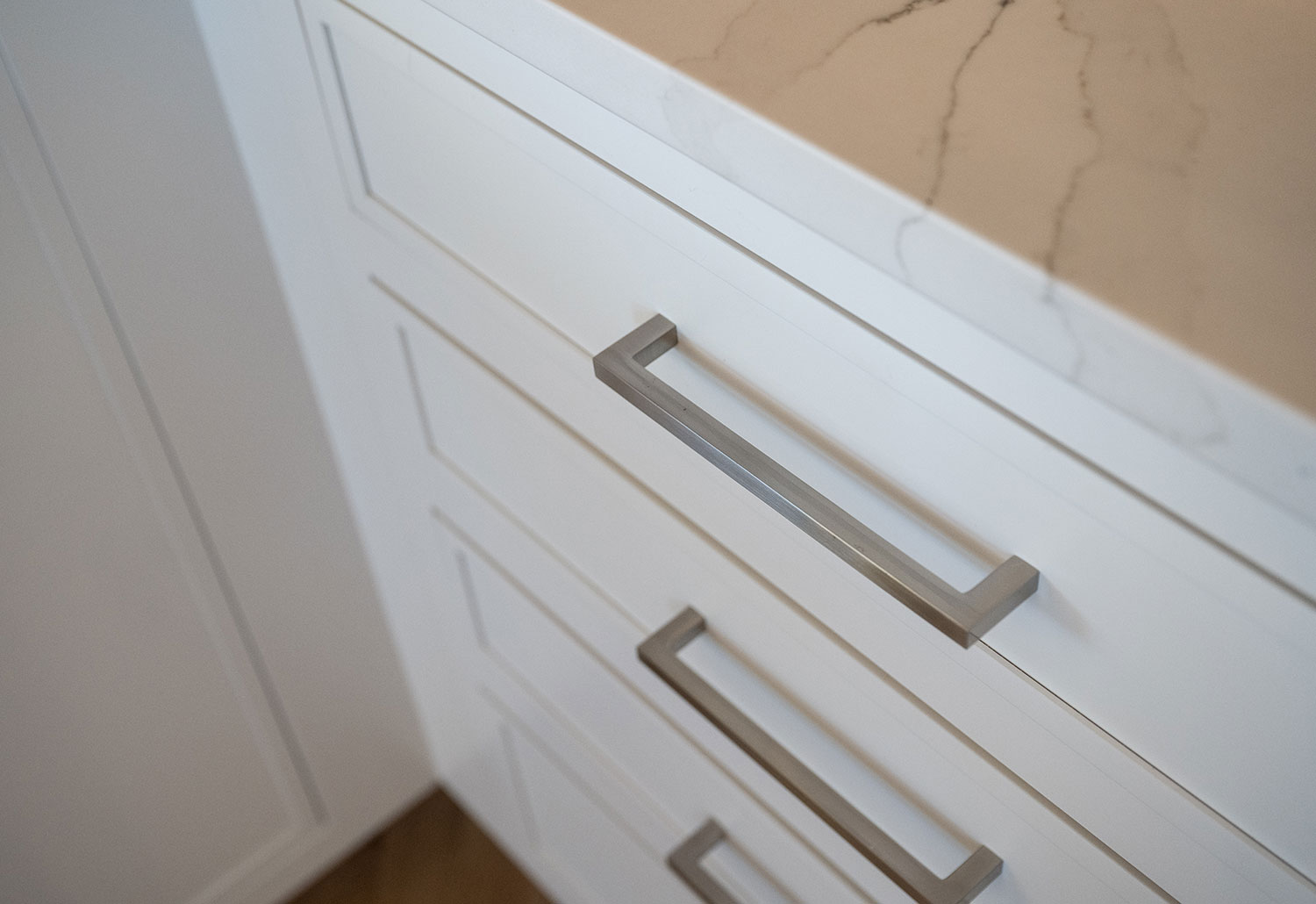
Wood plank flooring in a diagonal installation adds another subtle layer of texture and vitality.
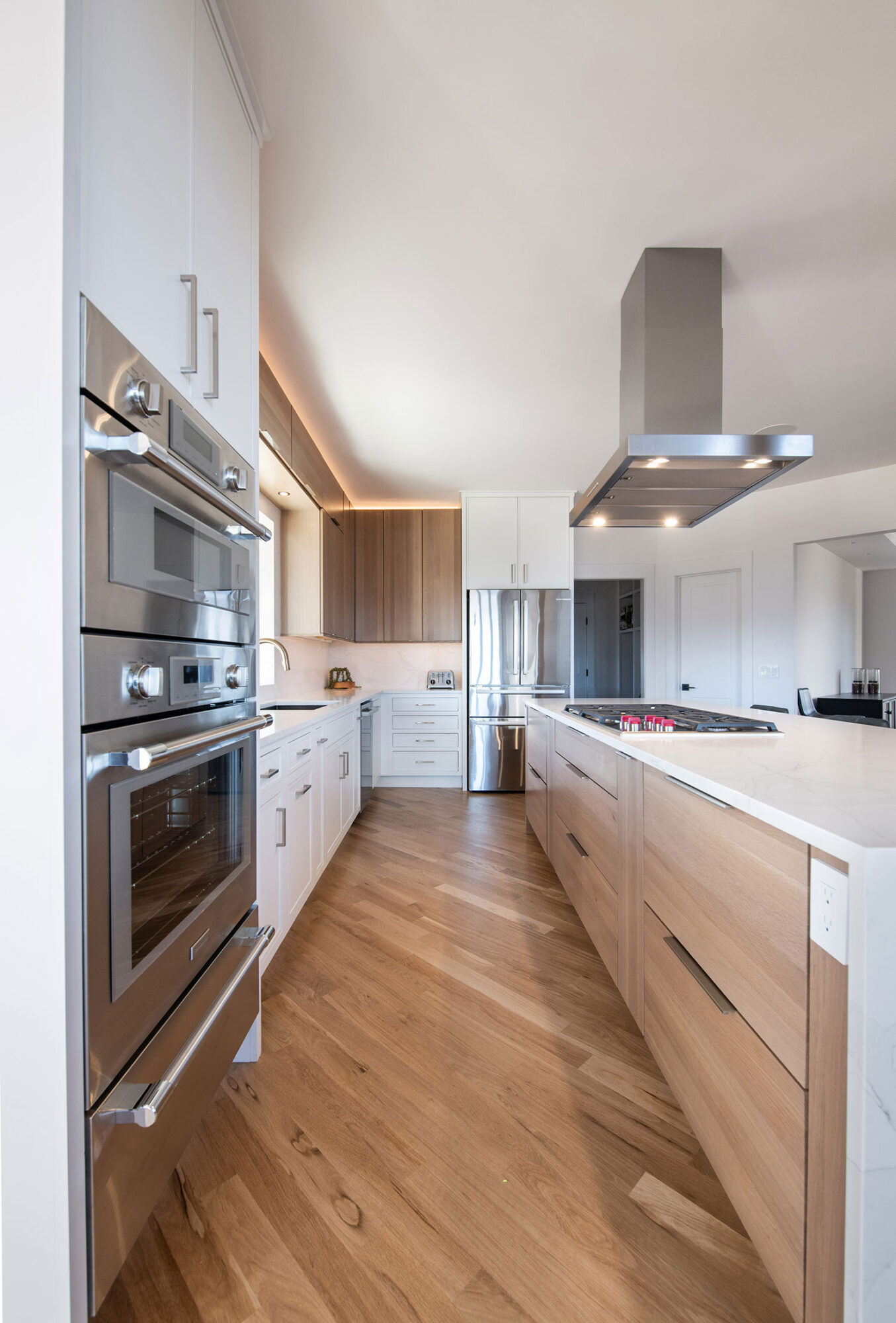
Notice, too, how the simple addition of rope lighting above the upper cabinets creates a luminous effect, making them appear almost as if they were floating.
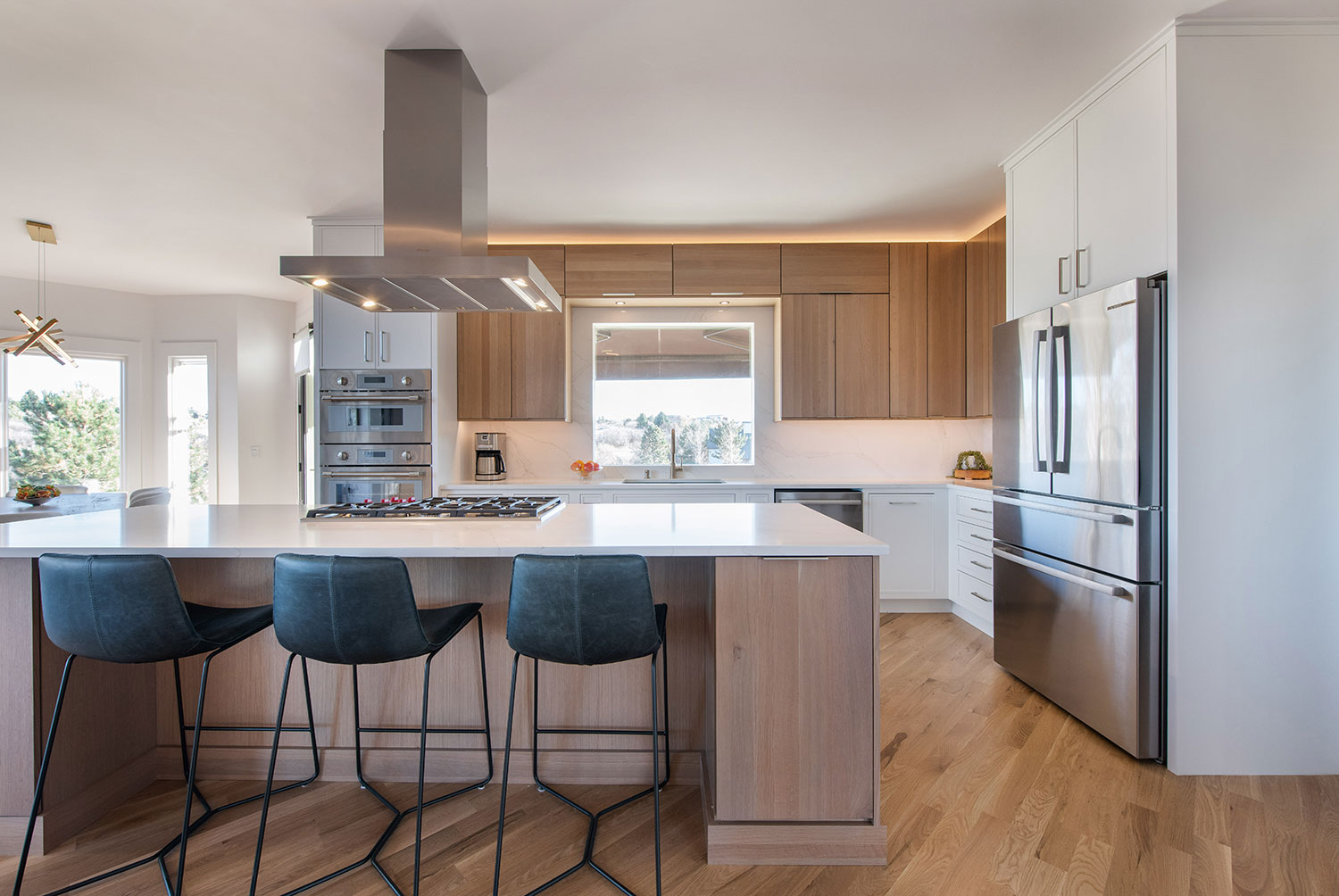
Seen from this angle, the versatility and beauty of the oversized island can be most appreciated, with its softly veined, white quartzite top. Angular lines of the ceiling-mount vent hood compliment the modern space and keep sightlines clear.
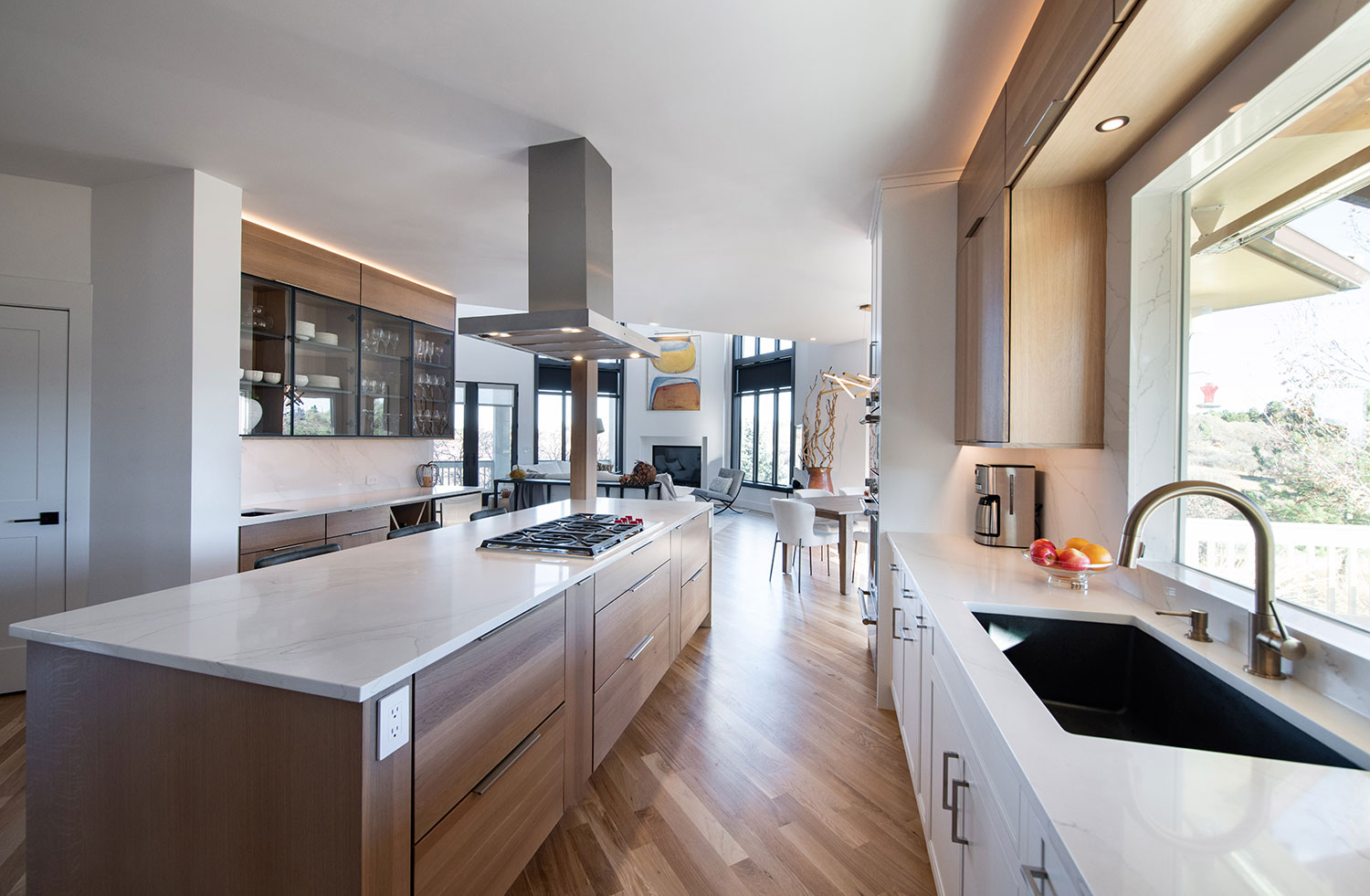
Tucked conveniently above the wet bar, four glass-fronted aluminum frame cabinets in Onyx create a showstopping focal point for storing dishes, glassware, and collectibles. This is not your mother’s china hutch!
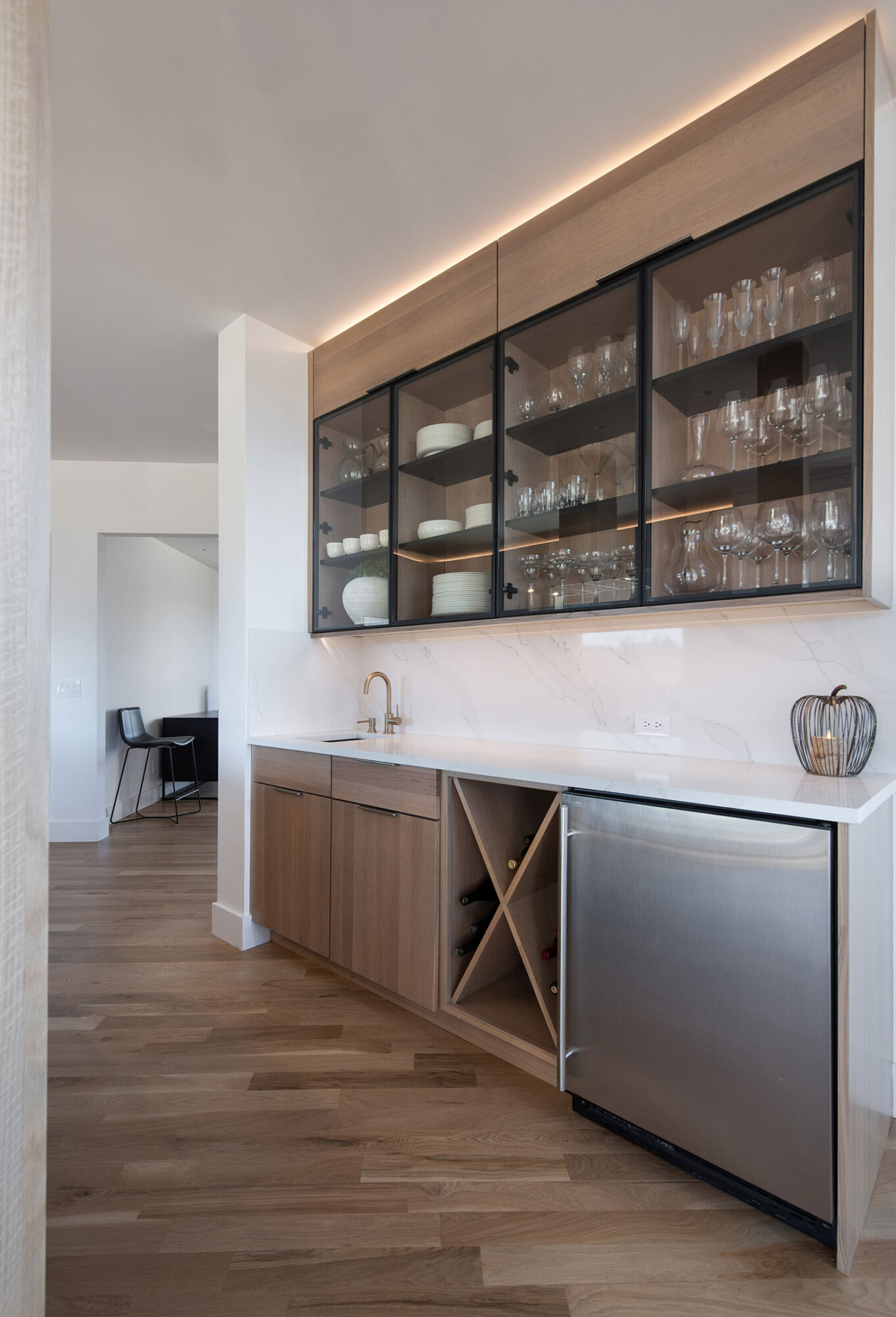
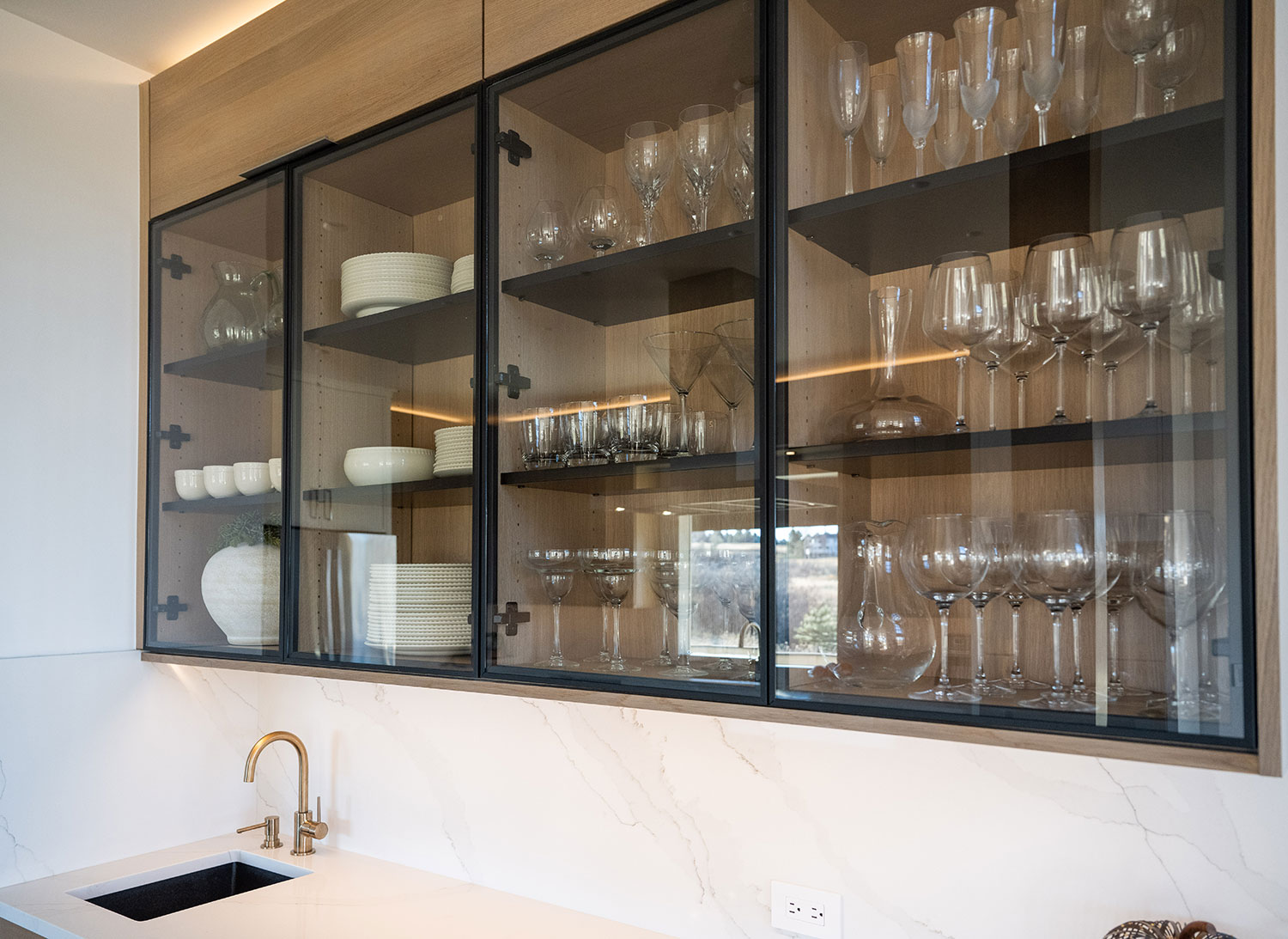
With a design as pulled-together as this one, it’s easy to miss the smaller details that add to the convenience and functionality of the space, like the built-in wine storage, dual-sided island cabinetry, and the stunning bar sink with its gleaming fixtures.
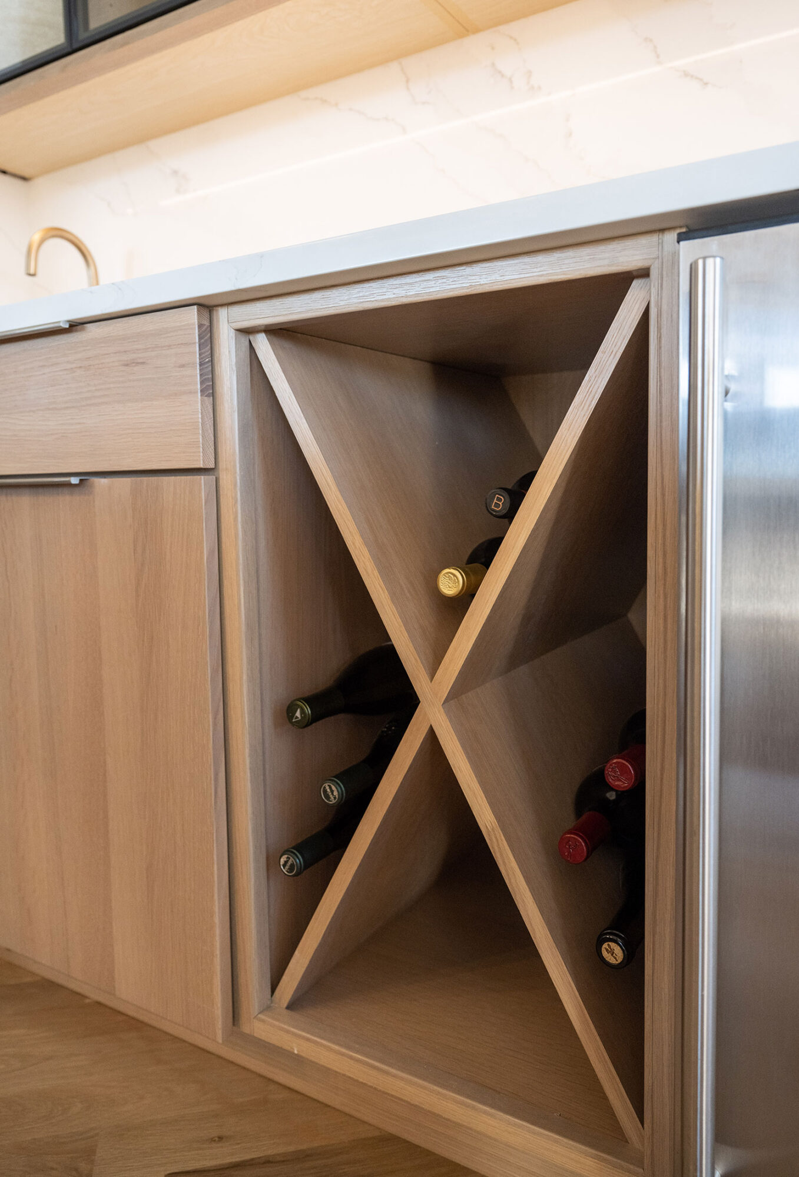
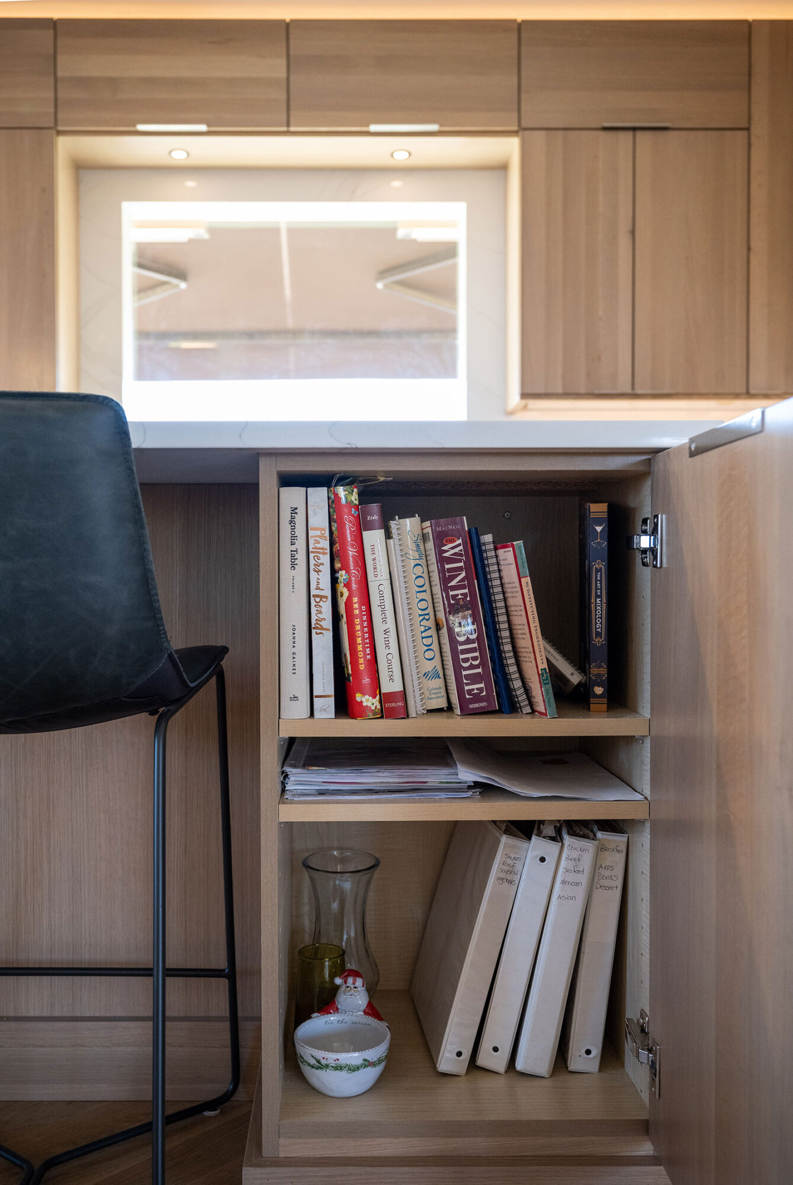
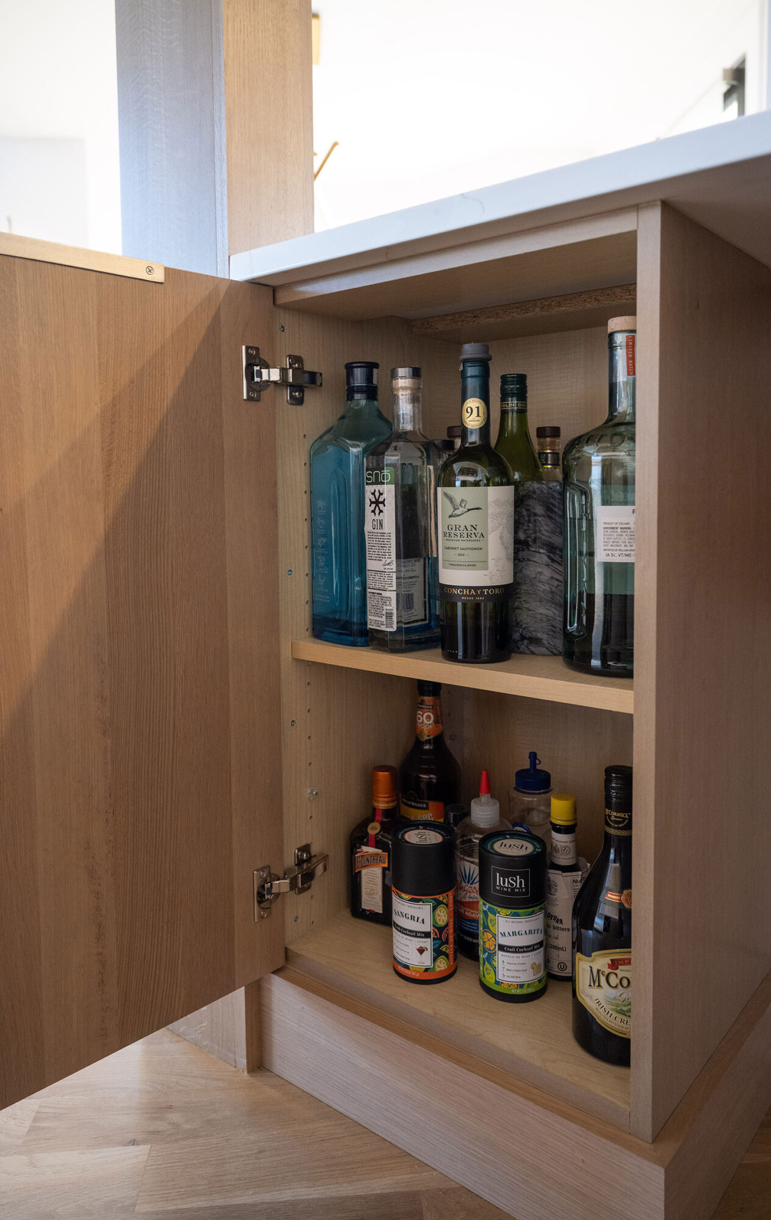
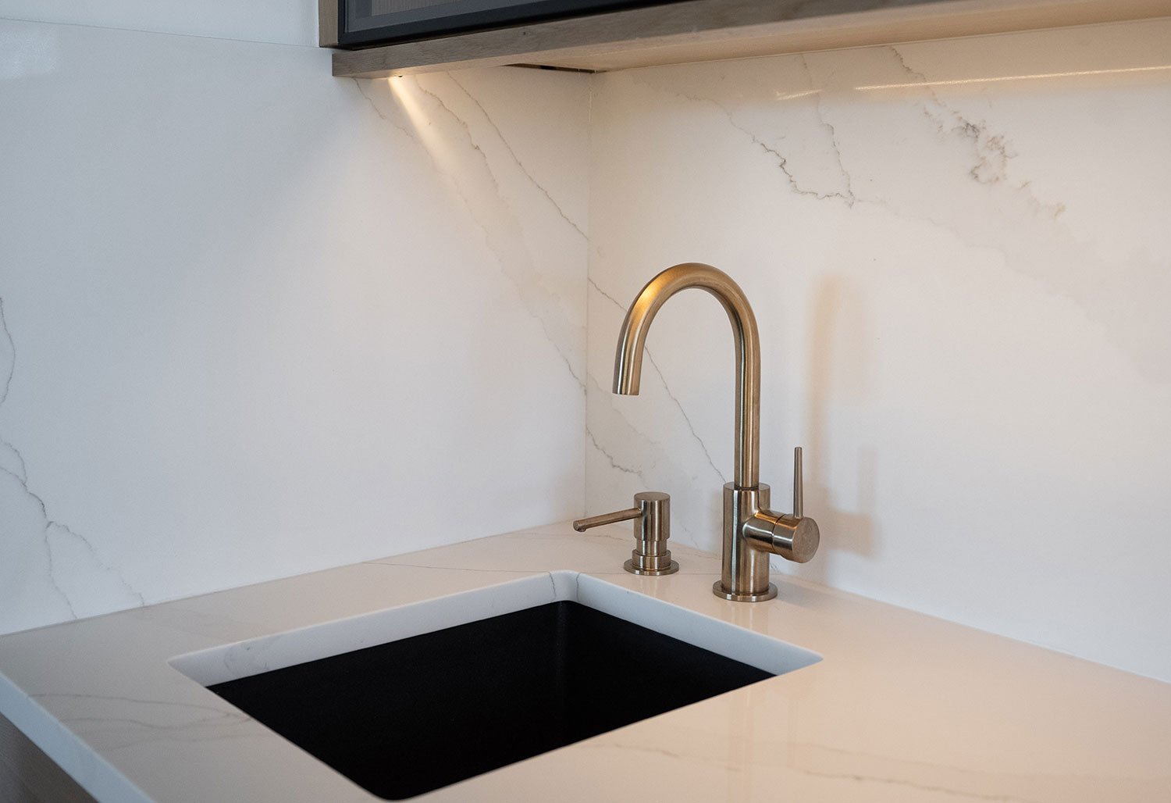
Whether your aesthetic leans toward modern or traditional, minimalist or trendsetting, we’ve got designers who will work with you to create the kitchen or bath of your dreams. At Caruso Kitchen Designs, we work with you to discuss design preferences, budget priorities, and scheduling concerns. With a showroom of over 5,000 sq. ft. filled with inspiration, you can see, touch, and experience first-hand the cabinets, countertops, and appliances that will go into your home. Our team of designers would love to work with you through every step of your home renovation! Contact us today to make an appointment.

