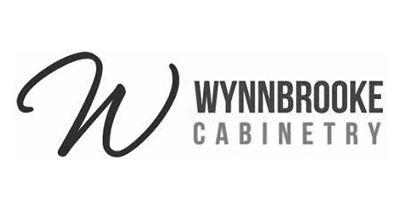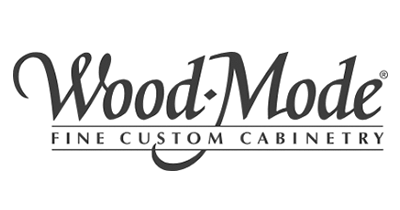Blog

Some things never go out of style—hardwood flooring, Levi 501s, and Colorado sunsets to name a few. For our client in Louisville who was prepared to take on a whole-home remodel, the timeless look of richly stained cabinetry and woodwork transformed their home, creating continuity and warmth that remains ageless as trends change.
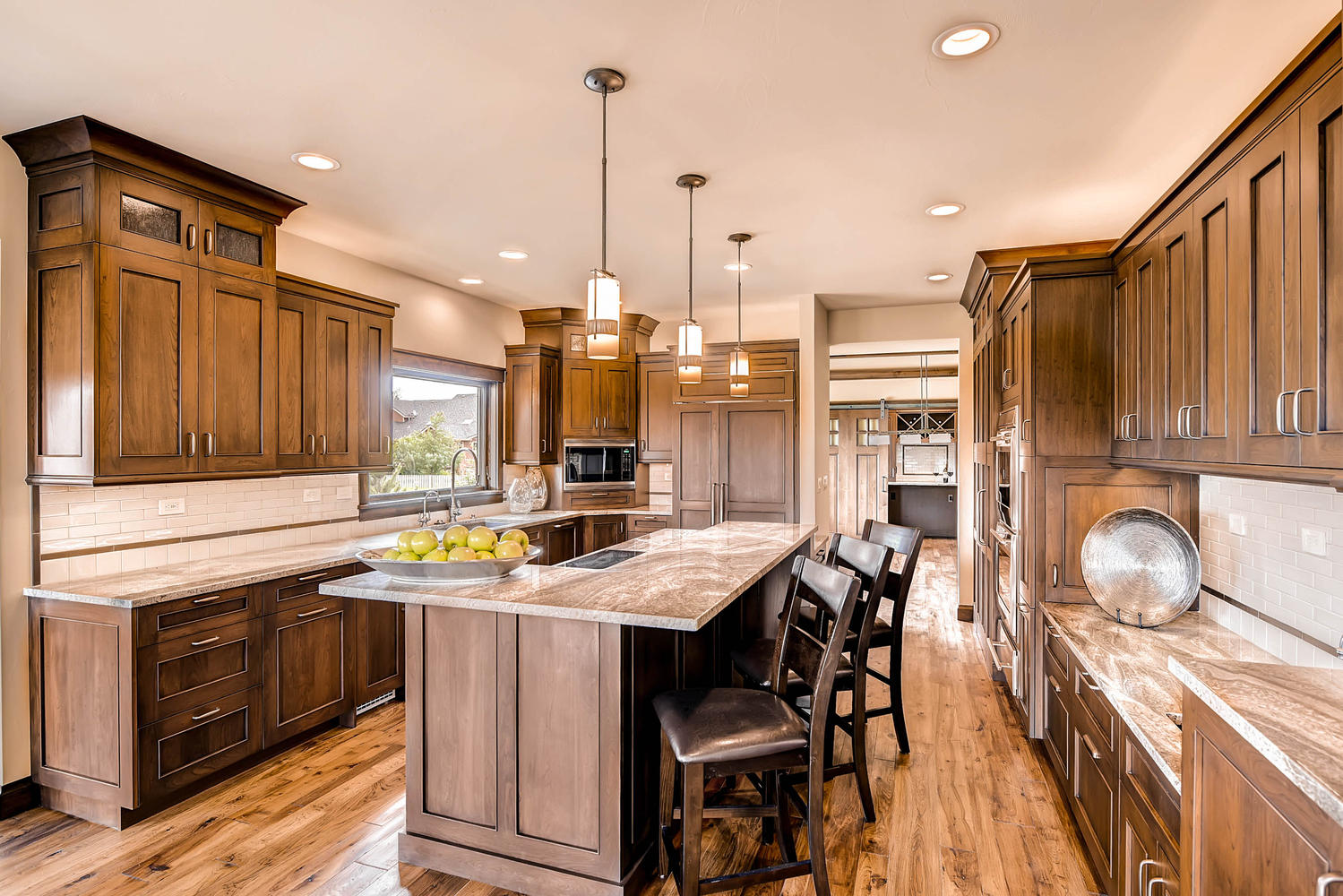
At the heart of the home, the spacious kitchen wrapped in custom Alder Wood-Mode cabinetry offers room for family and friends to gather. The simple Hudson paneled door style lends stately interest without being fussy or overdone. A combination of drawers, standard cabinets, and glass-fronted horizontal cupboards provides a striking contrast of depths, widths, and heights to the overall design profile.
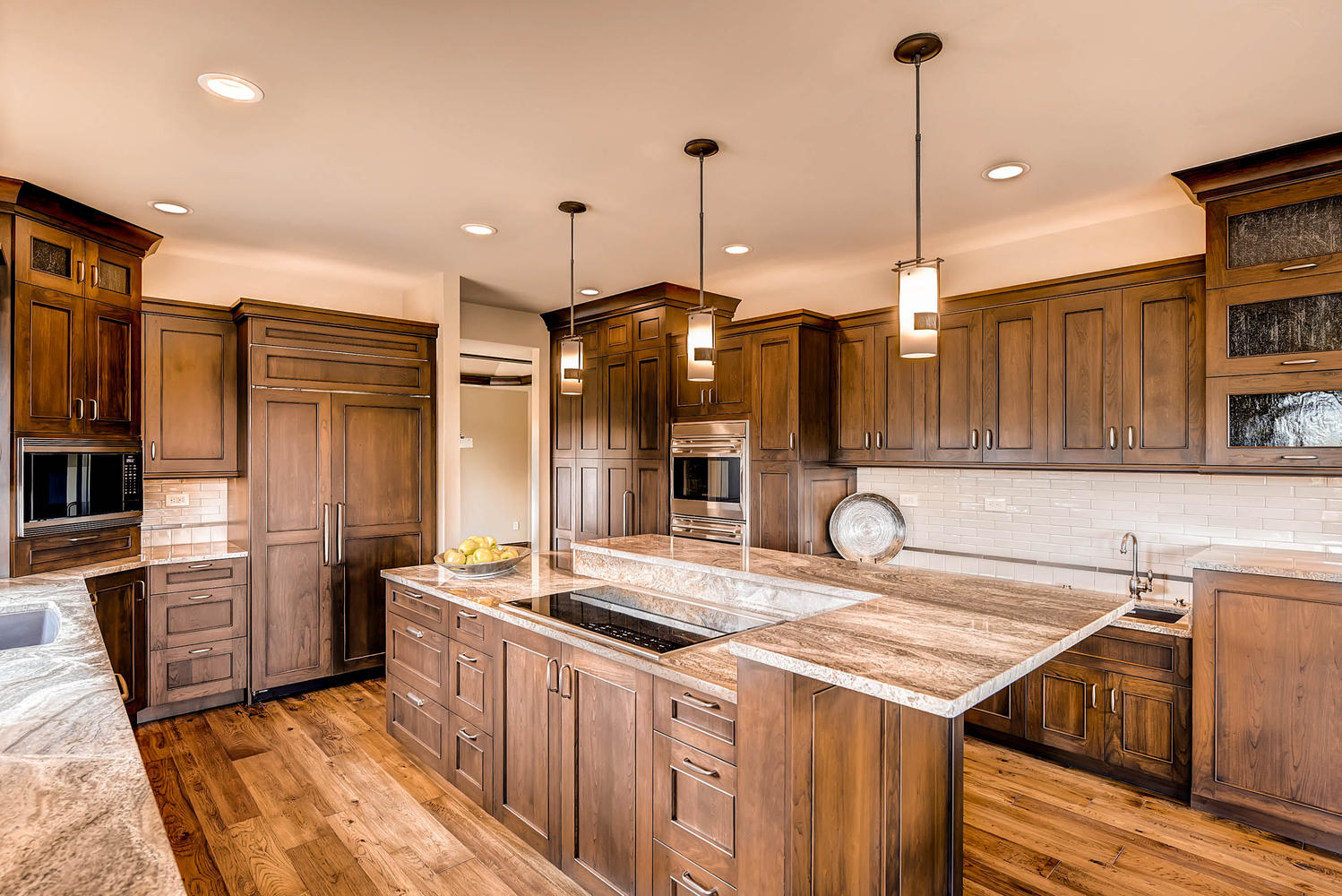
Perhaps most intriguing in the kitchen is the large hidden door, leading to an oversized walk-in pantry! And those who appreciate fine craftsmanship and attention to detail will also admire the technique used for the cabinet stain to achieve the gorgeous low-luster finish.
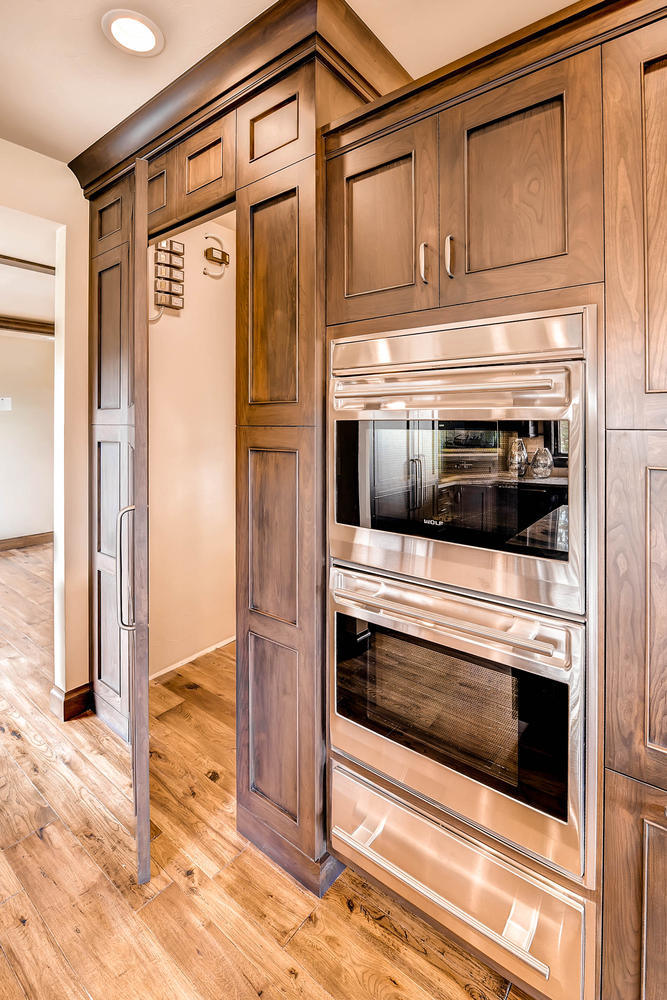
As the client intentionally did not want a glossy finish on the cabinets, powder was used as a mix-in with the stain to soften its final appearance. The resulting patina, as seen in the office here, would be at home in any high-end luxury estate.
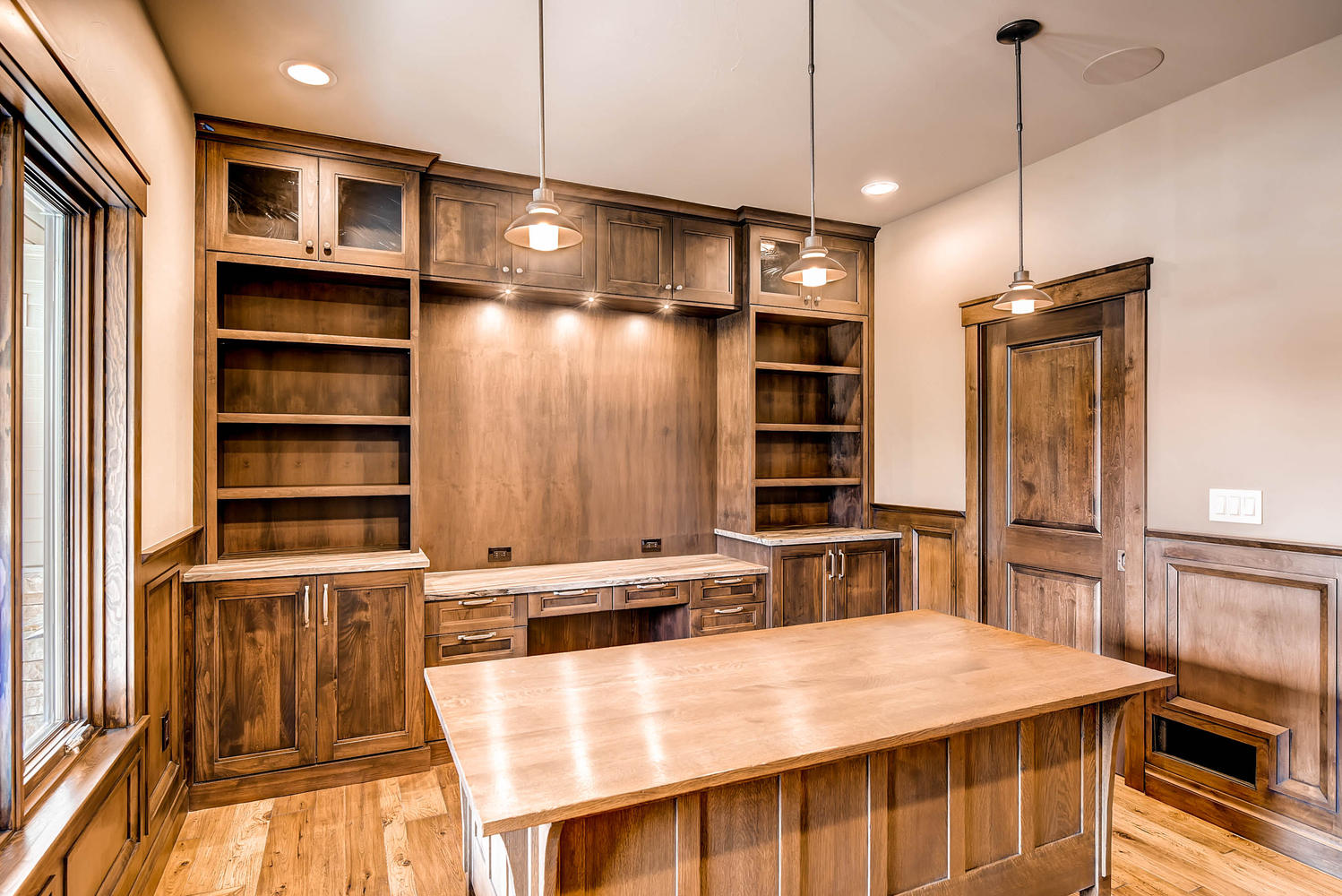
The true genius of this project, however, lies in carrying the cabinet style and finish throughout the home. Primary and secondary baths alike receive star treatment, including custom cabinet built-ins and crown moulding.
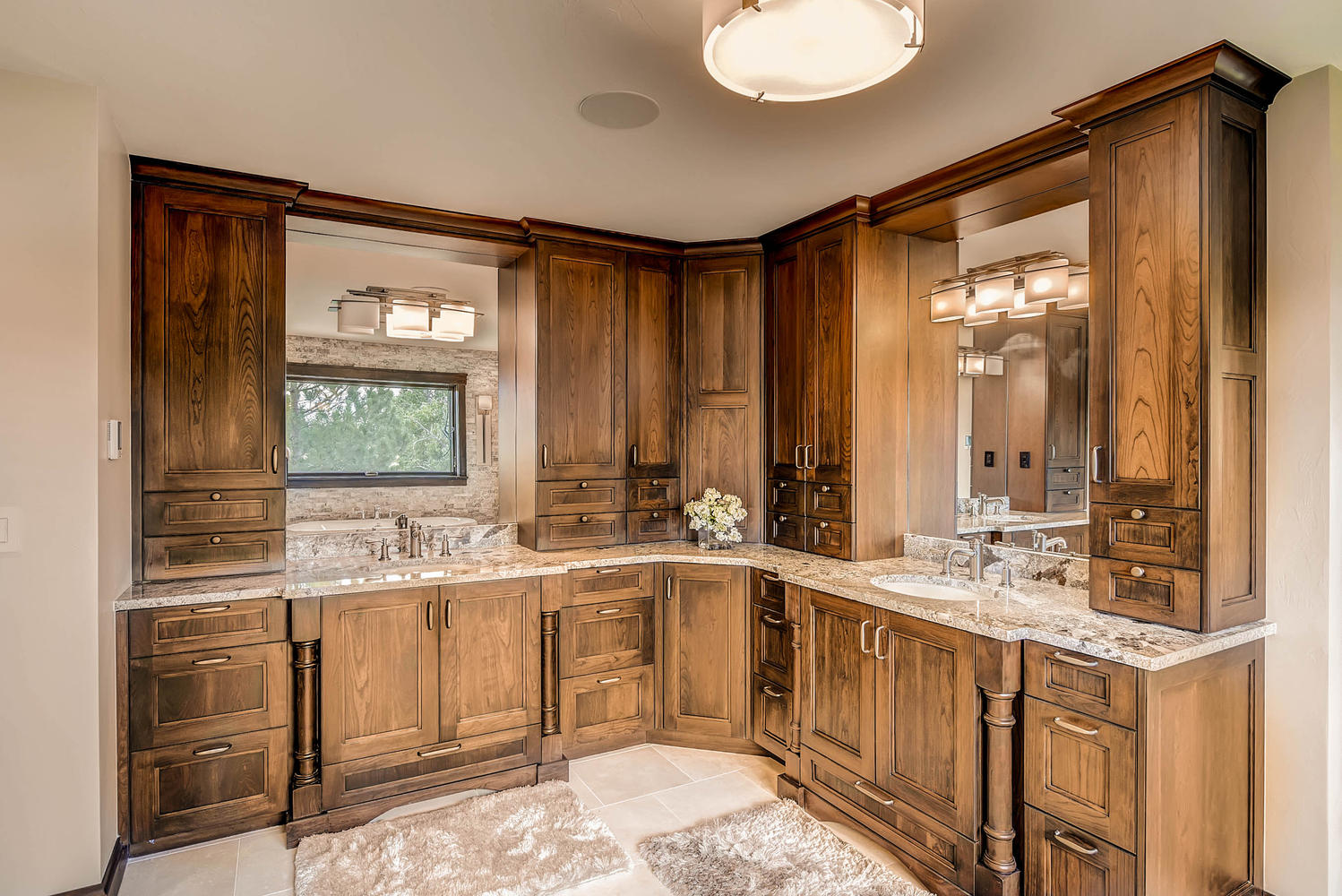
Slight variations in door styles and cabinet accents keep the rooms from feeling monotonous. Rather, the continuity in overall style ties the entire home together in chic harmony.
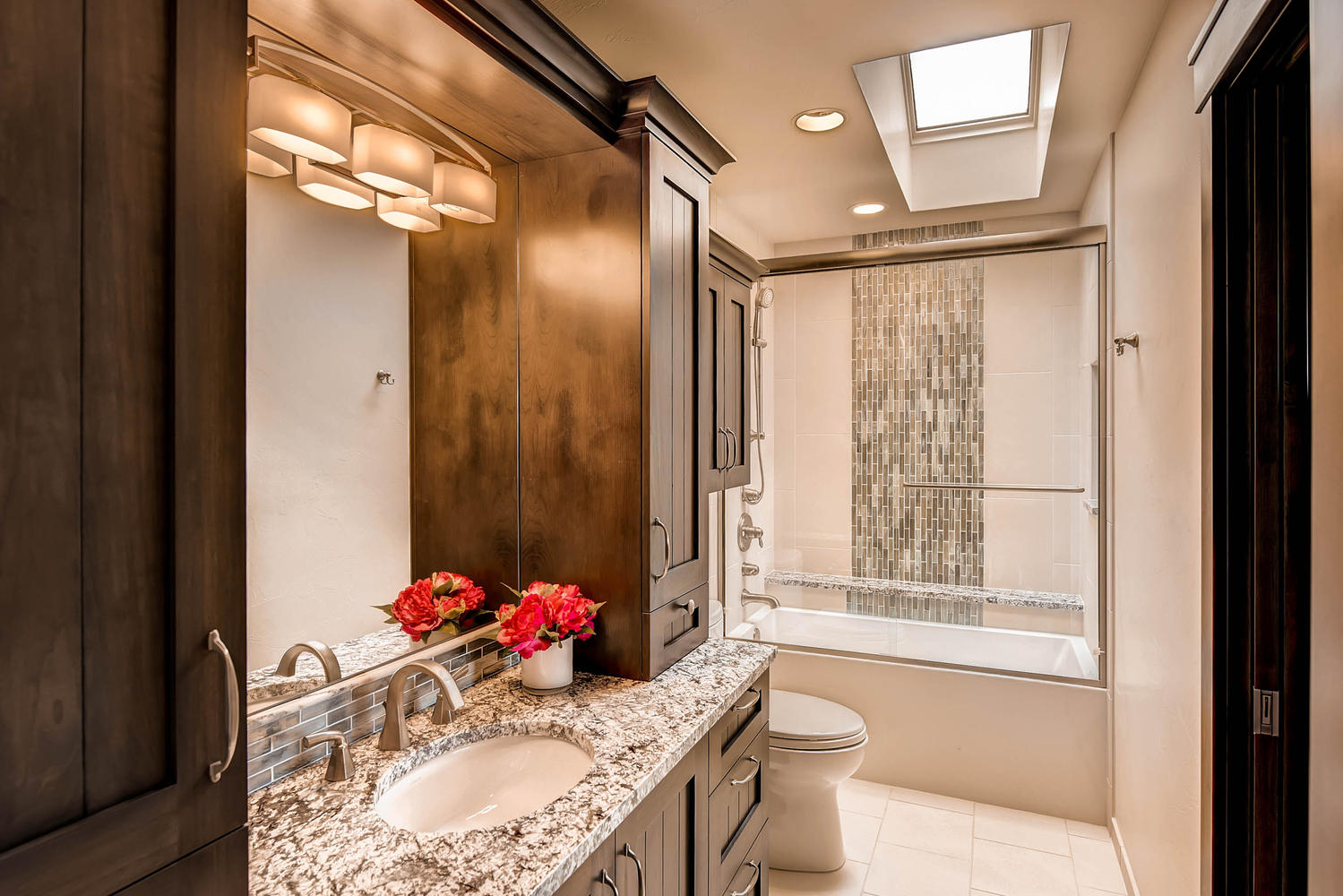
Changes from room to room in lighting, tile selections, and plumbing fixtures also add interest.
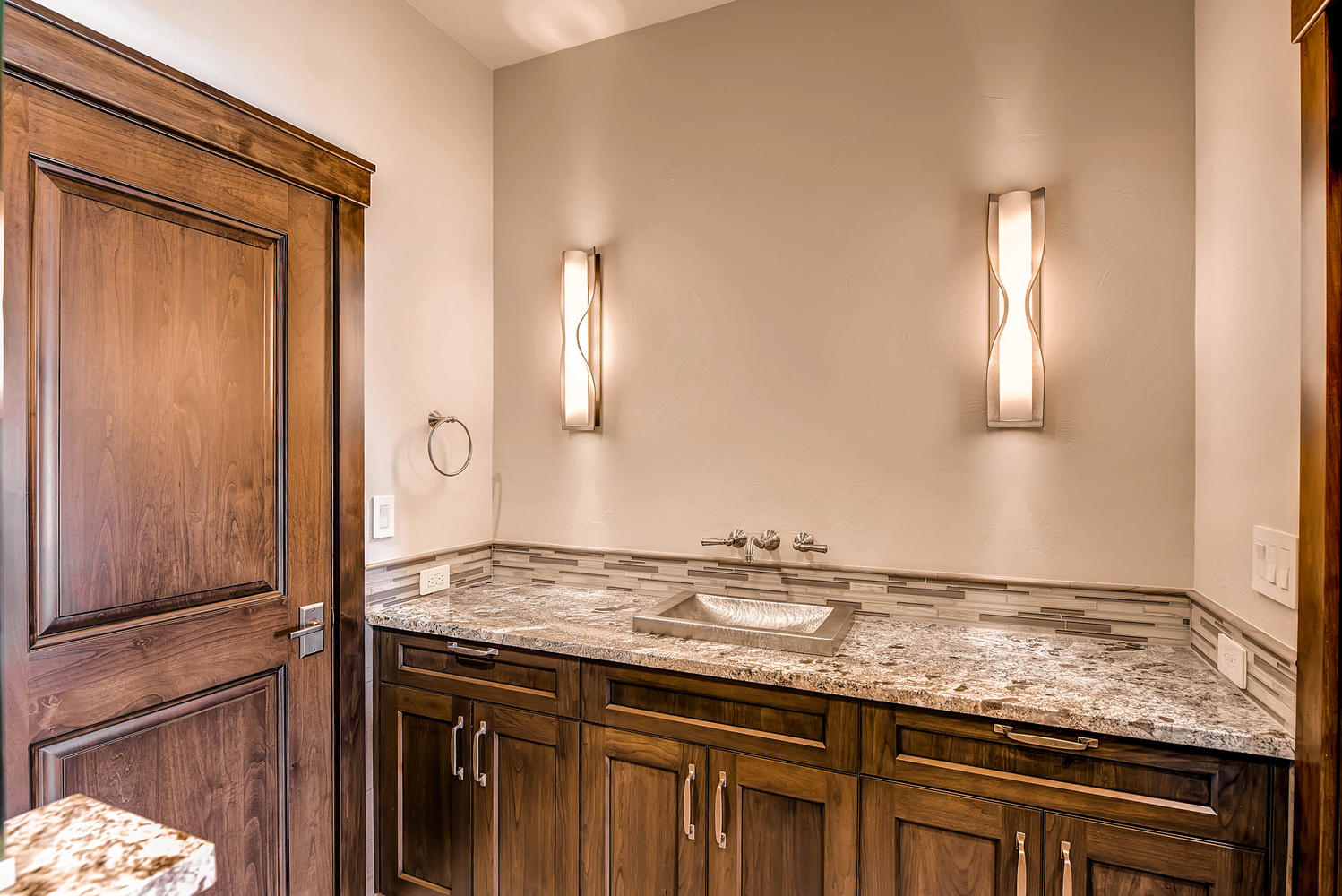
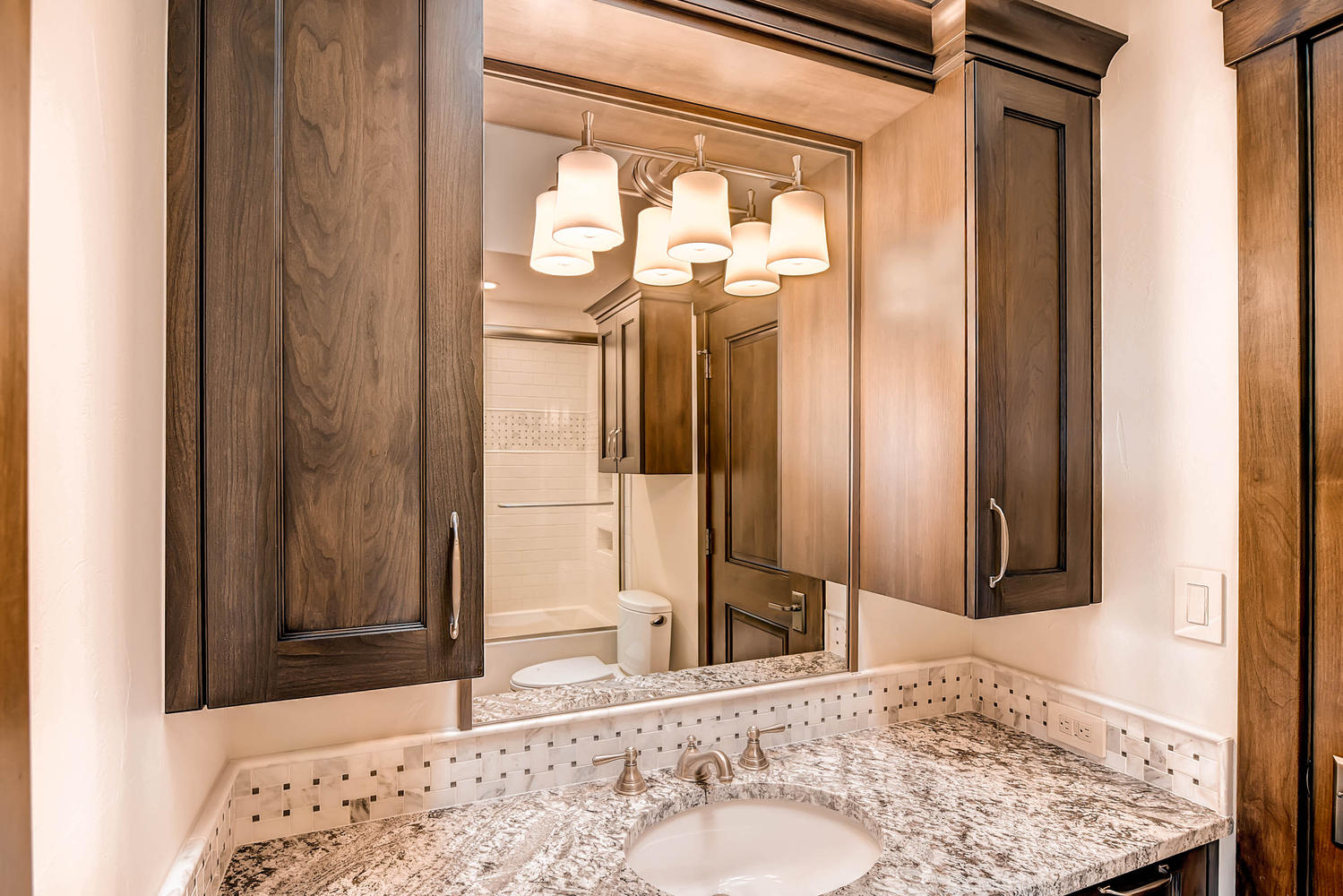
Monochromatic hues in tile and stone come together in various textures, formats, and sizes to create spaces alive with warmth and character.
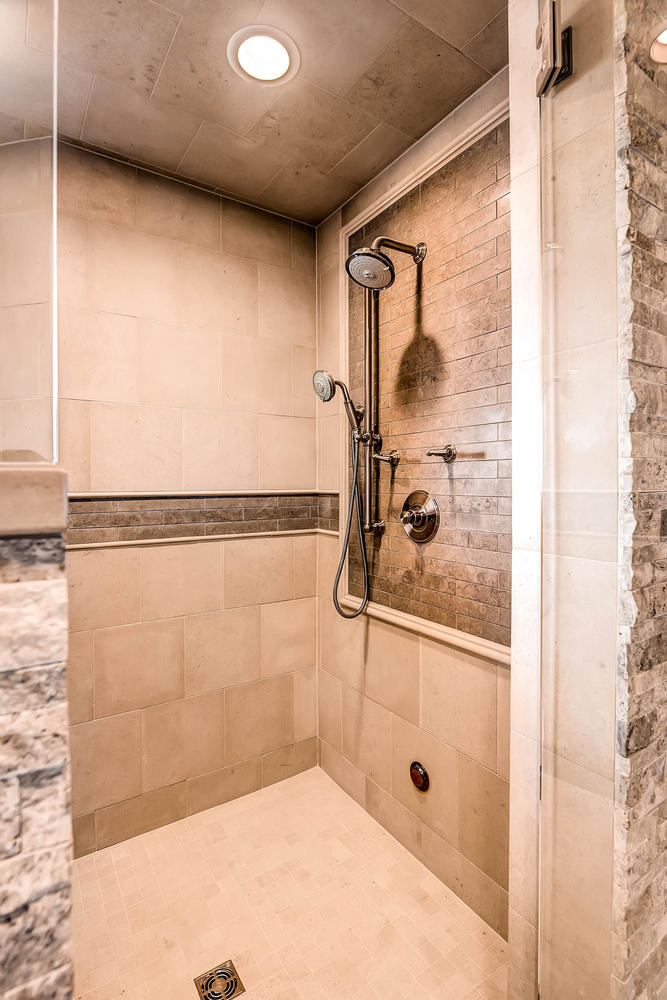
Using the custom stain blend permitted a precise match with the doors in the home.
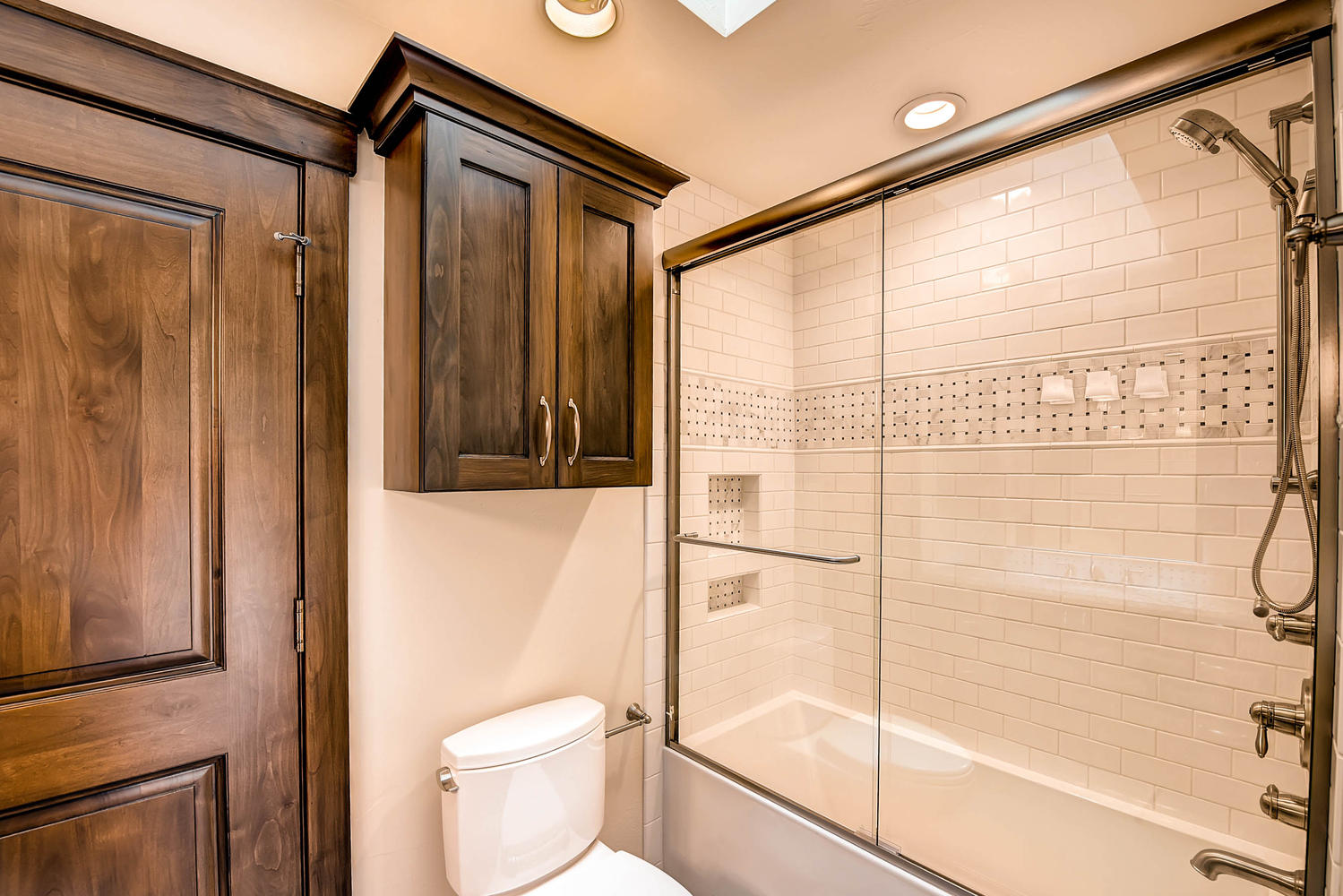
Notice how the countertop splash in this secondary bath matches the tile accent liner in the tub shower.

Not to be forgotten, the upscale finished basement features the same richly stained Alder in wainscoted walls, topped with a ledger stone accent wall.
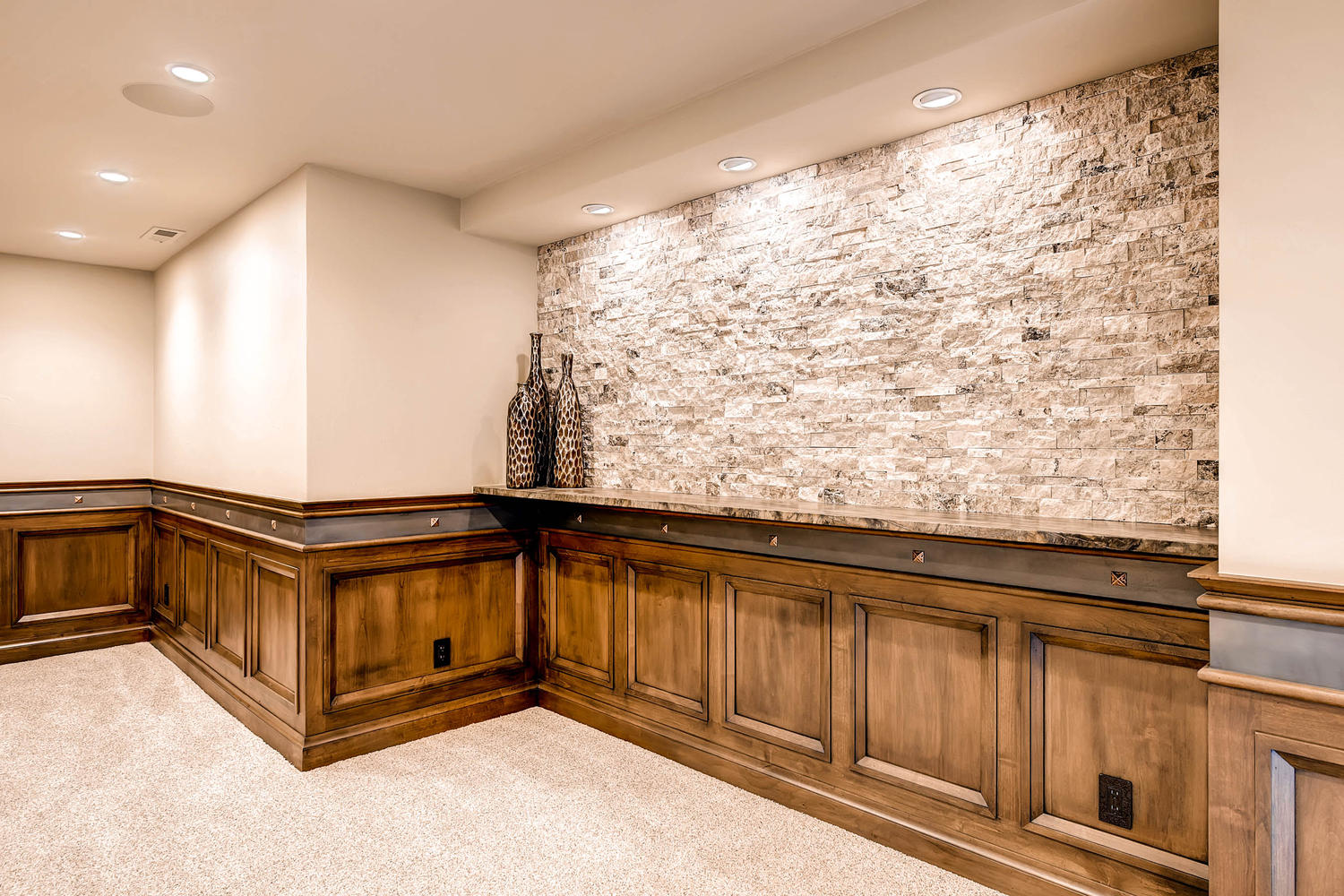
The opposite wall is prepped for Movie Night with a large screen TV and surround-sound speakers. Stone columns flanking the television create balance with their accent wall counterpart.
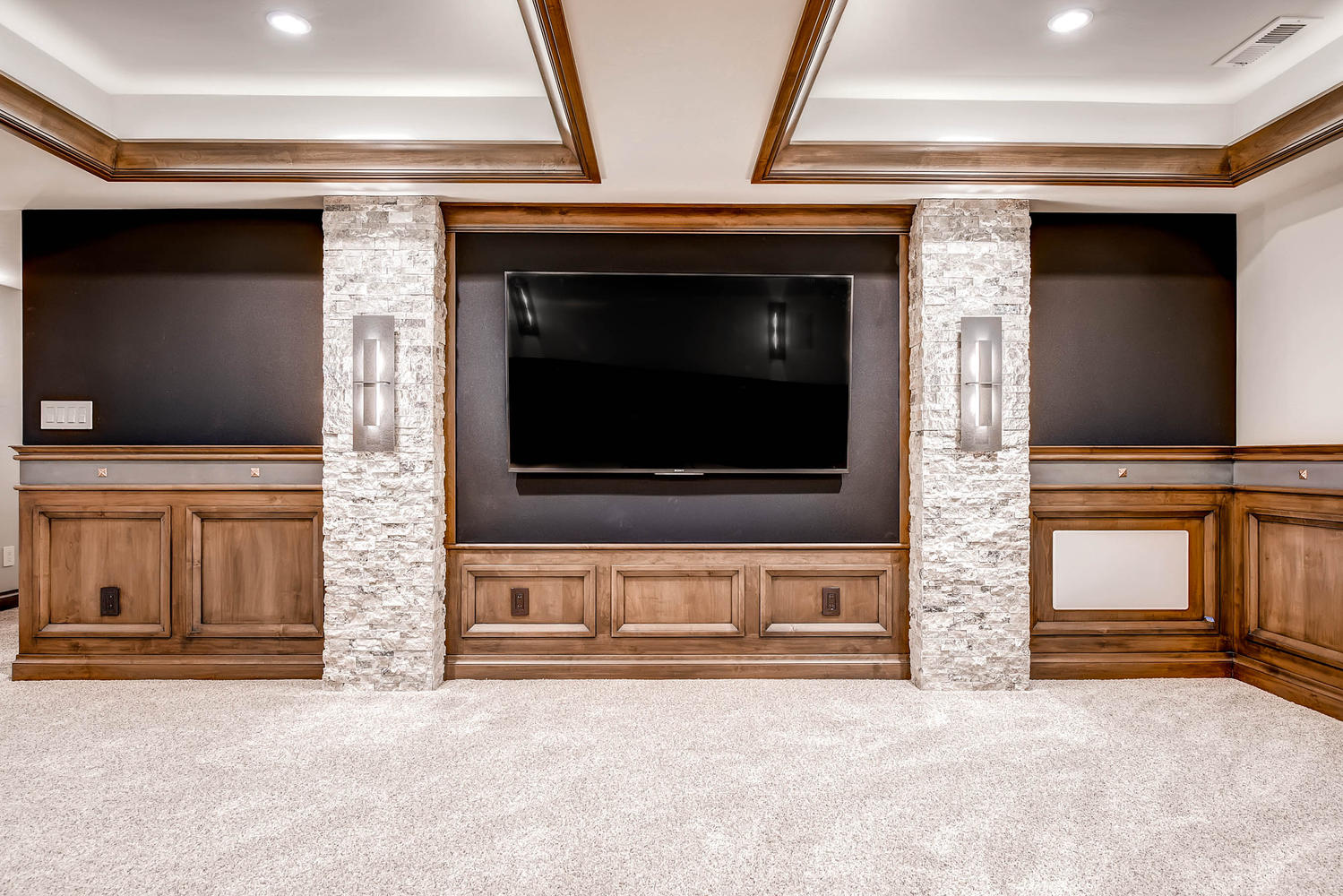
Hefty custom crown moulding sets off two coffered ceiling insets, defining the space and adding visual interest.

No detail was too small to overlook in this massive remodel, as evidenced by the stylish treatment given to both the butler’s pantry and laundry room. Stunning, classic barn doors open to reveal additional kitchen cabinetry—including wine storage—off of the kitchen hallway.
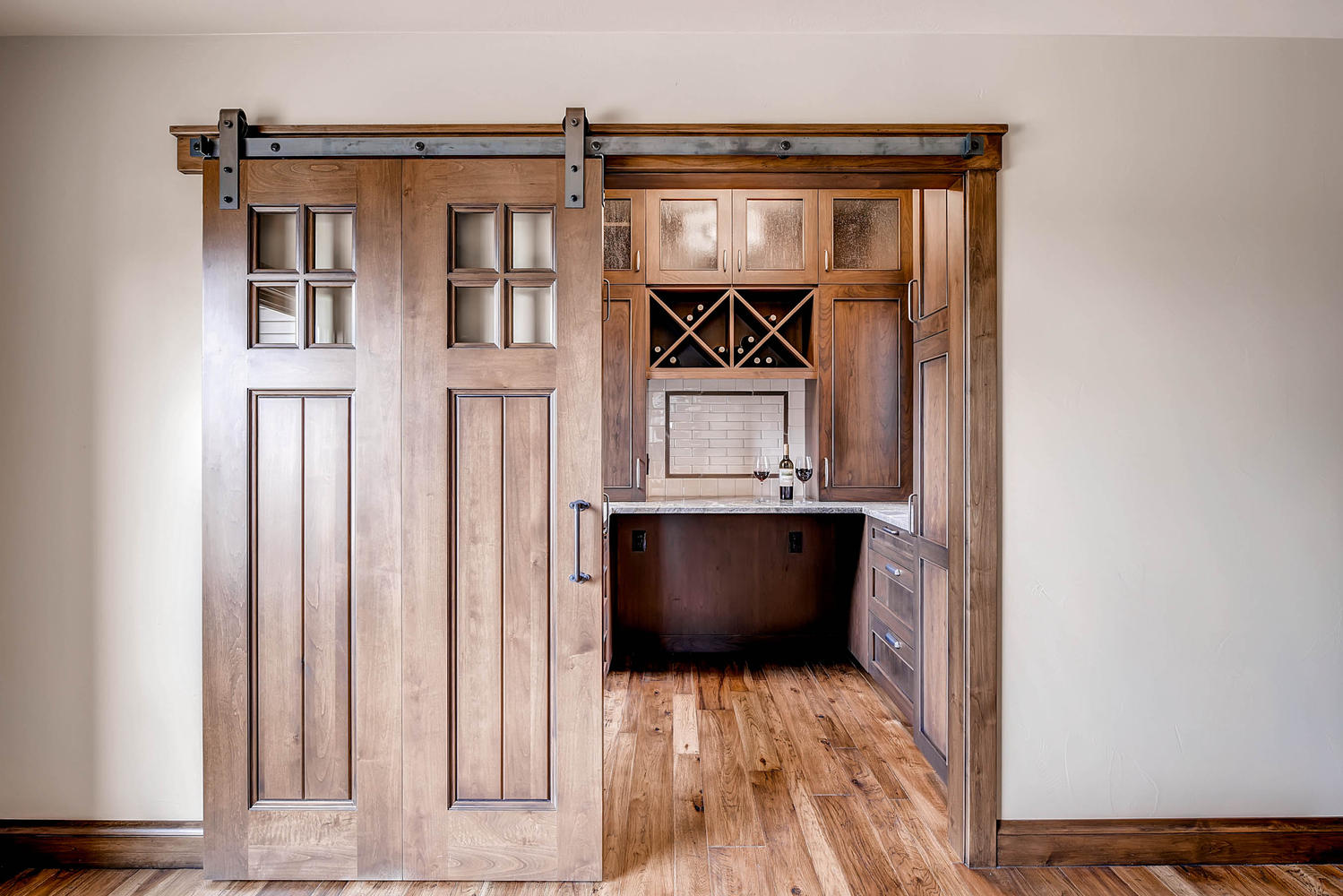
Laundry day isn’t a chore with an impressive set-up like this one! Filled with warmth and light, this laundry room begs to be well used.
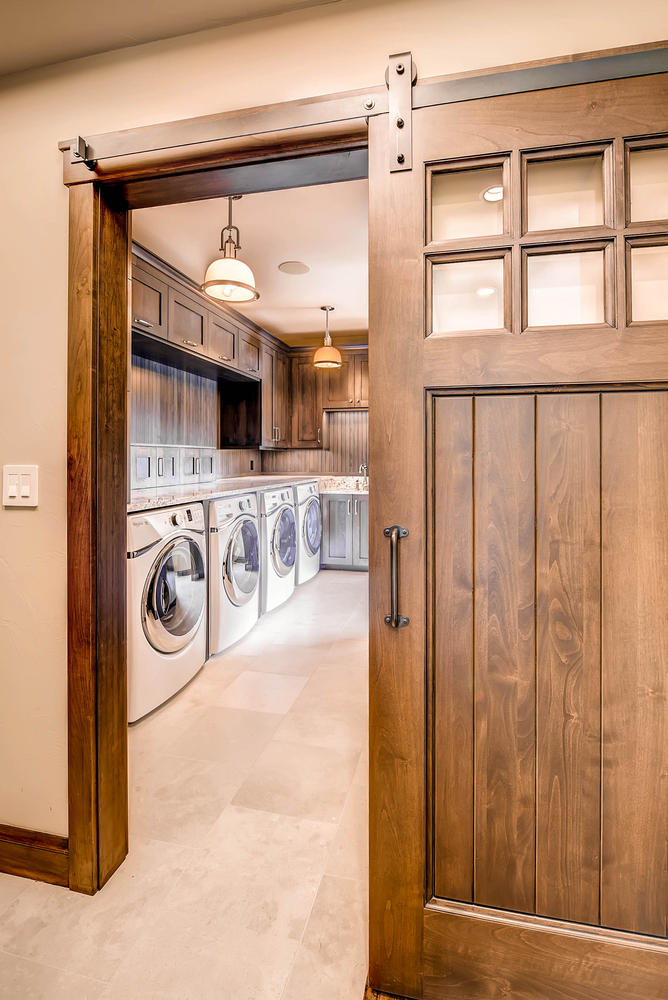
At Caruso Kitchen Designs, our desire is to create beautiful, livable spaces that fit your unique life and style. We invite you to schedule a free design consultation or visit our showrooms in Lakewood or Louisville, where you can explore a world of design possibilities. We proudly serve the entire Denver Metro Area and beyond.

