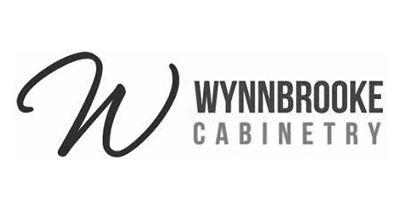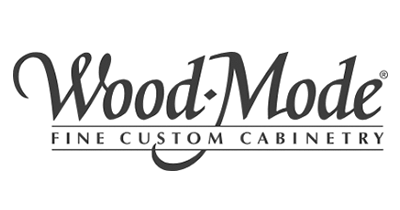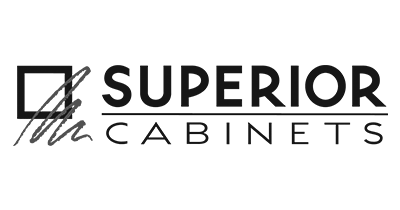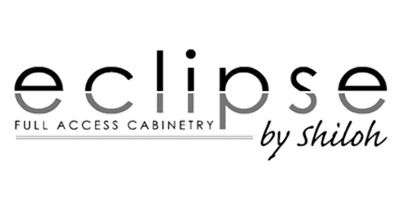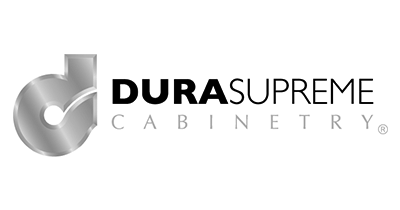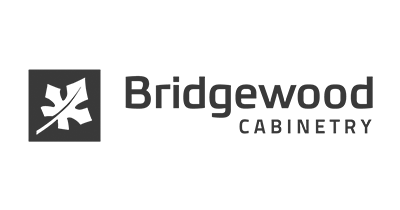Blog

What do you get when modern farmhouse meets rustic industrialist? You get transitional design like no other—one that combines these elements so seamlessly that, though you may not know how to pigeonhole the design type, you will recognize that it has an element of élan like no other.

Start by noticing details like the over-sized commercial-style stainless vent hood and counter-to-ceiling subway tile. An eight-burner gas range with double ovens adds to the industrial feel. Floating shelves that flank the stove area, stained in a natural wood finish, soften the look and add a dose of Farmhouse Chic.

Dura Supreme cabinetry in a Craftsman door style enhance the transitional look of the project. Painted in Storm Grey, they balance well with darker grout in the subway splash tile. The large island accommodates seating for five or six, and the thick quartz slab—with its strongly veined pattern of taupes and greys—provides a fitting scale for the other elements in the kitchen.

Stainless refrigerator pulls and cabinet knobs reflect the industrial tones. A structural beam, often seen as a design deterrent, serves to enhance to vibe here, as it helps define spaces.
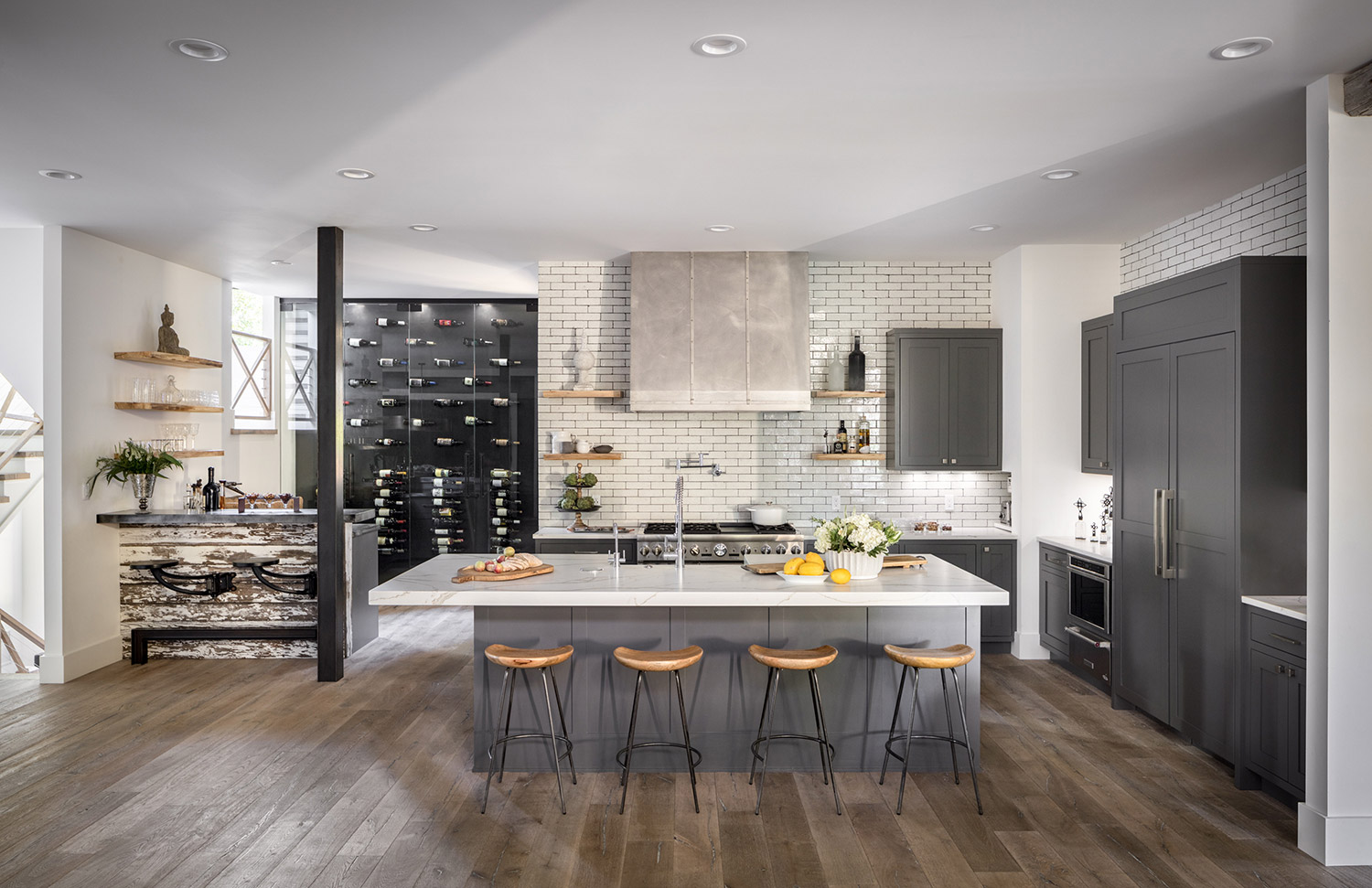
Rustic influences elevate the bar’s appeal, with a reclaimed wood face and a rough-hewn stone vessel sink. A continuation of natural-finish wood floating shelving ties the area to the kitchen.

Note how wine storage doubles as artful display in this glassed-in case at the back wall of the bar, proving that you needn’t have room for an entire wine cellar to showcase your collection. The stainless counter top at the bar juxtaposed against the rustic reclaimed wood face speaks to the successful marrying of combined elements.

Whether you’re ready to cook up dinner for a crowd, a meal for two, or host this weekend’s hottest party, designer Susie Killion has created a kitchen space can handle it all, and does it in style!

At Caruso Kitchen Designs, we work with you to discuss design preferences, budget priorities, and scheduling concerns. With a showroom of over 5,000 sq. ft. filled with inspiration, you can see, touch, and experience first-hand the cabinets, counter tops, and appliances that will go into your home. Our team of designers would love to work with you through every step of your home renovation! Call us today to make an appointment.

