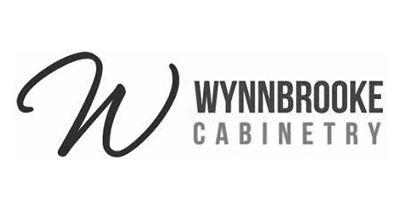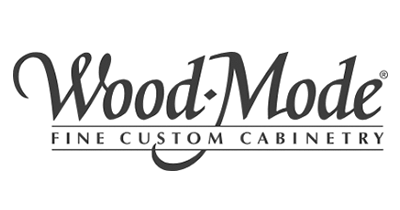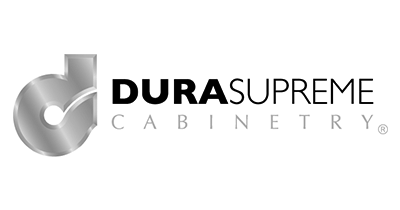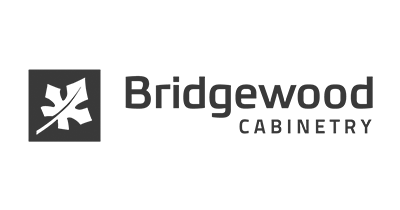Blog

Older homes in well-established neighborhoods have a certain appeal. Typically situated on larger lots with mature landscaping, homes built before the turn of the century often have desirable features such as baseboard heating and quaint built-ins. The downside? Open-concept kitchens were not a concept. Most kitchens of this era were sectioned off, separated from the main living areas of the home. Enter Caruso Kitchens! We remodeled this lovely Lakewood kitchen, bringing it squarely into the modern age where it belongs.
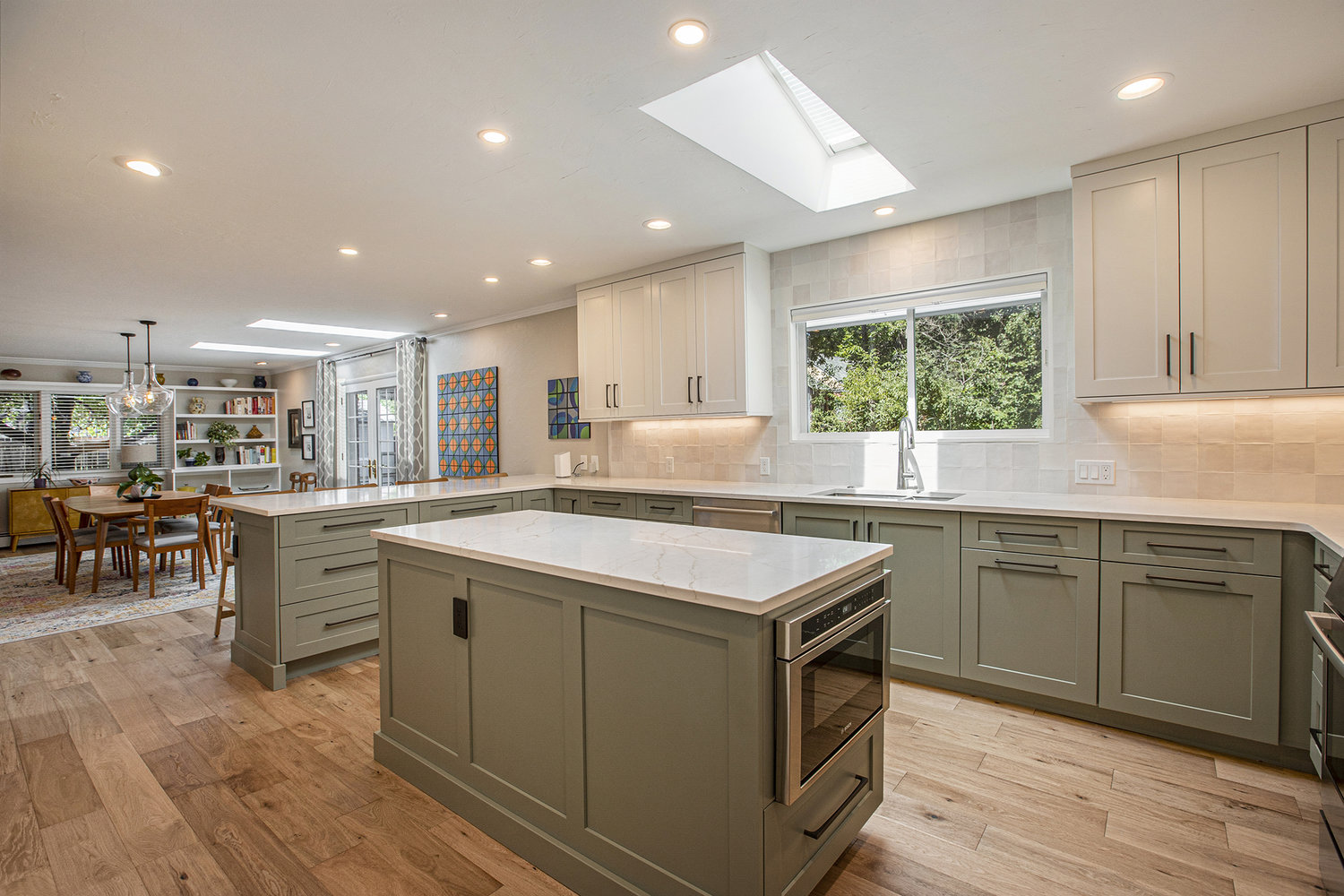
Choosing white Linen Wynnbrooke cabinets for the upper perimeter enhances the open feeling in the room. The Olympic style Shaker door adds just enough interest without being fussy.
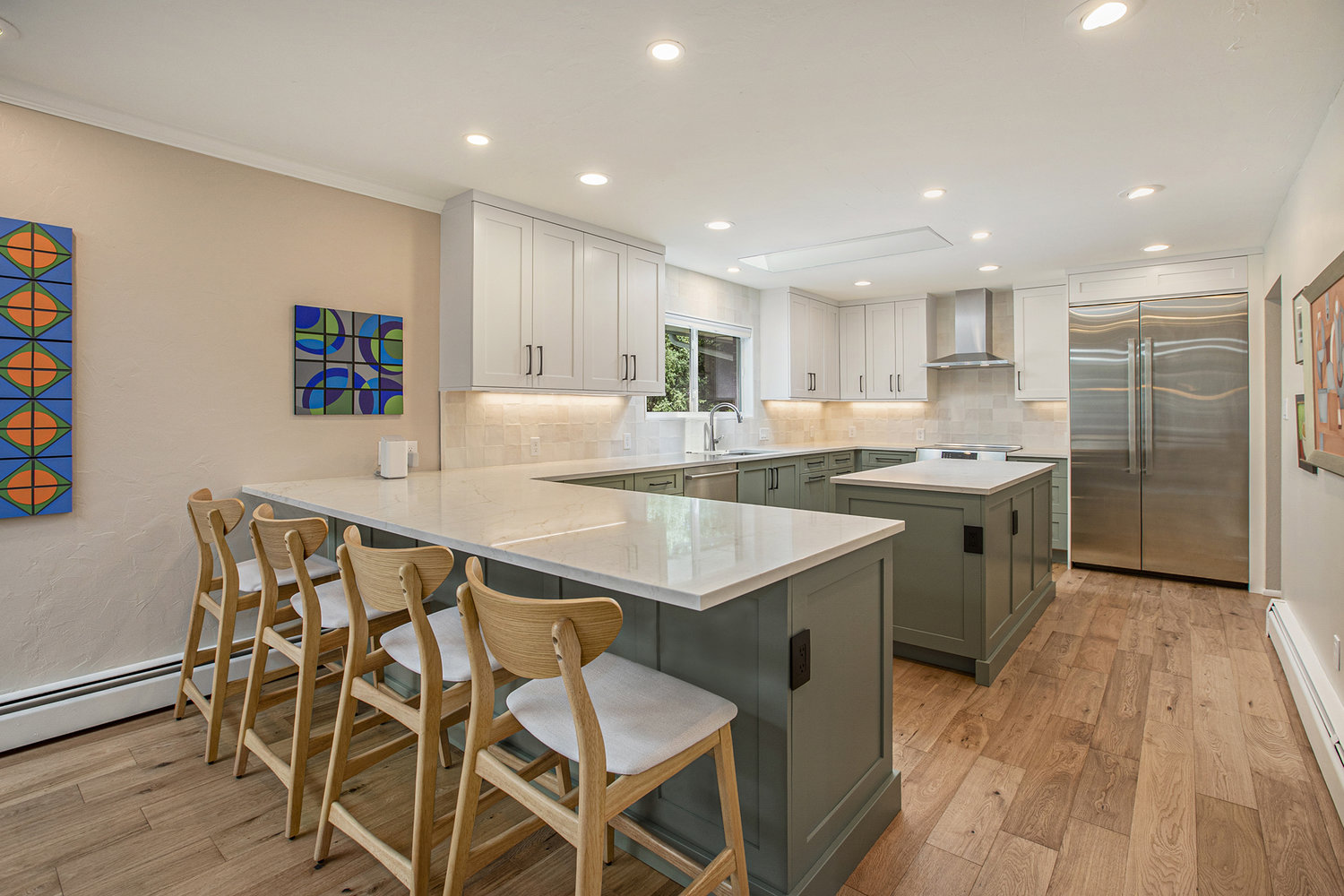
Evergreen Fog cabinets selected for the lowers, peninsula, and island add depth, weight, and character to the space without overwhelming it. Classic matte black bar pulls installed on both uppers and lowers add a tailored, unifying touch.
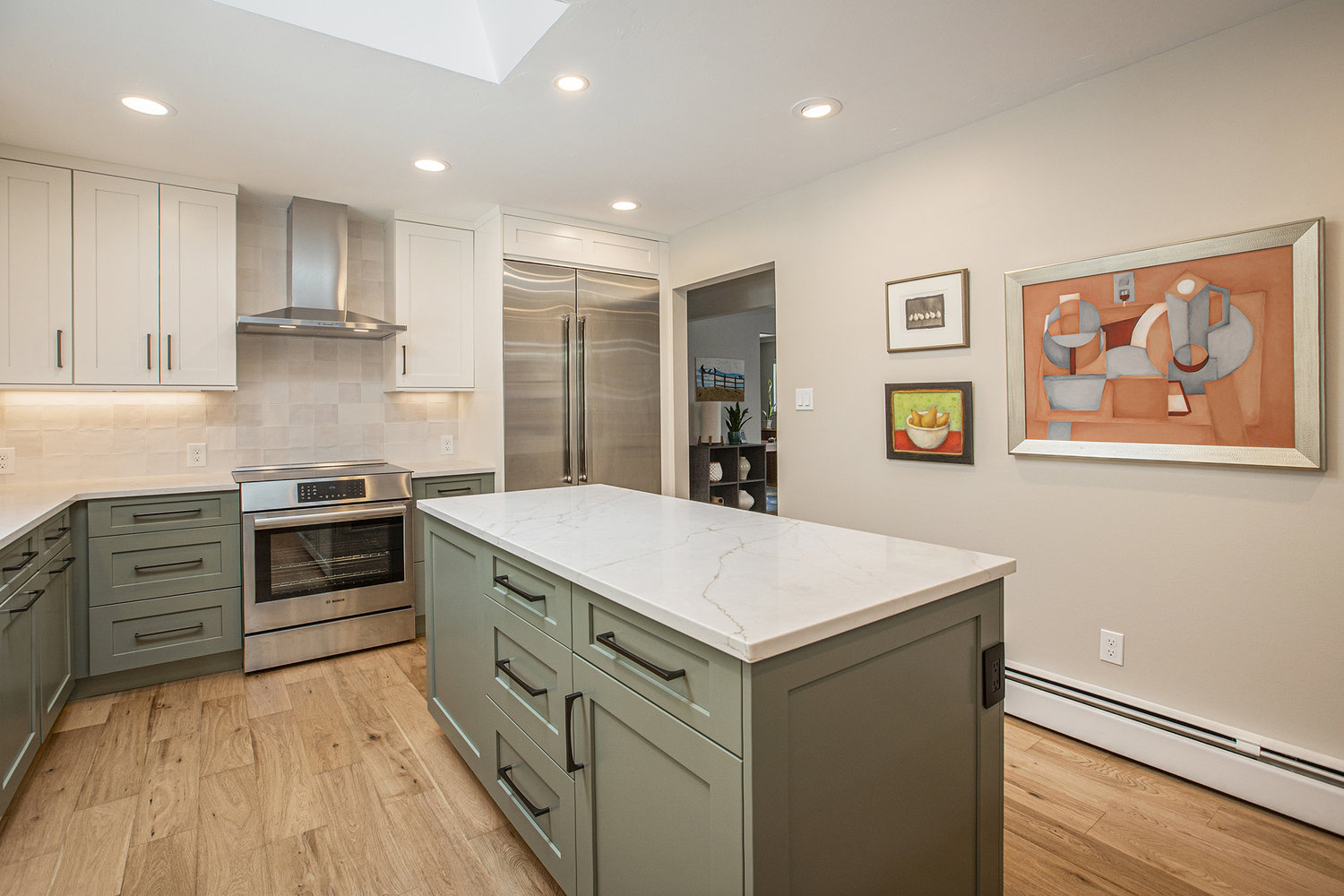
Both work and seating space are amplified with the addition of a generously sized peninsula, with room for four bar stools.
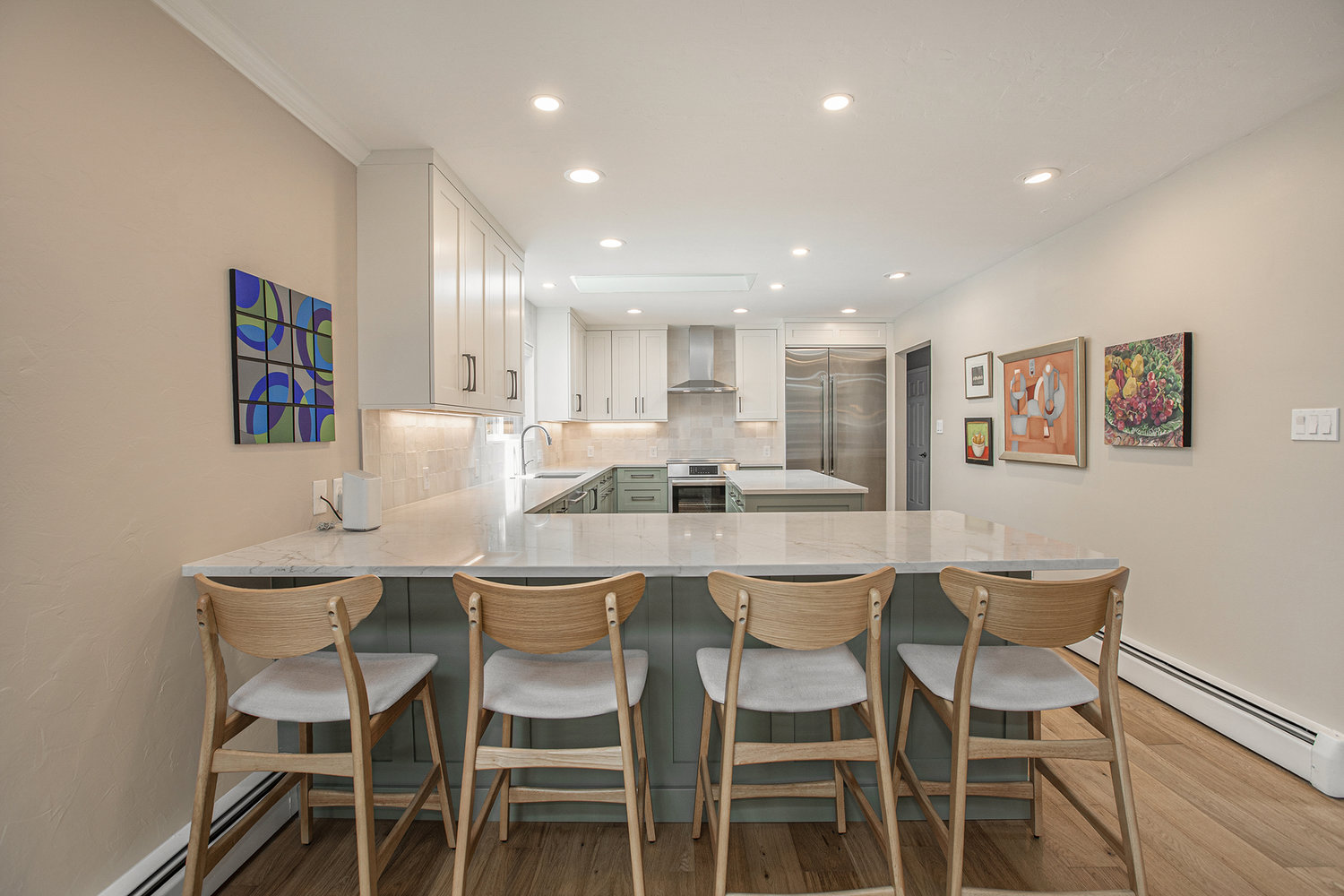
Beautiful solid-surface slab Quartzite countertops offer both durability and high-end aesthetic, especially when paired with the counter-to-ceiling tone-on-tone tile splash extending along the sink wall and wrapping around the adjacent stove wall.
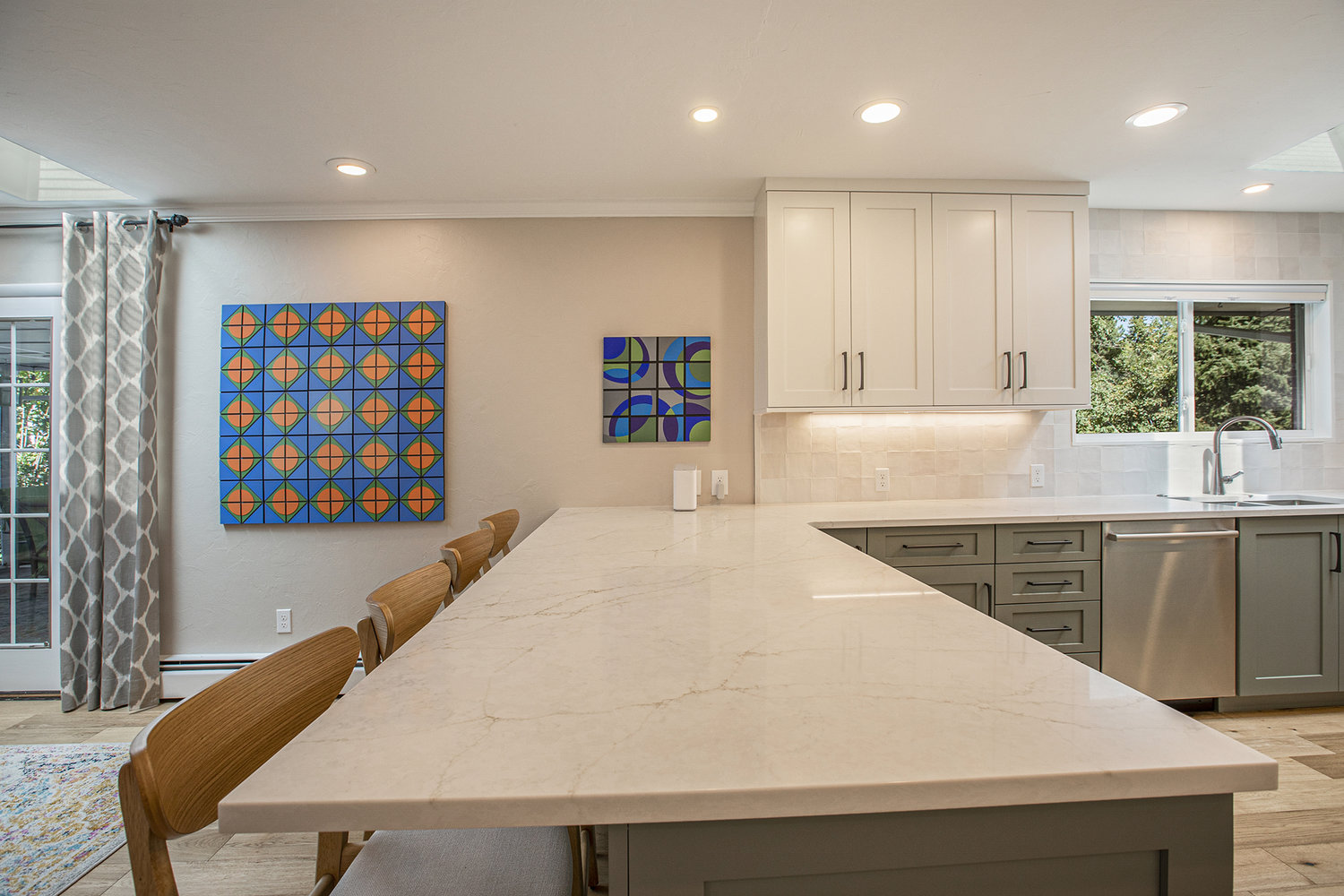
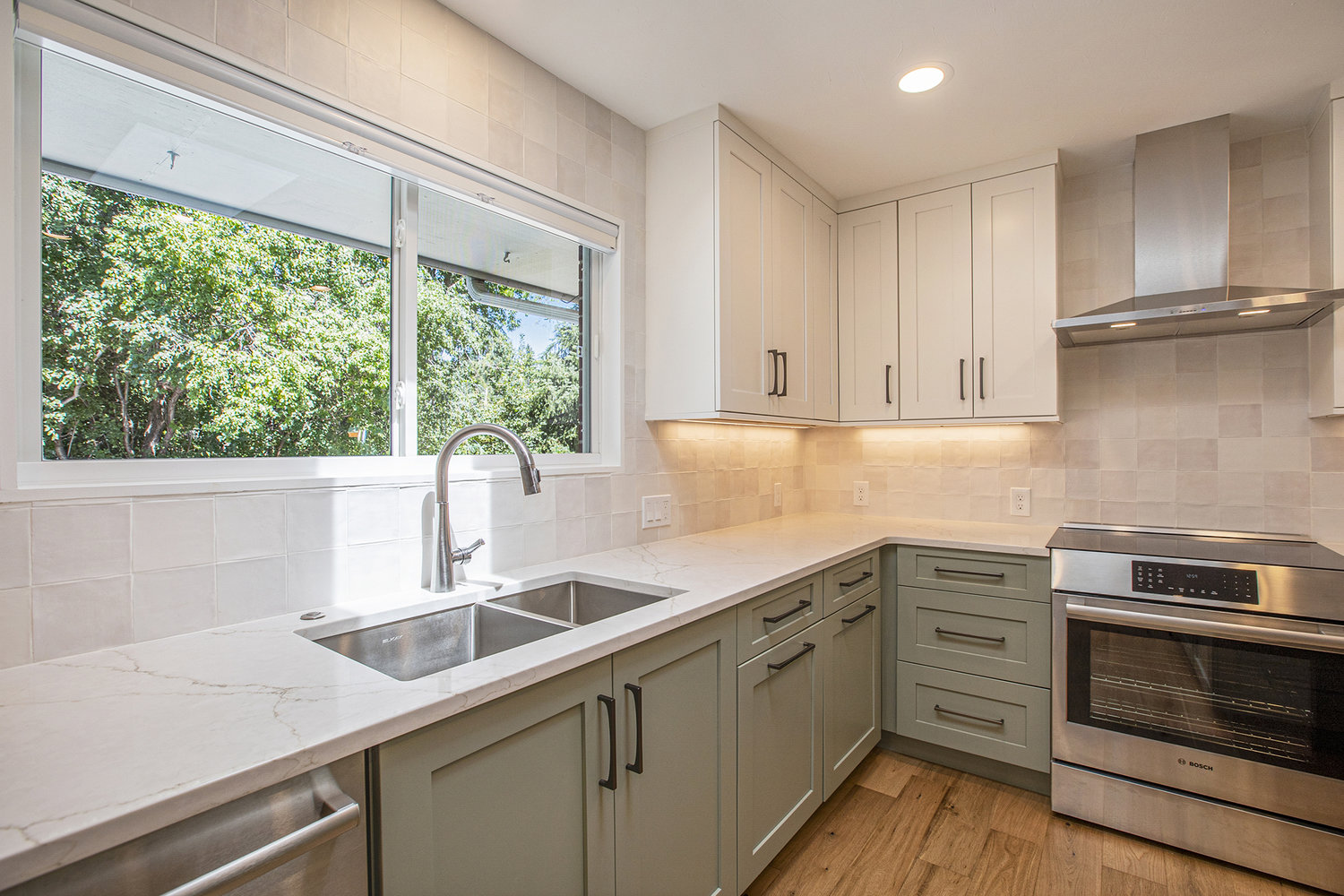
Installing the microwave in the island frees up space above the slide-in cooktop, permitting the inclusion of a sleek stainless steel vent hood.
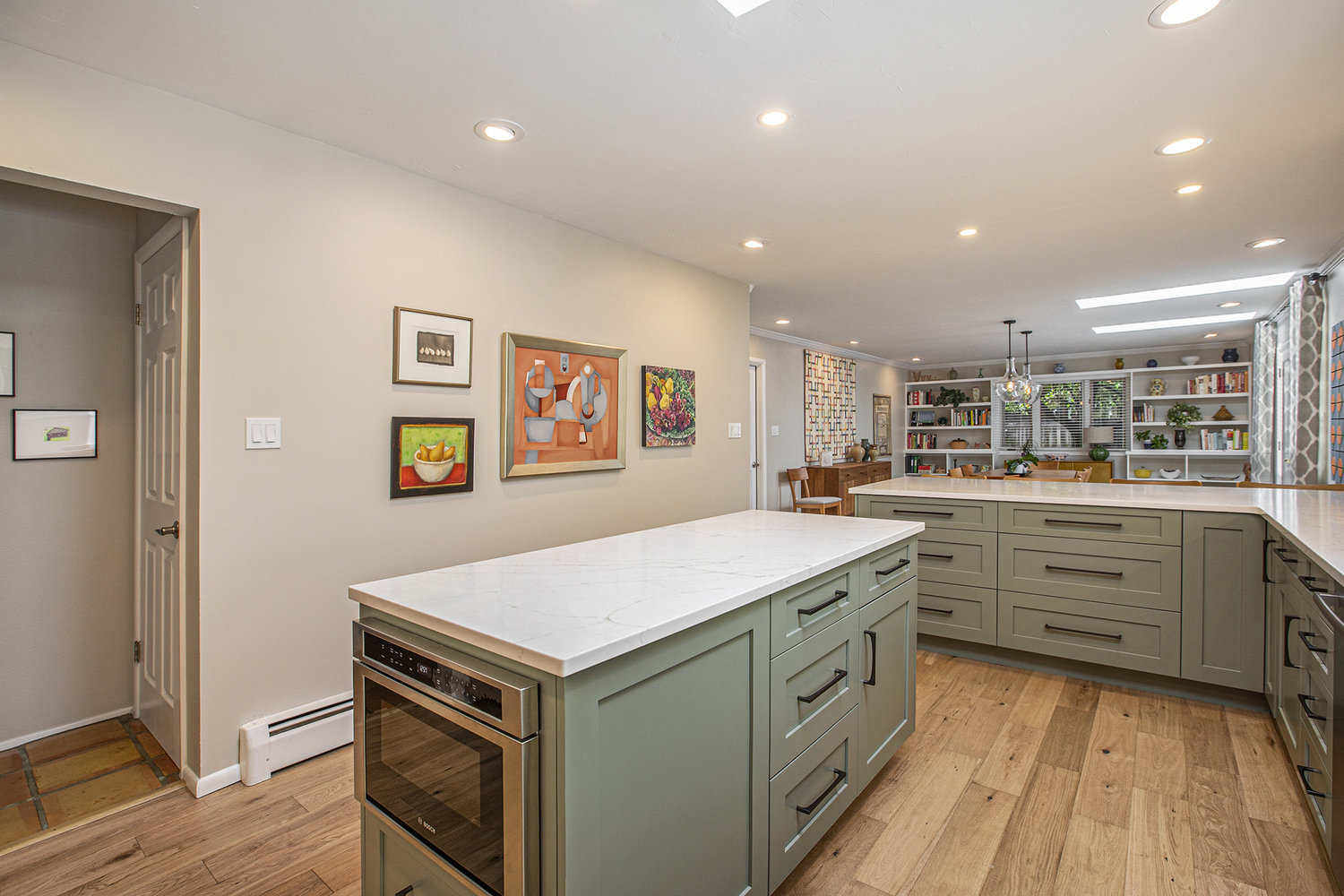
A multitude of recessed can lights, as well as a generous sky light keep the kitchen cheerfully bright.
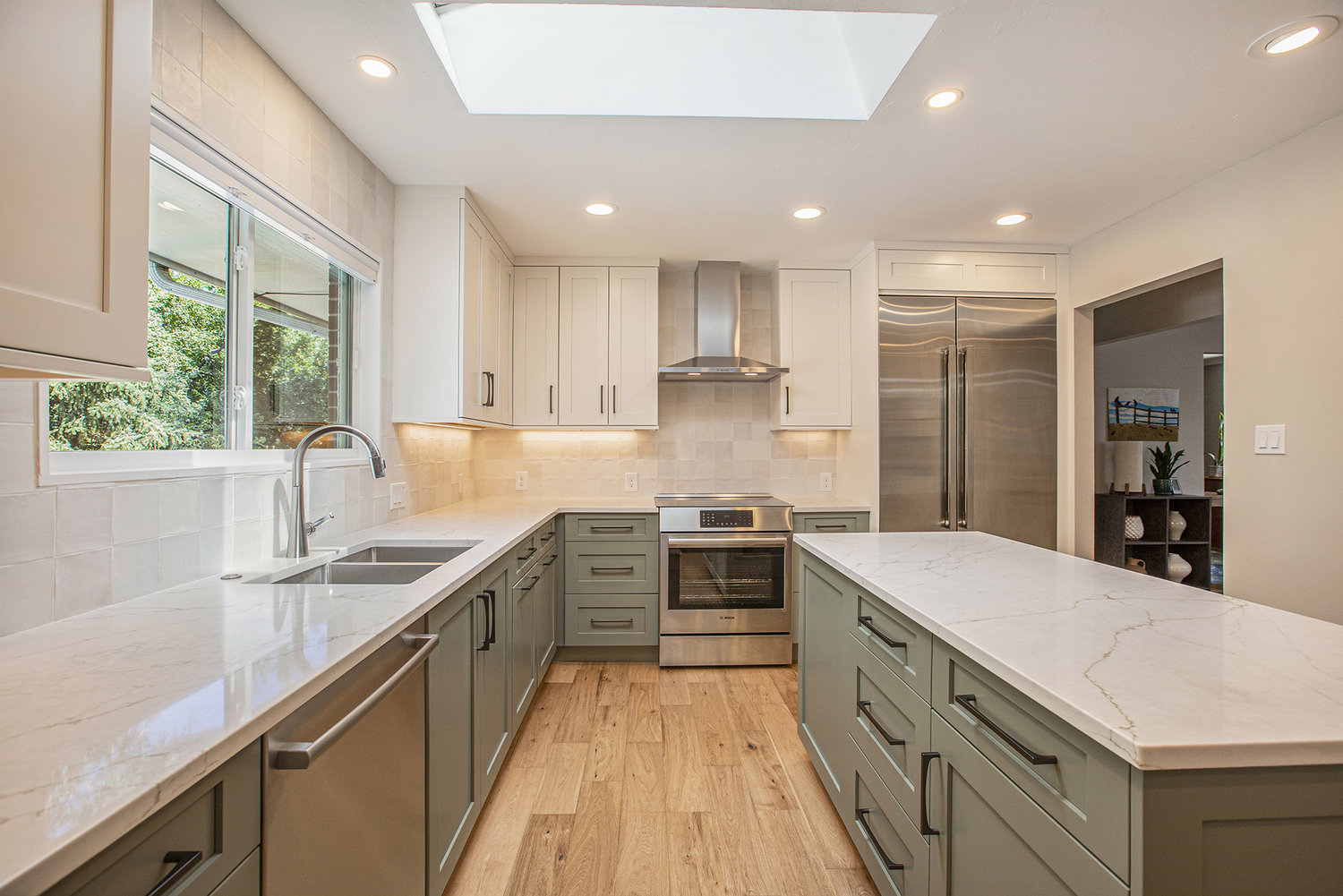
Another benefit of remodeling an older home comes in upgrading the electrical service. With electrical codes having changed drastically over time—and with the many appliances, gadgets, and devices used today—a greater number of outlets are required to maintain a well-functioning kitchen.
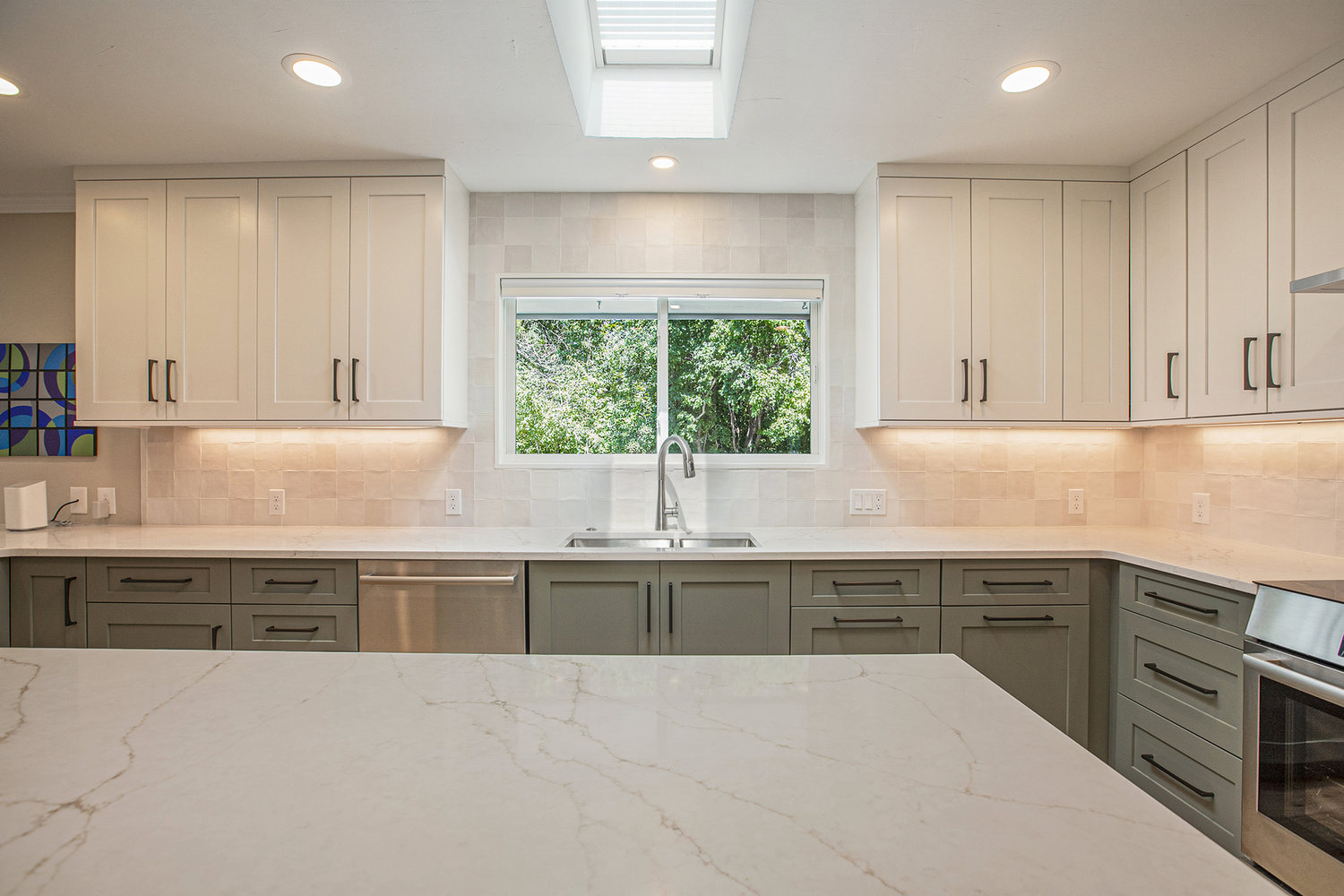
No one working in this dreamy kitchen need ever feel left out or separated from the goings on of family life! The open concept works to best advantage in this welcoming space.

At Caruso Kitchens we work with you to discuss design preferences, budget priorities, and scheduling concerns. With a showroom of over 5,000 sq. ft. filled with inspiration, you can see, touch, and experience first-hand the cabinets, countertops, and appliances that will go into your home. Our team of designers would love to work with you through every step of your home renovation! Contact us today to schedule a free design consultation.

