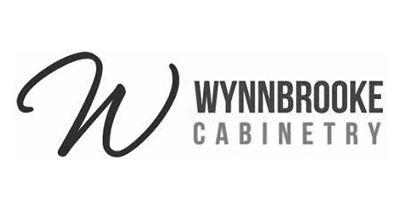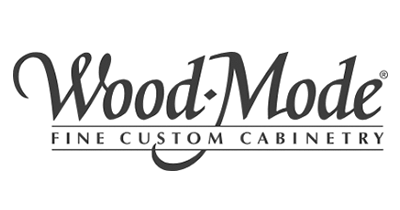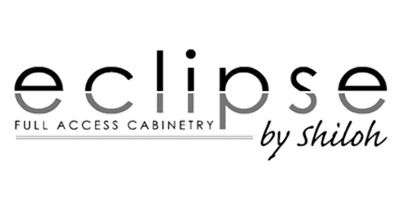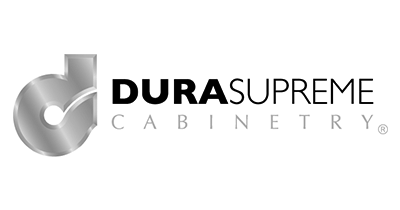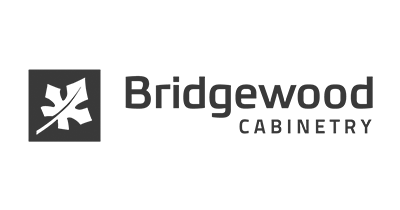Blog

Remodel work comes in all shapes and sizes, from gut-jobs to glow-ups. Some clients like to completely reconfigure a space without regard to the existing structure, while others prefer to work within the home’s current parameters. The Zilinskas family fall into the latter category. Their beautiful, original farmhouse in Cherry Hills, though remodeled and added onto several times throughout its history, holds a wealth of classic charm in its oversized windows and rustic wood beams, which dictated the layout of this kitchen renovation.
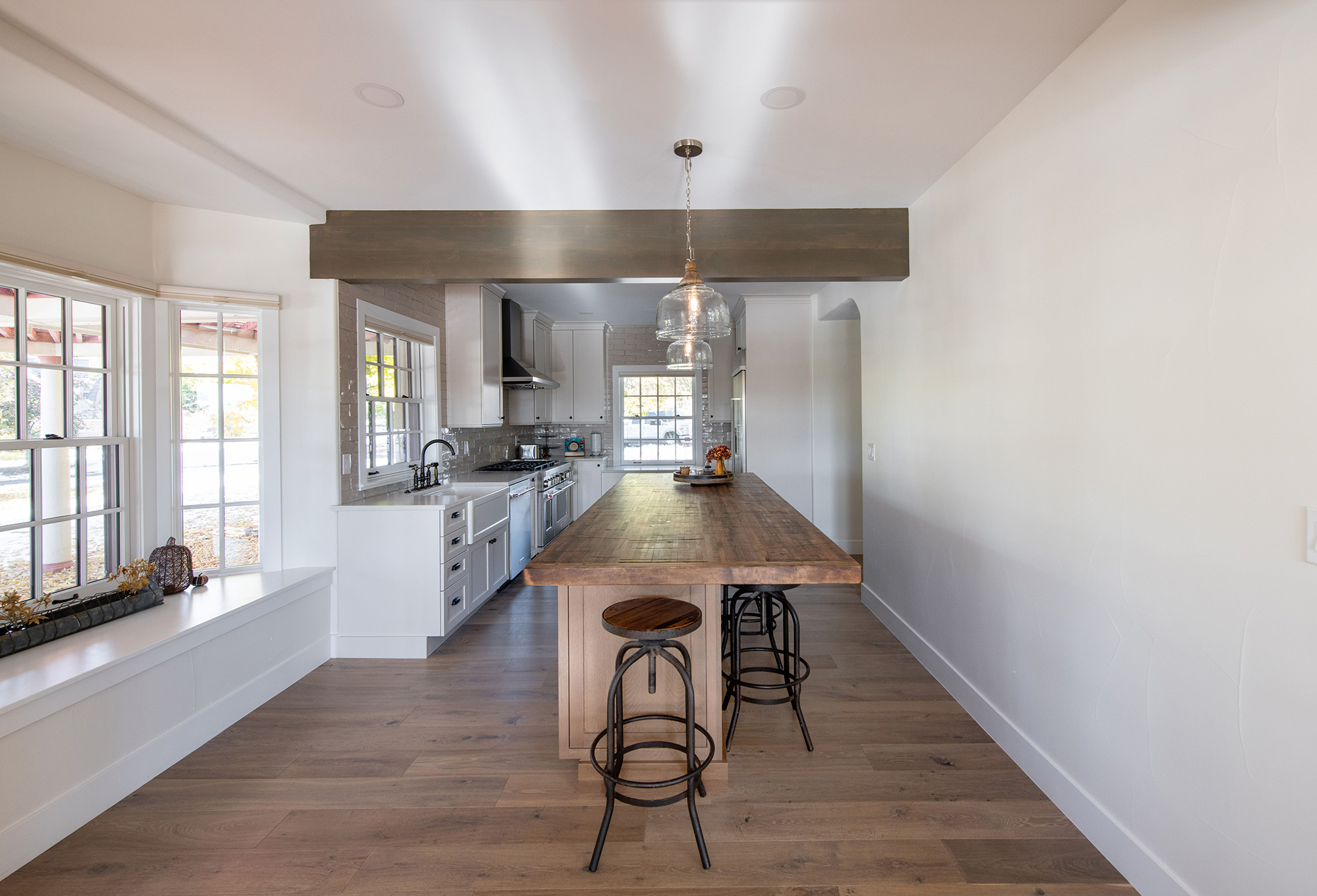
A few walls were removed to allow natural light from three sides of the space to flow through the large, mullioned windows. A modern, paneled-front apron sink sits below one such window, providing views into the back yard. Wide-plank white oak hardwood leans into the farmhouse vibe, creating warmth and lending character.

The oversized island in this kitchen becomes a focal point and a natural gathering spot, with its unique distressed wood top sourced by the client from the floor of a semi-trailer. In pleasant contrast, the perimeter countertops gleam in softly veined creamy quartz.
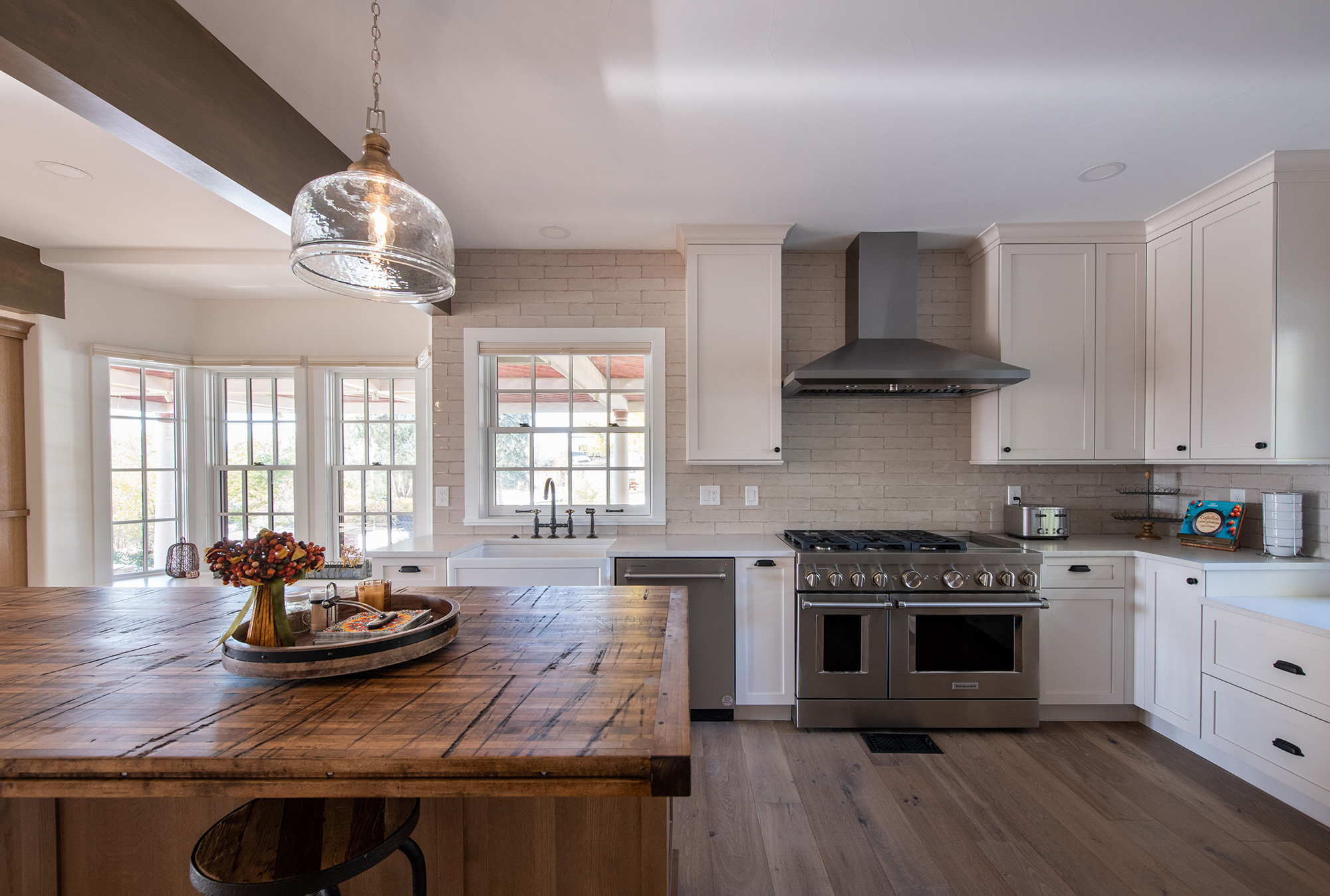

Our Dura Supreme cabinet line suits this kitchen, with the classic Homestead door style painted in Linen around the perimeter and White Oak stain at the island. Simple black knobs and cup hook hardware lend understated style. Taking the cabinets to ceiling height lengthens the space visually.

Elongated subway-style tile with a shabby-chic twist is installed to ceiling height along two walls, creating luxe appeal and textural interest with its creamy, glossy finish.

Elegant KitchenAid appliances—including a six-burner range with double ovens and a handsome stainless-steel hood—grace the kitchen with modern convenience.
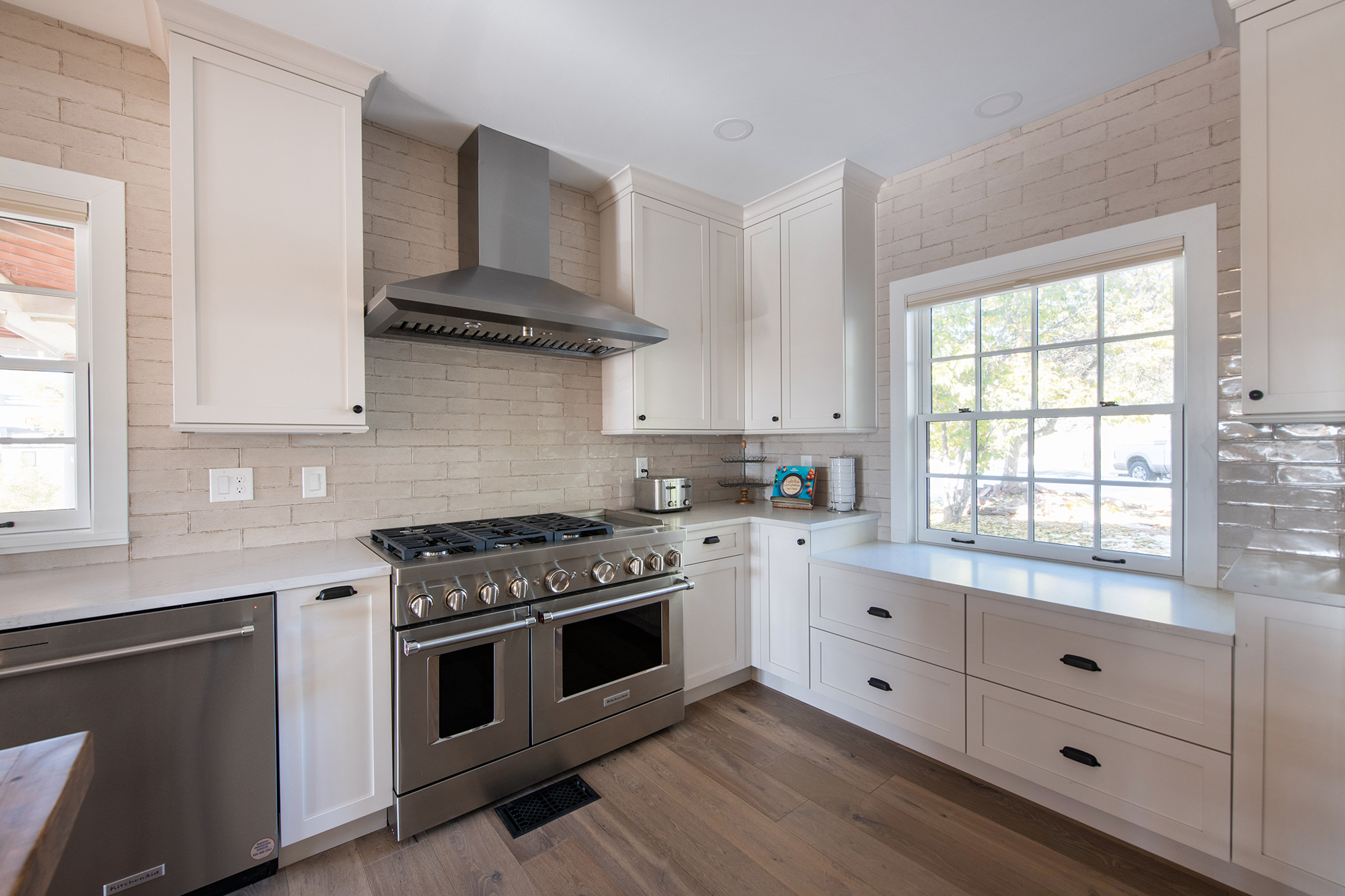
As the existing layout of the entire room was long, built-in cabinets were utilized to break up and frame living spaces. The result lends both continuity and definition to the space.
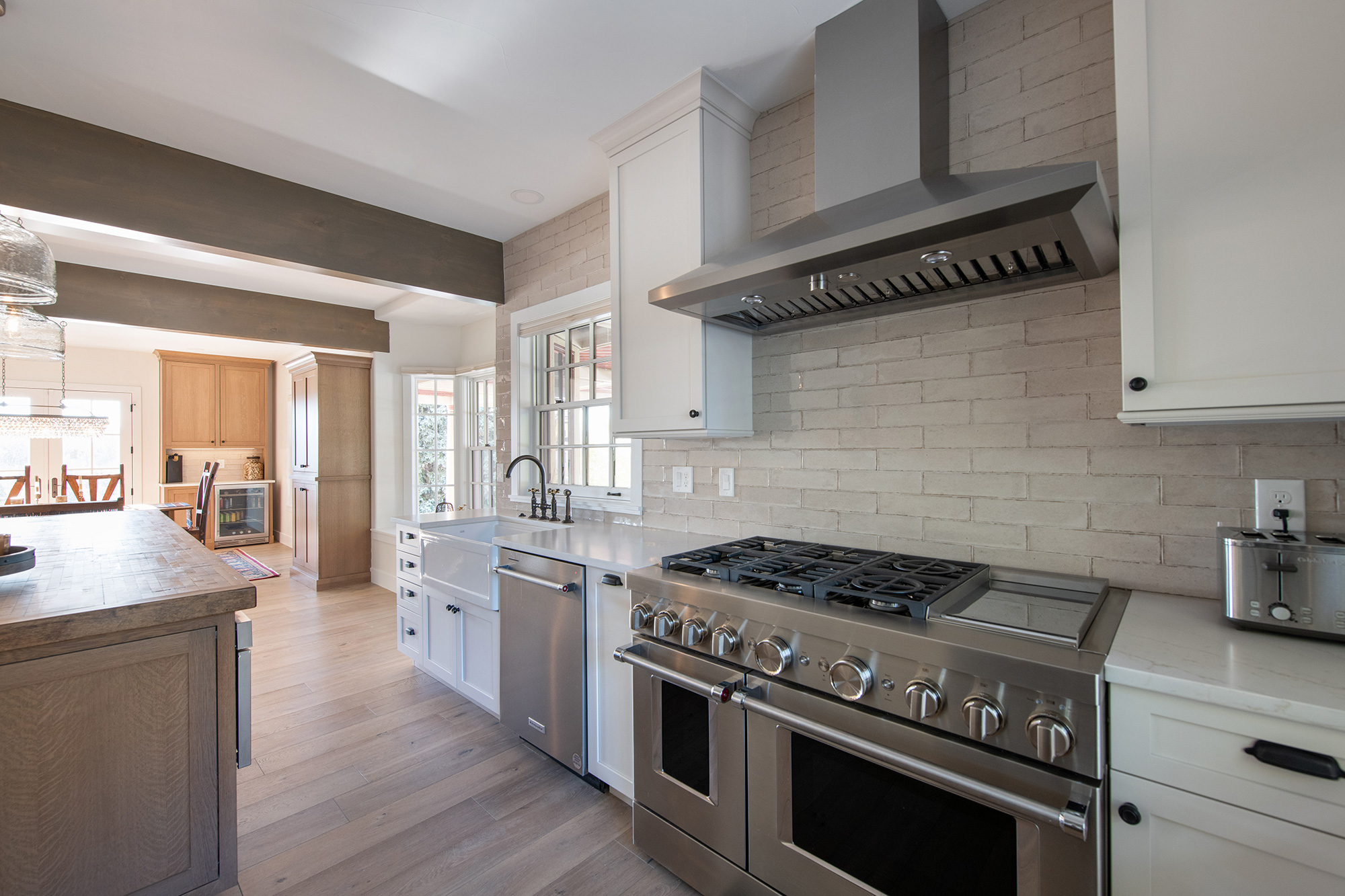
The built-ins look as if they might have always been a part of this charming farmhouse!
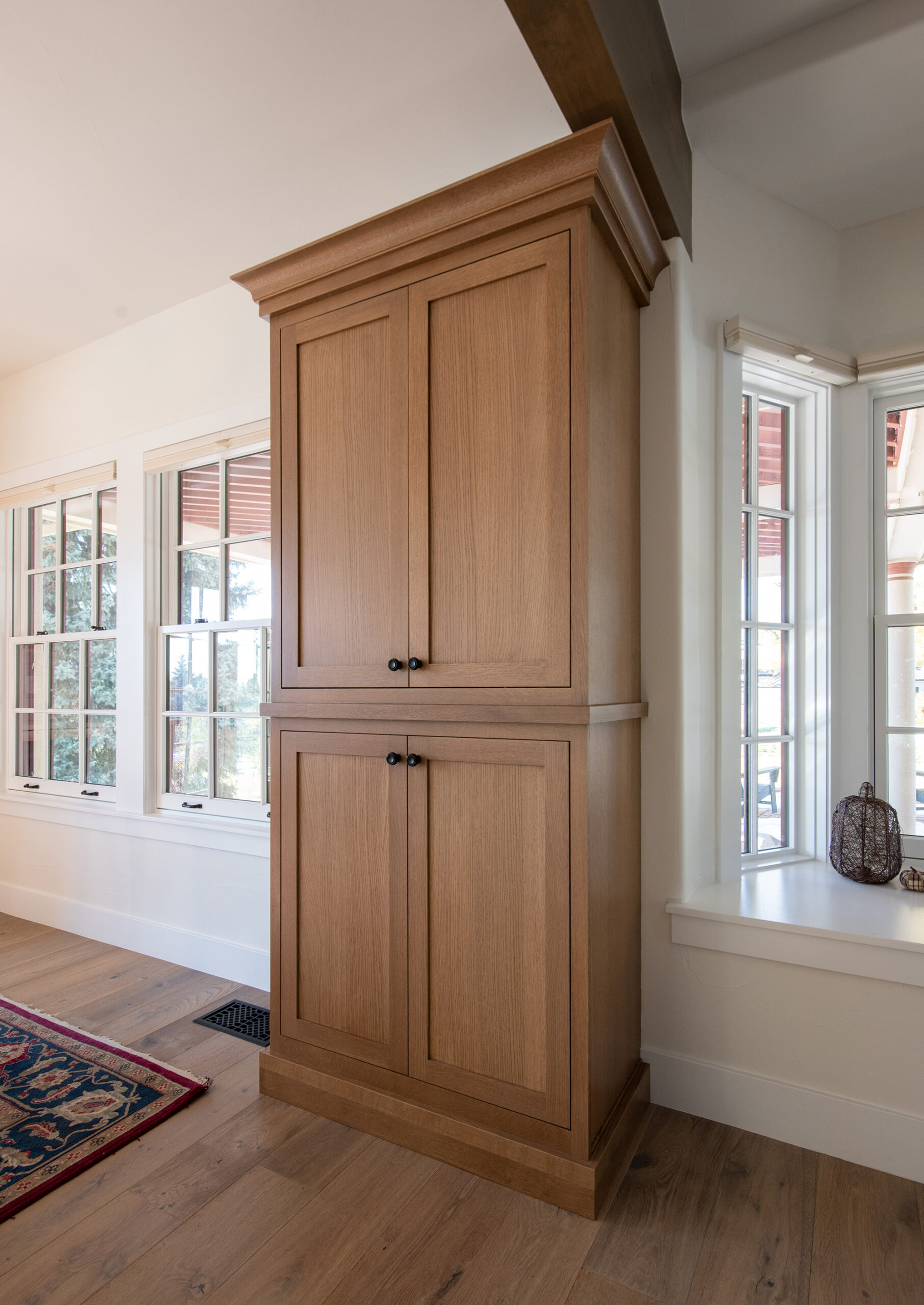
This was the third kitchen designer Kim Foutz has designed for the Zilinskas family. Repeat customers are the sincerest form of flattery!
Schedule your free consultation today to explore cabinetry and design options or visit our showrooms. We are located in Lakewood and Louisville, Colorado and serve the entire Denver Metro Area and Front Range (service area).

