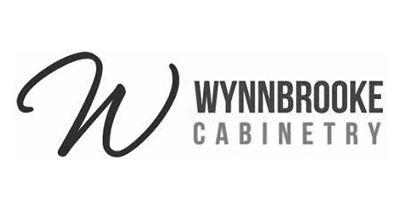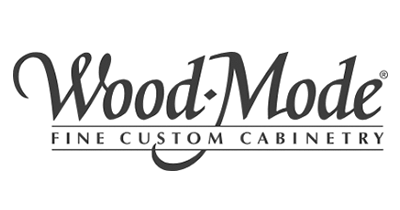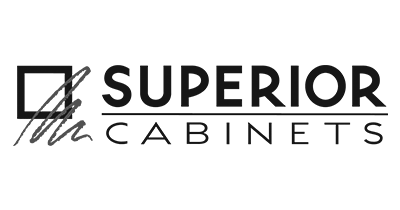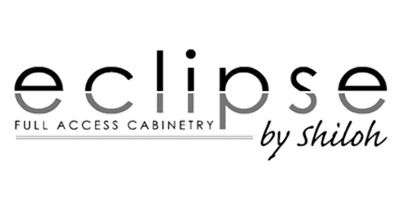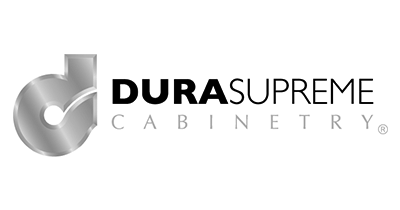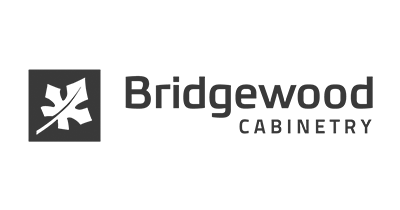Blog

After spending a satisfying day on the slopes, there’s nothing quite like settling in for supper back at this luxurious condo, by a warm fire. Our remodel of this kitchen transformed a dated, utilitarian space into one both sleek and functional.
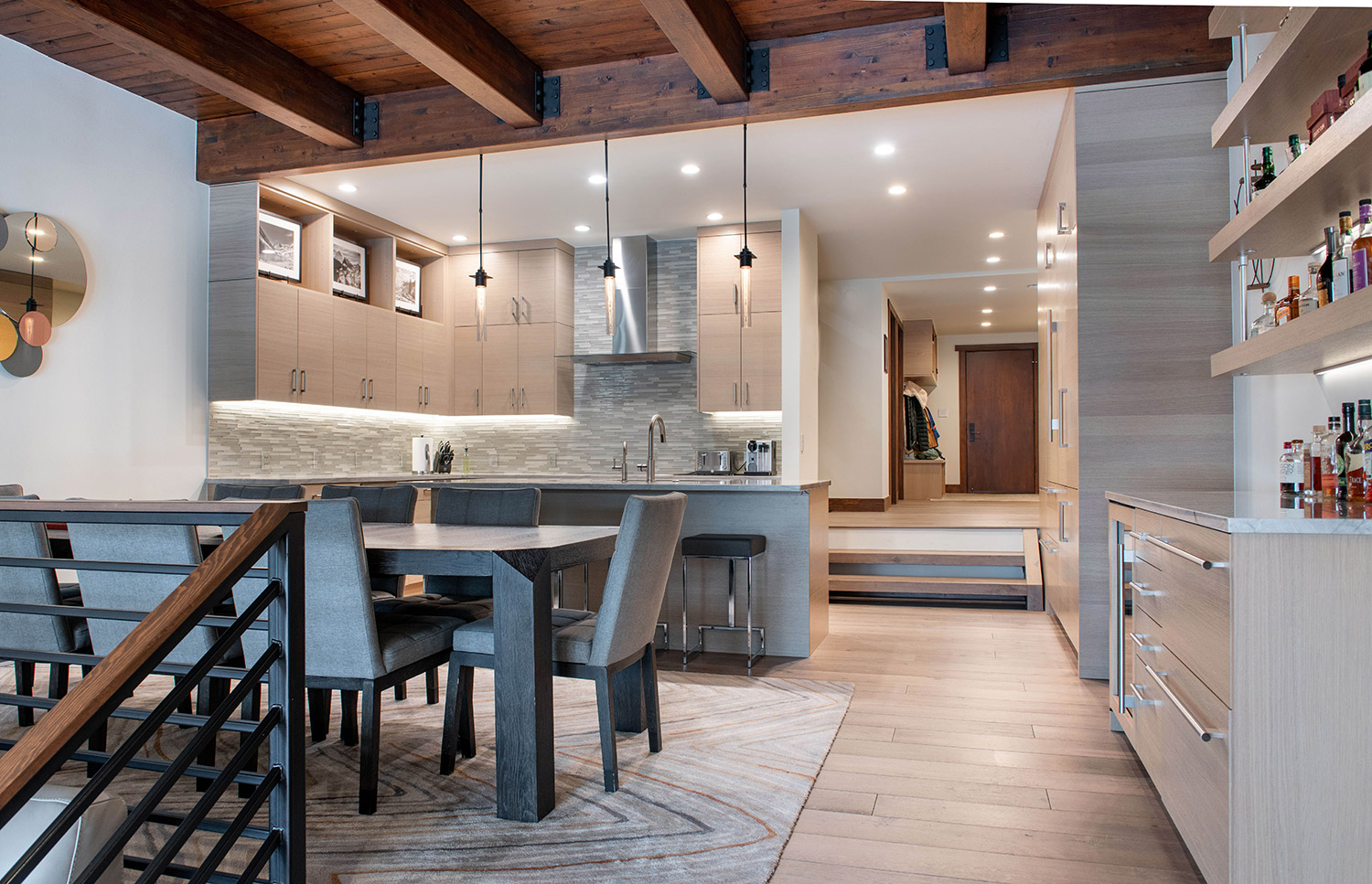
Removing an existing wall and beam proved a bit of a challenge but paid big dividends, opening up the space to create a pleasing flow throughout the main living area.
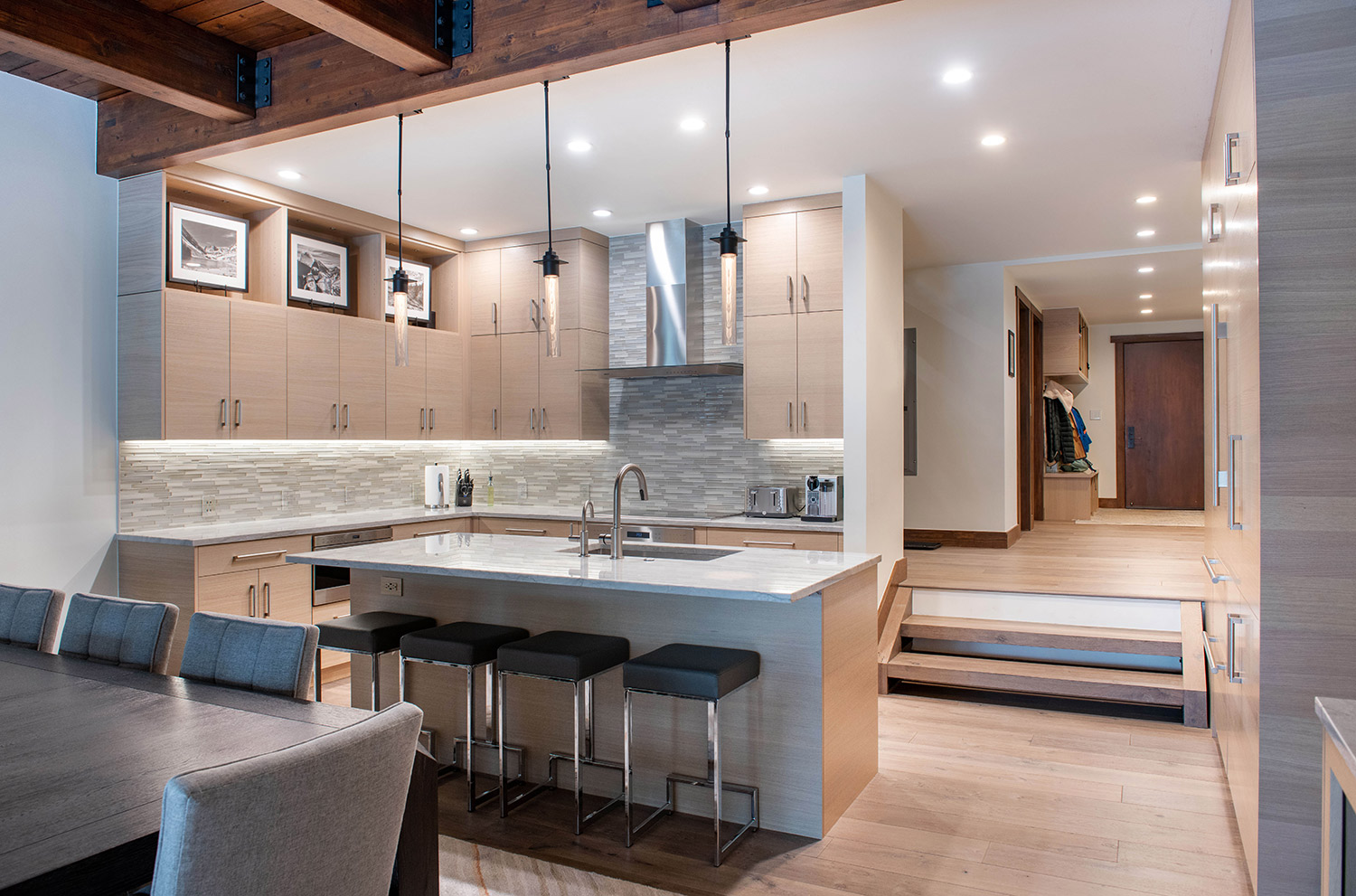
Harmoni cabinets in the non-paneled Lido door style wrap the room in contemporary grace. The calming white oak sandstone color echoes the tones of the wood flooring.
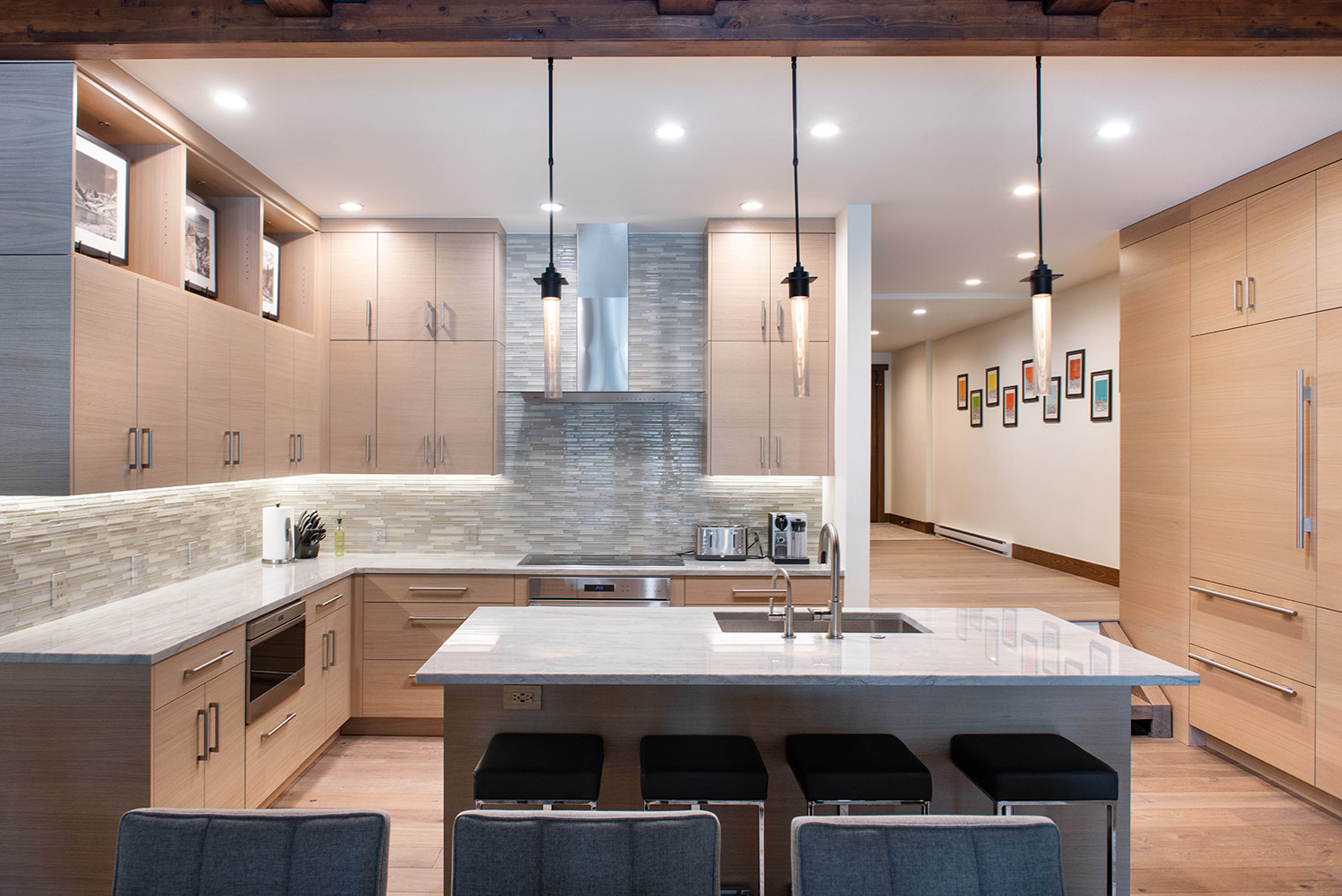
Cabinet appliance panels make the refrigerator virtually disappear into the bank of lustrous wall cabinets.
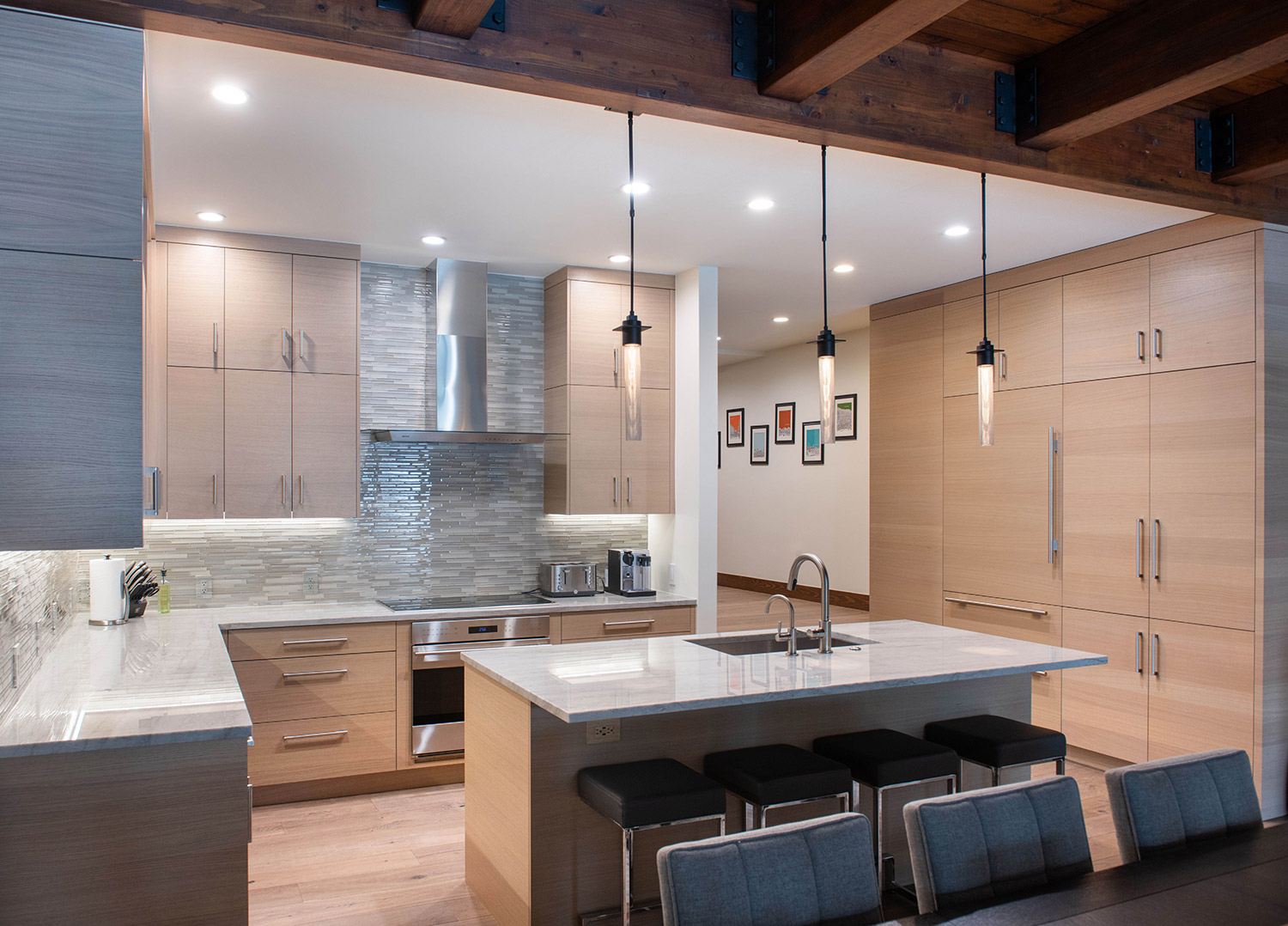
Open space above one side of the ceiling-reaching cabinets provides unique decorative niches, ensuring that the modern look doesn’t ever become too sterile.
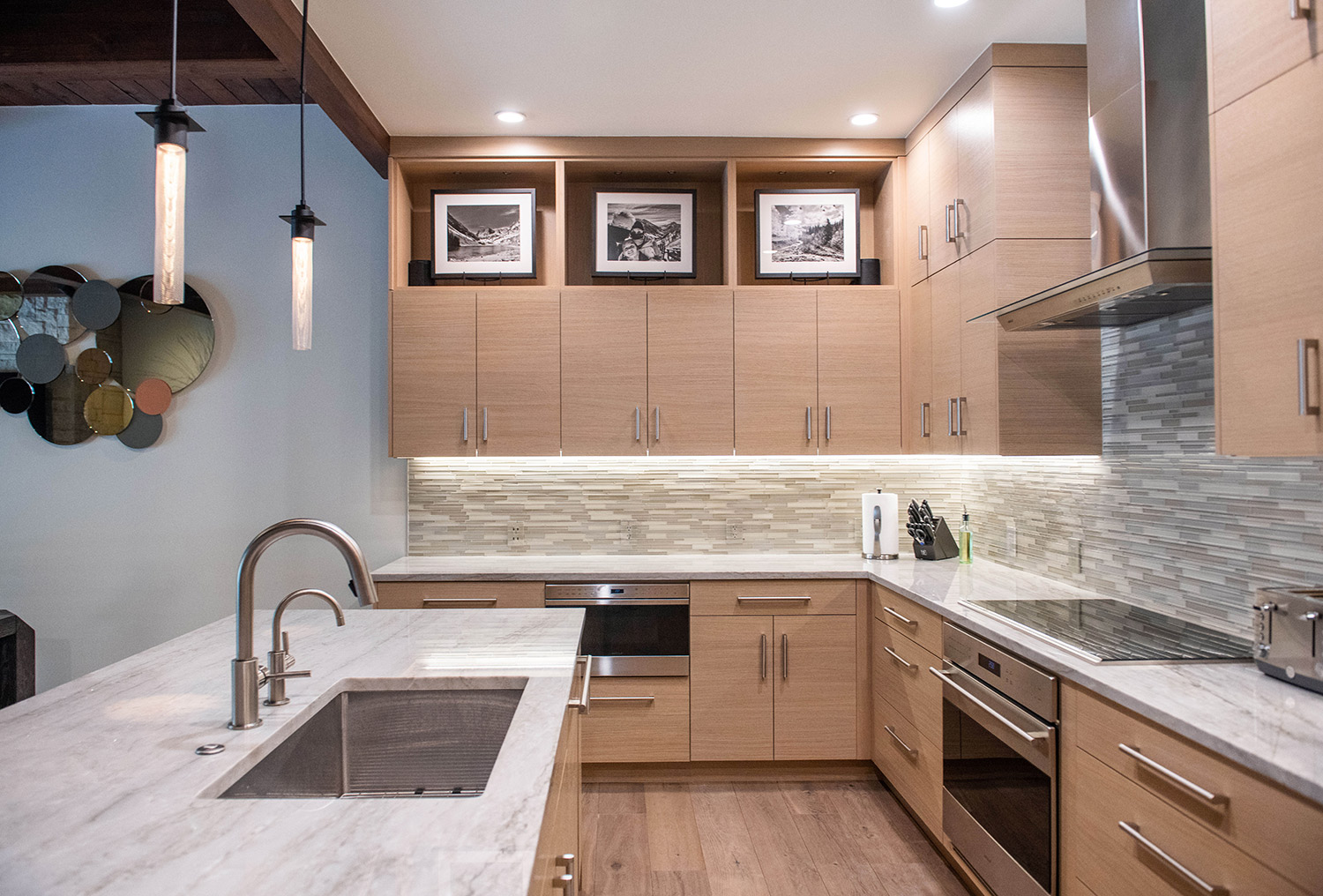
Brushed nickel linear cabinet and appliance pulls add the perfect touch of glam, . . .
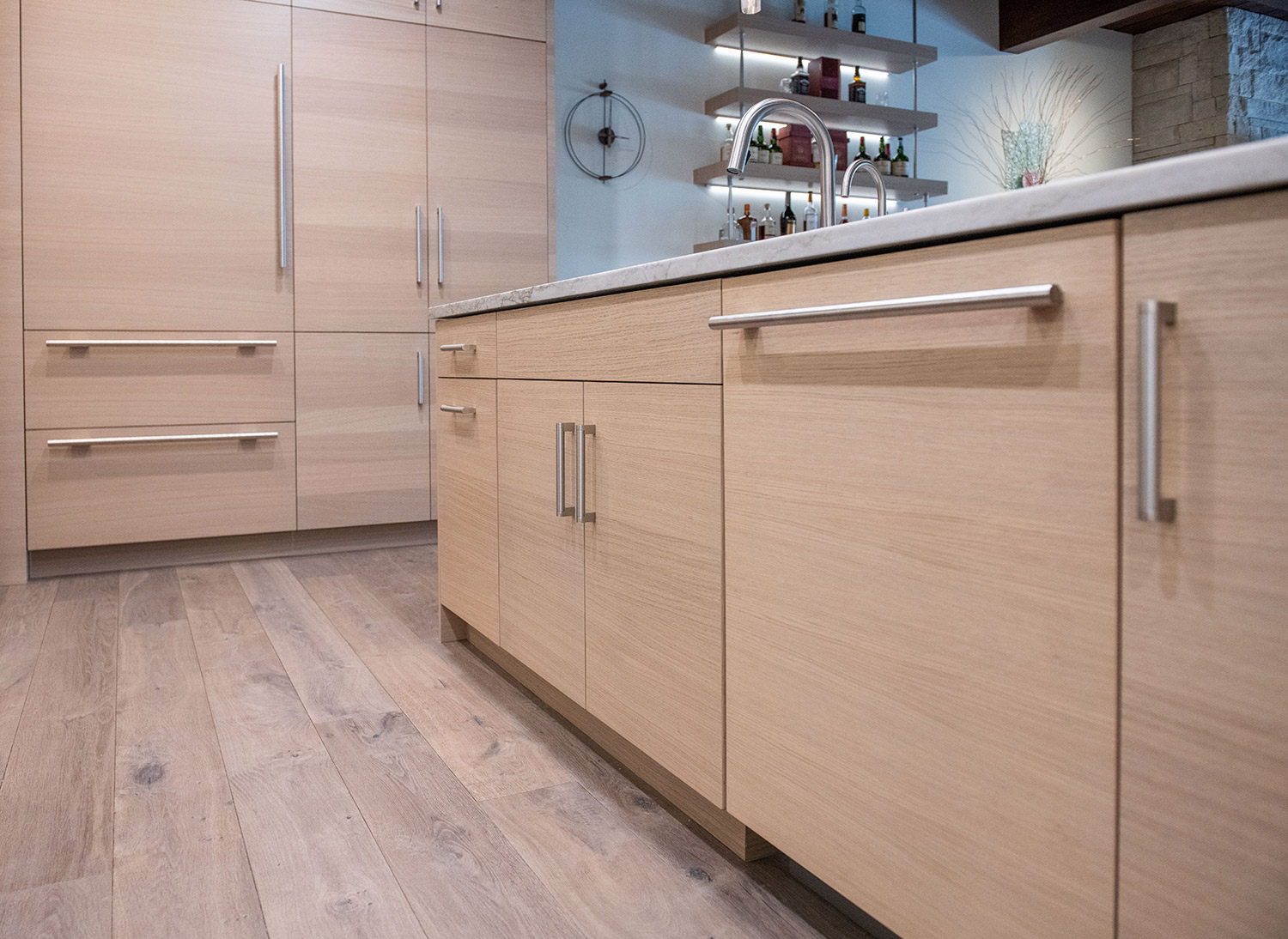
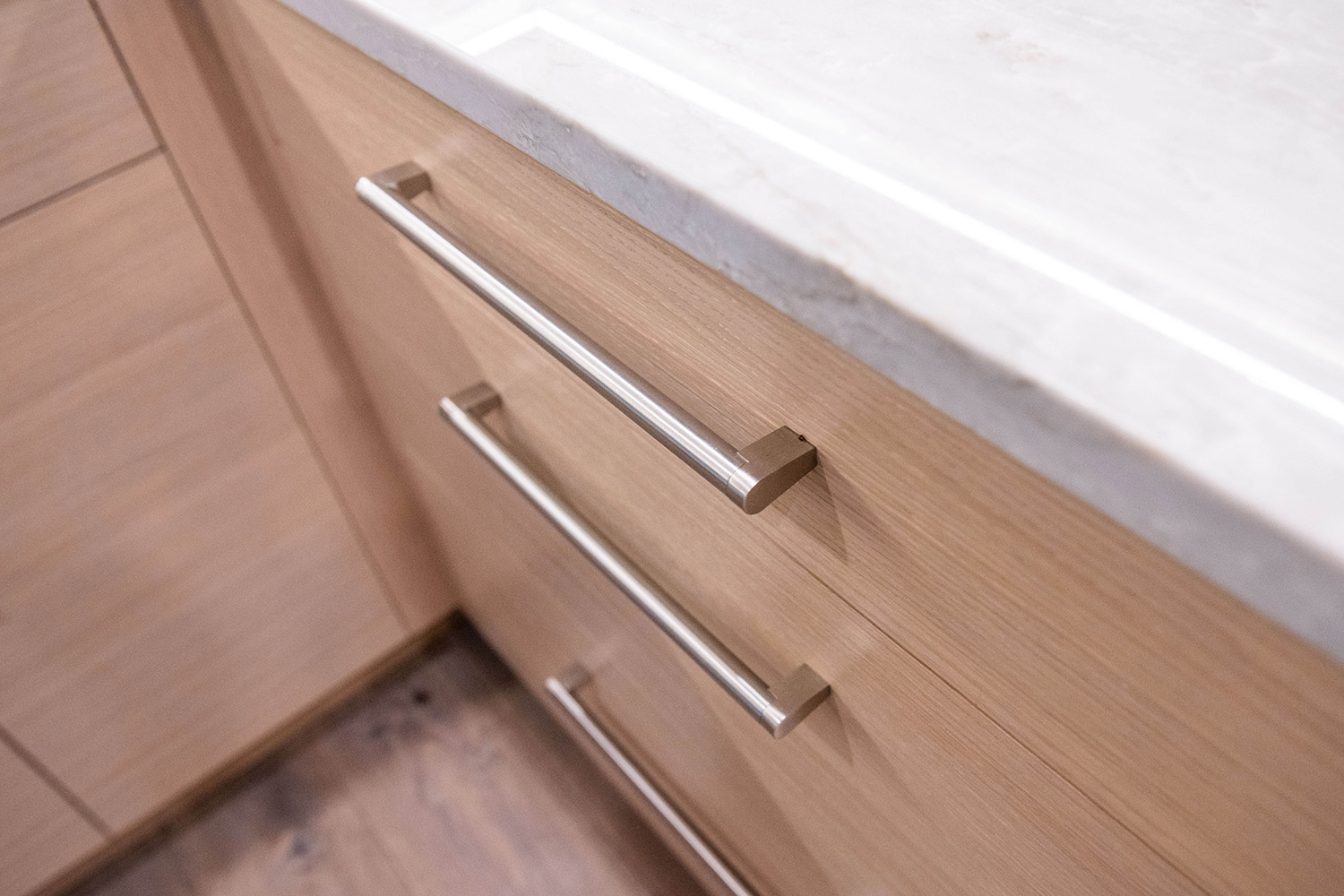
. . . and the softly striated quartz on the counter top has just the right amount of motion to compliment the space without overwhelming it.
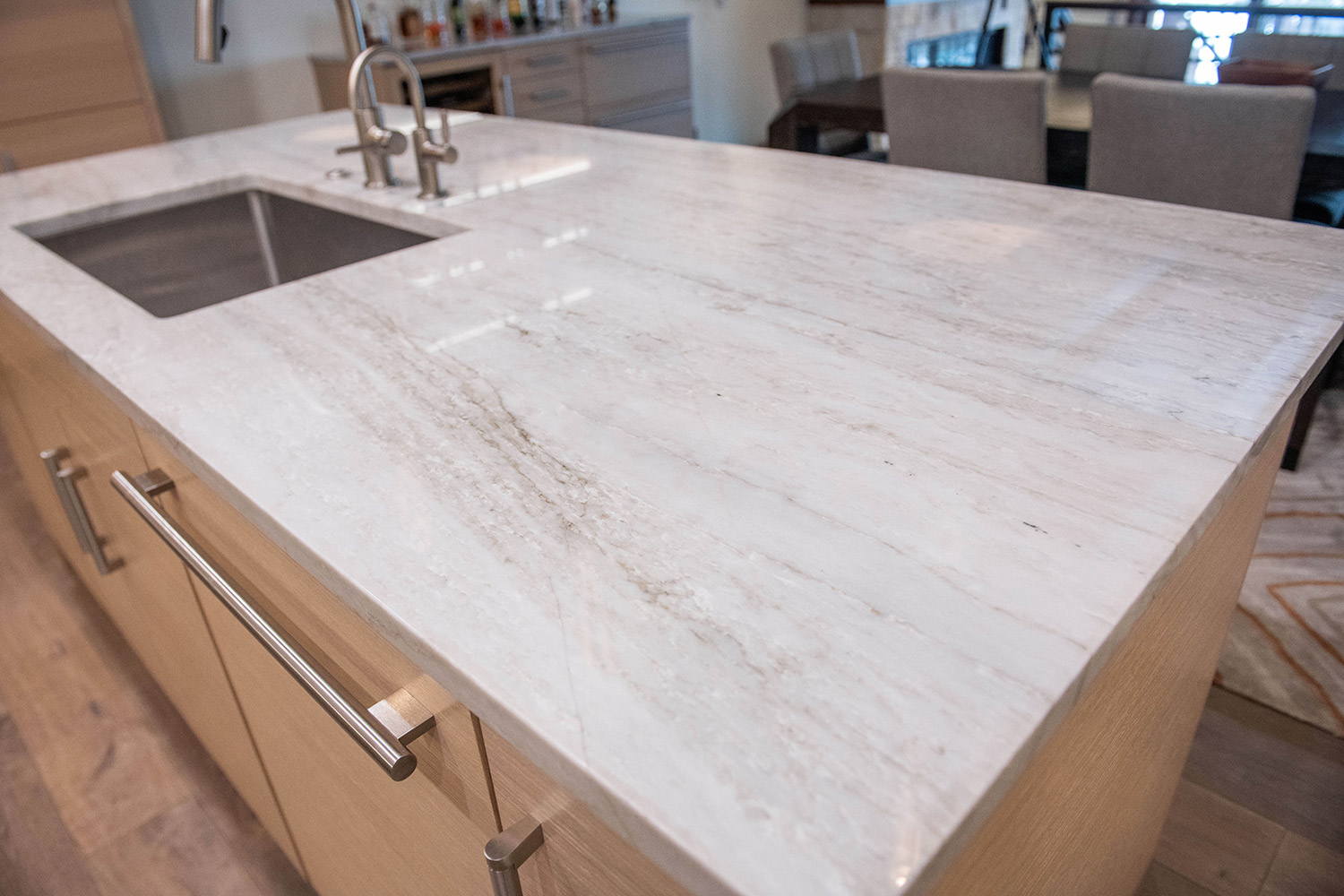
In keeping with the linear theme, glass mesh-mount tile in creamy monochromatic shades covers two of the kitchen’s walls.
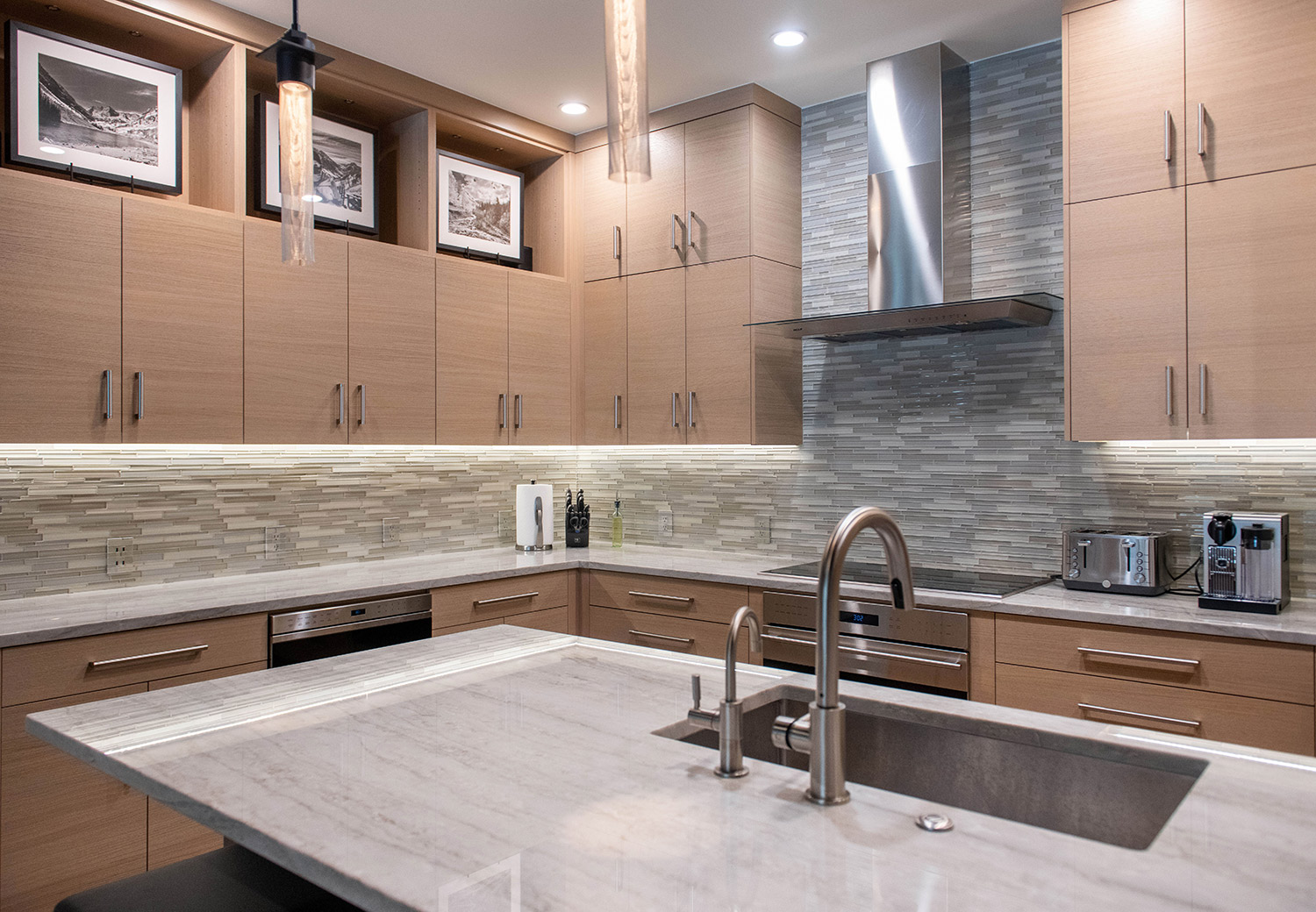
Under-cabinet lighting ensures that the understated yet stunning tile gets the spotlight. Custom-painted outlets blend into the tile splash.
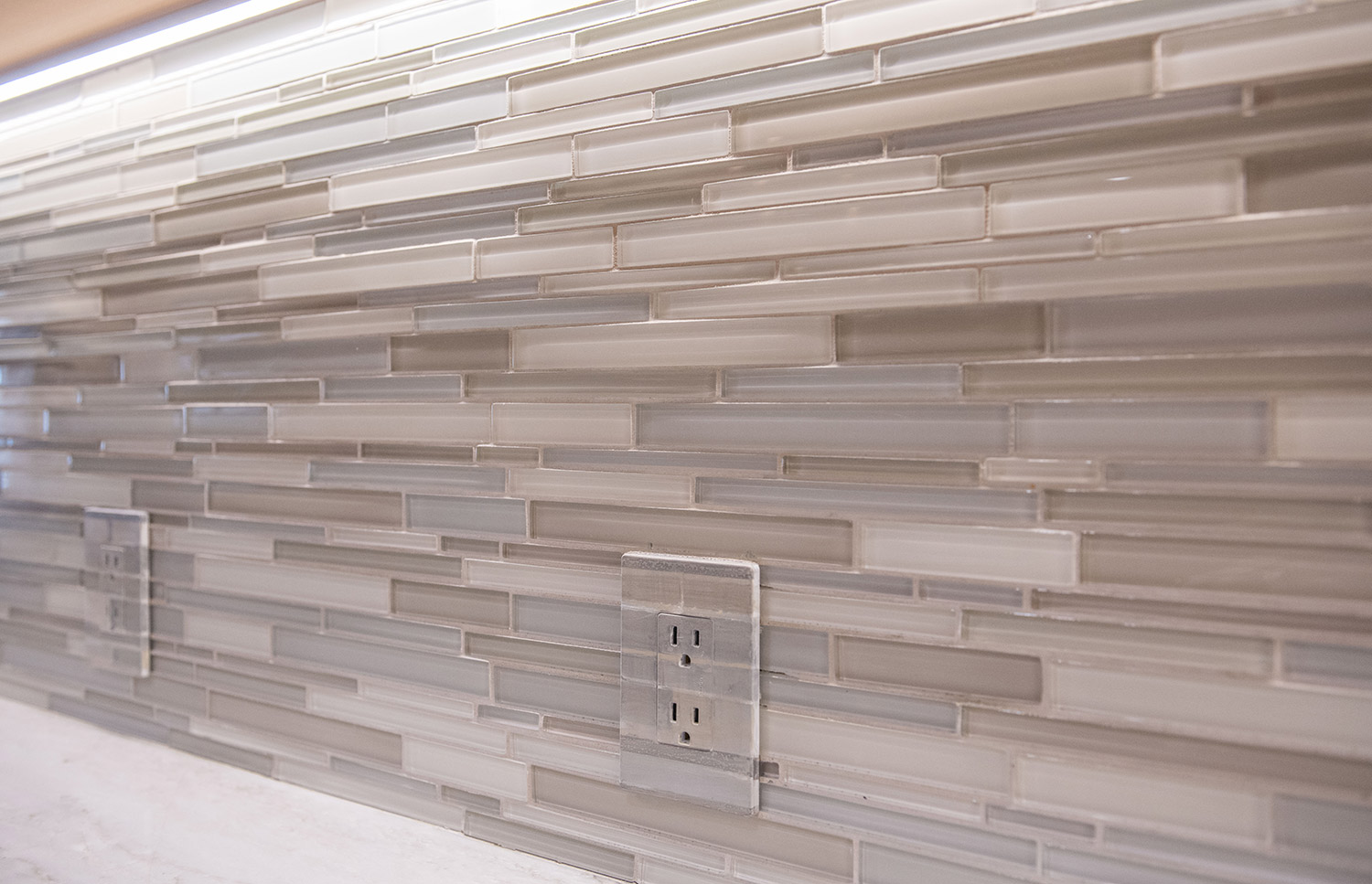
In addition to the wealth of recessed dimmable can lighting, three beautiful black iron and glass pendants—art pieces in their own right—hang over the island, giving a nod to the ironwork in the gorgeous ceiling beams.
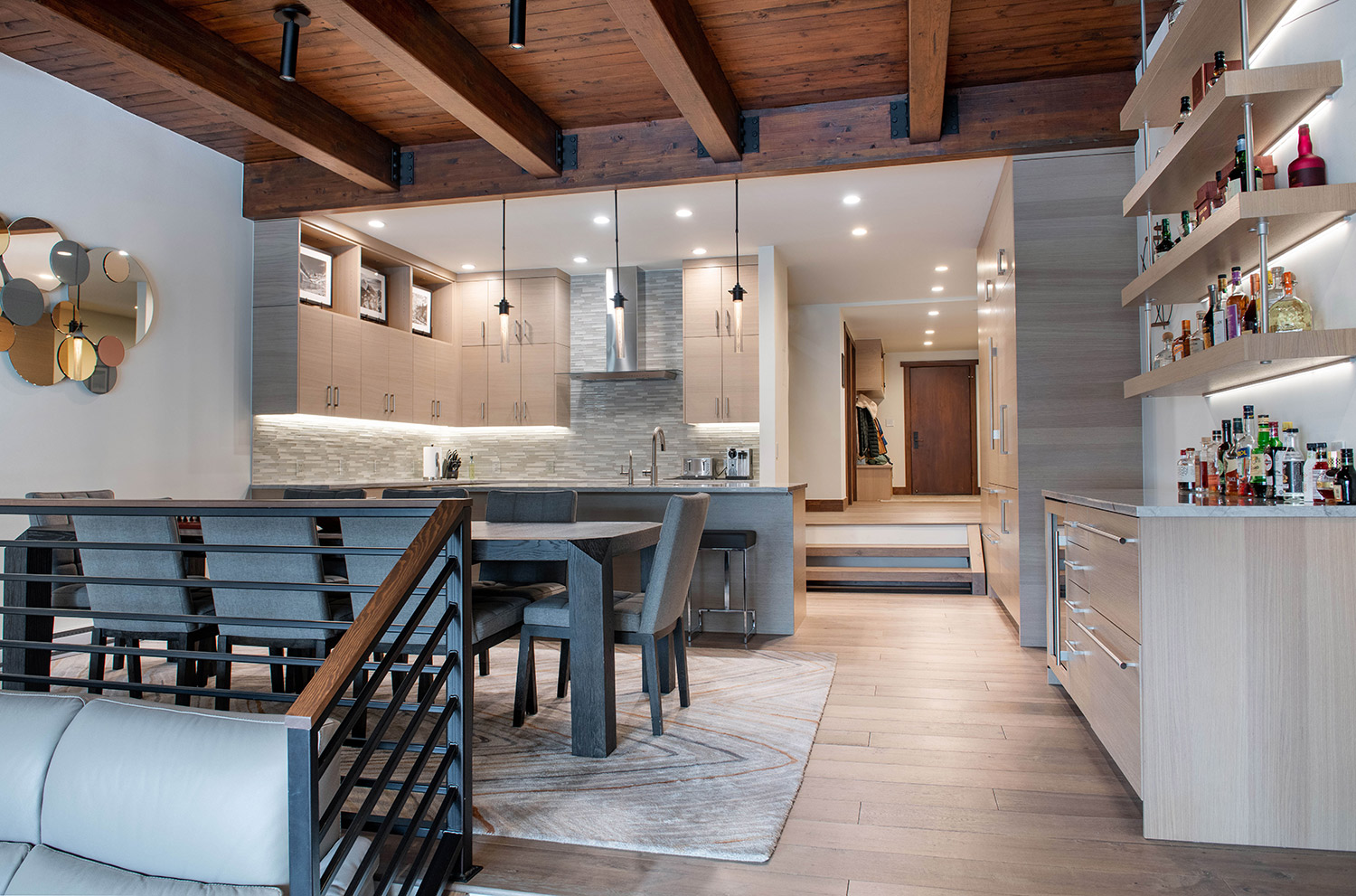
When it’s time for a nightcap, a built-in buffet topped with open shelving stands ready to warm you up.
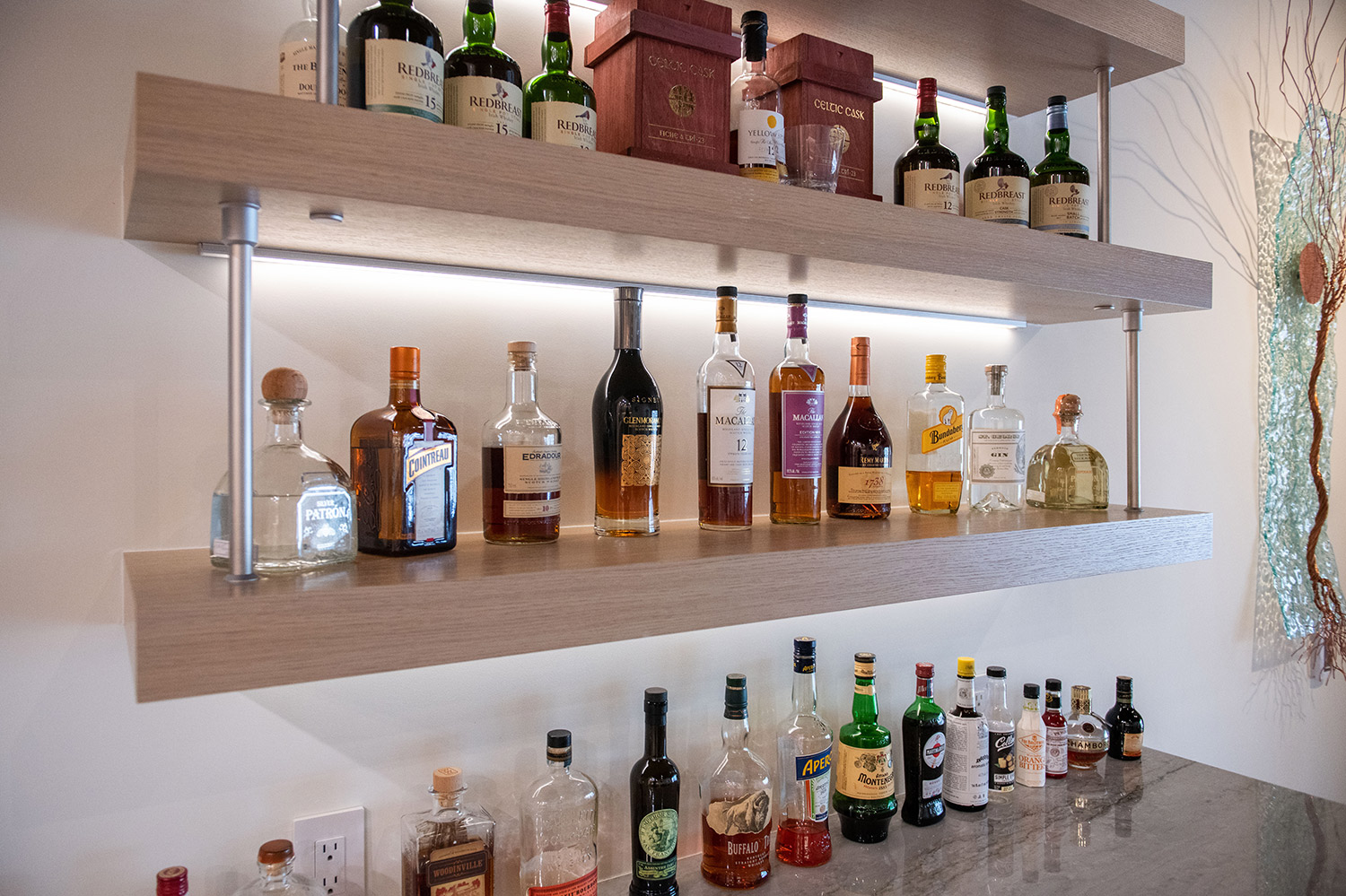
Convenient cubbies, coat hooks, and a bench wait by the front door to corral your seasonal gear, keeping belongings in place and easy to find.
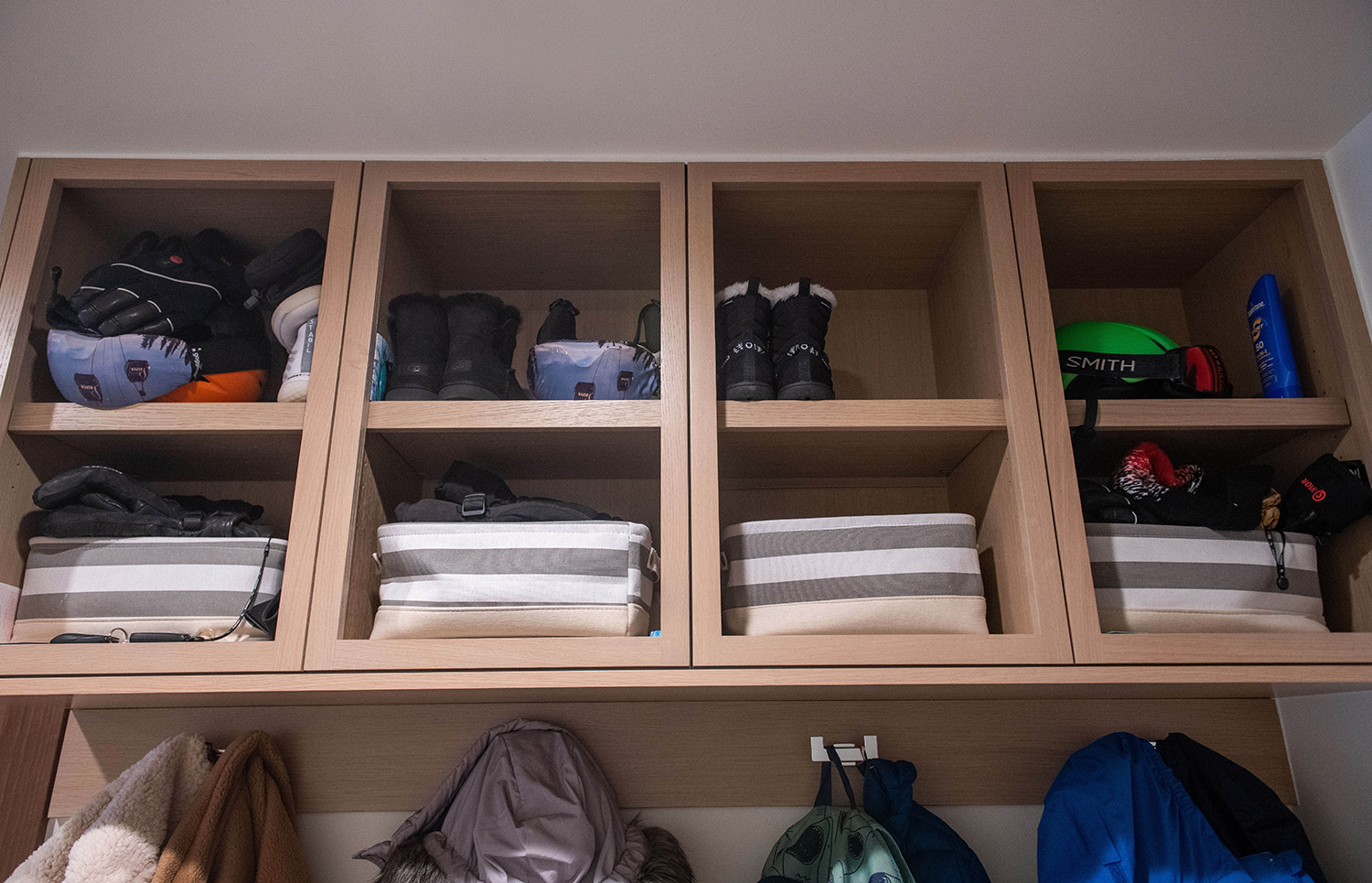
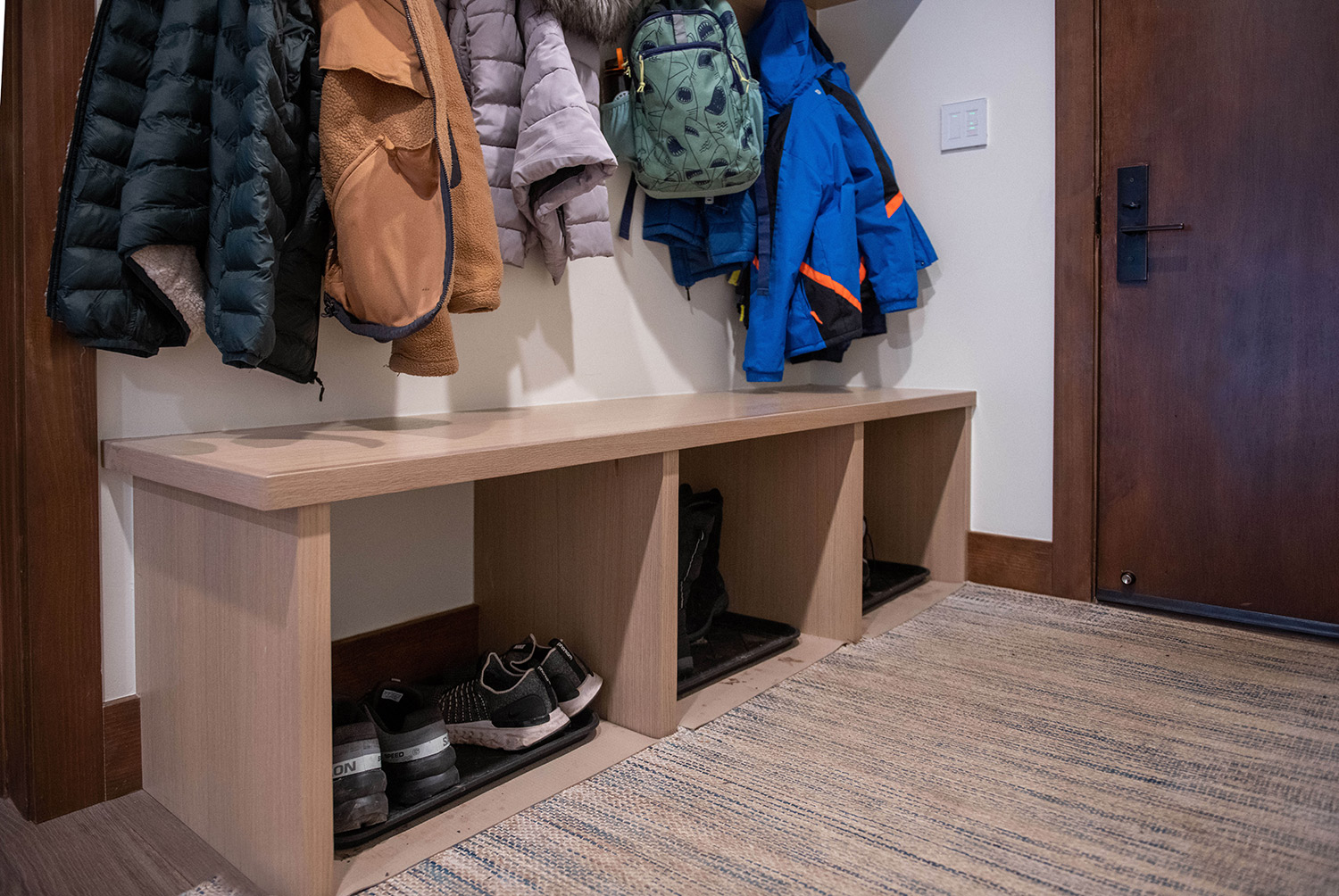
When it’s time to wind down at the end of the day, retreat to the spa-like bathroom, where you may choose to either soak in the free-standing tub, or take a long, hot shower.
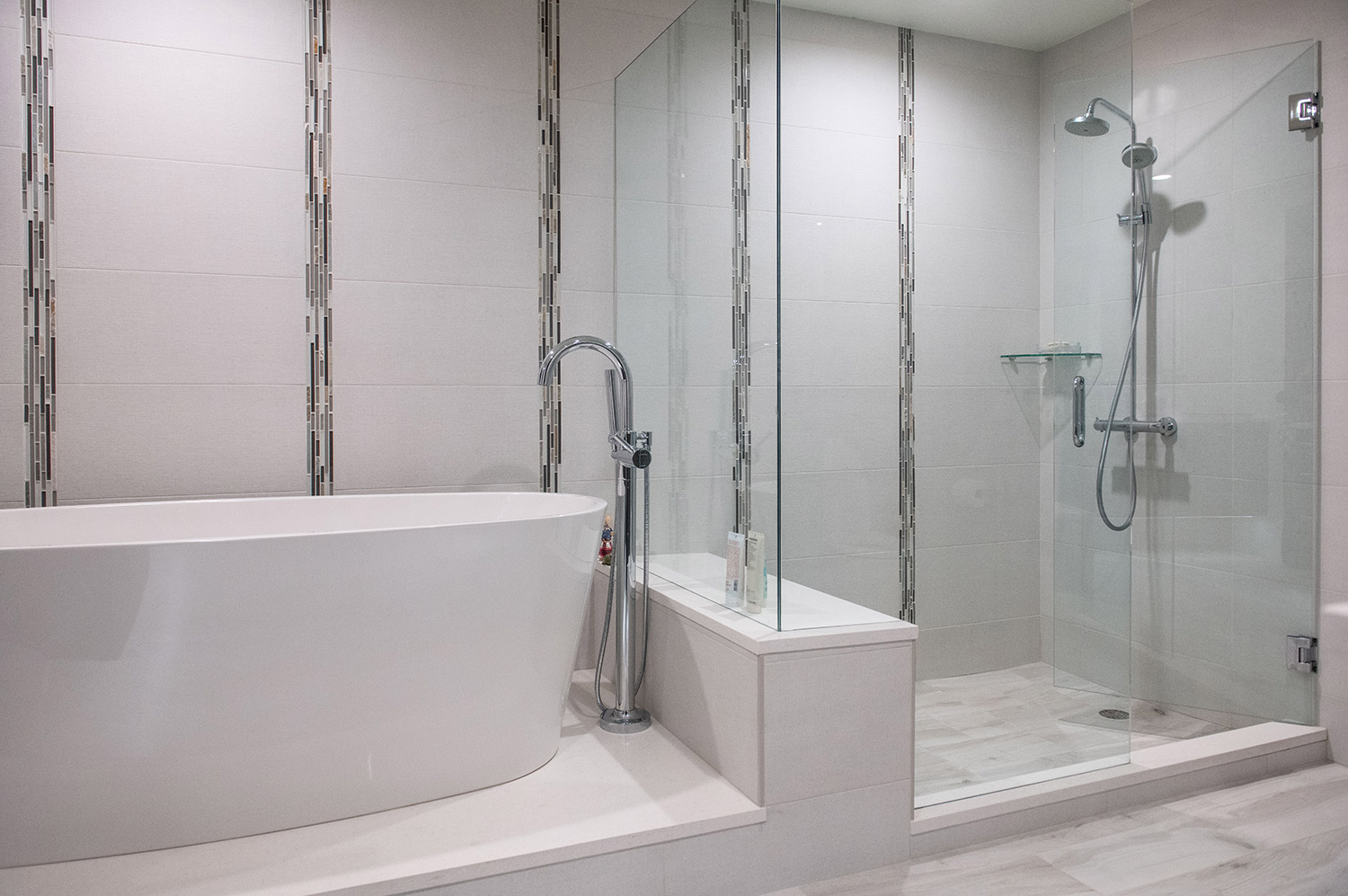
The richness of a deep chocolate wall-mounted vanity, complimented by the soft tones in the wood-grain-look porcelain tile flooring, are the chef’s kiss in this mountain retreat.
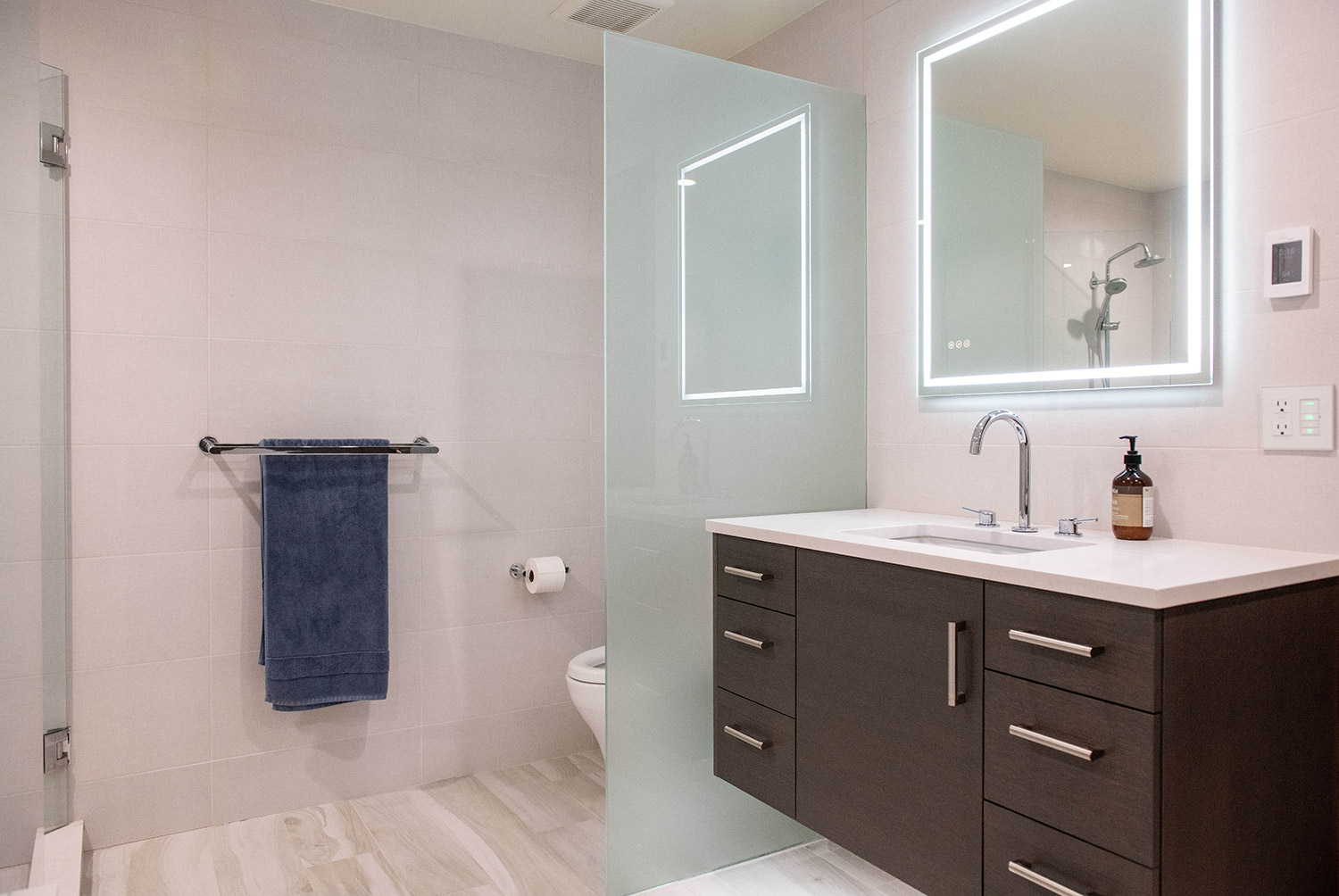
At Caruso Kitchens we work with you to discuss design preferences, budget priorities, and scheduling concerns. With a showroom of over 5,000 sq. ft. filled with inspiration, you can see, touch, and experience first-hand the cabinets, counter tops, and appliances that will go into your home. Our team of designers would love to work with you through every step of your home renovation! Contact us to schedule a free design consultation.

