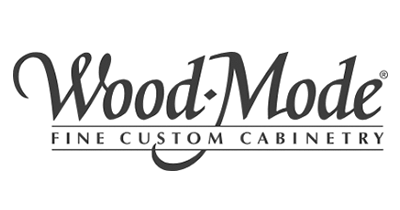Blog

This month’s featured project could be aptly named by the custom shade of Benjamin Moore paint used on the cabinets: Bridal Veil. In a stellar palette of, yes—whites—this dazzling kitchen wows like none other.
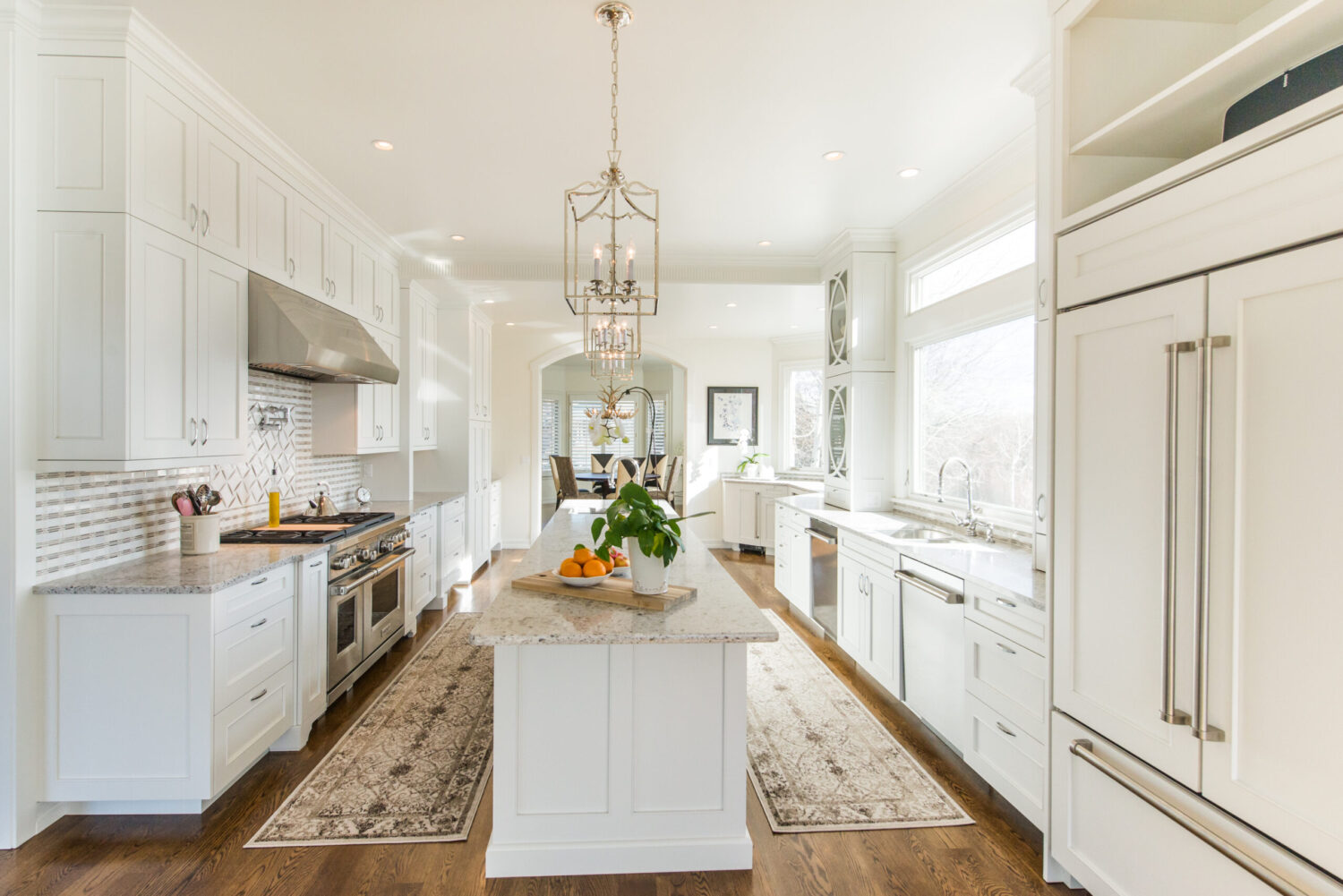
A bold choice, designing an all-white kitchen has its challenges. Without subtle changes in tone, texture, and profile, the overall effect could end up feeling more like a white-out blizzard than a blissful marriage. But designers Susie Killion and Susan Ormsby manage to balance all three elements to create a space both harmonious and functional.
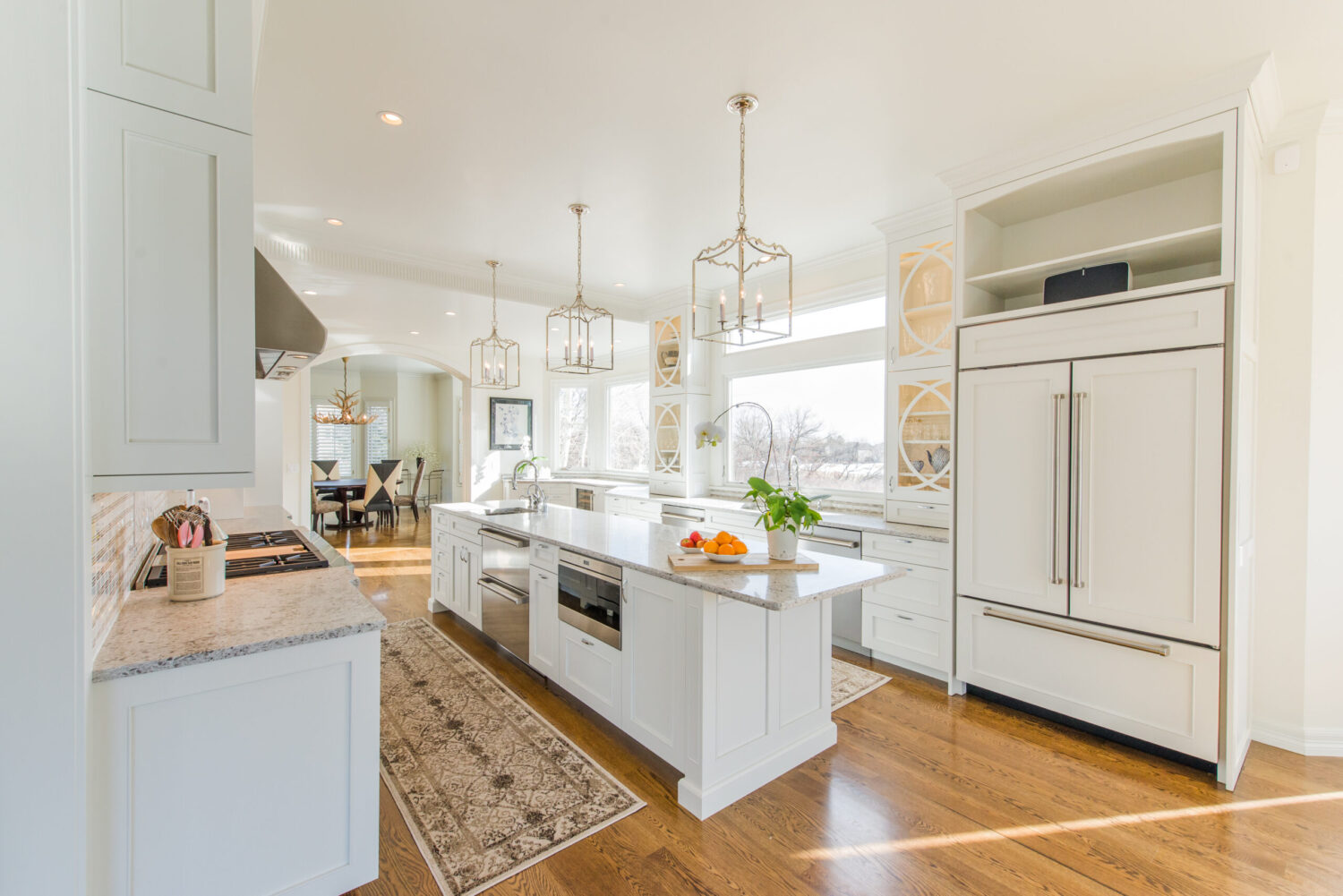
Having the benefit of an extra-large space to begin with allowed the incorporation of several key design elements. For starters, the central island running the length of the kitchen serves as both a unique work space and a visual centerpiece.
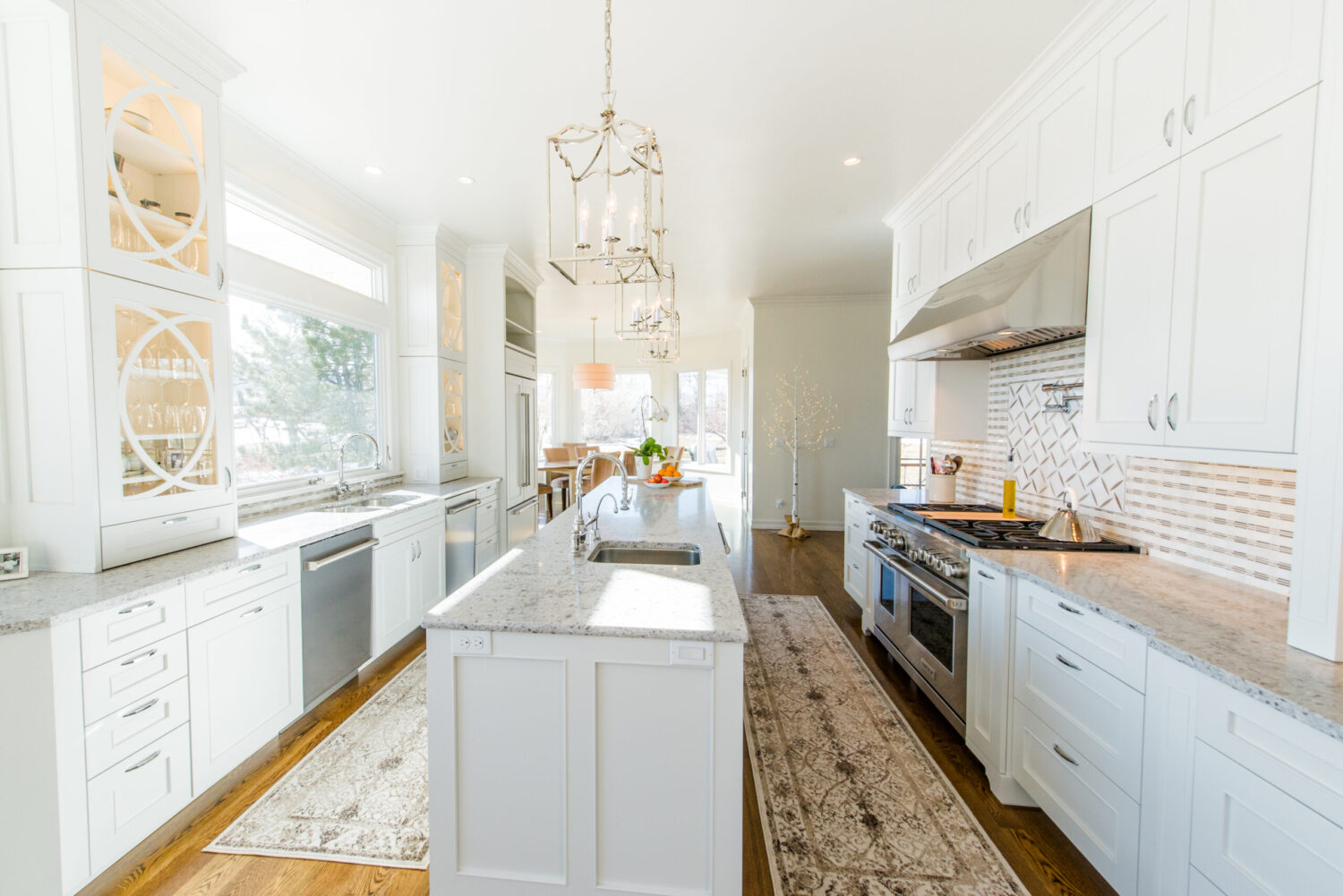
Three airy chrome lantern pendants anchor the island in place, lending a graceful charm to the room. Their chrome finish is shared by plumbing fixtures and cabinet hardware.
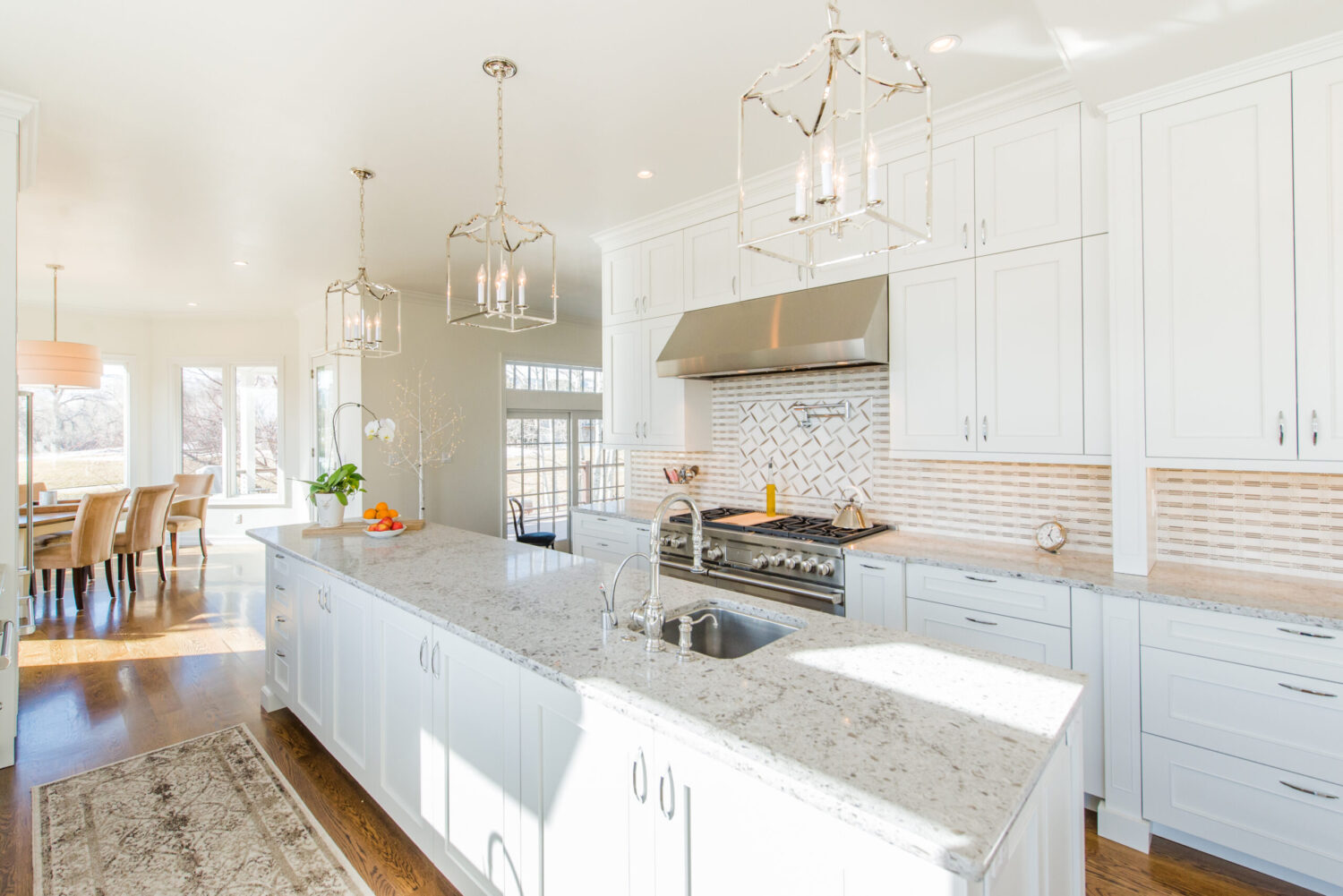
Heavily speckled white quartz counter tops add visual texture to the room, installed on both the island and perimeter counters.
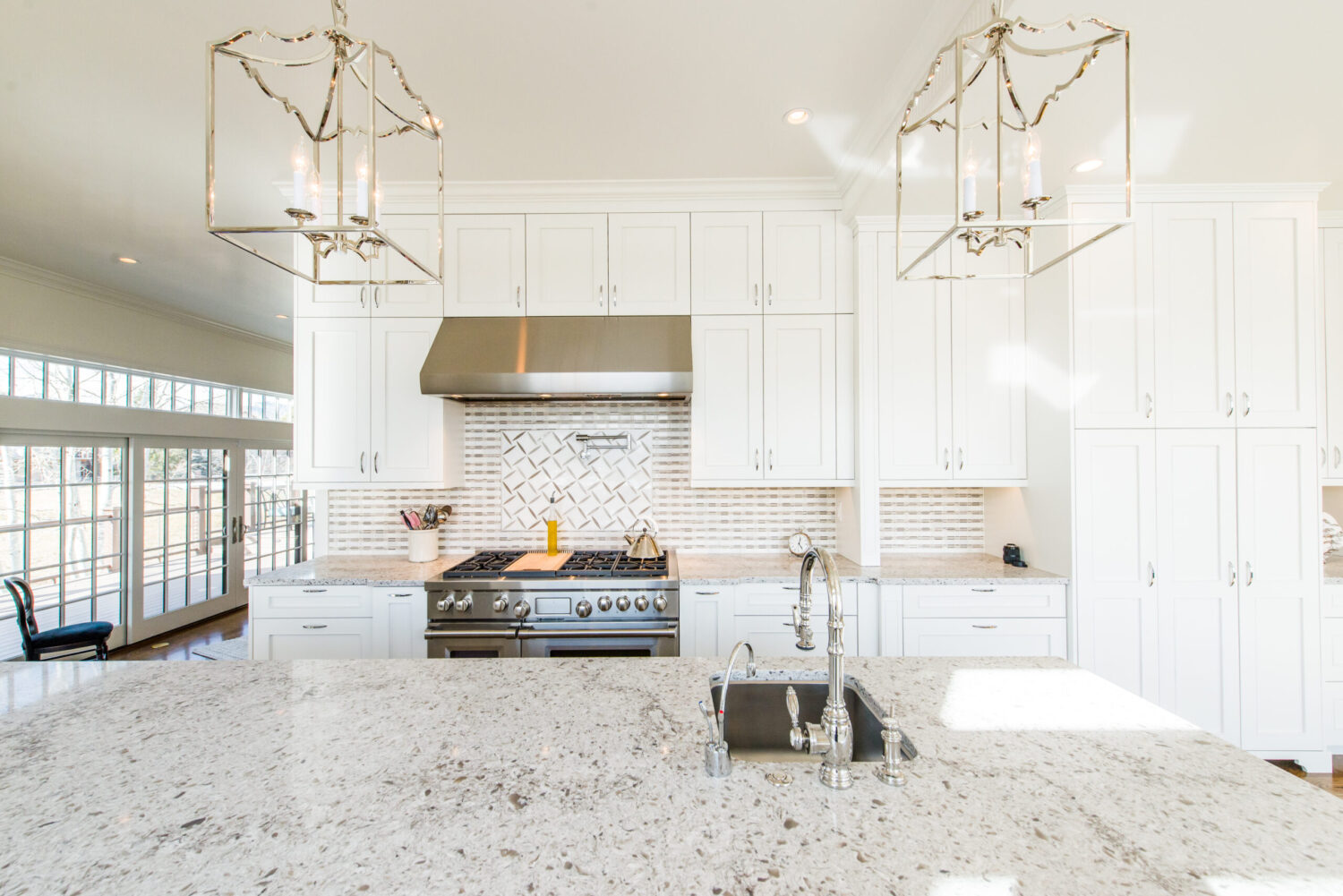
Wall-to-wall tile splash installed above the eight-burner gas cook-top reads texturally from a distance.
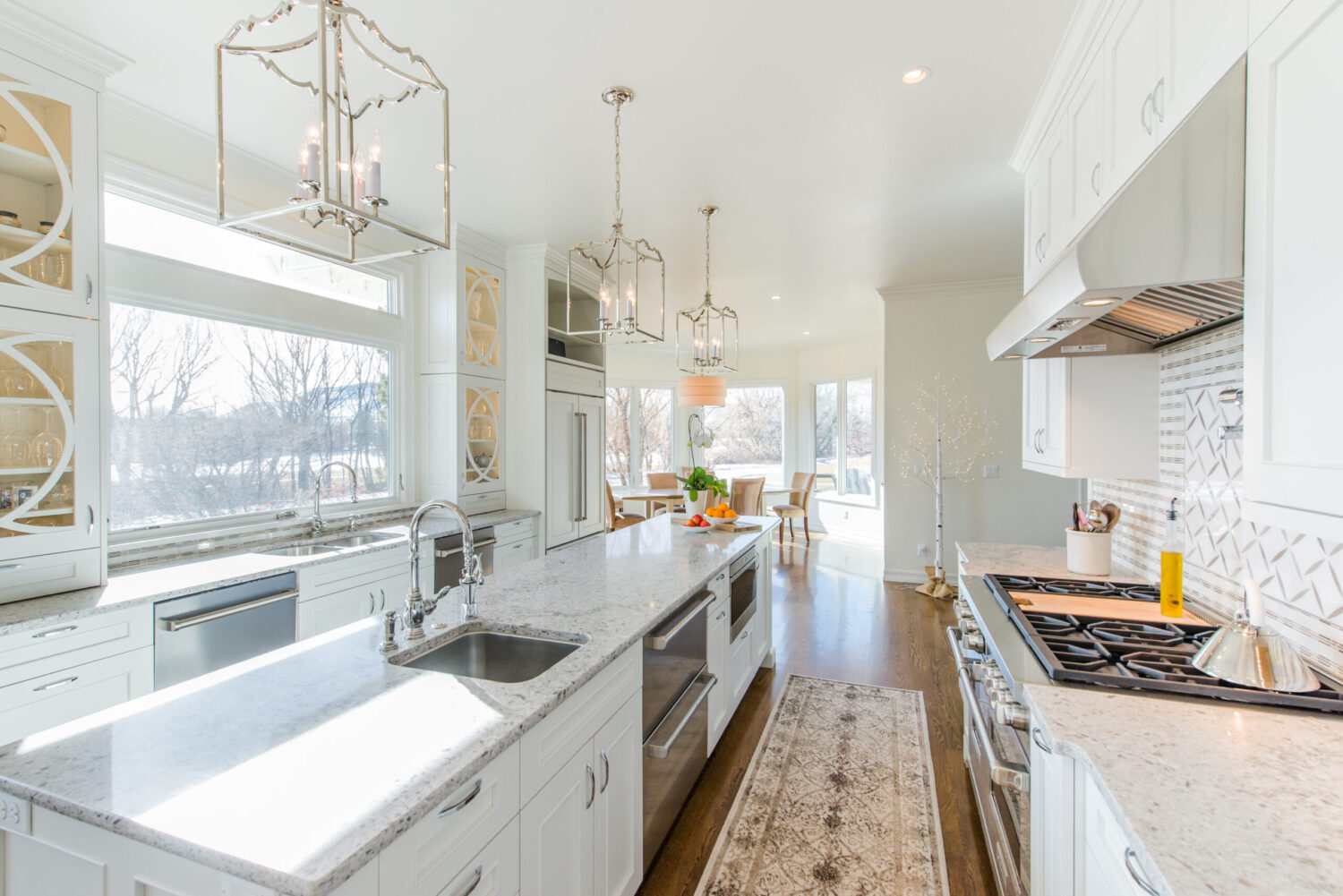
But seen up close, the intricacies of the pattern become more evident.
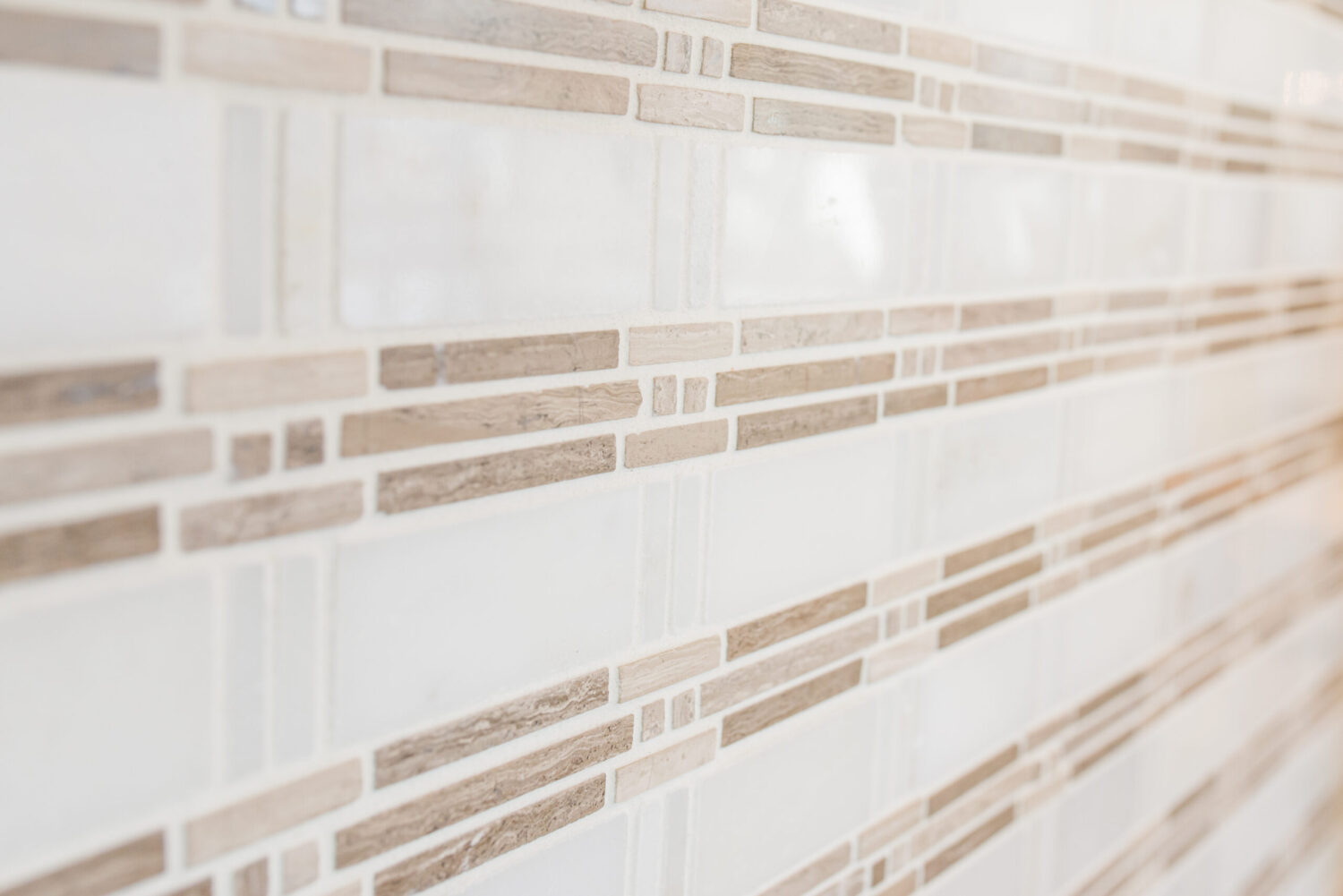
The tile accent inset above the cooktop gleams with almost pearl-like luster.
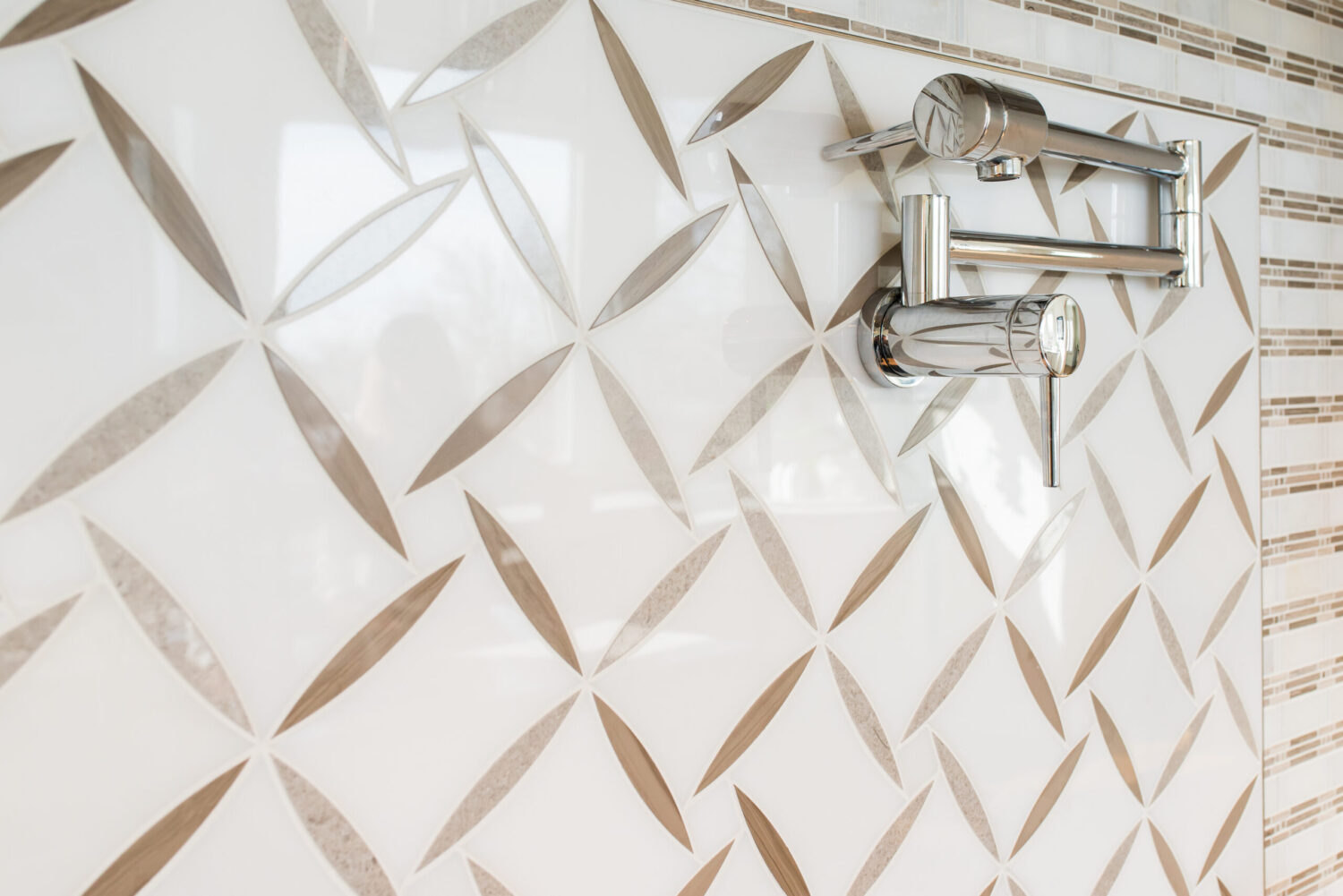
Were it not for the choice of soft white cabinets, the tile could prove overwhelming, but used together they truly are a match made in heaven.
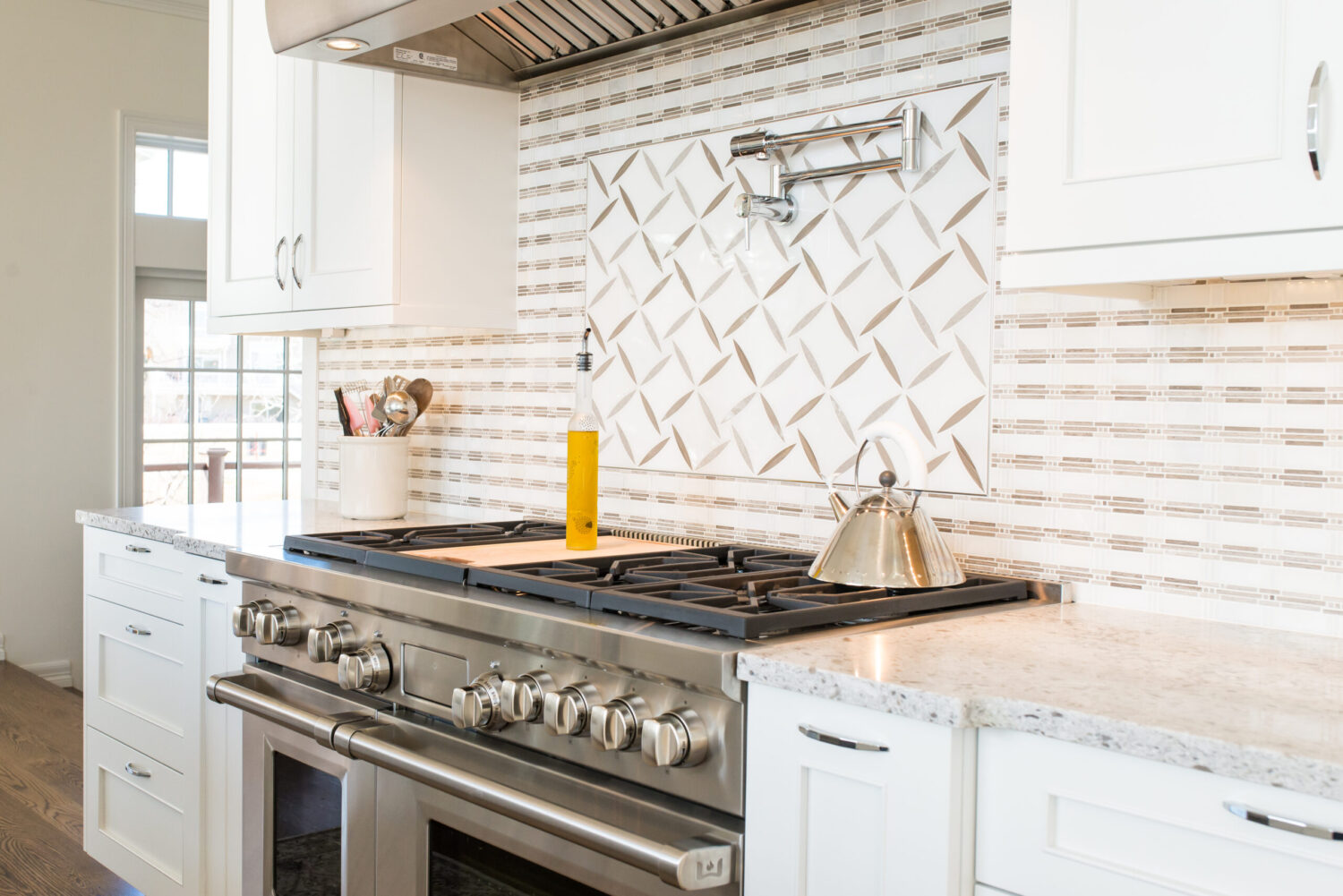
Yet another strong design choice, the incorporation of lighted, glass-fronted cabinets with refined millwork trim breaks up the all-white expanse. If used in excess they could be overwhelming, but flanking the large picture window they serve as the perfect accent pieces.
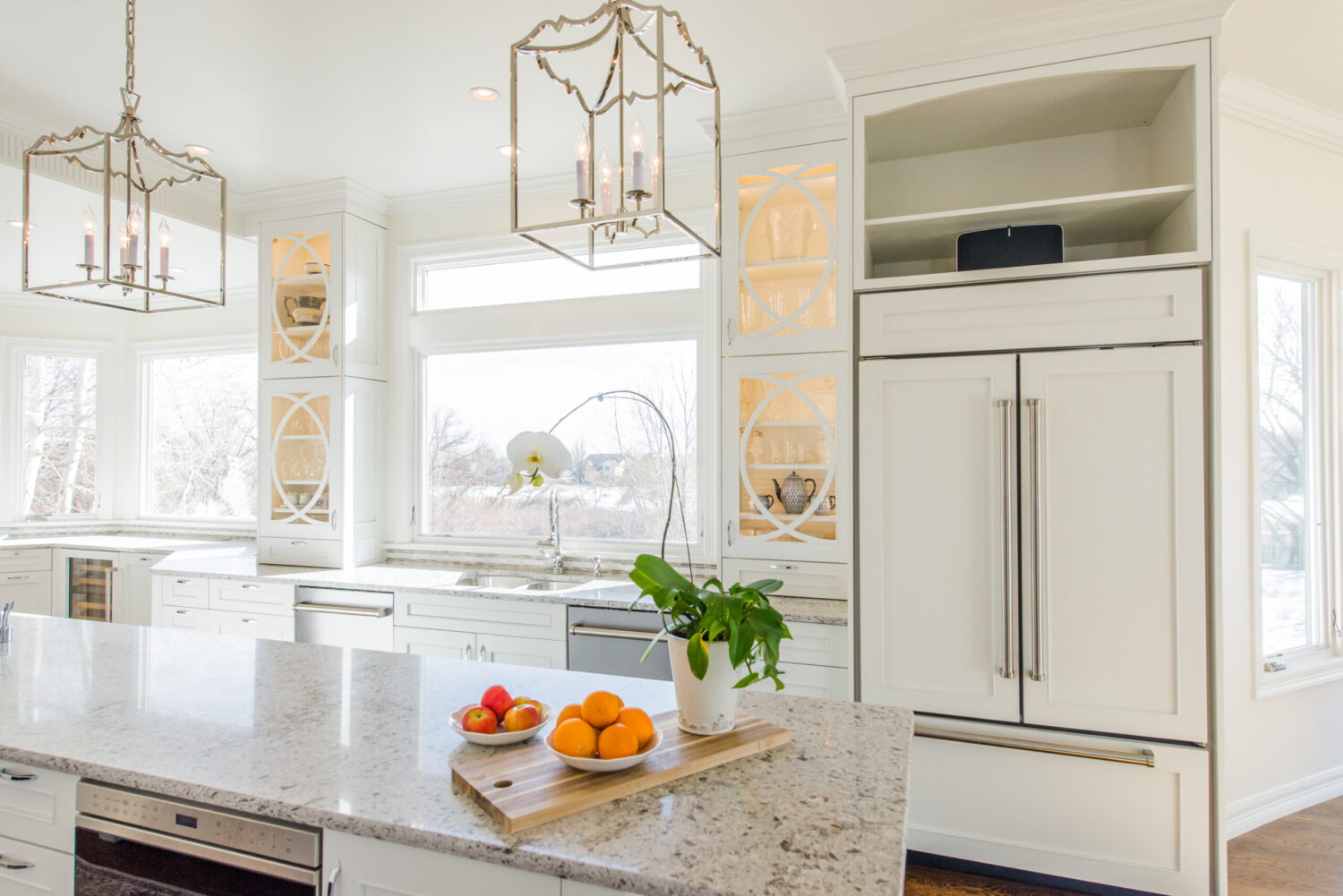
The use of a Sub-Zero Pro refrigerator with custom-matched panels keeps the soft white look warm and alive in a way that a full-on stainless appliance would not.
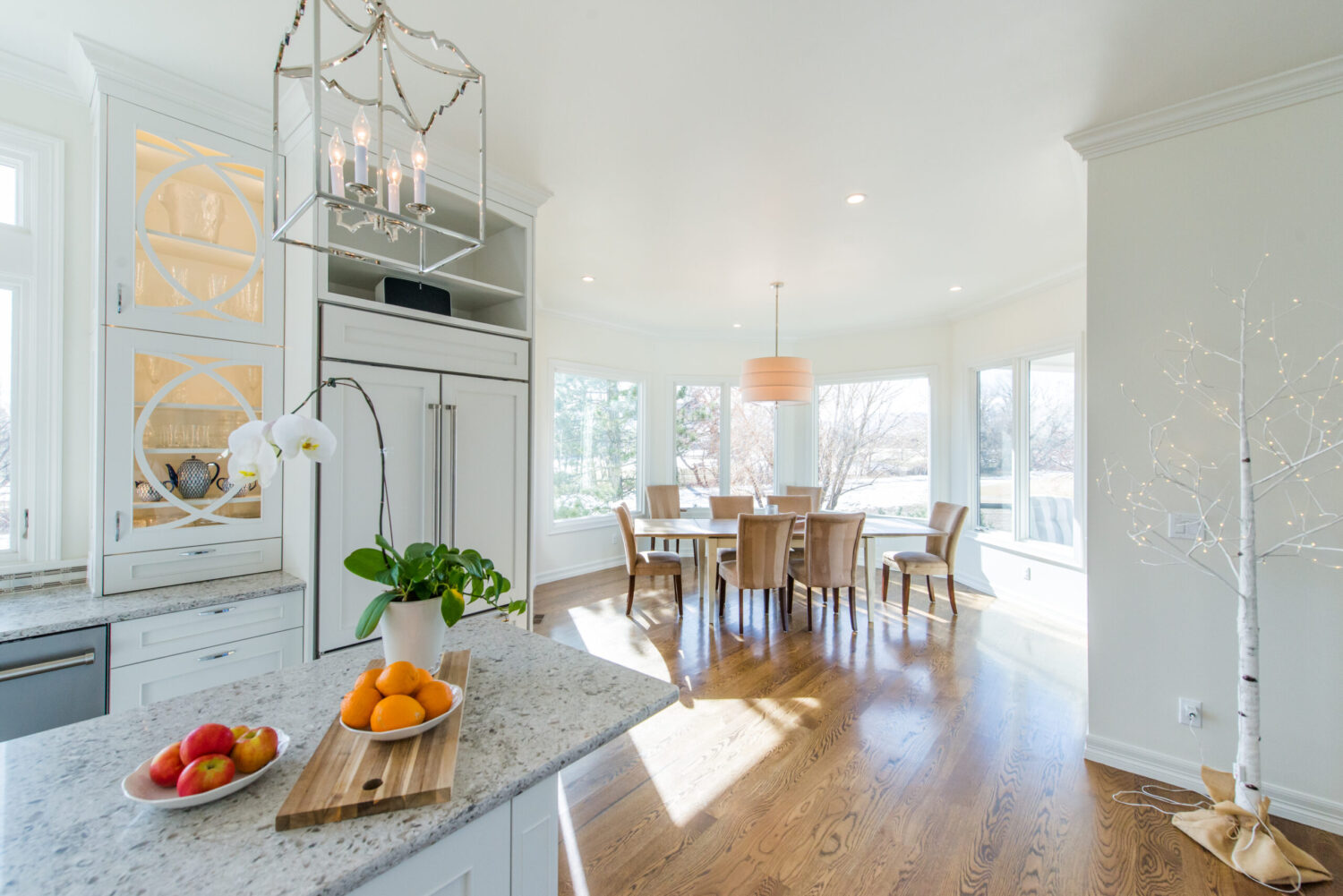
Another bank of lower cabinets in a bay window has room for a wine chiller—conveniently located near the stemware.
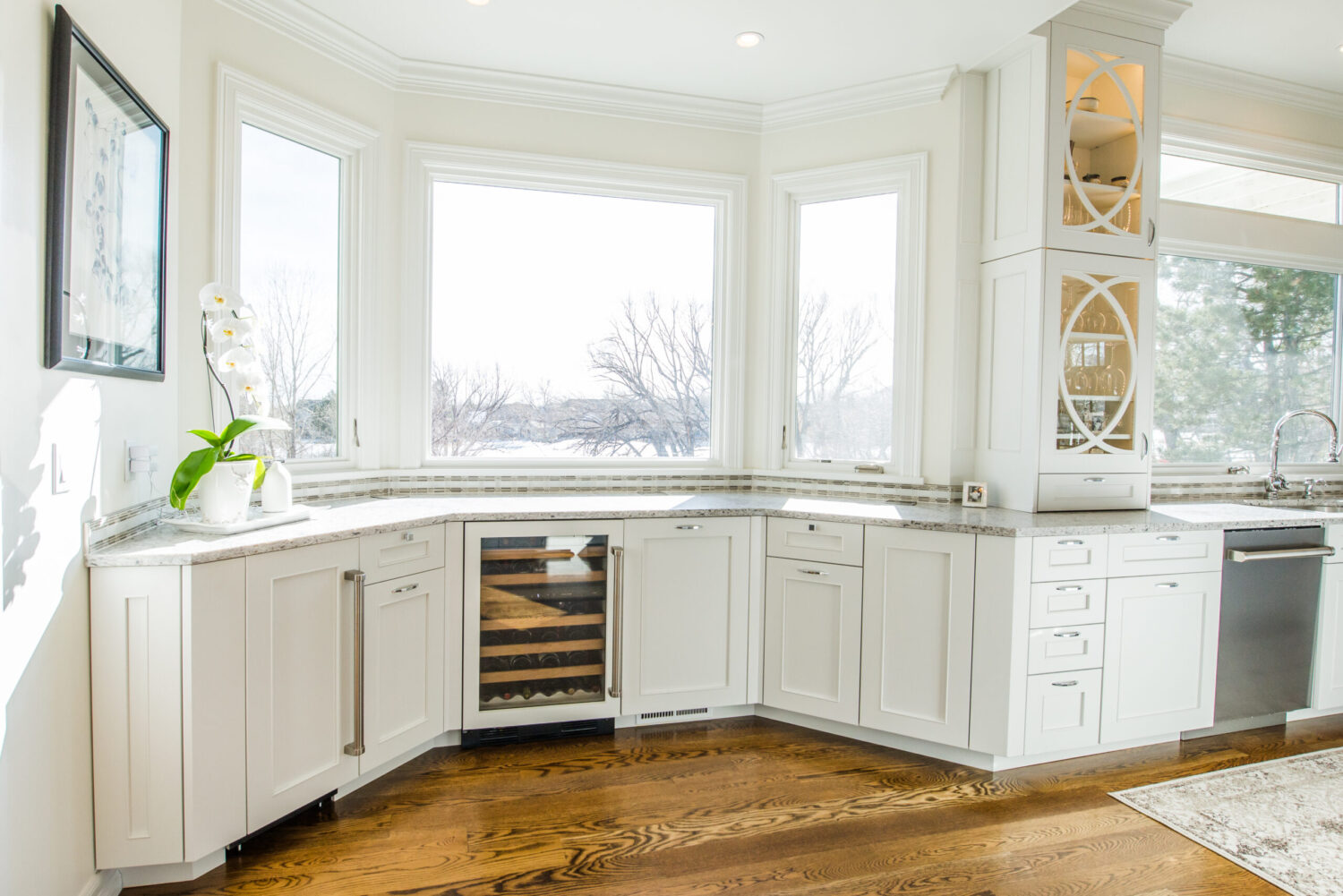
With two dishwashers, double ovens, and two sinks, this kitchen is a designer’s “I Do!”
At Caruso Kitchens we work with you to discuss design preferences, budget priorities, and scheduling concerns. With a showroom of over 5,000 sq. ft. filled with inspiration, you can see, touch, and experience first-hand the cabinets, counter tops, and appliances that will go into your home. Our team of designers would love to work with you through every step of your home renovation! Contact us today to schedule a free design consultation.


