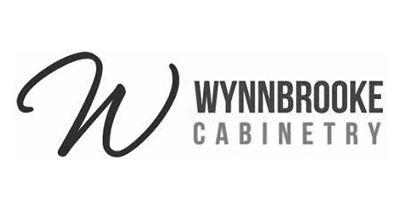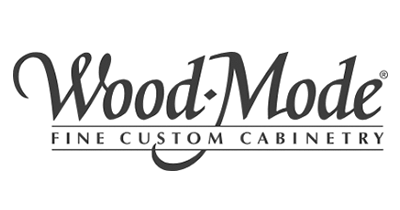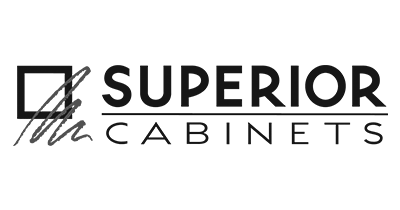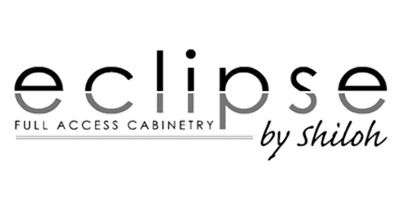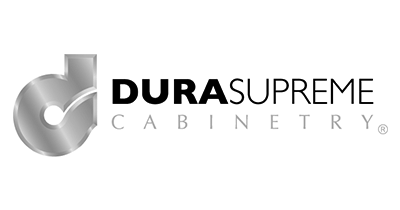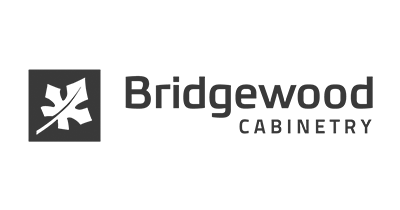Blog

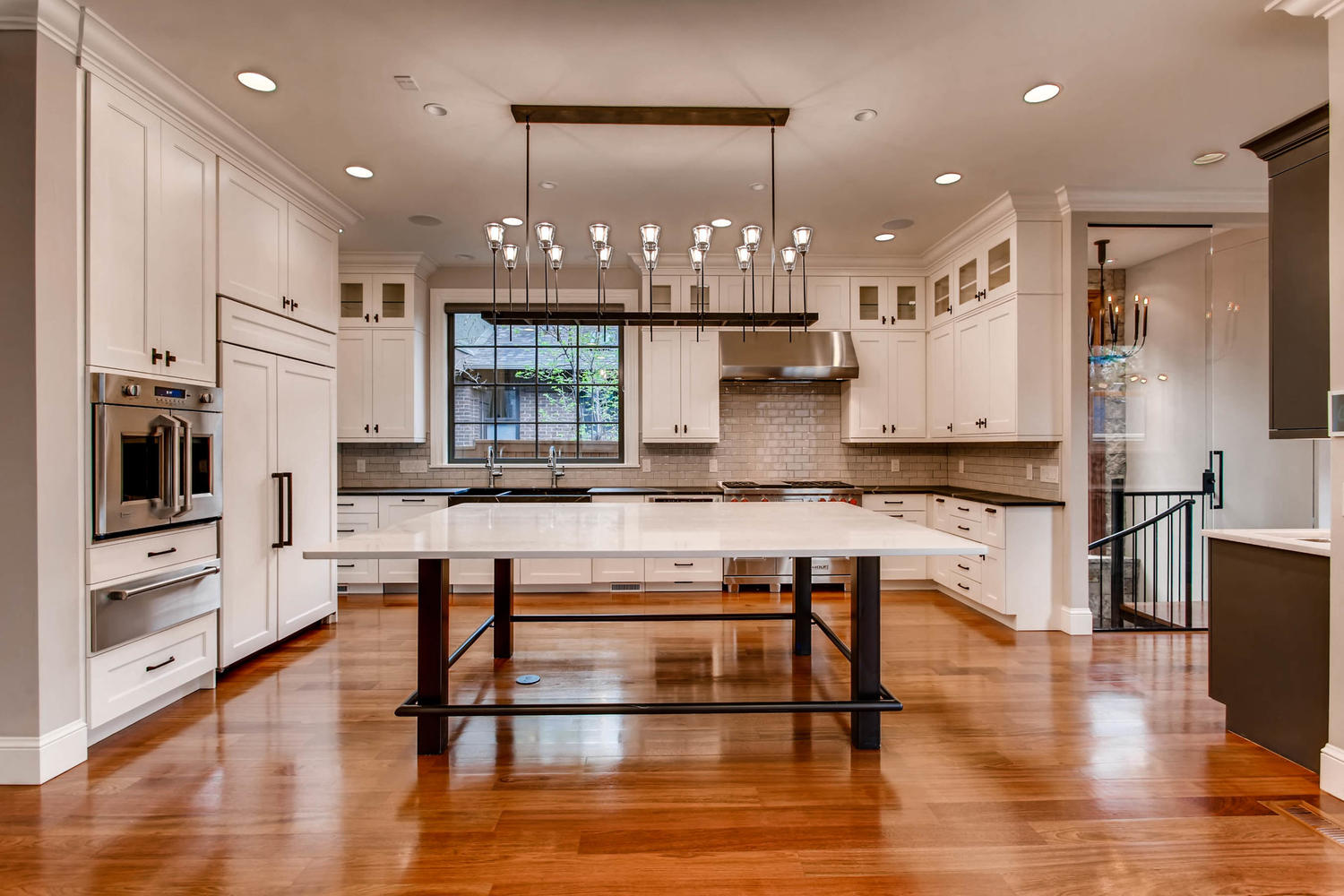
Design Challenges
The homeowner wanted to combine the kitchen, dining room, and great room into one large open space. She entertains large groups frequently and wanted to be able to have her large island with seating in the same area with a large formal dining table.
In addition to the large kitchen, she wanted an equally large butler’s pantry behind the kitchen accessible, from both sides of the kitchen. This area was to have room for food storage as well as small appliance storage. It was also to have an additional sink and dishwasher.
There is a bar on the right side of the butler’s pantry visible from both sides of the kitchen as well as from the dining area.
Designer
Location
Interior Design
Type
Contemporary
Cabinetry in the Butler’s Pantry & Bar
Brand:
Door Style:
Flat Slab
Paint Color:
Naval
Hardware
Brand:
Top Knobs

