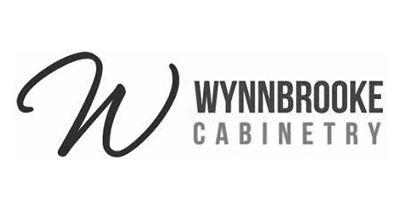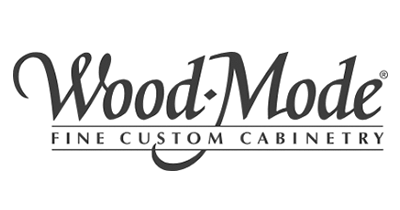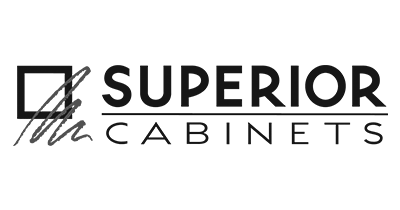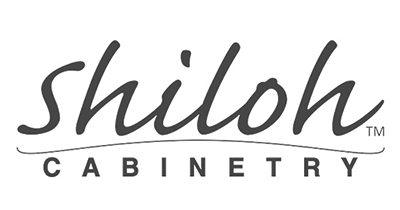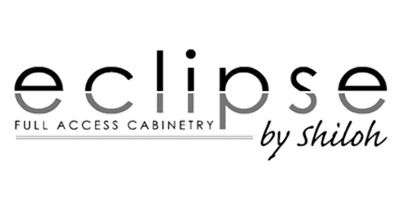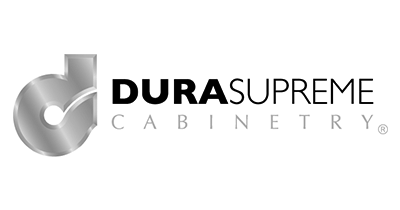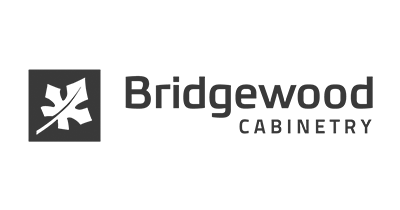Blog

Stepping into this month’s featured kitchen feels like taking in a deep breath of crisp Colorado mountain air—clean, fresh, and utterly breath-taking. Surrounded by panoramic views, the entire space has a peaceful, Zen-like quality, thanks in part to the unbroken lines of creamy white Eclipse Frameless cabinetry. The nod to a simple Shaker style of the New Haven cabinet panels keeps the look warm and welcoming.
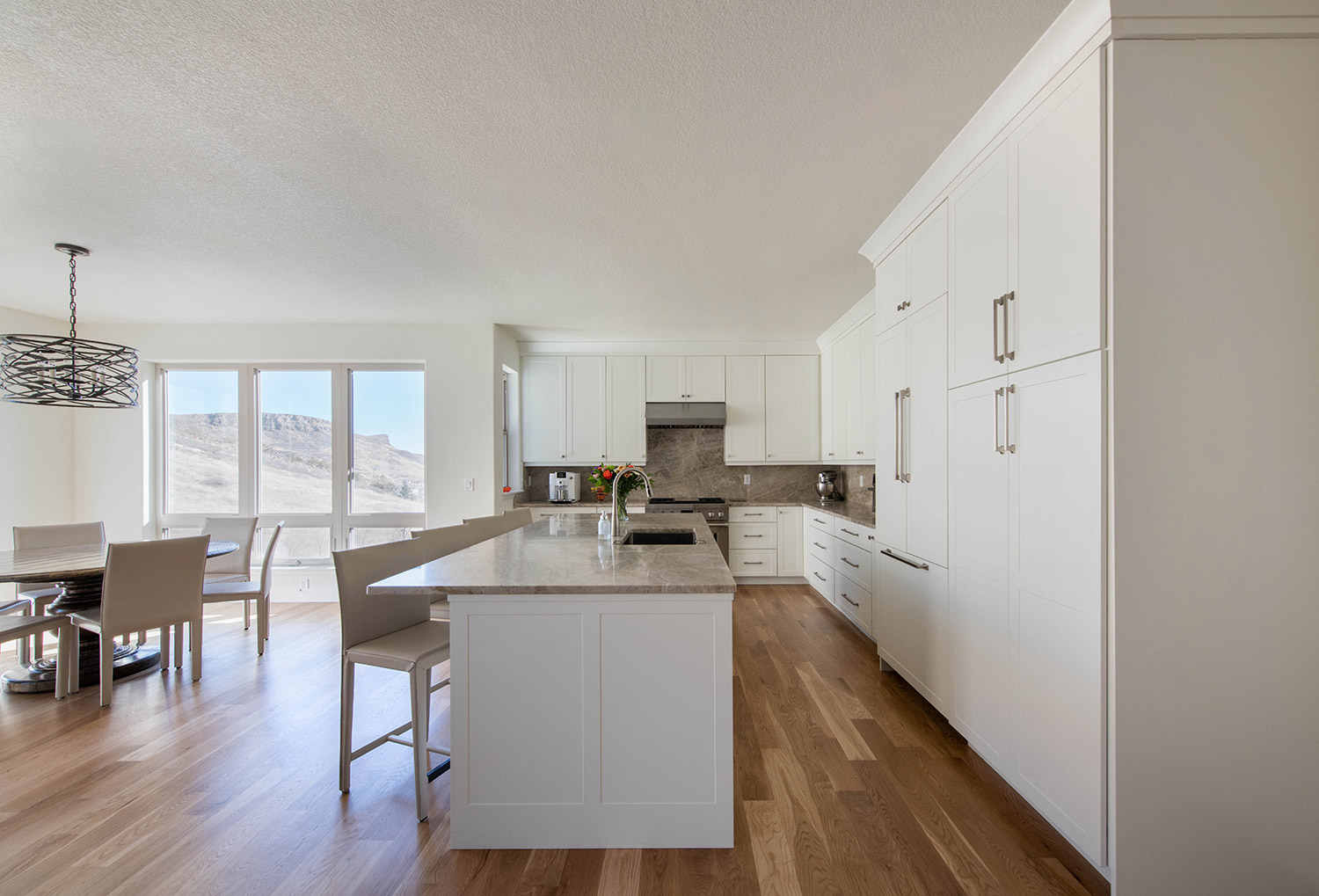
Bringing the colors from nature inside, the Honed Bluette Quartzite used for the counter tops provides the perfect balance to the white cabinetry. Striations within the quartz material create movement and interest throughout the kitchen.
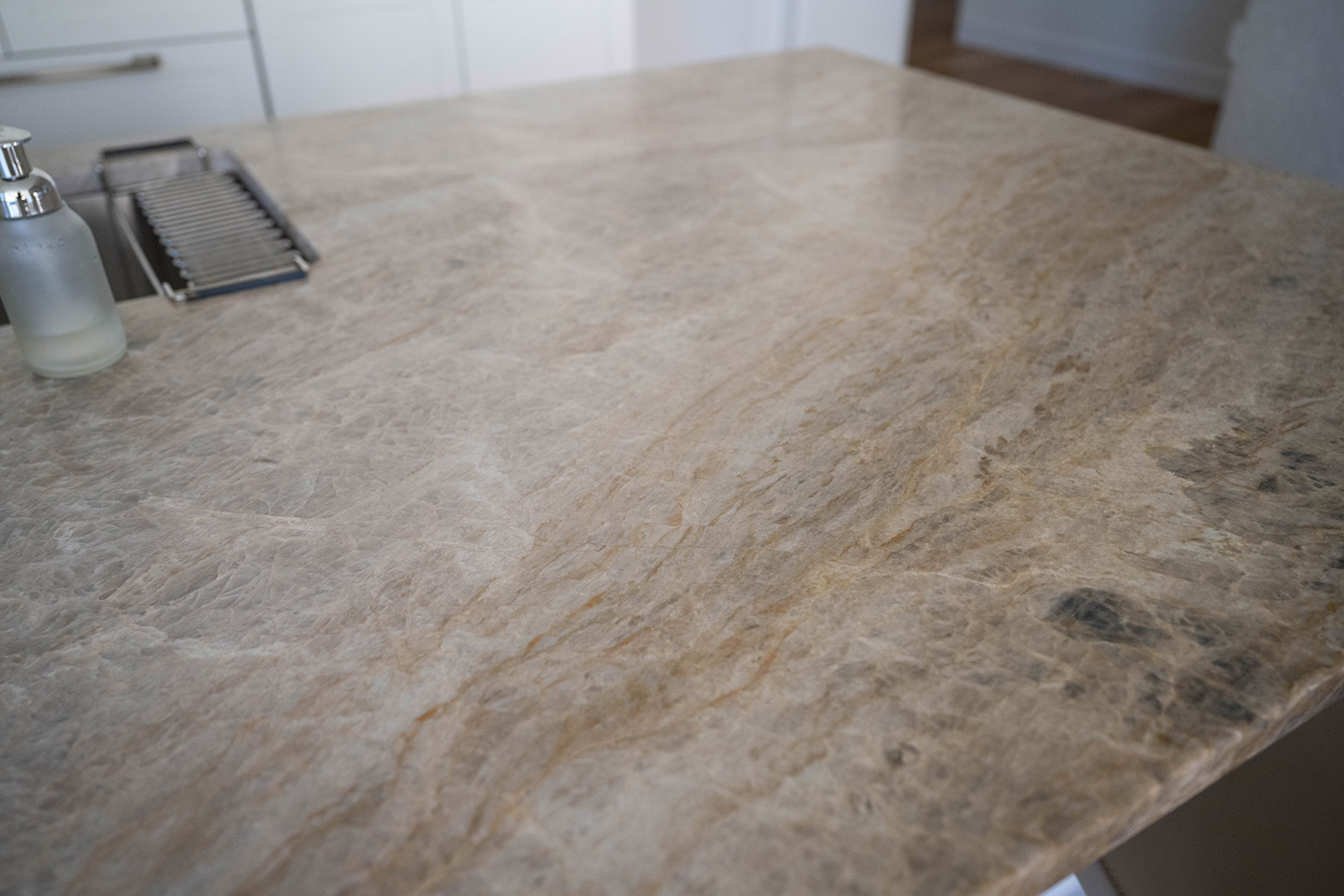
Under-cabinet lighting keeps kitchen corners bright and showcases the Quartzite climbing the wall, used as the splash. The spacious island offers seating for four, complimenting the adjacent, generously-sized dining space.
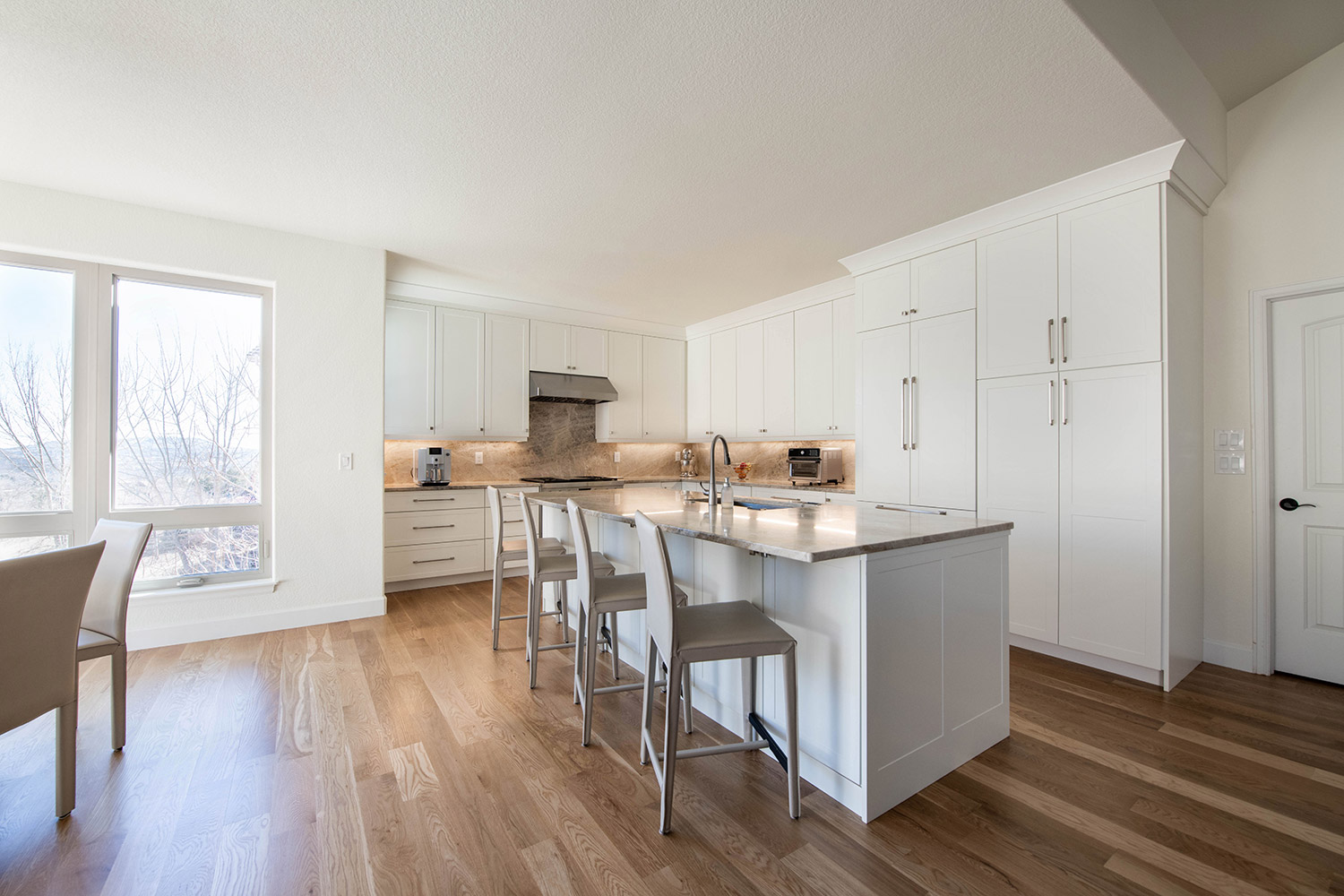
Warm planks of 5″ wide white oak echo the natural tones of the outdoors, forming the perfect canvas for the surrounding neutral palette. Softly-gleaming stainless appliances and brushed nickel cabinet hardware and plumbing fixtures provide just the right touch of mountain chic.
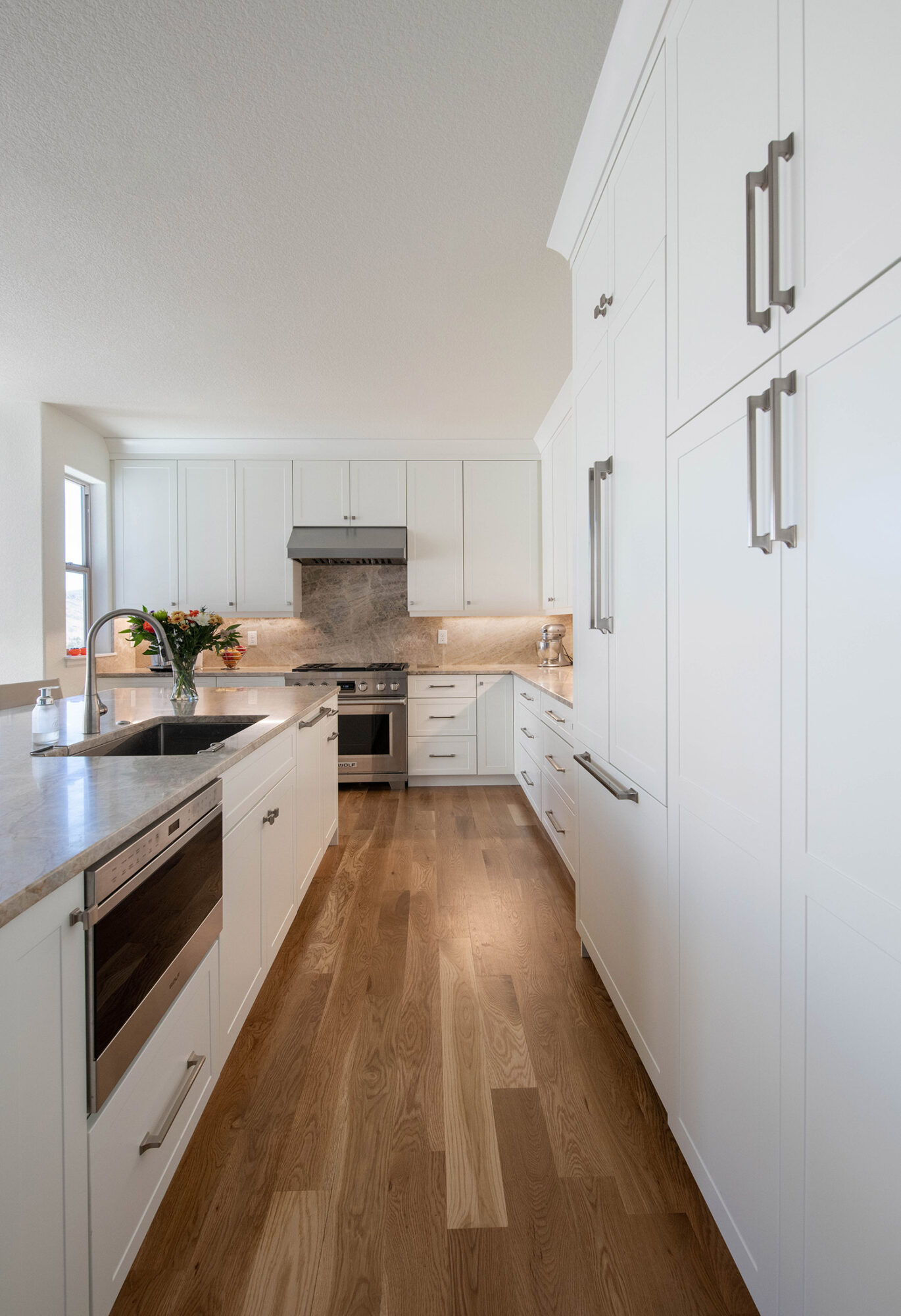
Appliance panels on the dishwasher and refrigerator keep sight lines clear and uncluttered.
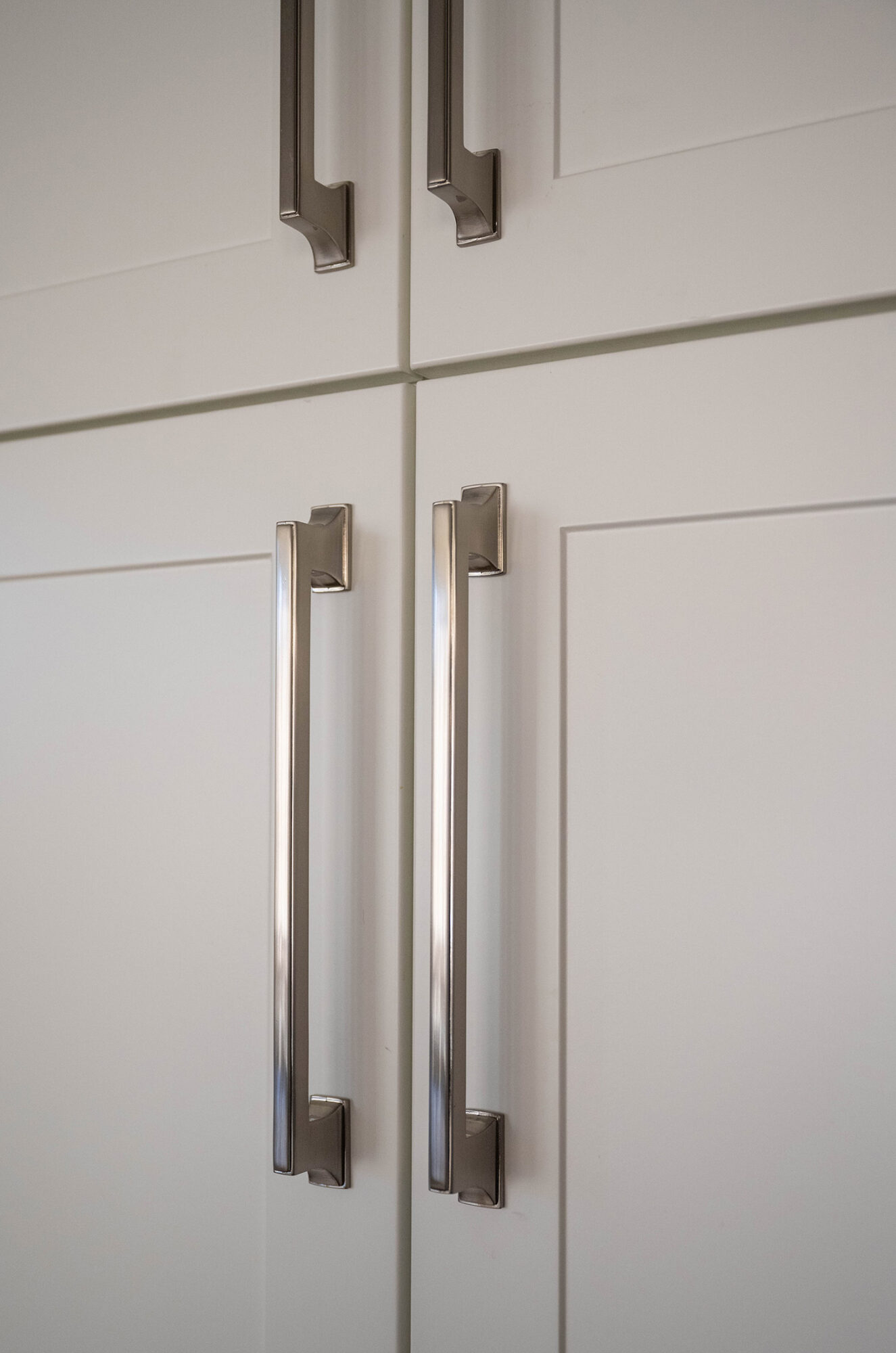
But mountain living doesn’t necessarily mean roughing it, as shown here in this top-of-the line Wolf cooktop and range hood—art pieces in and of themselves.
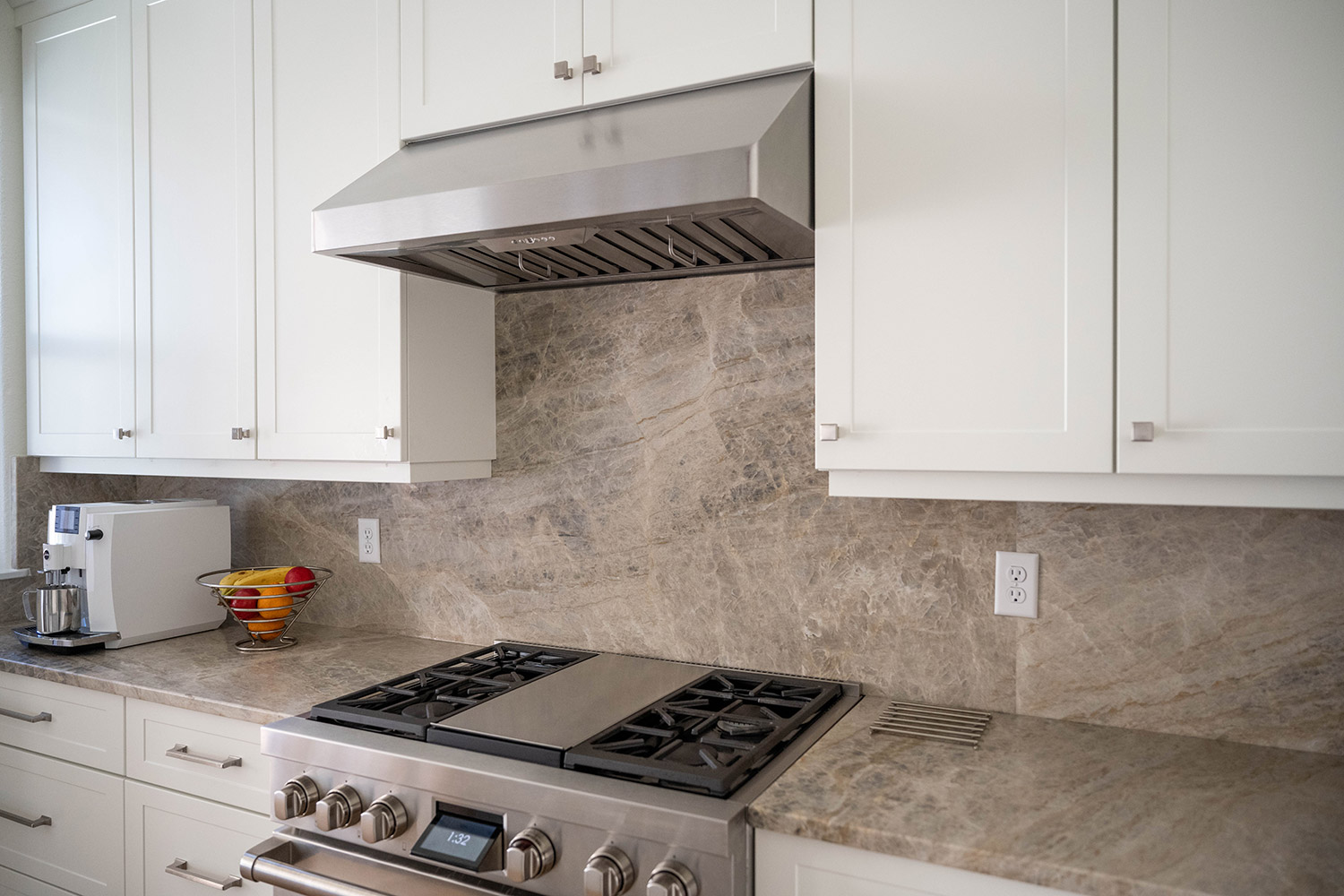
A companion Wolf built-in microwave feels right at home, installed conveniently at waist-height in the island.
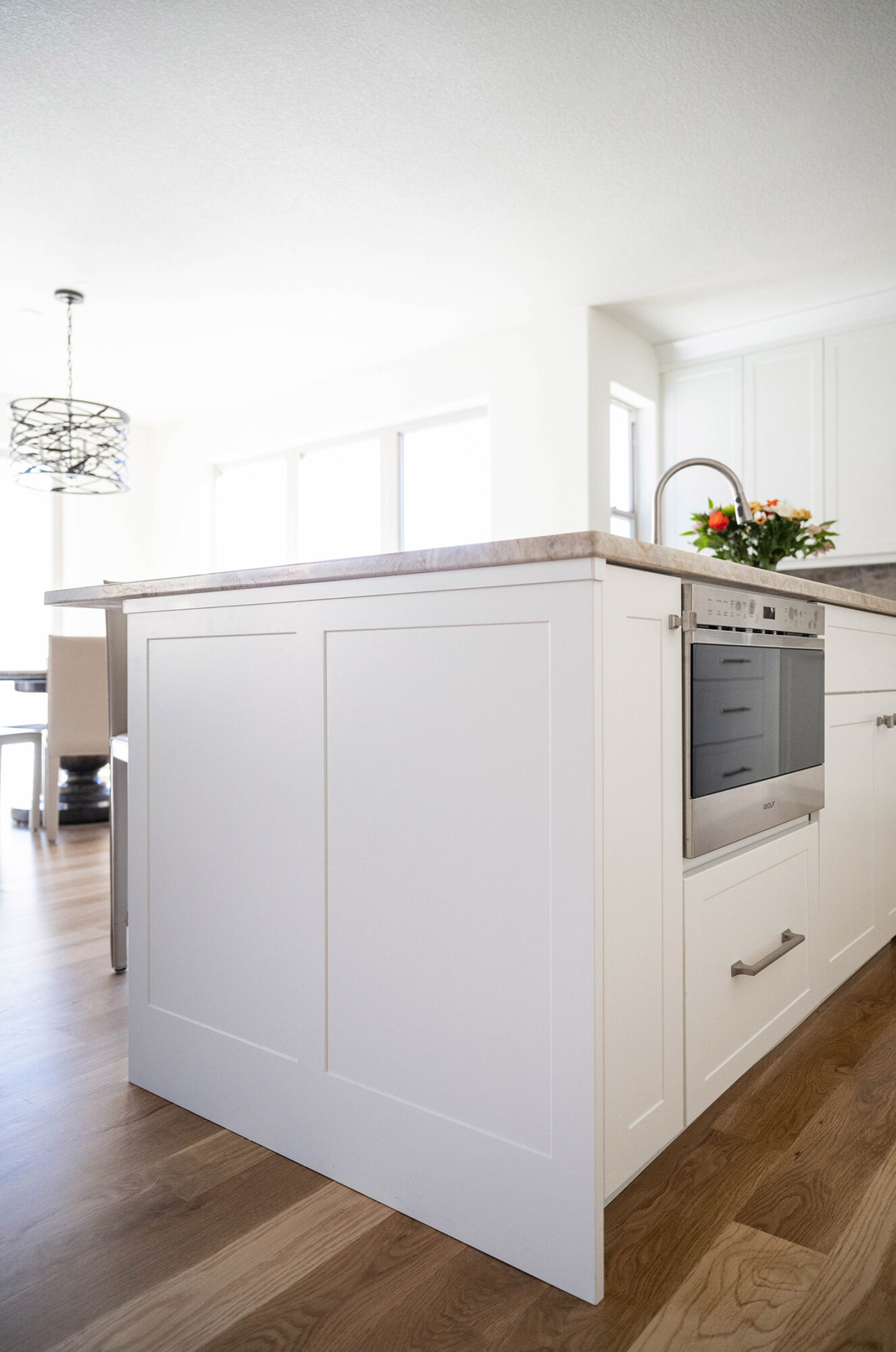
Seemingly endless lengths of counter top offer room for appliance storage without feeling cluttered or crowded. Leave that stylish KitchenAid mixer out as an accessory!
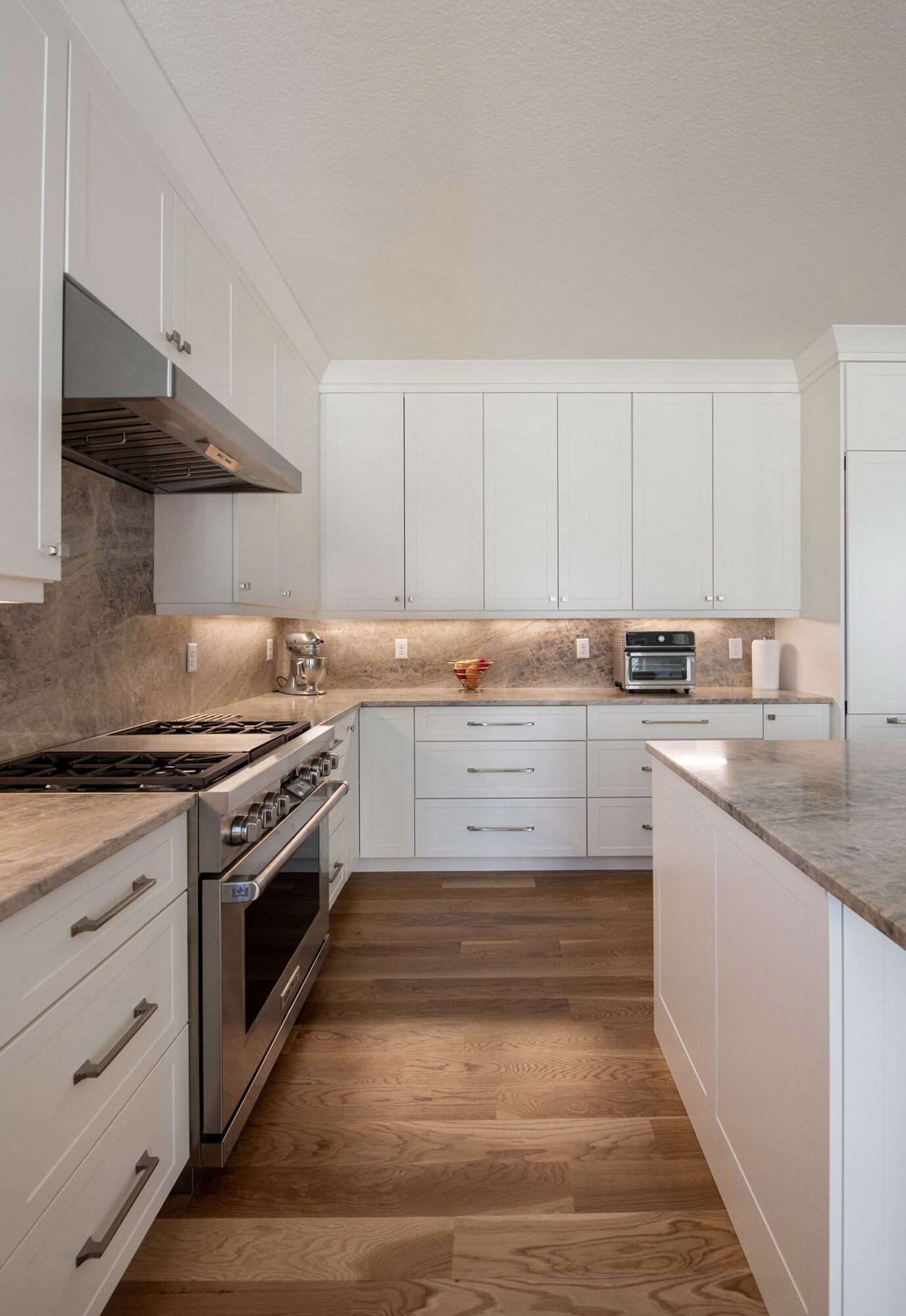
This Golden kitchen is destined to become the hub of many a family gathering, party with friends, and private sanctuary for that morning cup of coffee.
At Caruso Kitchens we work with you to discuss design preferences, budget priorities, and scheduling concerns. With a showroom of over 5,000 sq. ft. filled with inspiration, you can see, touch, and experience first-hand the cabinets, counter tops, and appliances that will go into your home. Our team of designers would love to work with you through every step of your home renovation! Contact us today to schedule a free design consultation.

