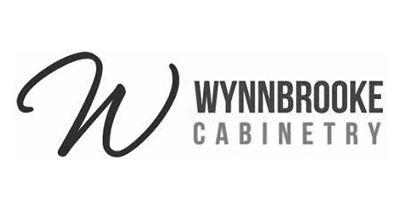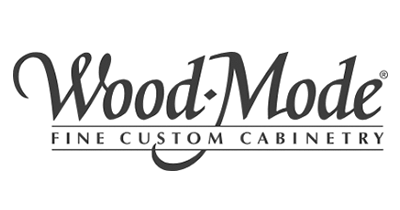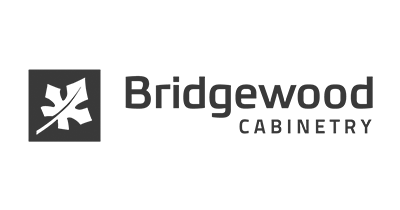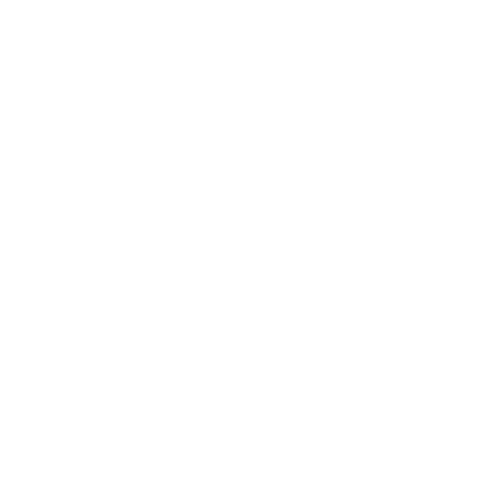Blog
Article provided by Denver Interior Designers.
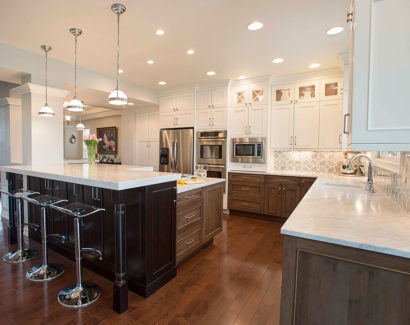
1. Determine Your Style
To help determine and articulate your style, look to other areas in your life where design influences your choices, such as your wardrobe. Think about how do you want a space to feel. Remember places you’ve been that have made you feel comfortable and at ease — other homes, hotels, restaurants, etc. Pictures of places and rooms can invoke those feelings as well. Even language can help. What words would you use to describe your ideal space? Elegant or playful. Traditional or modern. Formal or casual.
2. Figure Out What You Don’t Like
Identifying what you dislike can be as important as knowing what you like in terms of narrowing options. Anything that carries a negative association to a past experience or triggers an unpleasant memory is to be avoided. These types of emotional responses are very personal, but define our preferences. Other dislikes might concern comfort issues. For example, if you are short, you may not like very high cabinets that are difficult to reach.
3. Put Function First
The tried-and-true kitchen design formula for the greatest efficiency and ease is to have the sink, refrigerator and the stove in a triangle with no more than 6 feet between each, regardless of the shape of the space.
4. Make Room for Storage
Consider what you need to store and how you prefer to access it. Avoid wasted space by having cabinets go to the ceiling. Include deep drawers for appliances to keep them handy but out of sight when they aren’t being used. There are many exciting storage innovations. Choose the ones that best fit your needs and budget.
5. Start Fresh (Don’t Reuse Appliances from the “old” Kitchen)
Reusing appliances or cabinets may seem like a way to save money but they are hard to incorporate into a remodel and will keep your kitchen from looking fresh and new. Work with your kitchen designer to find ways to stay within budget that won’t impact the overall aesthetic you’re trying to achieve.
6. Think About Proportion and Scale
Proportion and scale are key to any successful design. Consider all the activities that need to be accommodated in your kitchen and how people will move through the space to do what they need to do. Are there multiple cooks who like to work together? Are kids doing homework? How does the family prefer to eat together? How much space should be devoted to a center island or would a table and chairs make more sense? Consider the balance of the various elements and how they are distributed within the space.
7. Power
Think about how you use the space and where it makes sense to have electric outlets, light switches and power strips. Where will you use small appliances and will you need access to a computer, tablet, television or sound system? Make sure relocated appliances have access to electricity, water, gas lines and ventilation as needed.
8. Sample Your Paint
When choosing paint colors for the kitchen, consider the mood you are trying to create — light and airy, warm and cozy, formal or casual. Consider how the different finish choices work together, but also how they will look against the surrounding rooms. Sample actual paint colors on your walls so you can observe them in natural light at different times of day as well as how they look at night. The outside environment can impact how wall colors look as well by creating reflections. Even if you’ve decided on white walls, white paint can have different color undertones.
9. Mix High and Low Price Points
This is where your kitchen design professional can help you balance your budget with your priorities. Top of the line everything rarely makes sense and more expensive isn’t always better. Your designer can advise you on where it makes sense to splurge and where it is wise to cut back.
10. Don’t Forget Lighting
Overhead lights are not typically sufficient in a kitchen because when the light comes from behind it casts shadows on the work area. Under cabinet lighting positions the light in front of you and shines directly on countertops.

