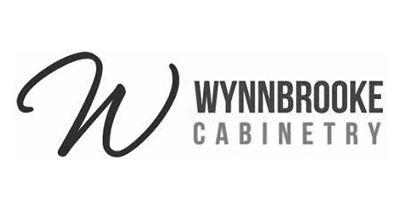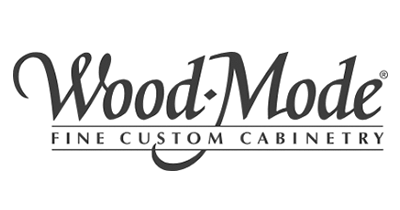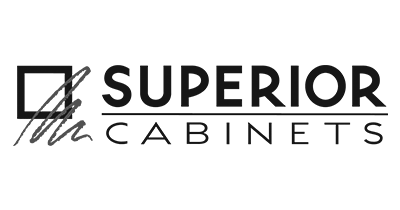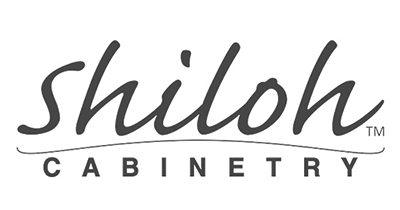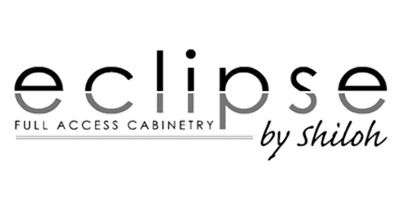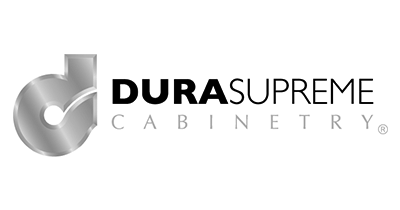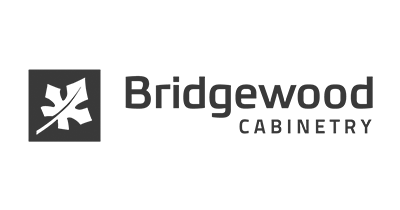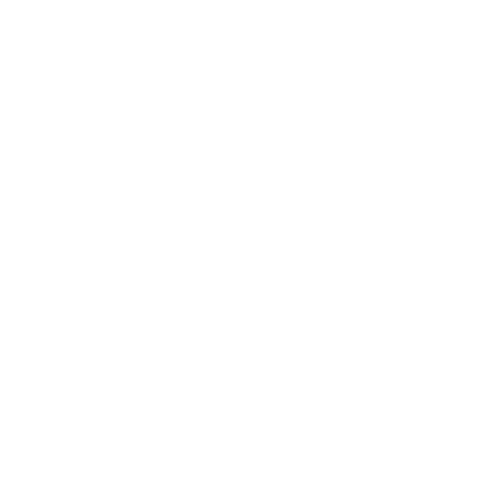Blog

At Caruso Kitchens our experienced team of in-house designers work with clients to find ways to best express their personal styles. We don’t bring a one-size-fits-all approach to our remodel work, but rather, seek to create unique spaces for each individual client, collaboratively sharing ideas and inspiration. This month’s featured project showcases one client’s artistic flair in unexpected and tasteful ways.
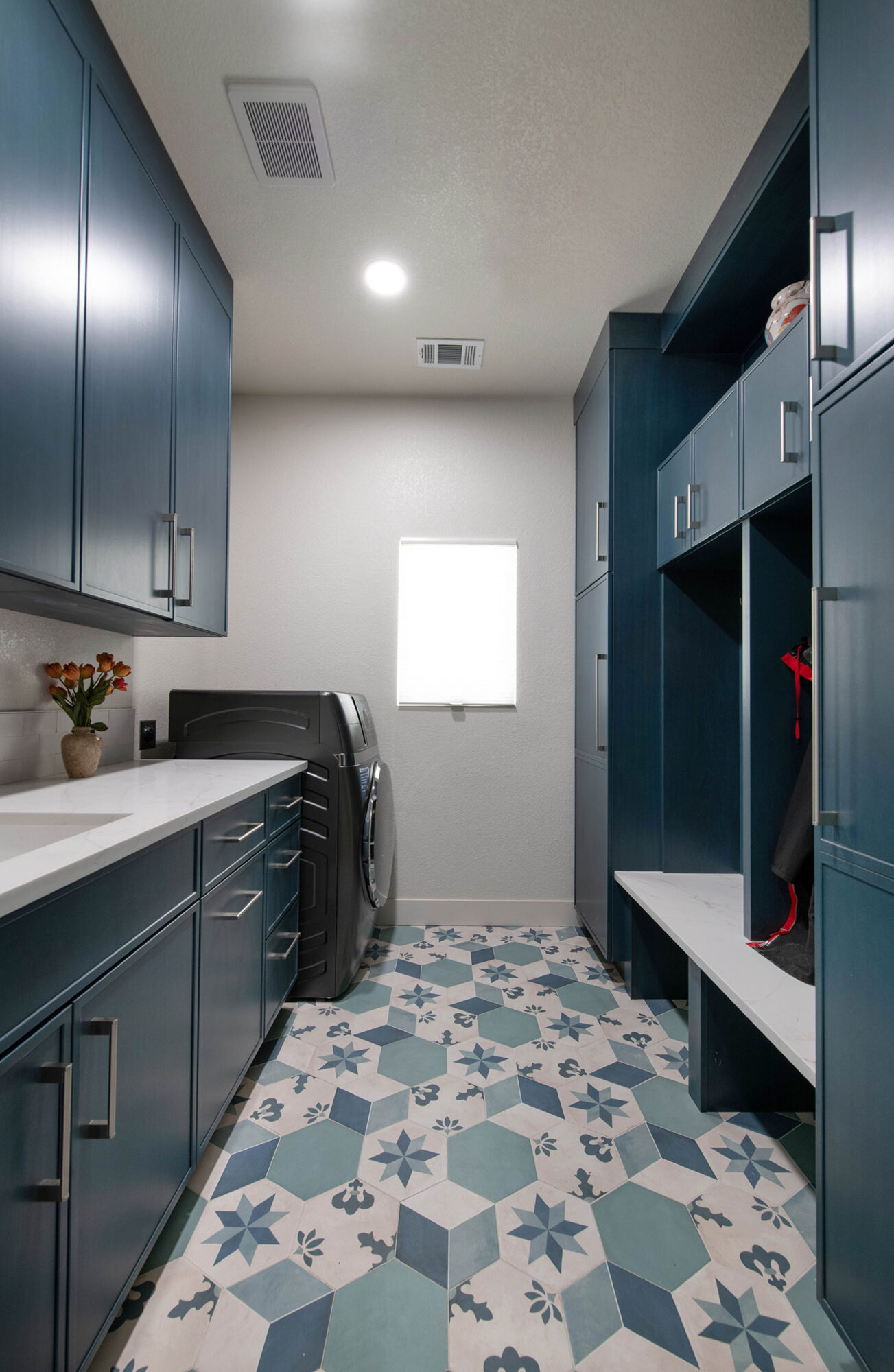
The elegant simplicity of the Napa door style from the Eclipse line of cabinetry gleams in a rich jewel tone: Hudson stain. This deeply saturated hue helps to create a space both calm and welcoming—not characteristics commonly attributed to mud rooms and laundry areas!
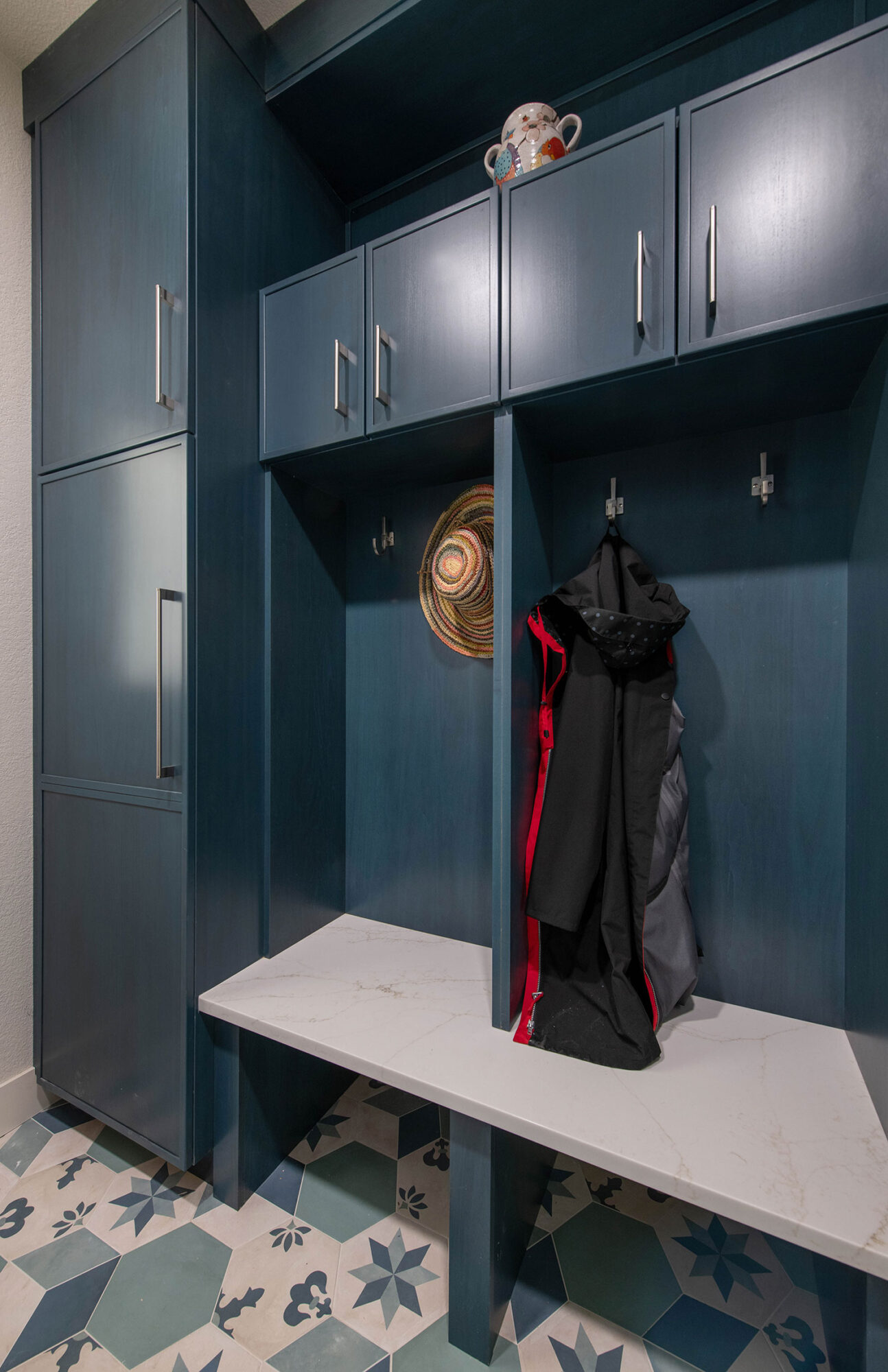
A playful mix of blues and creams on the patterned floor tile adds the perfect touch of whimsical style, packing a punch in the relatively small area.
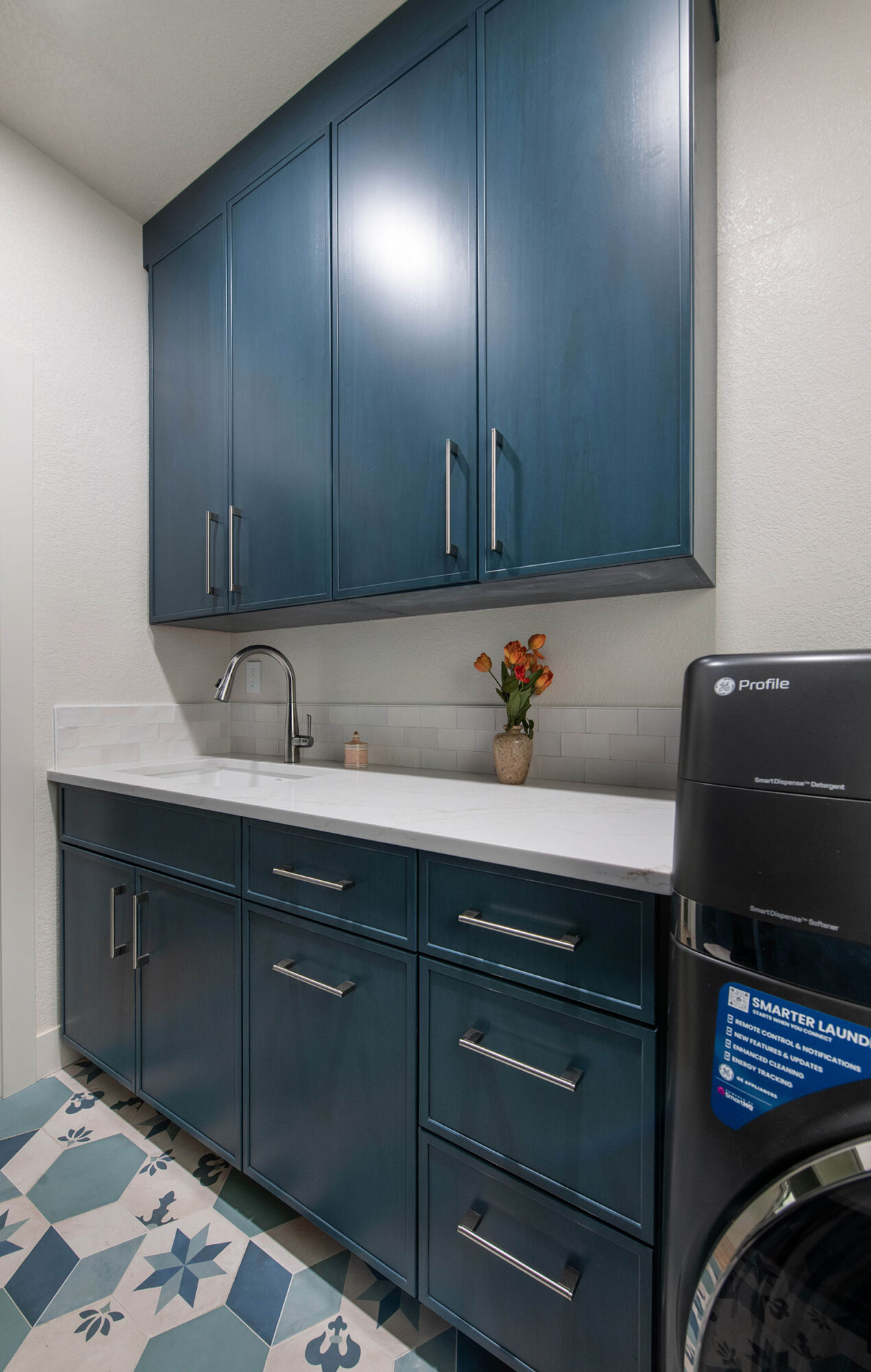
The same tile and cabinet style carries into the nearby powder bath, where it is accented by a striking floor-to-ceiling wall installation of soft blue-green, larger-format hex tile. Streamlined plumbing fixtures work well to balance the impact of the busier design elements in the room.
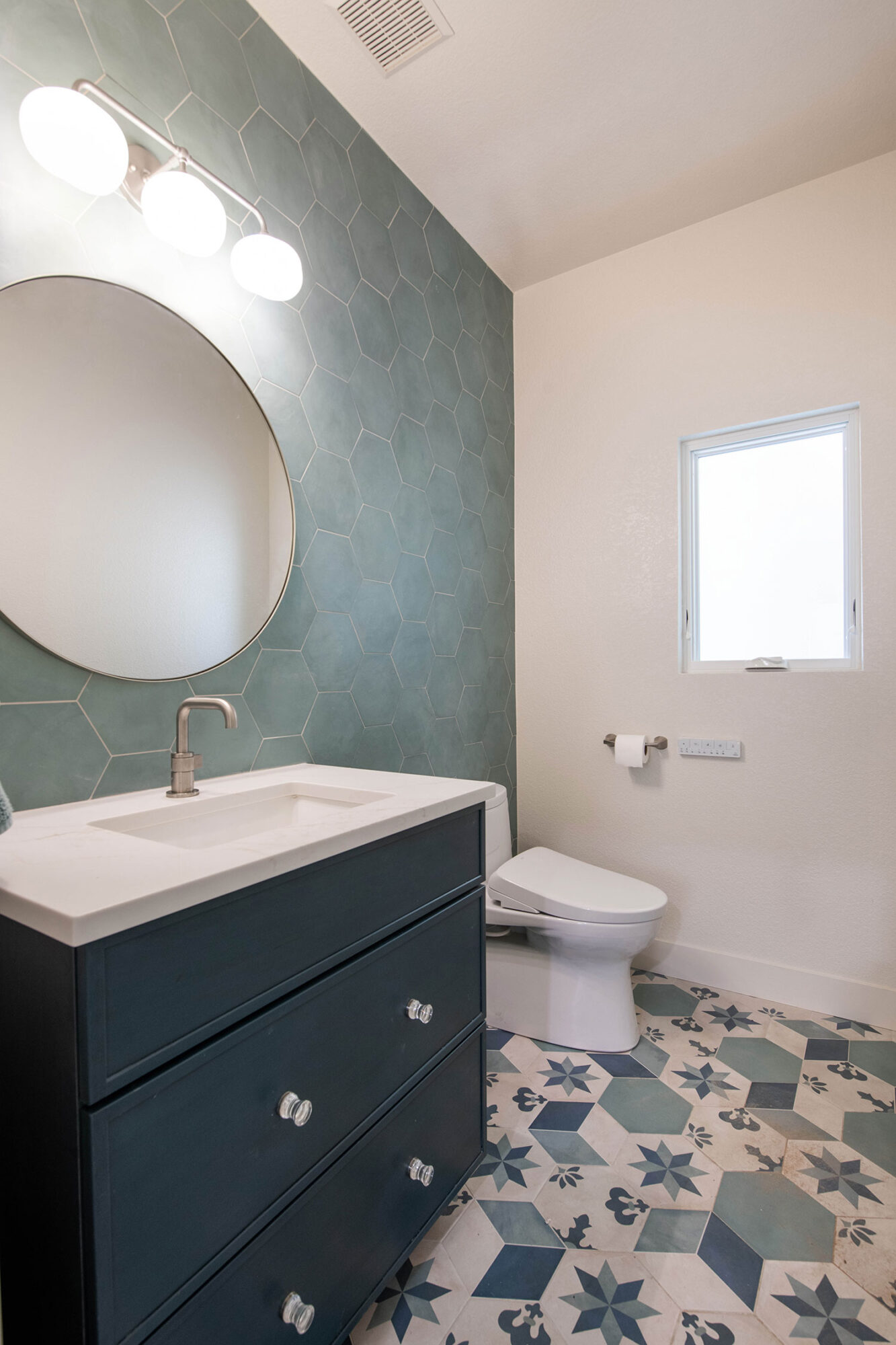
Another small pop of blue cabinetry appears as an unexpected but happy focal point in the generously sized walk-in pantry, accentuated above by vertical, monochromatic rectangular tile in shades of pearly white.
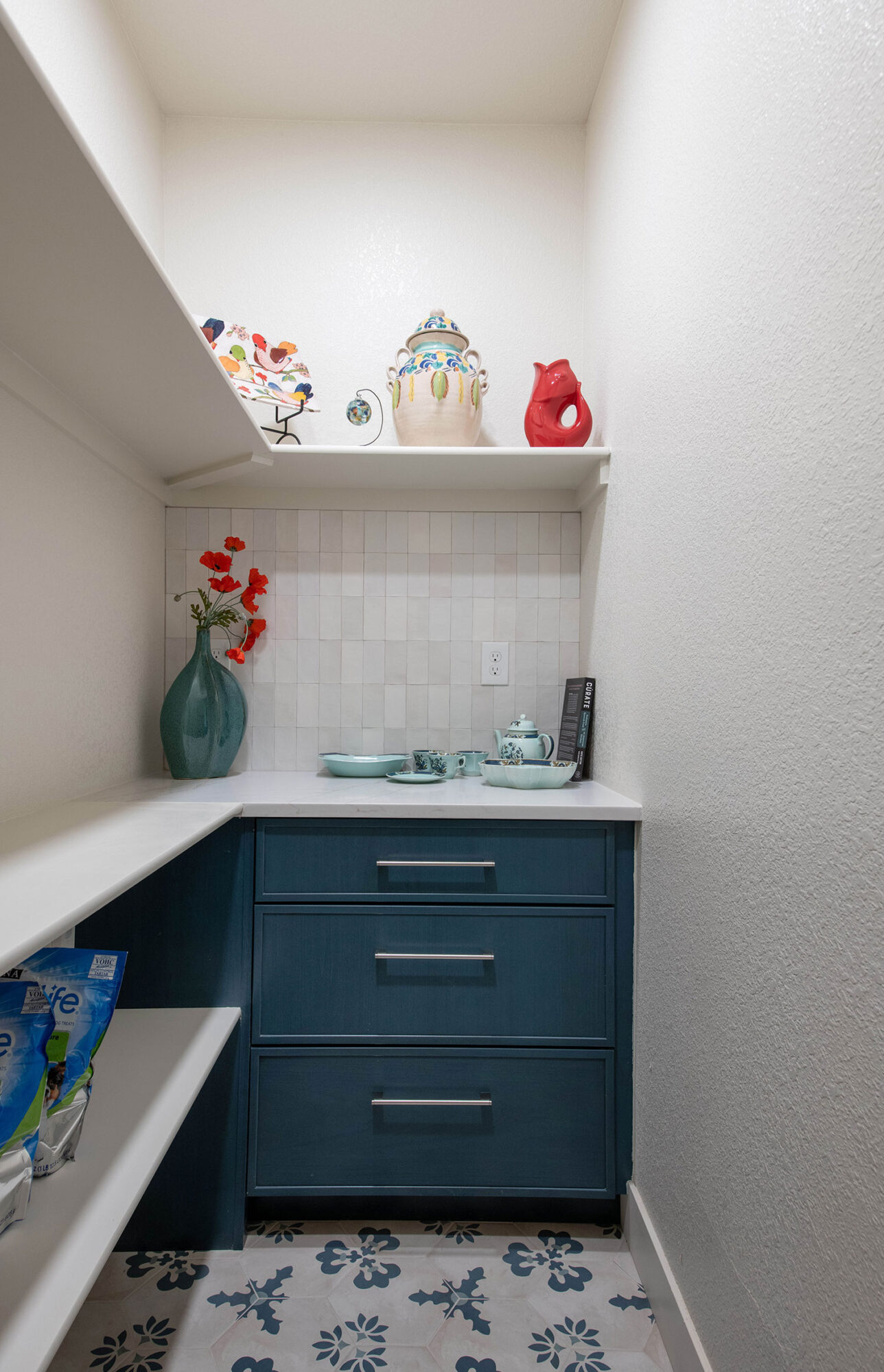
A modern floral tile that coordinates with that in the powder bath and laundry room graces the floor, adding yet another fun surprise in an unlikely space.
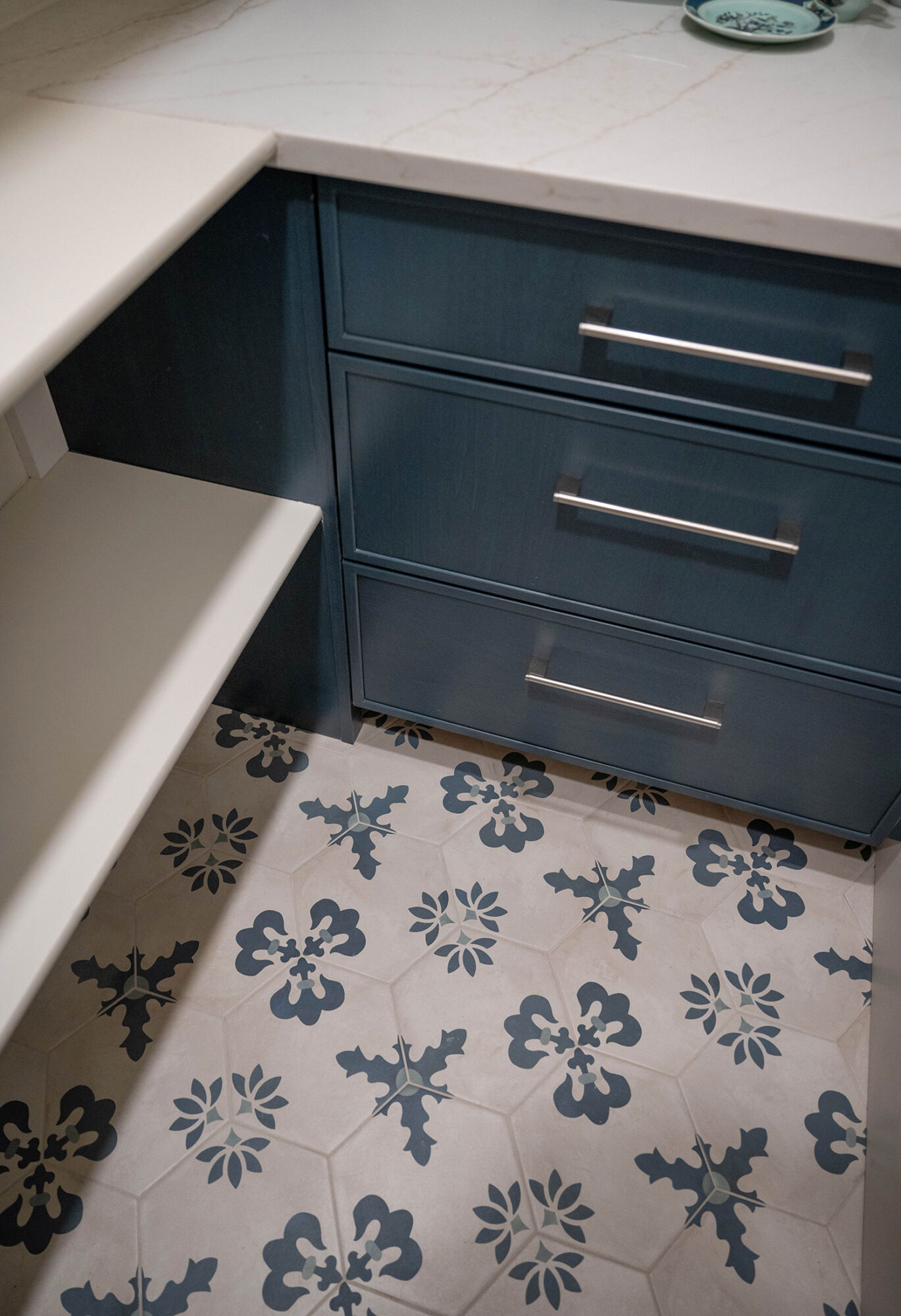
Sleek brushed nickel linear pulls add a modern touch of glam.
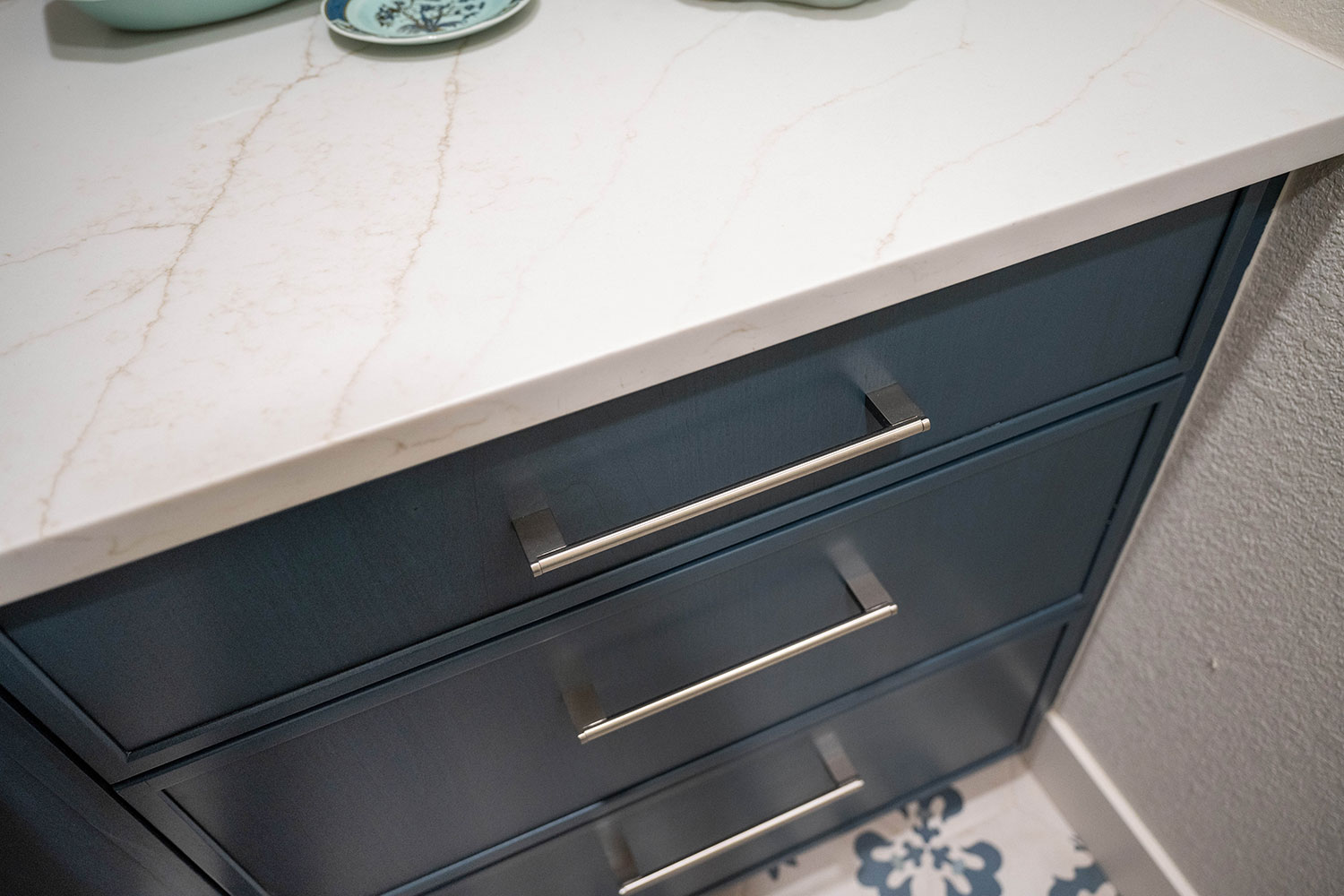
The existing kitchen was expanded by removing four original posts and installing a steel support beam at the ceiling line in their stead. With the posts gone, the window to the left of the beverage center was replaced with a larger one, increasing the view and inviting more light.
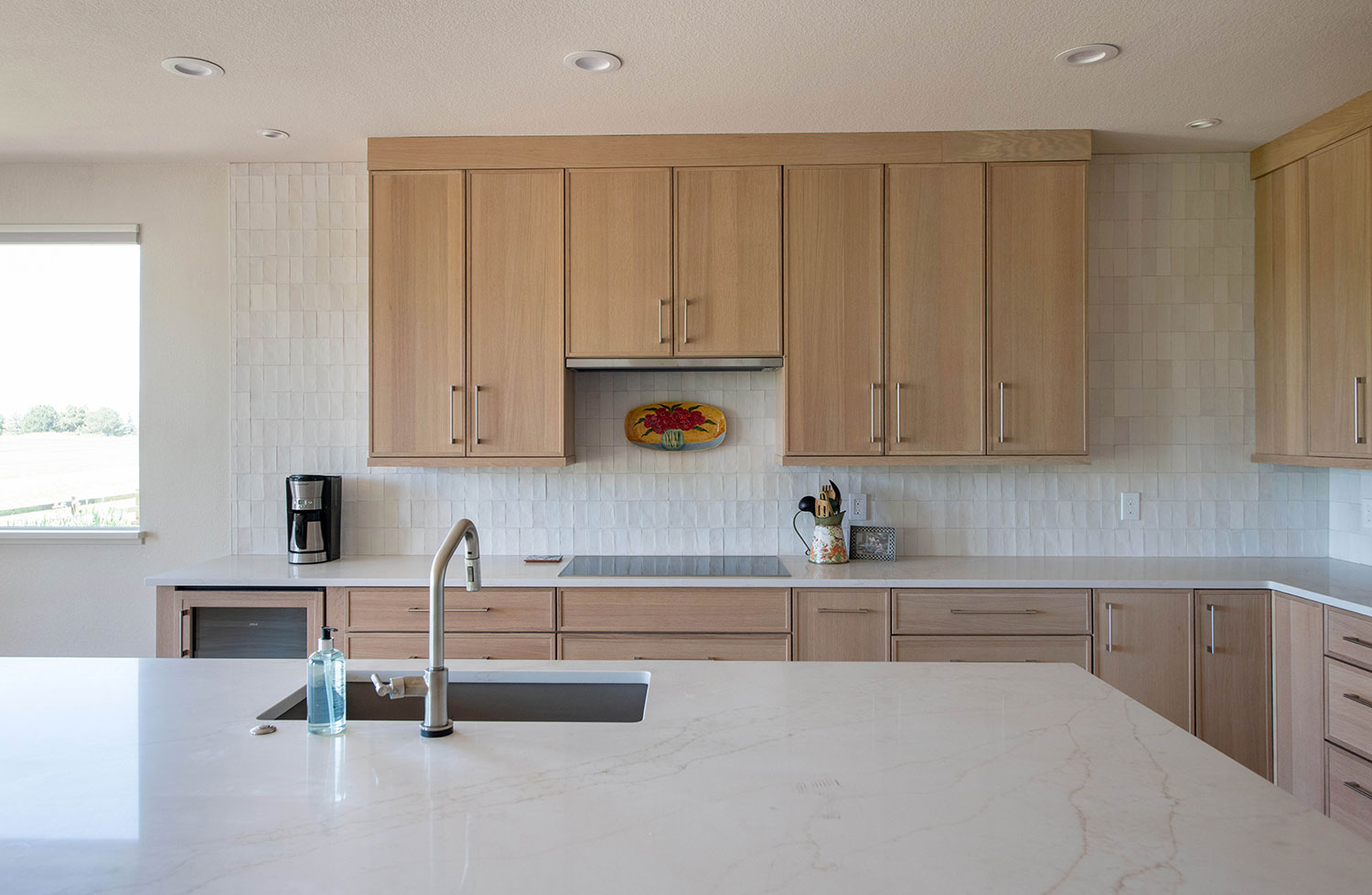
Opting to use the same cabinet style in the kitchen as in the other areas of the home keeps a consistent look throughout. The lighter Rift Oak with Straw stain used here compliments the open, airy feel of the space. Most of the cabinet lowers were designed as drawers, providing not only a modern look but also an optimally functional workspace.
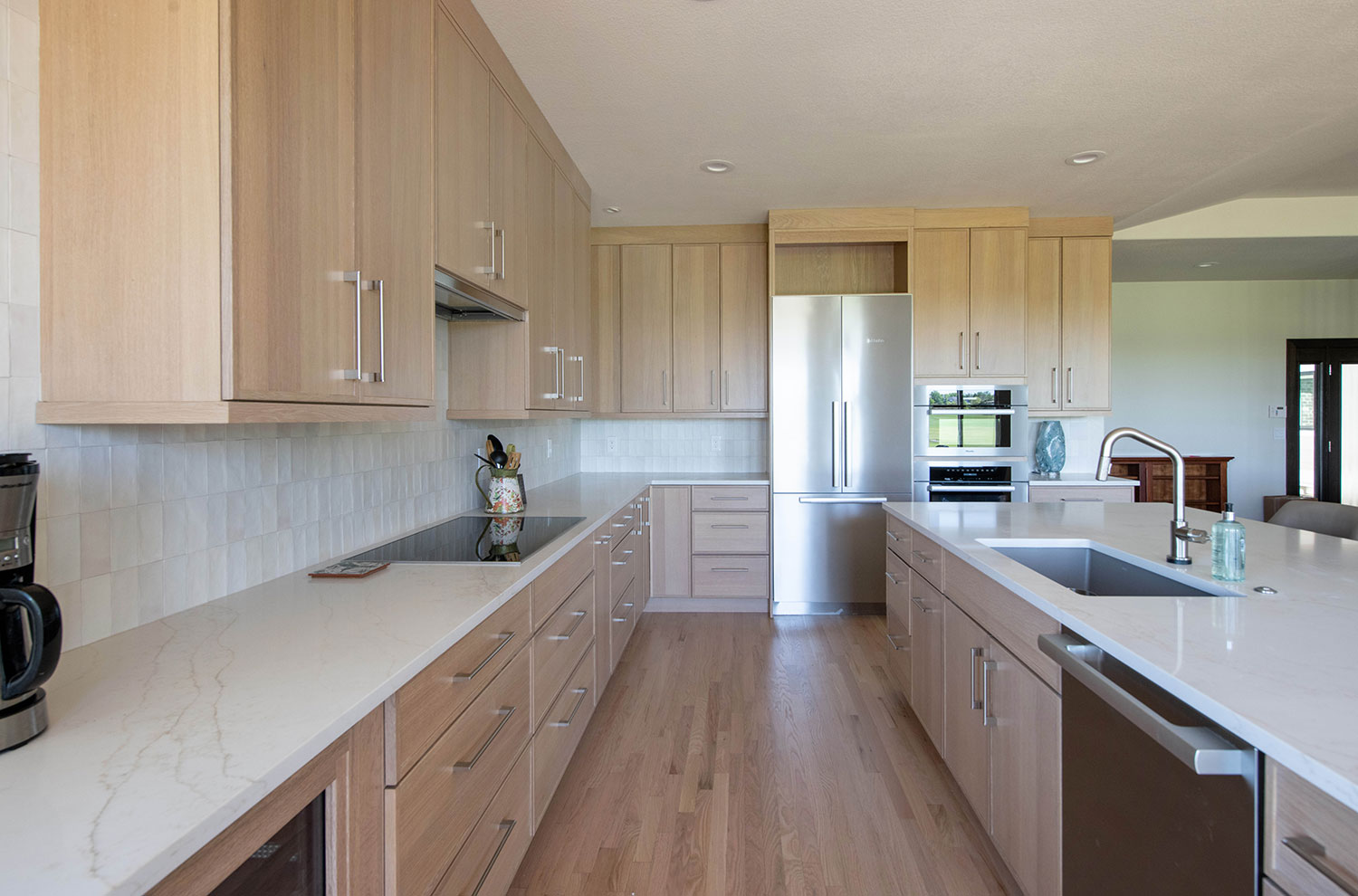
White Misterio quartz by Pental appears to flow seamlessly along the vast lengths of countertop, complimented by the same vertically installed white splash tile found in the pantry.
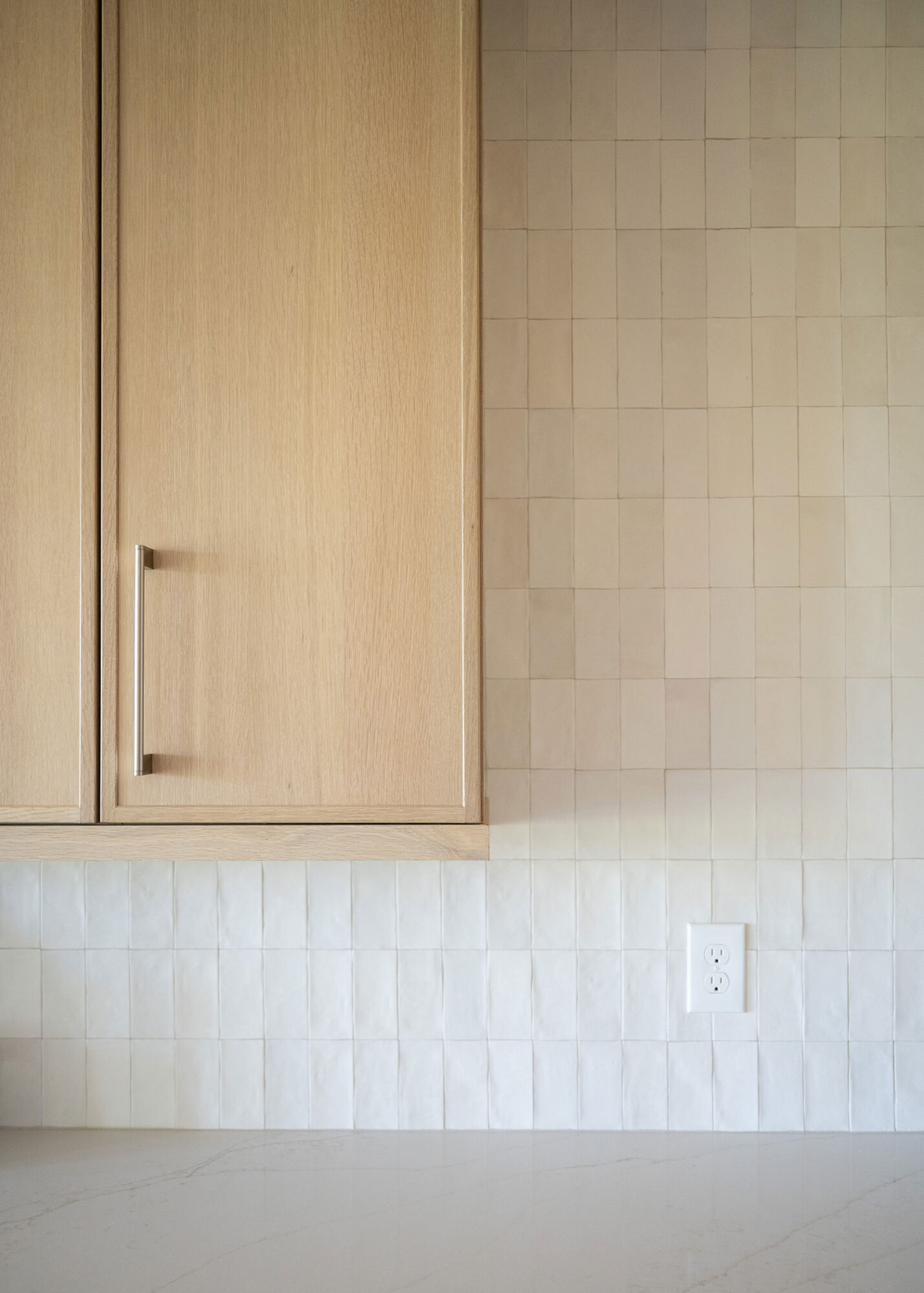
Top-of-the line Miele and GE Monogram stainless appliances do double duty as beautiful design elements in the kitchen.
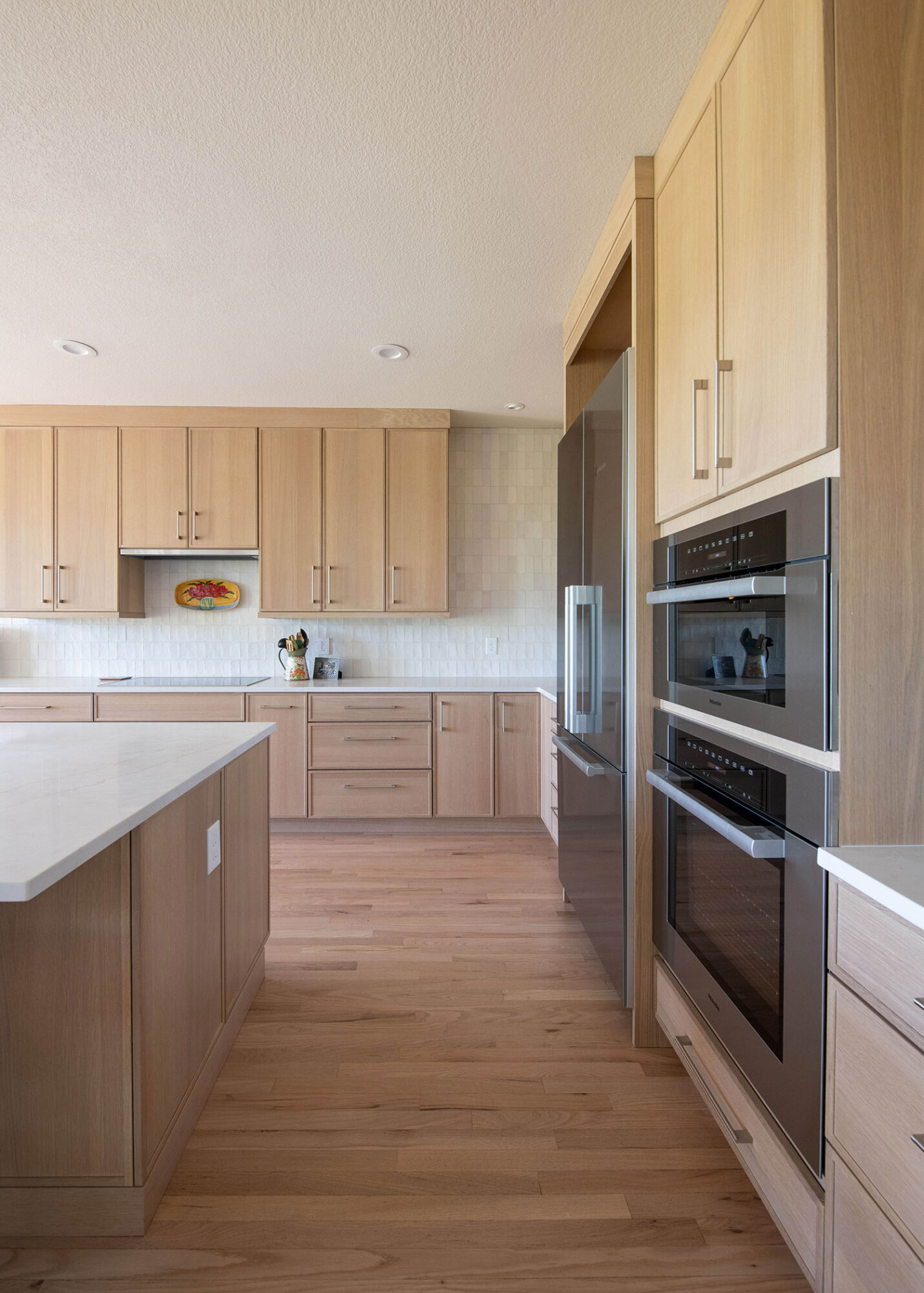
And speaking of design elements, we were able to keep and restore the original red oak hardwood floor, feathering in new planks where the support posts were removed.
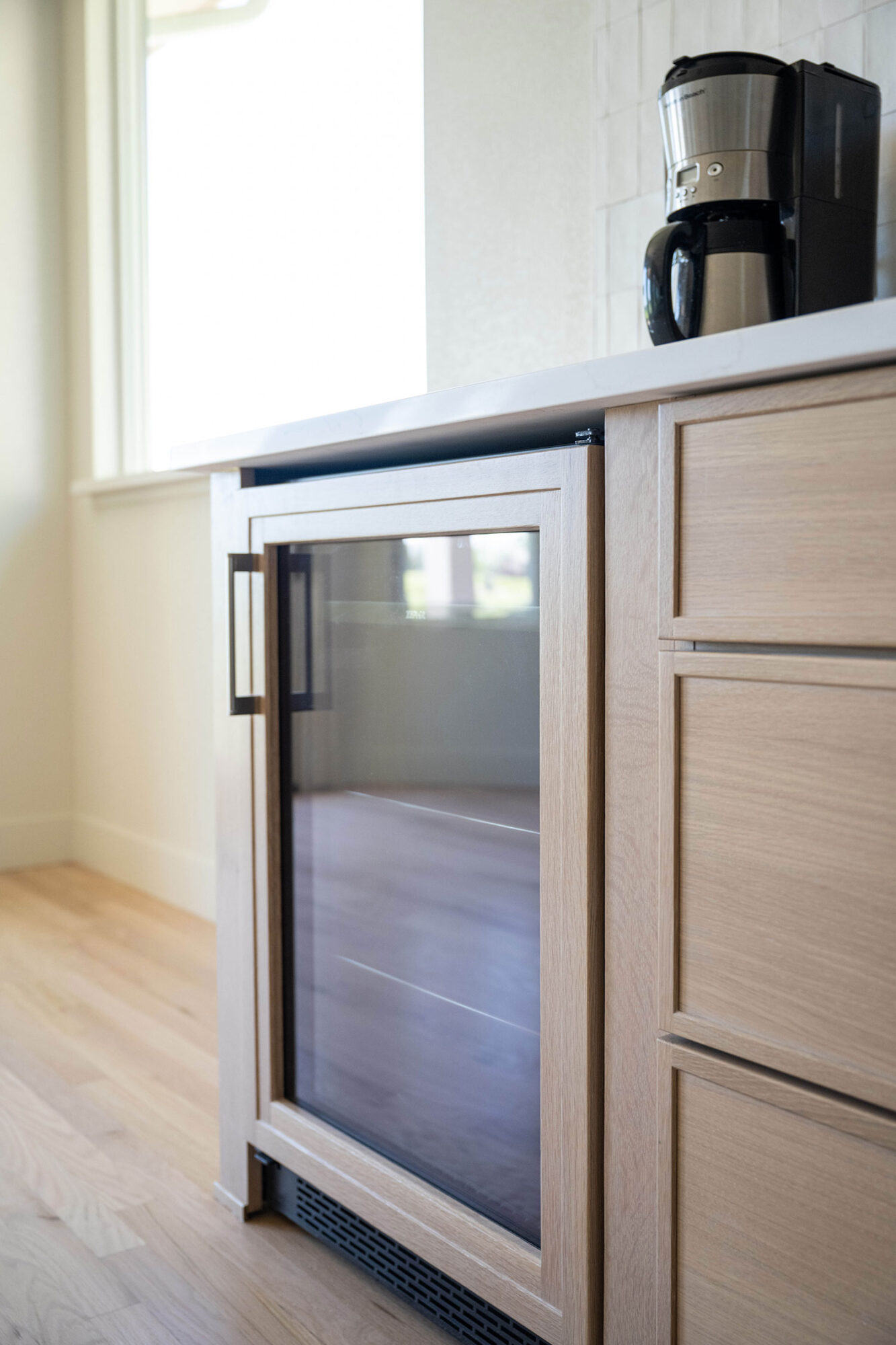
In the ultimate combination of impactful blues and understated neutrals, the primary bath takes the best of both to create an oasis retreat like no other. The long length of floating vanity is broken up by using varying cabinet sizes and towers on the counters for additional storage—including hidden storage for electrical bathroom tools.
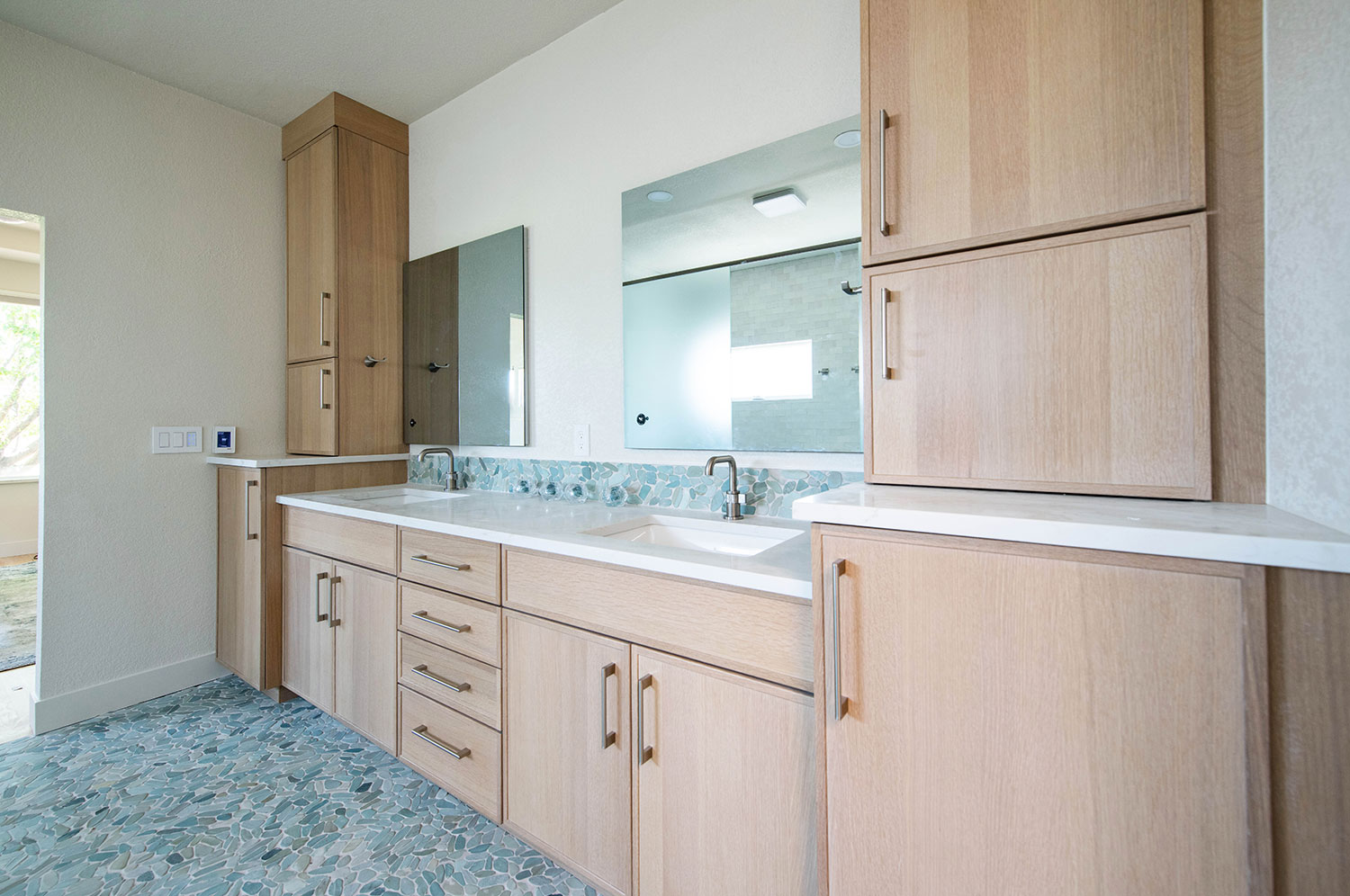
Mosaic tile akin to stylized river rock flows seamlessly through the bathroom floor and into the large walk-in shower. Frosted glass walls separate the shower from the vanity area, contributing to the spa-like ambiance.
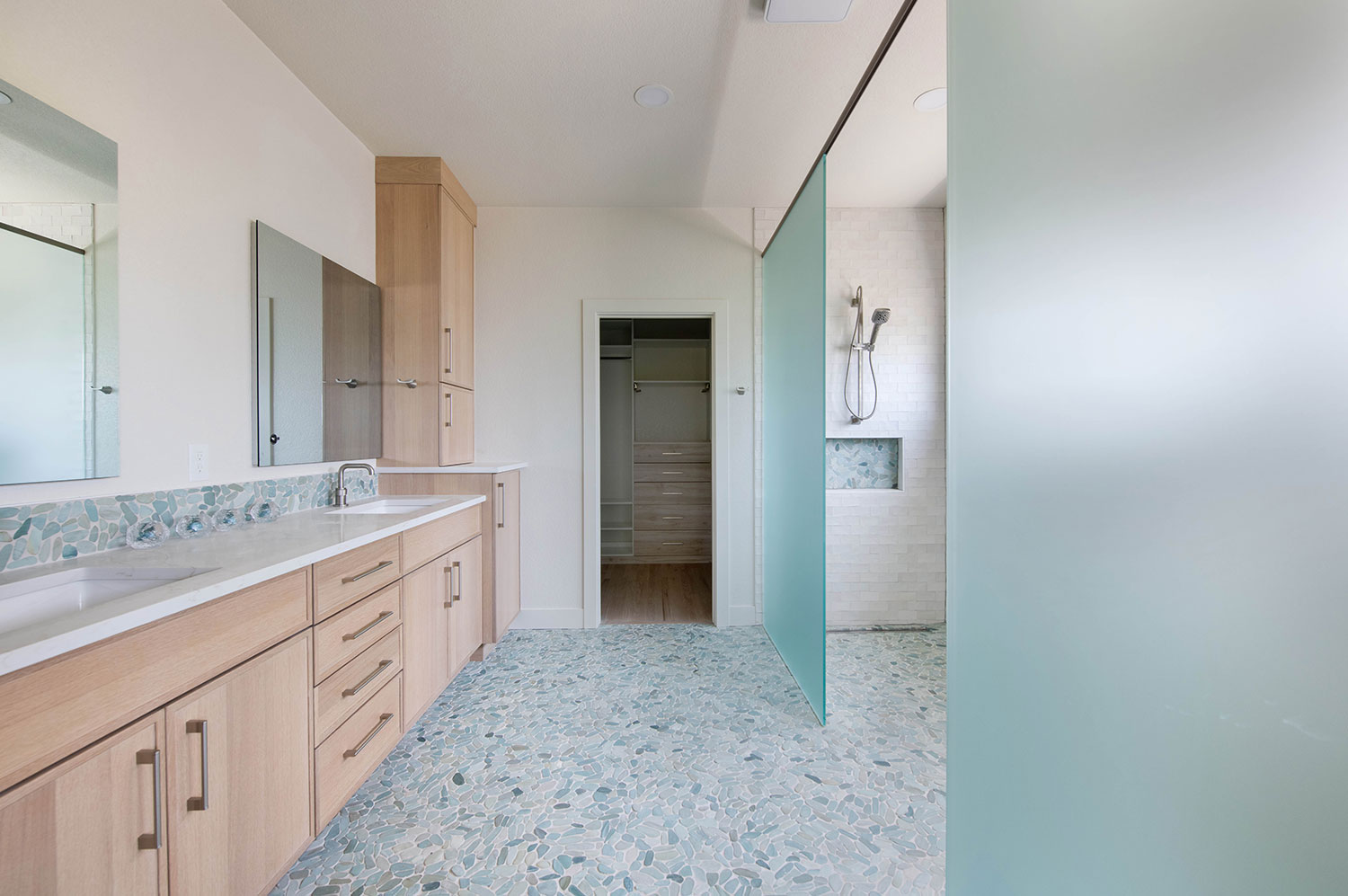
At Caruso Kitchen Designs, our desire is to create beautiful, livable spaces that fit your unique life and style. We invite you to schedule a free design consultation or visit our showrooms in Lakewood or Louisville, where you can explore a world of design possibilities. We proudly serve the entire Denver Metro Area and beyond.

