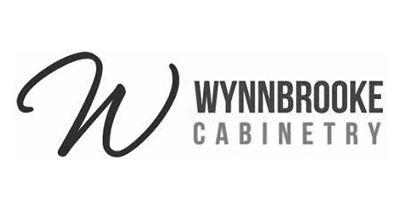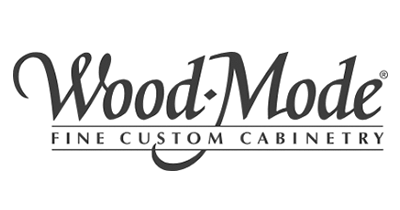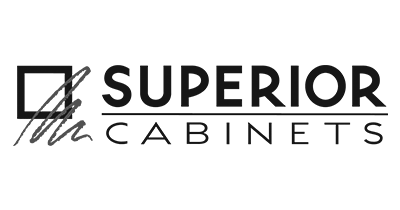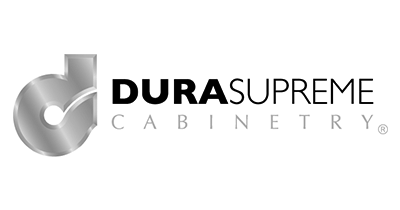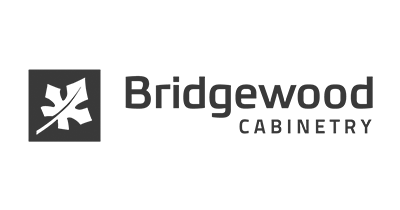Blog
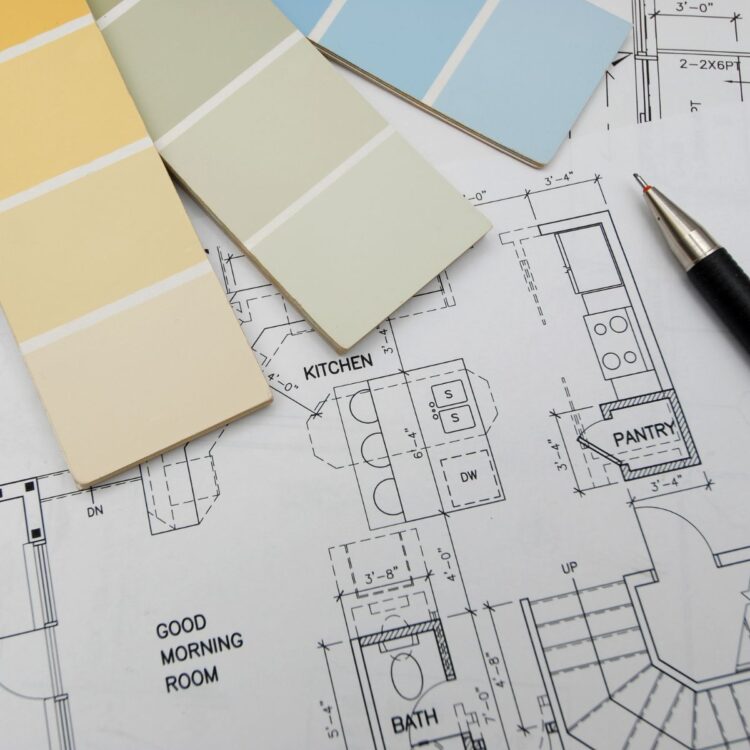
Good kitchen design is a combination of practicality and aesthetics. Thorough advance planning is a necessity to combine ideas and inspirations with functional practicalities, not to mention budget realities. Although kitchen design is best done by experienced professionals in close consultation with the homeowner, there are some basic tips for designing a new kitchen that can help homeowners approach their project with a better idea of what to expect.
1. Create a Wishlist
Write down everything you have wanted or dreamed of having in your new kitchen. Record the design styles that have inspired you and the appliances you have admired. Take note of things in your current kitchen that you definitely don’t want to repeat. Go through websites and magazines (or check out our blogs!) to get more ideas and write down when you find styles, colors, and finishes that you like.
2. Set a Budget
Before the design project begins, settle on a realistic budget. This will include any design fees as well as plumbing, wiring, lighting, flooring, appliances, decorating, labor, and finishing touches. Once you think you have covered everything, add another 10 percent as a contingency for unexpected expenses.
3. Consider Usage
Kitchen planning involves more than just the layout. How you’ll use the space is very important. Good design will include one or more places to cook, eat, entertain, and as appropriate, places to sit and relax, and to work.
4. Measure Thoroughly
To make sure that all of the dreams fit into the realities, the next requirement is accurate measurement of available floor space. An oversized island may seem like the perfect solution to having more countertop space but not if it makes it impossible for you to move with ease around the kitchen and fully open drawers and cabinets.
5. Perfect the Layout
The right kitchen layout is crucial to maximizing available space and improving the ergonomics of functioning within it. Most designers start by placing the sink, refrigerator, stove, and oven within easy reach of each other and out of the main walkway. Storage cabinets and drawers needed by those functions are then added and the design continues to work outward from there. Seating areas are usually placed near windows.
The three most important elements of your kitchen design are the stove, the refrigerator, and the sink. This work area is known as the “kitchen triangle,” with angles of 15-25 degrees. Cooking and cleaning your kitchen can become needly arduous and joyless if insufficient attention is given to this area by the designer..
Your kitchen can have several work triangles depending on your needs. Many larger kitchens, for example, have a primary zone for preparing food, a secondary zone for cooking and baking, and a tertiary zone for circulating through the kitchen that avoids interfering with food prep.
6. Think about Cabinetry
Cabinet style and color sets the overall look and feel of the kitchen. Given the investment required, cabinetry is not something you’ll want to change other than refinishing or repainting and changing the backsplash. Traditional designs feature detailing on doors and molding, while modern designs are flush (flat-fronted).
In addition to style, kitchen designers consider proportion, aiming for symmetry by placing key features (like an eye-catching range hood) as a central piece. Cabinet widths (typically about 23″ wide) and whether upper cabinets extend to the ceiling are additional design decisions, often determined by room size and height.
7. Choose Colors
Kitchens offer numerous opportunities to add color, from appliances and flooring, to window treatments and cabinets. Because peoples tastes may change over time, many homeowners choose to stick with neutral shades like beige, taupe, light gray, or even antique white.
Start your color choice by deciding how much of a permanent commitment you are willing to make. Painting a wall because you grow tired of the color is easy and inexpensive. Painting cabinets and replacing hardware, depending on the design and materials, can also be relatively easy and inexpensive. Beyond those, costs rise quickly, such as replacing countertops or flooring. Most costly is almost always any refresh that requires replacing cabinets.
8. Incorporate Appliances
There are standard widths for ranges, range hoods, refrigerators, and dishwashers, but there are also extended widths as well as some narrower ones. These need to be taken into consideration when doing a kitchen layout. Other popular appliances to be considered include wine cellars (also known as wine cabinets), warming drawers, built-in microwaves, vacuum drawers, indoor grills, and induction stovetops.
9. Add a Boiling Water Tap
Boiling water taps, which provide only super-hot water for purposes of cooking, beverages, and disinfecting, have been popular in Europe for some time and are gaining in popularity here. These are basically a mini hot-water heater set to 212 degrees F that has been mounted on the sink. (For obvious reasons, these are not typically recommended for homes with young children.)
10. Choose Countertops
When designing a kitchen, rules of thumb include planning for at least 23 inches of clear countertop on either side of the sink and the stovetop for purposes of food preparation. If the oven is separate from the stovetop, similar space is needed there, too. The material chosen for countertops is a key design decision. Popular options include:
Quartz – made of engineered stone mixed with pigments and polymers, quartz surfaces are more durable than most natural stones, very hard to scratch or stain, resistant to heat, and easy to maintain. Often available as a single slab up to sizes of about 55″ wide by 14’ long; any larger requires joining two or more slabs.
Porcelain – ceramic material fired at extremely high temperatures to create a durable, non-porous surface with high resistance to heat and stains. It is also available in book-matched and vein-matched looks for extra impact, and in thinner formats, from 12mm, as opposed to quartz which is 20/30mm thick.
Granite – each slab is unique, making granite ideal if you want a timeless and individual look. Granite is extremely durable and relatively low maintenance once sealed by the supplier. Like quartz, granite is available as a single slab but requires joining two or more slabs to meet certain larger sizes.
Solid surface – made from acrylic resin and minerals, solid surface is non-porous, durable, smooth, and warm to the touch. A well-known brand of solid surface is Corian. Solid surfaces can be molded into curved shapes with a seamless finish, opening up numerous design opportunities.
Timber (Natural Wood) – as a natural material, timber requires upkeep, but its warmth, many species options, and range of finishes (washed, oiled, stained) keep it among the top choice.
11. Kitchen Island
Kitchen islands serve as an additional prep surface, an extra (or the only) sink or stove top, a dining table, an entertainment area, or simply decorative storage. Most islands are two to three meters in length and a little over one meter wide, although they can be much larger depending on the intended usage. An important design consideration is that at least a full meter of free walk space must be allowed on all sides of the island for ease of movement (more on any side that’s a main walkway). If you are using the island for seating purposes, additional clearance is needed for bar stools.
12. Storage Considerations
An effective, comfortable kitchen has plenty of storage in the sizes and configurations needed. If you want to keep a clear counter, then you’ll need storage drawers and cabinets for small appliances that often wind up on countertops, such as stand mixers, toasters, blenders, toaster ovens, and knife blocks. You’ll need drawers or cabinets for crockery and utensils. Homeowners may want to include a butler’s pantry for use as a breakfast cupboard, coffee station, or for general food preparation purposes. These are in addition to standard storage needs including a food pantry, tableware, glassware, flatware, serving dishes, pots, and pans.
13. Lighting Considerations
Lighting creates the mood and makes various activities more comfortable to execute. Because of the logistics and wiring involved, it’s much less expensive to plan for every potential lighting need in advance.
LED lighting under the cabinets is an aesthetic way to light up countertops. Dimmable downlights in the ceiling are popular for general kitchen lighting. Track lights are increasing in popularity to flood specific areas such as the kitchen island. Lighting inside glass cabinet doors shows off featured glassware. Plinth lighting atop cabinets that end before the ceiling can add a balanced look.
14. Choose Flooring
Flooring is another aspect of kitchen design that is definitely best considered in advance of beginning kitchen construction or remodeling. While a kitchen floor needs to be durable and easy to maintain, it can greatly enhance the style of a room overall.
Porcelain tiles are the most popular material for kitchen floors, being non-porous, highly stain and scratch resistant, and coming in a huge variety of designs, colors, and formats. Stone-, wood-, concrete- and terrazzo-effect porcelain tiles are all available. Porcelain tiles also work well with underfloor heating, should you be considering that option.
Stone-look tiles create a very relaxed, warm feeling with soft, matte-finish, limestone-look porcelain being among the most popular. This finish is also easier to keep clean than polished or very textured tiles.
Timber-effect plank-shaped porcelain tiles introduce a sense of character and movement. Previously, their totally flat printed surface made it obvious that they were not real wood, but textures have gotten a lot more realistic in recent years.
Encaustic-look tiles provide the soft powdery colors of concrete without the maintenance requirements. Use triangular shapes in a range of colors to create unique designs.
Real stone, such as limestone, is naturally beautiful. Given the quality now available in “lookalike” options, though, real stone is not used as often nowadays because it’s expensive, porous, and requires regular specialty maintenance.
LVT (Luxury Vinyl Tiles) are waterproof, durable, affordable, and thinner at ¼” or less, making them useful when build-up may be an issue.
Caruso Kitchen Designs has been designing and building award-winning kitchens for Colorado homeowners for three decades. Our skillful designers will put their 150 years of combined experience to work helping you create the kitchen of your dreams. Located in Lakewood, Colorado, we proudly serve Lakewood, Louisville, the Denver Metro Area and the Front Range. To schedule a no-obligation appointment, contact us today.

