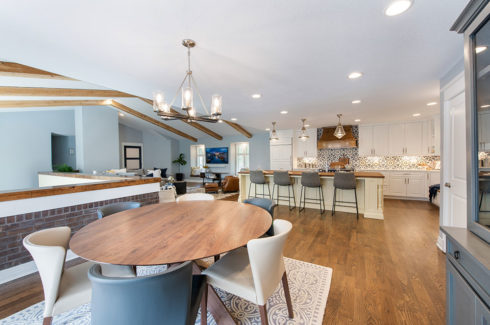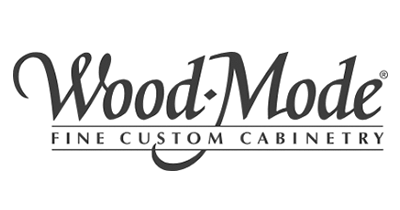Blog

Those who value continuity, airflow, and light in their home design will appreciate kitchen space that flows into adjacent rooms and allows maximum natural light.
If considering an open-concept floor plan, read our list of top benefits below to see if it might be a good fit!
1. Visible and inclusive
The optimal visibility provided by open-concept kitchens makes them more versatile. Rather than primarily being where you go to cook or clean up from meals, the kitchen can become part of any activities in the dining and living areas.
2. Encourages family bonding
Open-kitchen designs help reinforce the kitchen’s role as the heart of a home. While cooking and cleaning up, parents can carry on active conversations with kids doing homework at the dining table or relaxing in the living room.
Islands and long countertops with bar stools also provide informal gathering places where family members can talk and catch up during meal preparation or sit for a quick meal together.
3. Convenient entertaining
One of the primary reasons homeowners choose open-concept kitchens is because it lets them be more social with family and guests.
After smoothly transferring food from the kitchen to the dining area for dinner, you and your guests can easily move to the living room for after-dinner drinks or coffee and dessert.
Plus, you can carry on conversations throughout the evening as you tend to various needs without feeling rushed or like you’re abandoning your guests.
4. Increased flow and functionality
Have you tried carrying on a conversation with someone in the living room while cooking in the kitchen? Possible, yes; easy, no. But with an open-concept kitchen design, conversations flow freely between the different spaces.
Homeowners who choose open-concept kitchen plans also have more room to function. They can include multiples in the kitchen design – two islands, two sinks, two refrigerators, etc.- for easier entertaining or caring for a larger family.
5. Natural lighting and ventilation
Traditional kitchens usually don’t have much natural light, thanks to walls lined with cabinets and appliances. Artificial lighting can be harsher on the eyes and increases energy bills.
Open-concept kitchens enjoy the relative comfort and bright, cheery atmosphere created by natural lighting spilling over adjacent living spaces.
6. Custom storage possibilities
The visibility of an open-concept kitchen makes storage all the more critical. You want your kitchen to be as clean, neat, and inviting as your living room. That means clutter-free countertops.
To keep things tidy, homeowners often include custom cabinetry in their open-concept kitchen design to maximize storage space and organization. For example, adding pull-out shelving and deep drawers to lower cabinets provides easy access to small appliances, keeping them off the countertop when not in use.
7. It just looks and feels larger
Remove the walls, and the same kitchen space simply looks larger, making open-concept kitchens the perfect design for smaller homes or kitchens in larger homes that have a relatively small footprint.
Your open-concept kitchen starts here
Caruso Kitchens has been creating award-winning kitchens for Colorado homeowners for three decades. Our skillful designers will put their 150 years of combined experience to work helping you create the open-concept kitchen of your dreams. Located in Lakewood, Colorado, we proudly serve the entire Denver Metro Area and Front Range. To schedule a no-obligation appointment, please contact us today.










