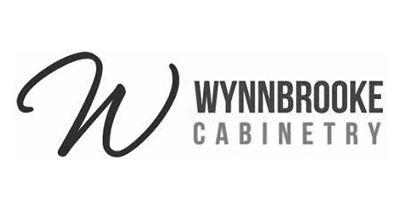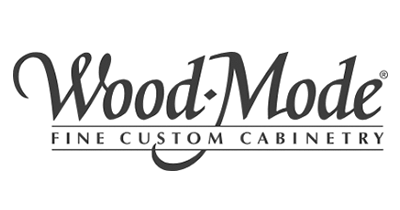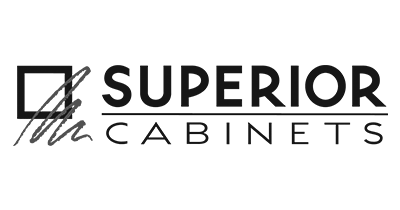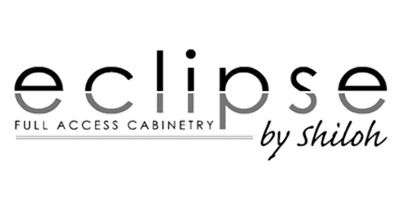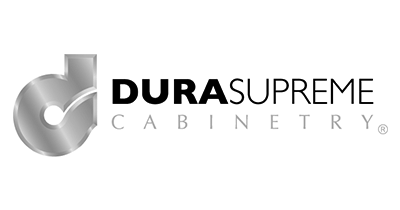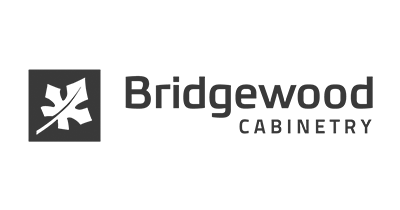Blog

There’s nothing quite like a blank slate with no design restrictions that excites Caruso project designer Beth Parker. When she took on this collaborative 2024 Parade of Homes entry with Wood Brothers Homes in Louisville her only constraint was a tight deadline.
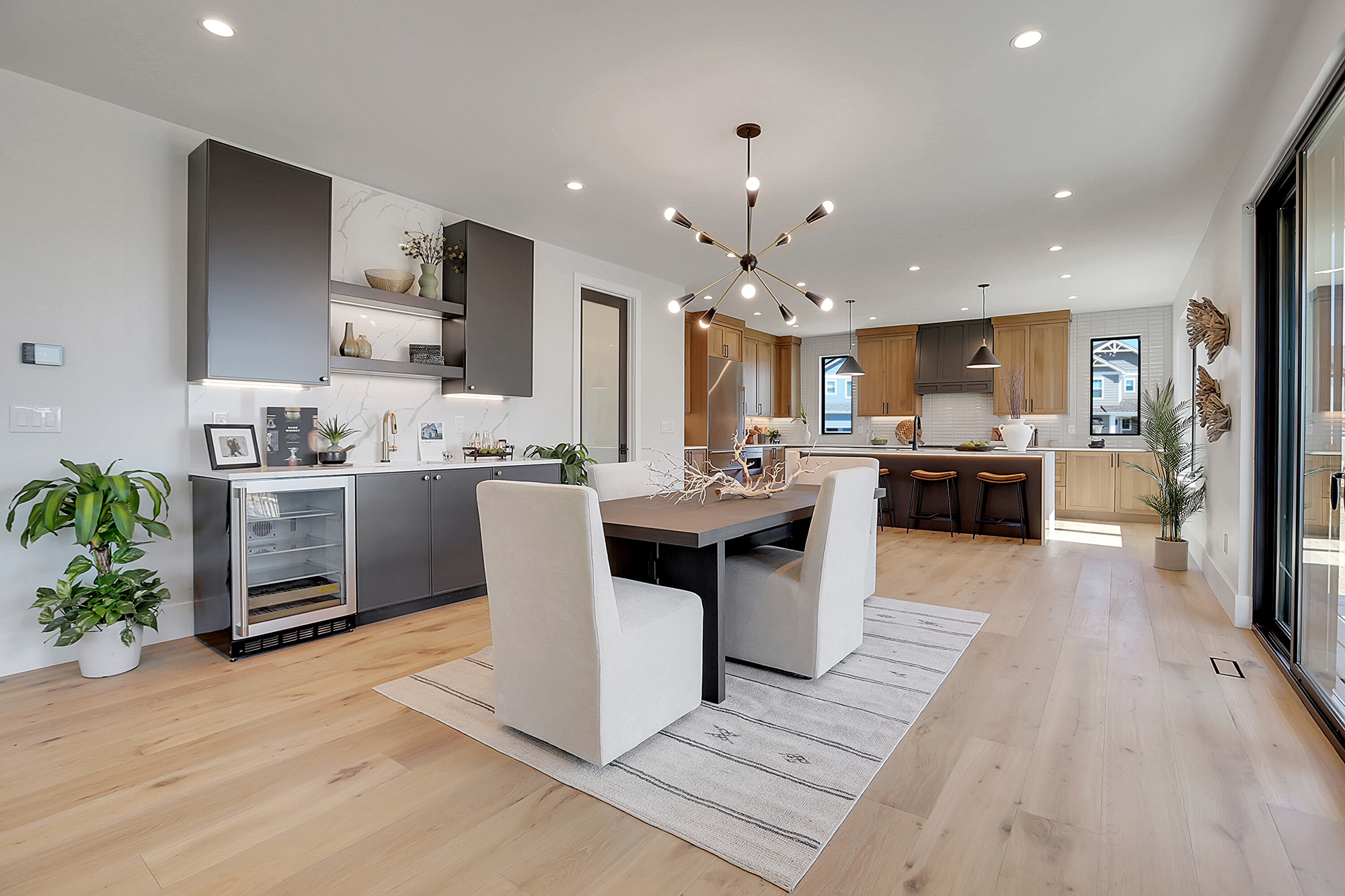
As a grounding aspect of the open-concept plan, the kitchen needed to make a strong statement without overwhelming the space. Beth chose a transitional style cabinet, Superior Pembrooke in Rift White Oak-Spice, for the perimeter. The flat panel doors installed to ceiling height showcase the rich wood grain of the cabinets, infusing the space with warmth. 8 ” plank hardwood flooring in the color Mondariz also contributes to the ambiance.
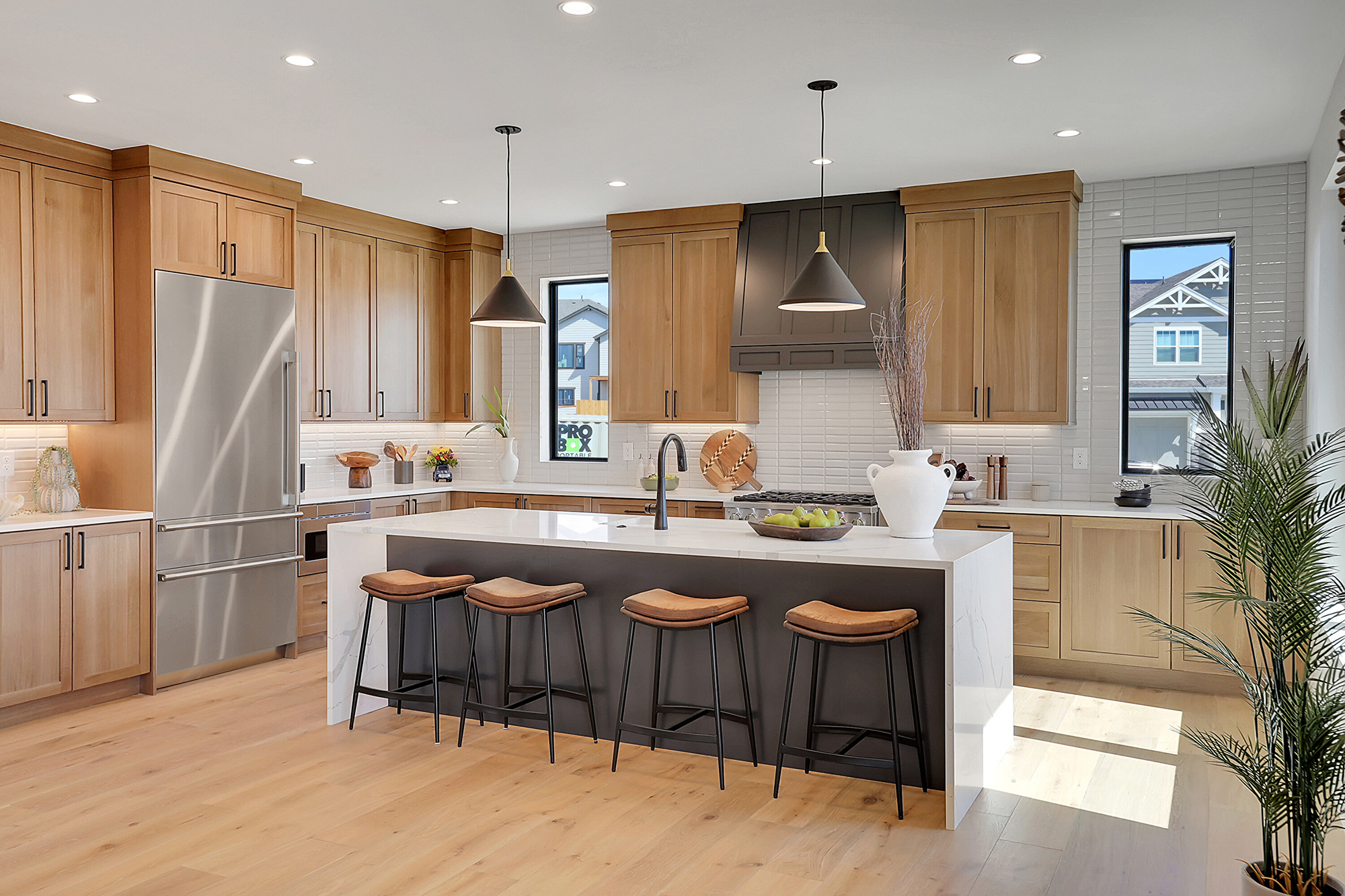
Contrasting island cabinets, Wynnbrooke Denali in Pewter, are elegantly framed by a double waterfall countertop in gleaming MSI Calalza quartz. On the opposite wall, the range hood is also finished in Pewter.
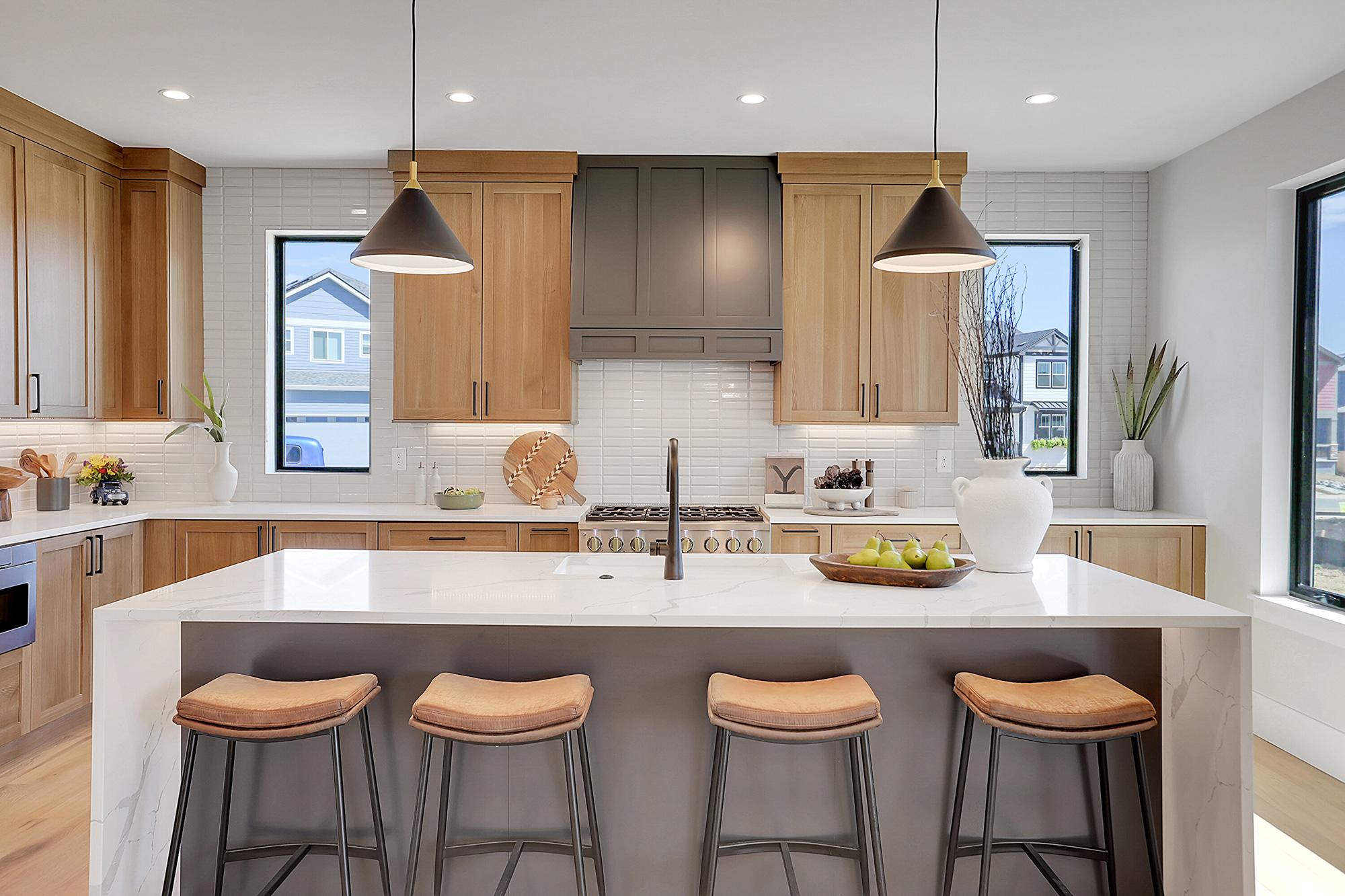
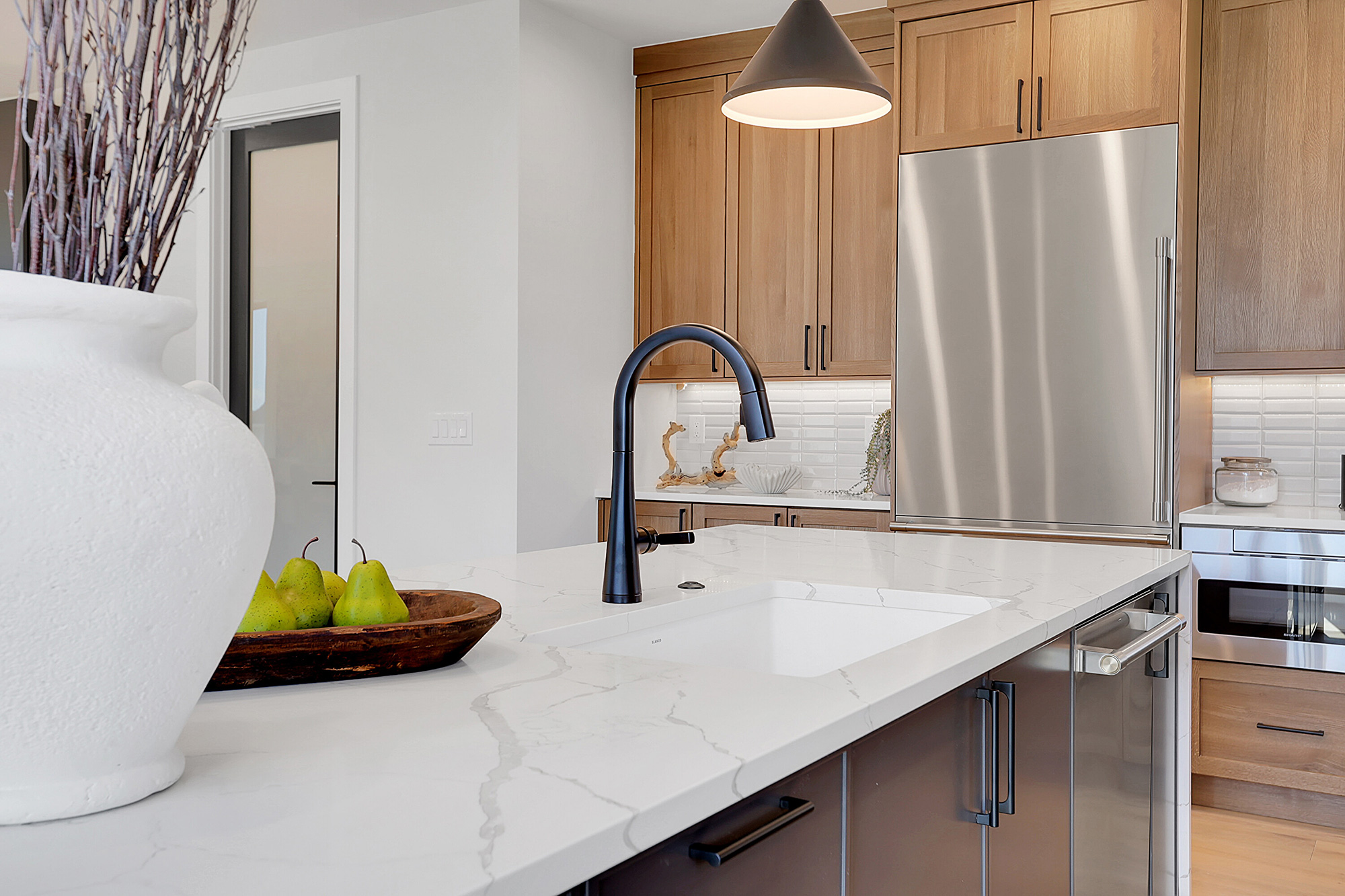
Bright rows of glossy white narrow subway tile line two of the back walls, accented by under-cabinet lighting.
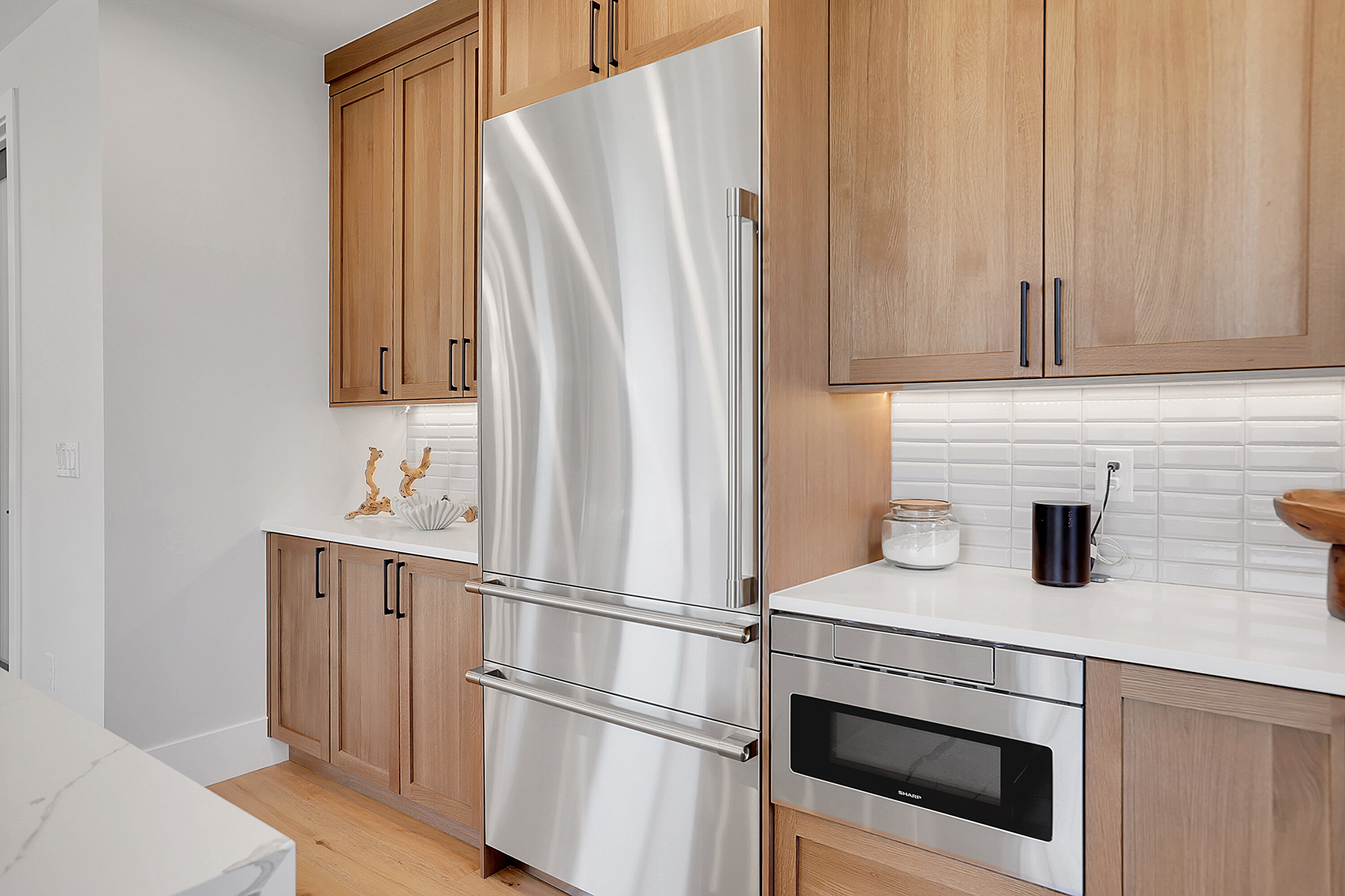
Top of the line appliances from GE’s Monogram series were selected not only for their features and serviceability, but also for their upscale style, which shines in this modern transitional kitchen.
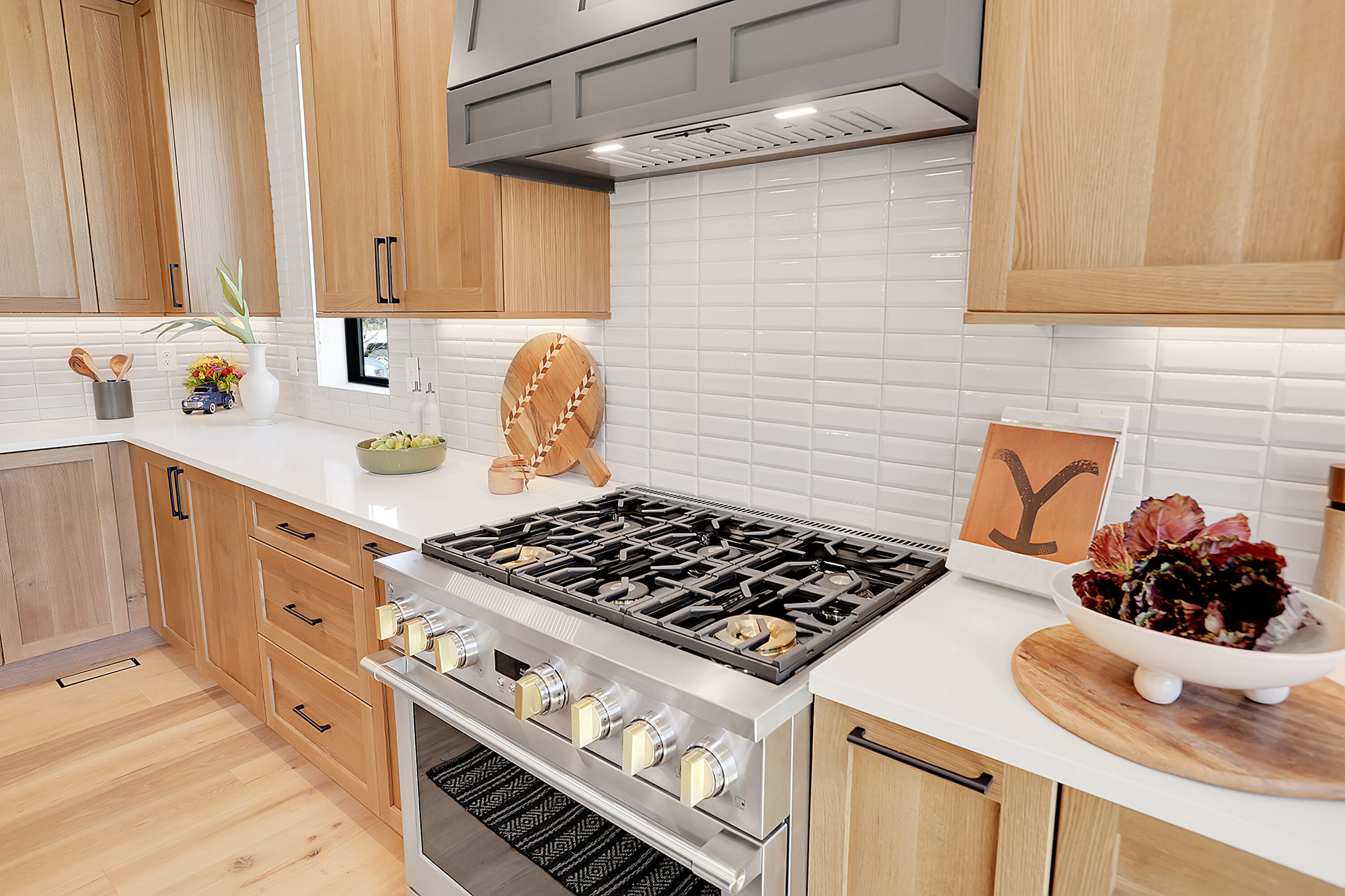
Beth’s choice to install matte black cabinet hardware, plumbing and lighting fixtures creates harmony and balance—giving a nod to the home’s handsome black windows and doors.
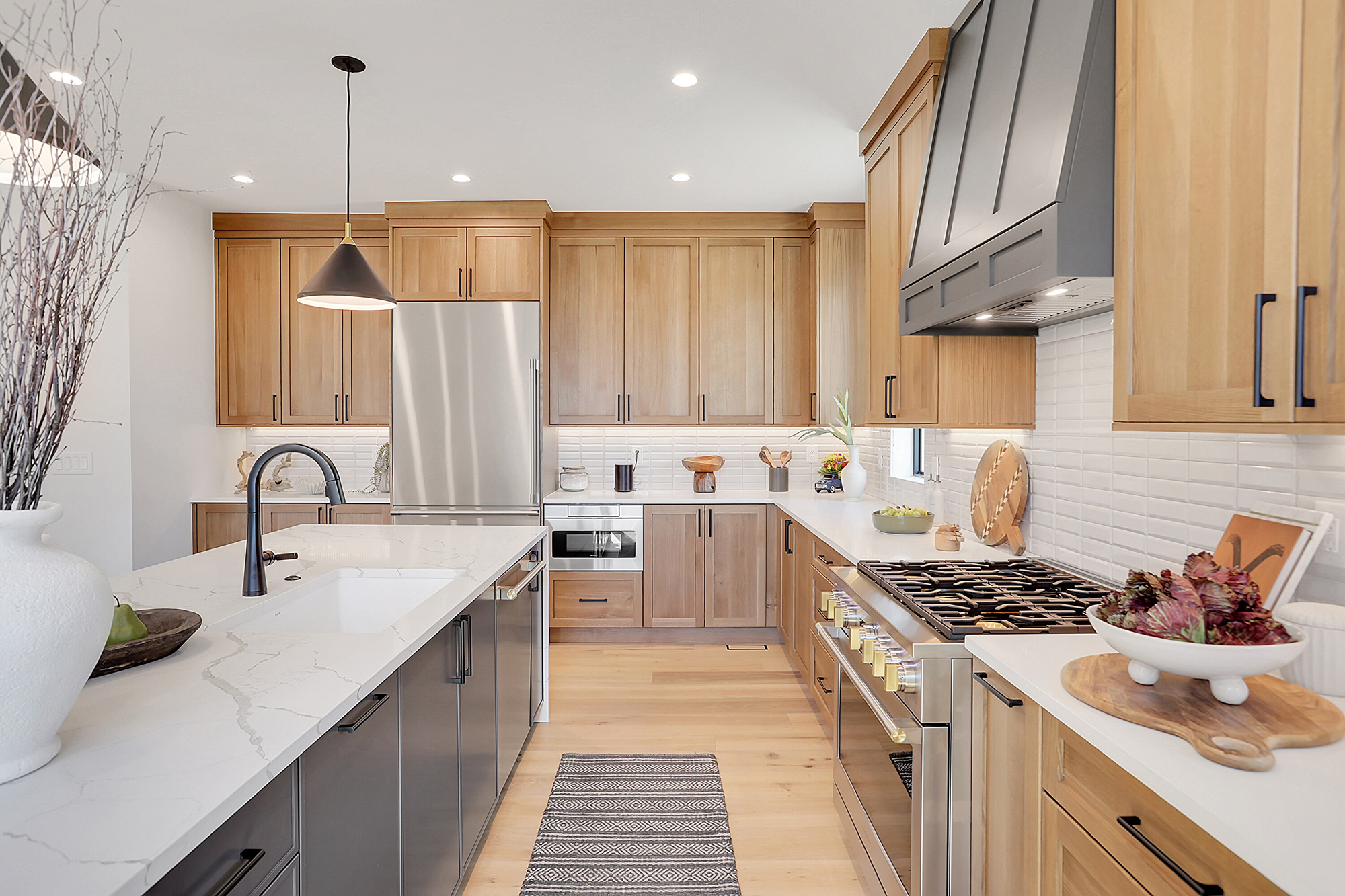
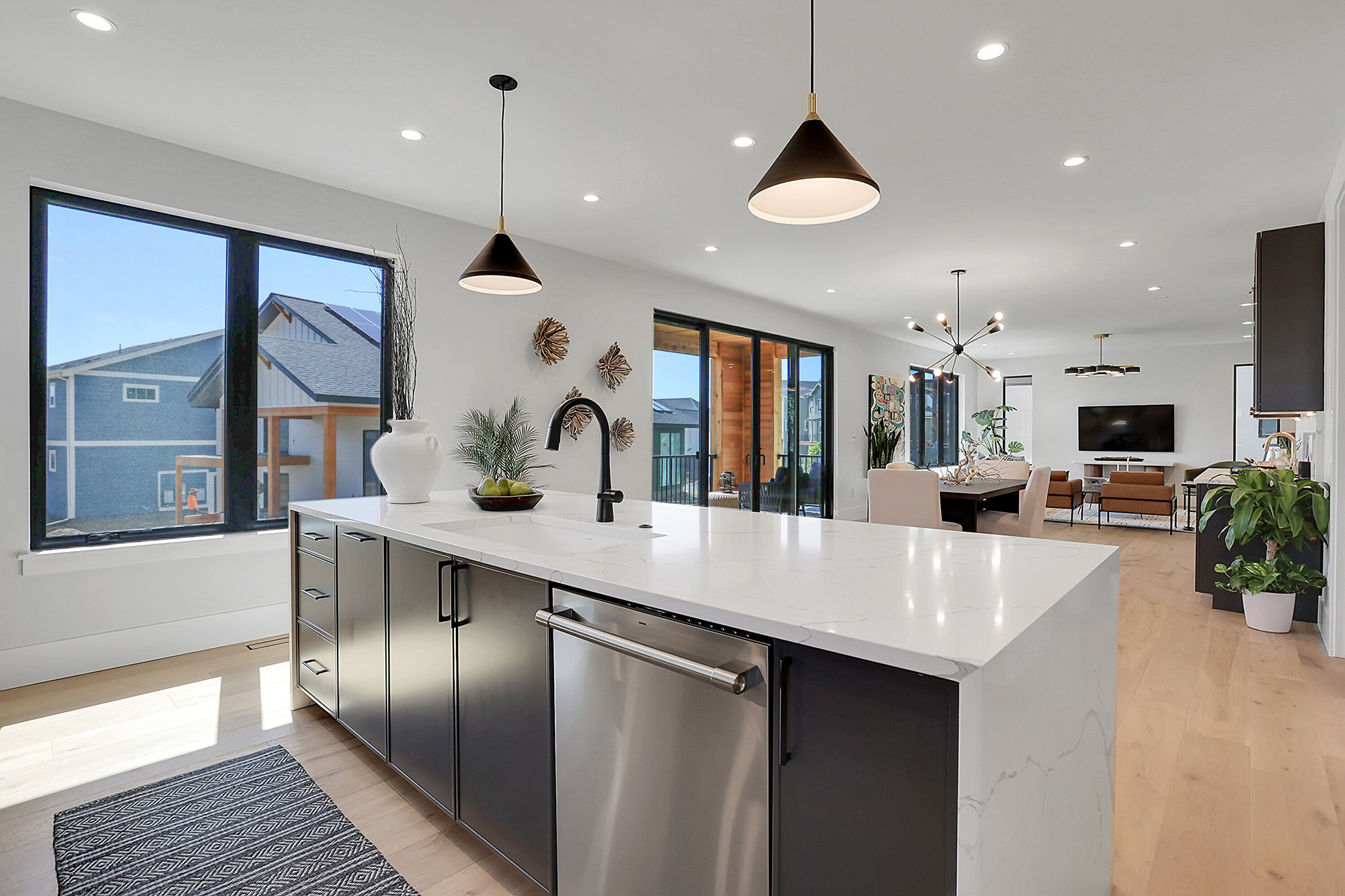
A convenient wet bar at the dining area carries the Pewter color into the great room.
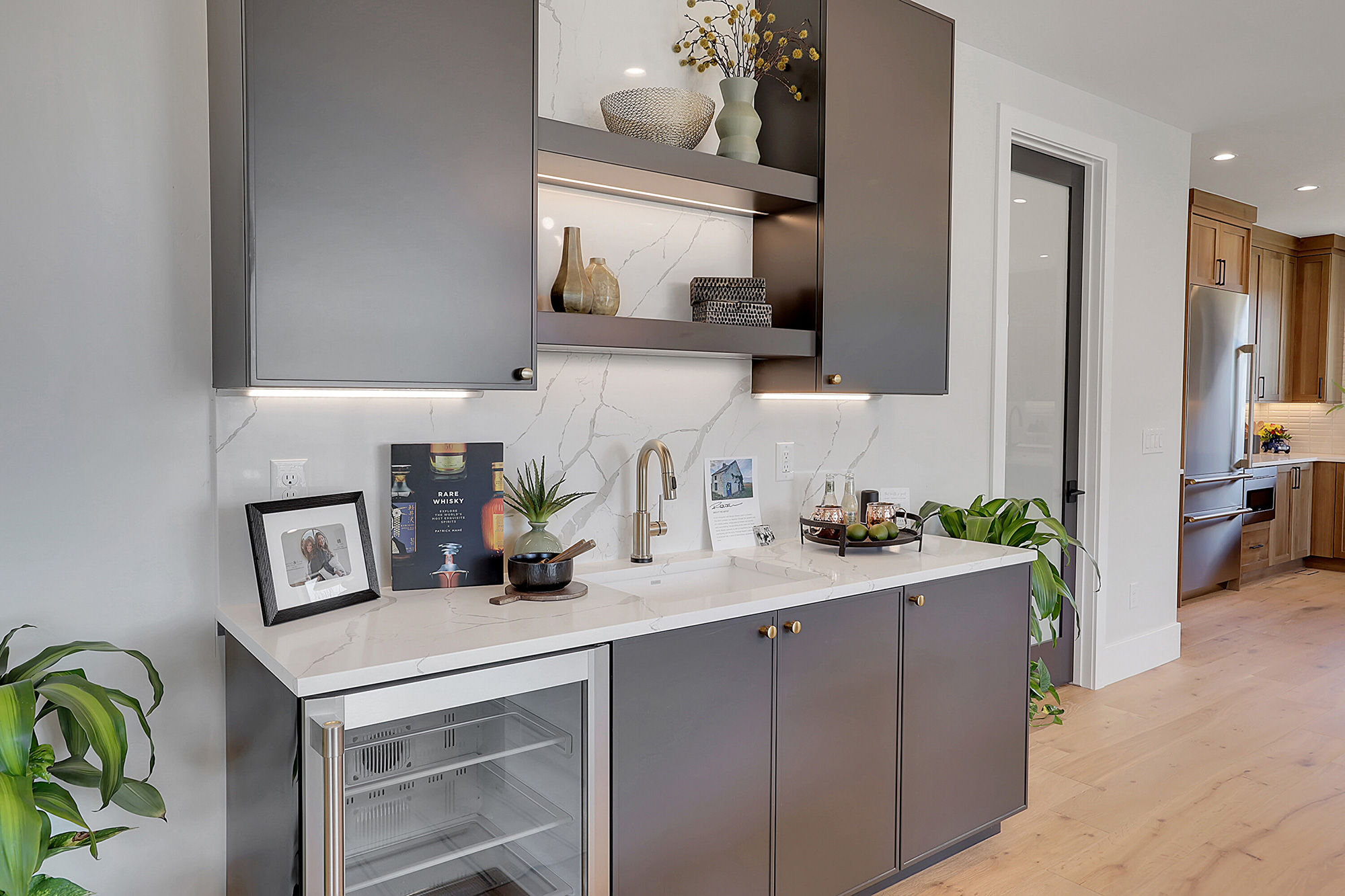
Open shelving with under-cabinet lighting, a ceiling height quartz splash, ample storage space, and a beverage center create an area that is both a decorative focal point and a functional space.
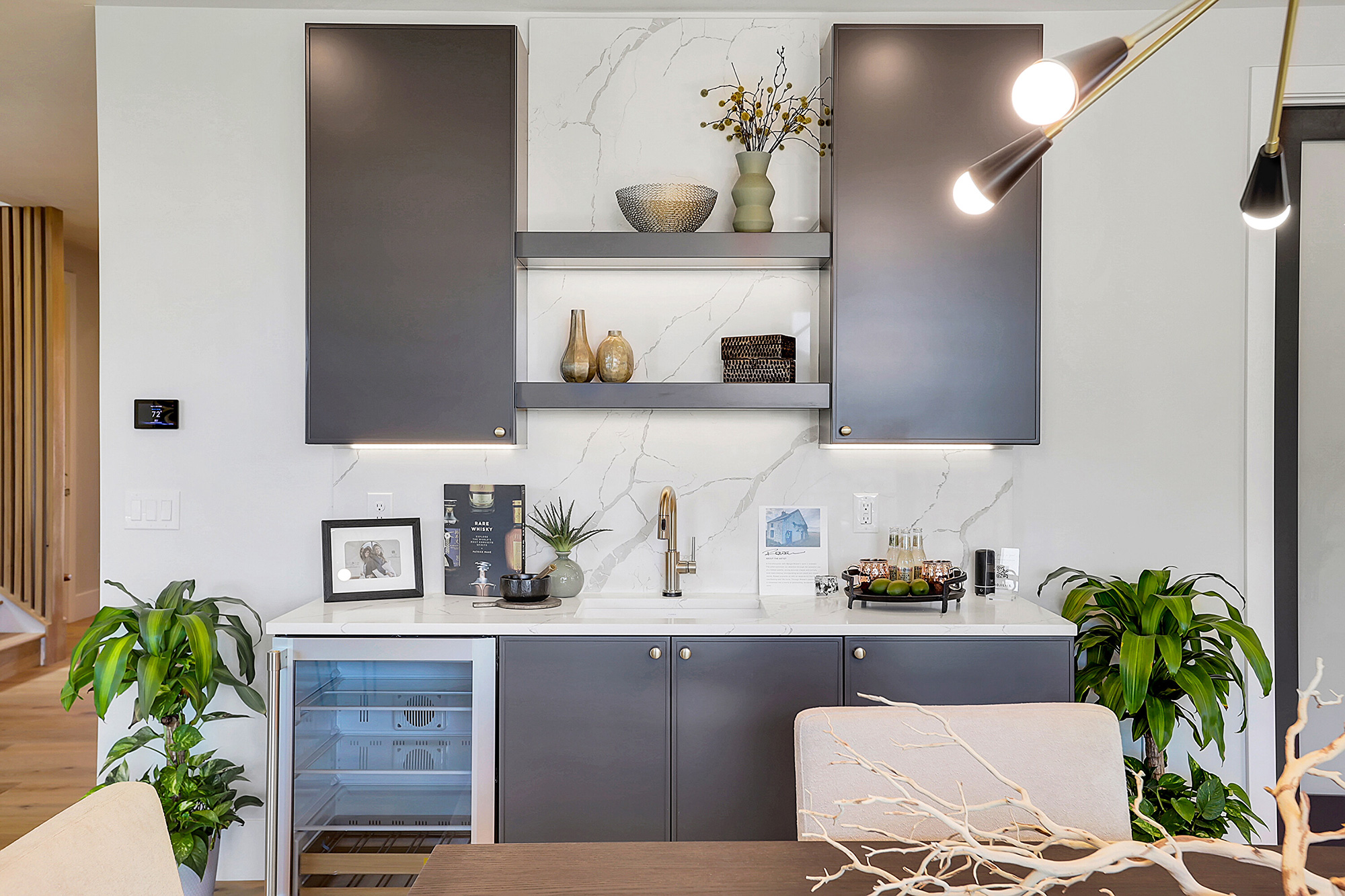
The magic doesn’t end in the kitchen when you’re designing for the Parade of Homes! With five baths and a laundry room full of cabinets to go, Beth had her work cut out for her.
An understated, sophisticated cabinet style was chosen for the primary bath, where a floating vanity is accented by champagne bronze hardware, fixtures, and soft under-cabinet lighting.
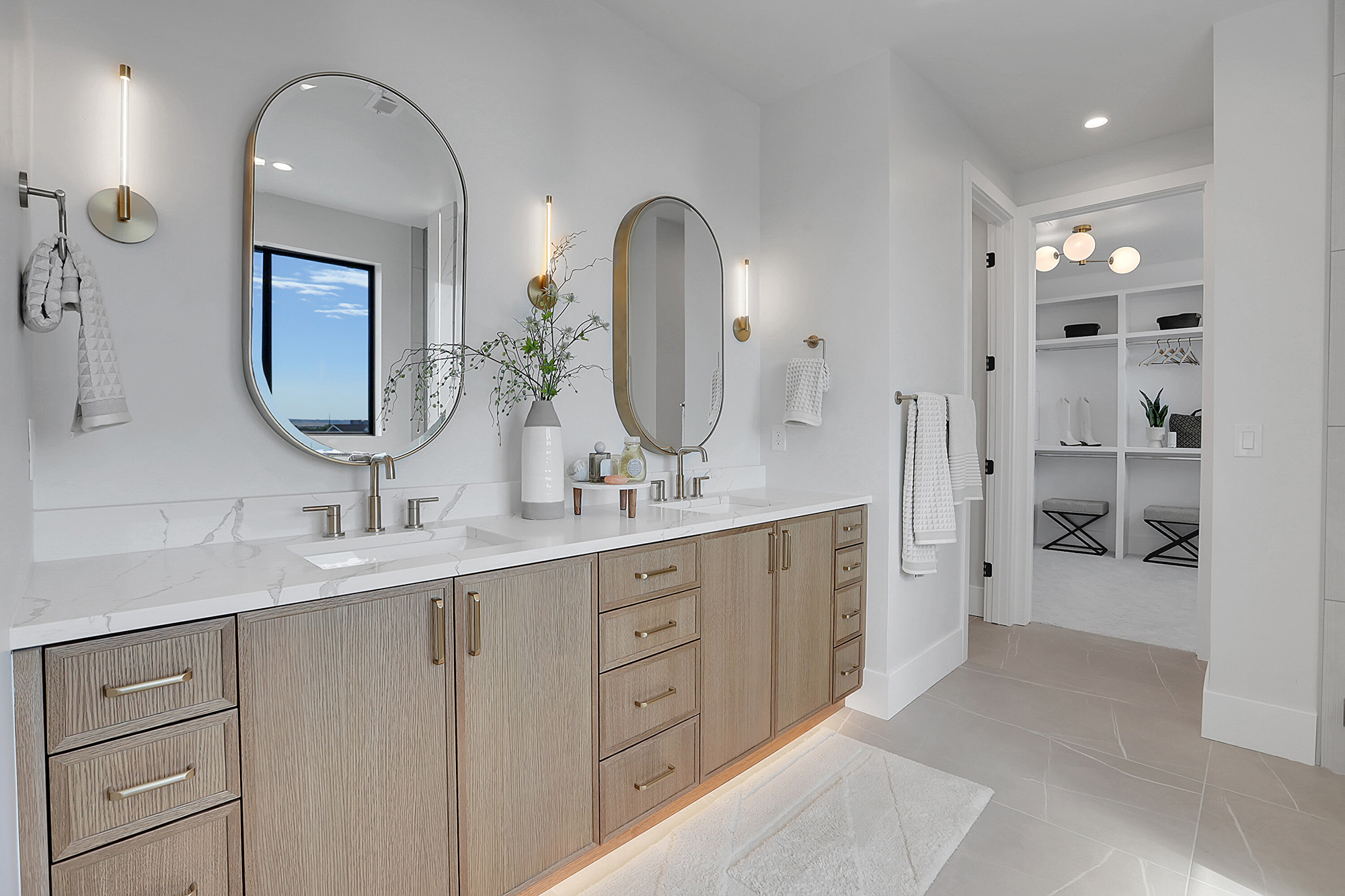
With options for both a deep tub soak and a luxurious steam shower, stress is certain to melt away.
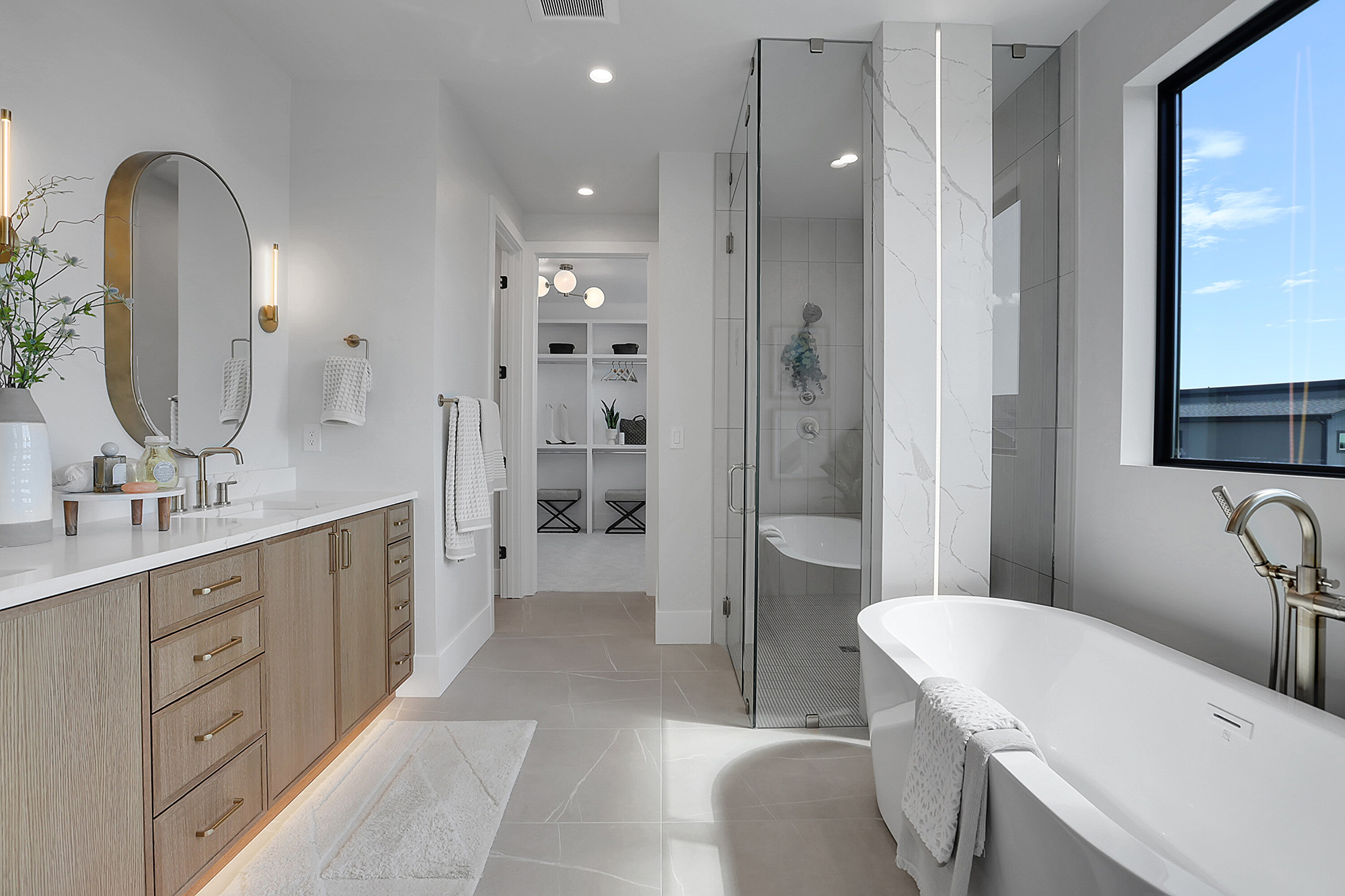
Secondary baths are not second-rate in this home, and cabinet selection lends to the personality and distinction of each. Unique tile and a striking combination of black and white make this three-quarter bath a stunner.
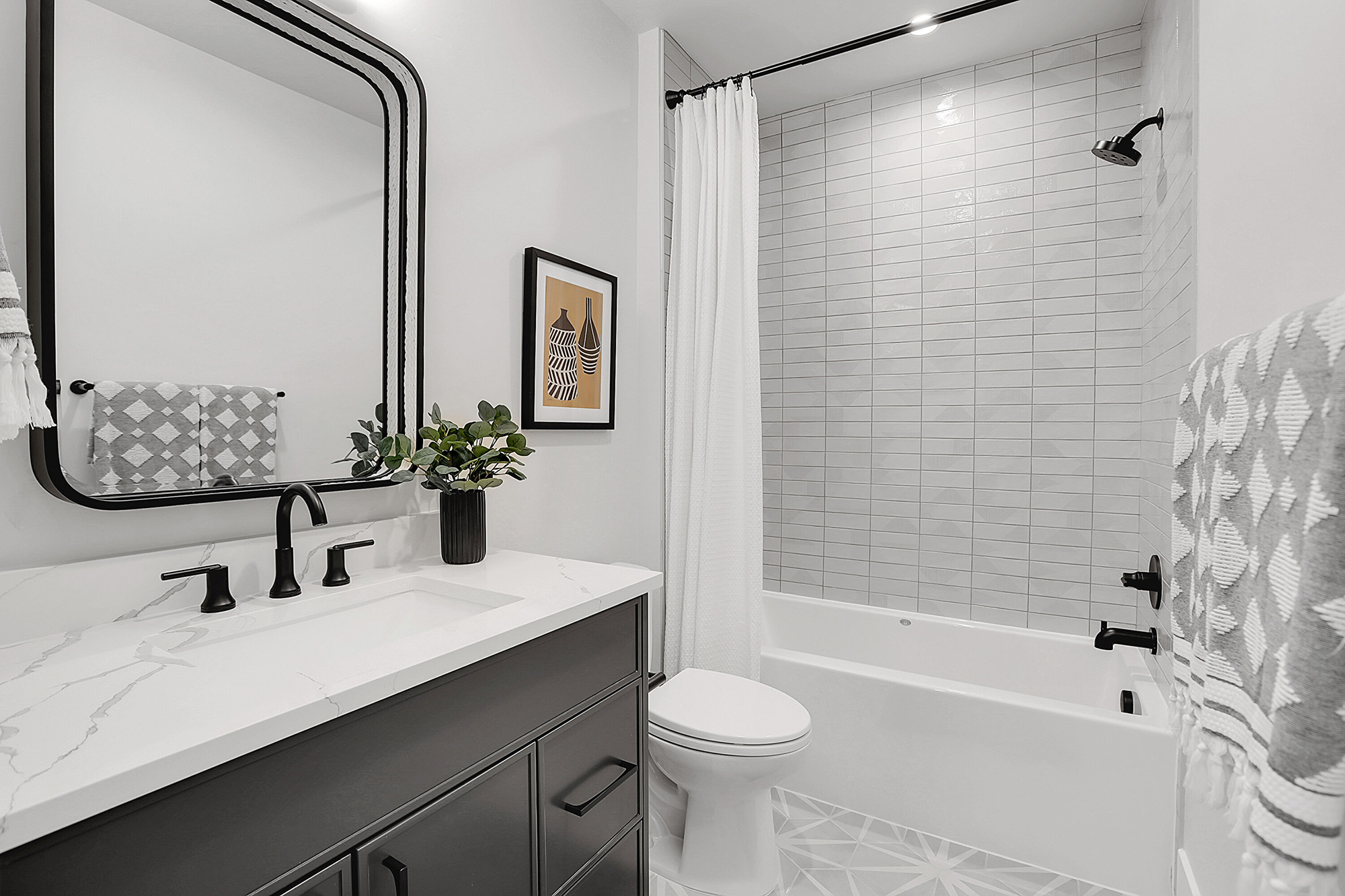
A smaller bath shows a touch of whimsy while still maintaining an upscale vibe.
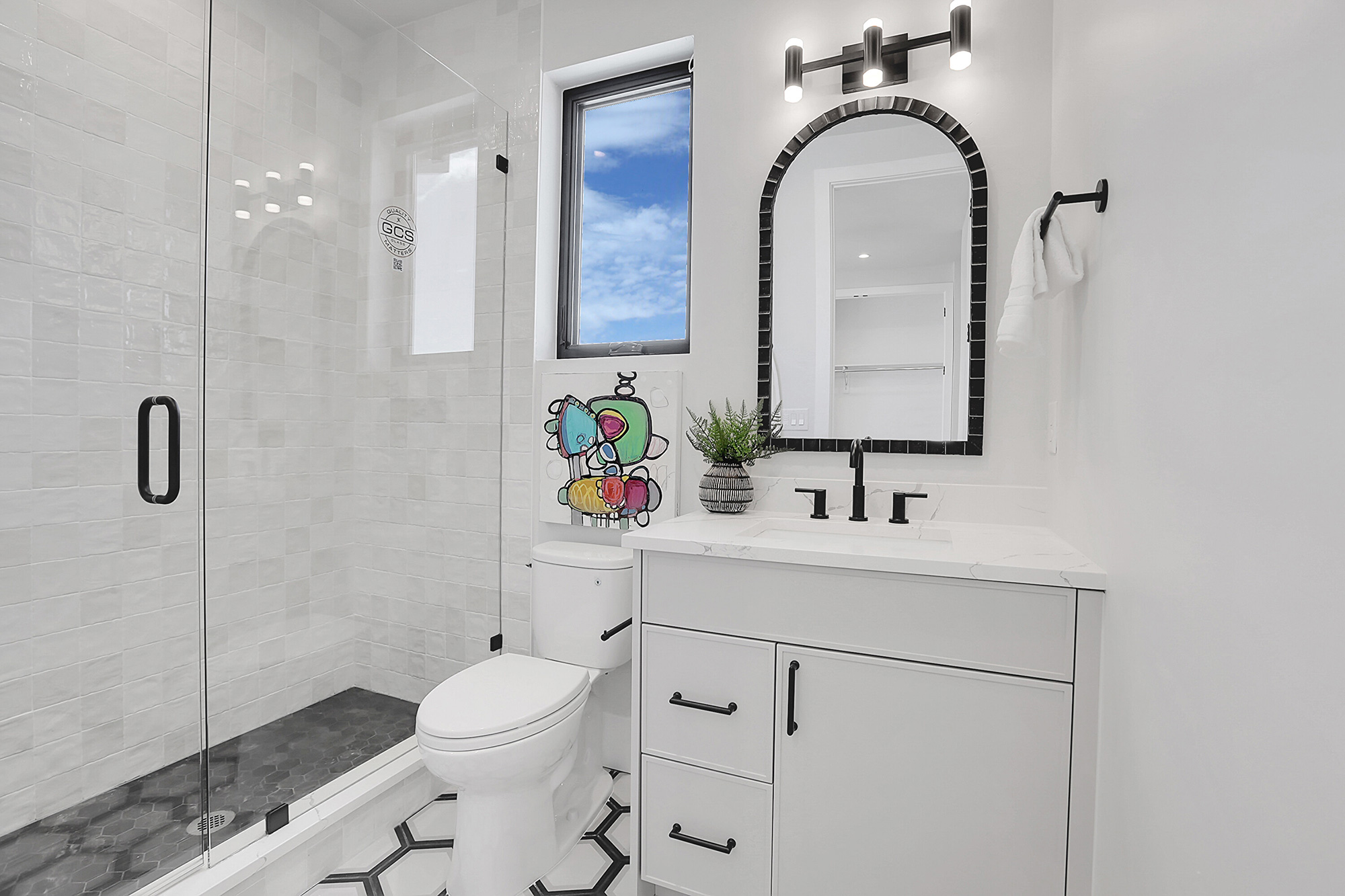
The versatility of black cabinets shine in this elegant bathroom that features champagne gold fixtures, a subtle tone-on-tone wallpaper, and a wood paneled installation on one wall. The pleasing mix of textures and tones creates a welcoming space.
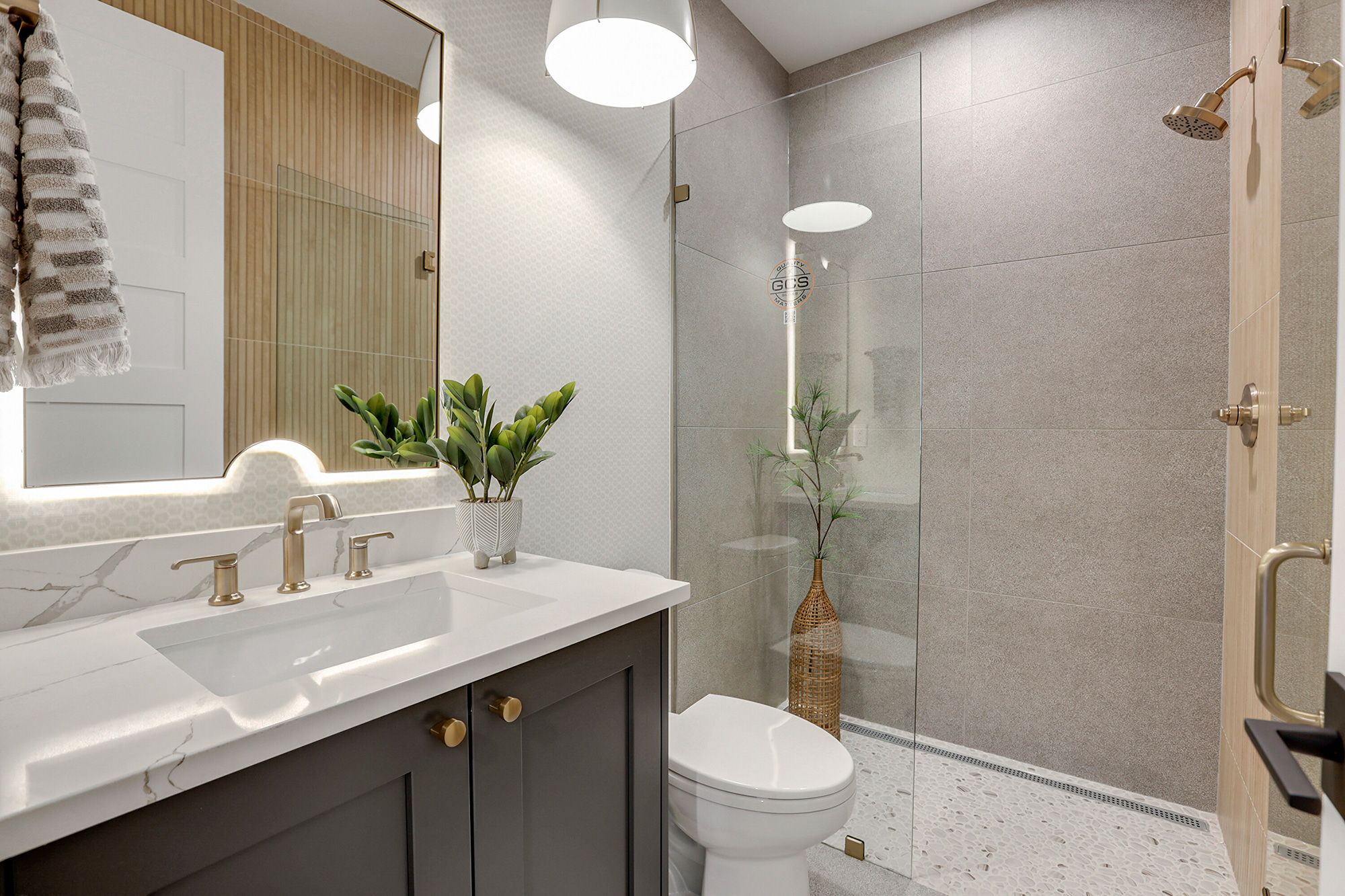
This modern double-vanity bath proves that metal finishes can mix harmoniously.
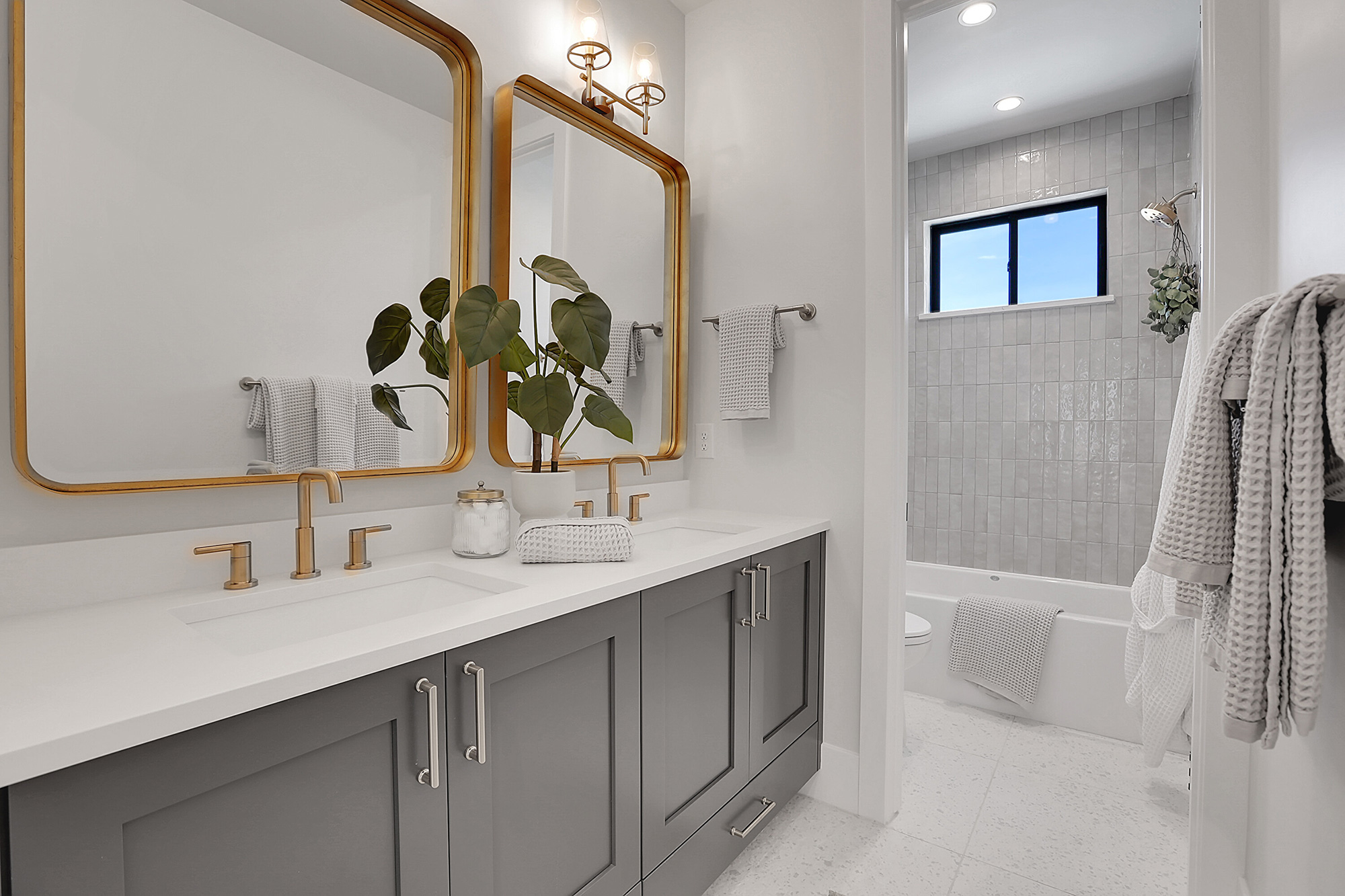
And what better place to show a little personality than in the laundry room? The soft shade of sage green cabinets in a modified Shaker style pop against the eye-catching tile backdrop. Open shelving above the laundry provides convenient and easy access to necessities.
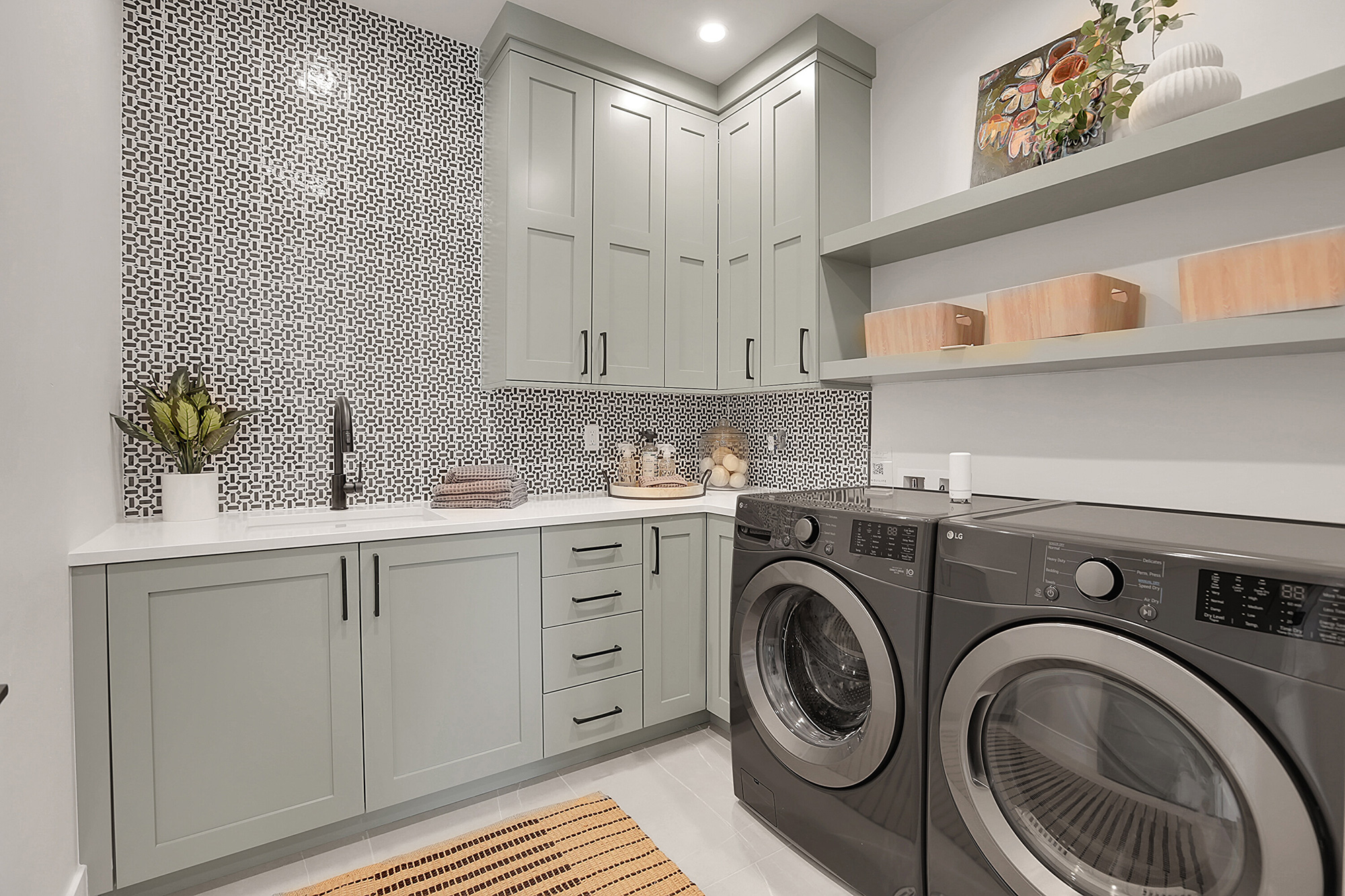
Whether your project has five bathrooms or one—a brand new kitchen or a remodel, we’d love to work with you to design your ideal space.
Schedule your free consultation today to explore cabinetry and design options or visit our showrooms. We are located in Lakewood and Louisville, Colorado and serve the entire Denver Metro Area and Front Range (service area).

