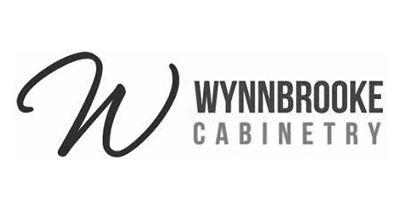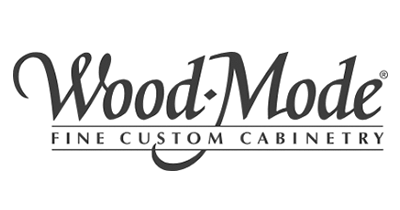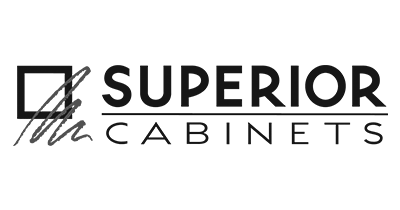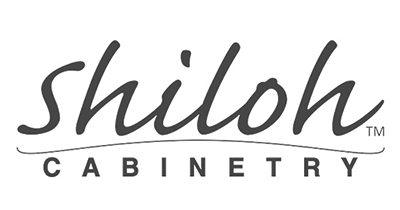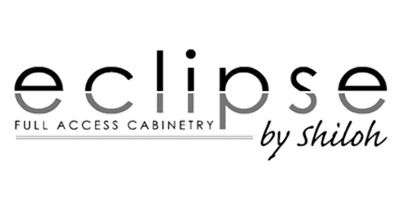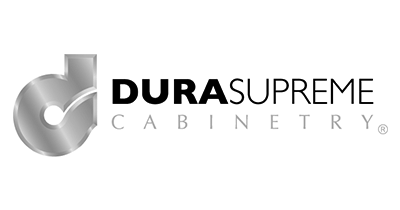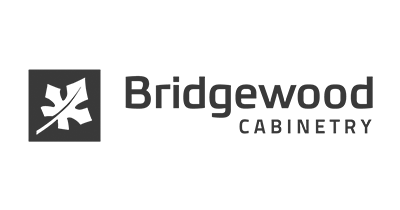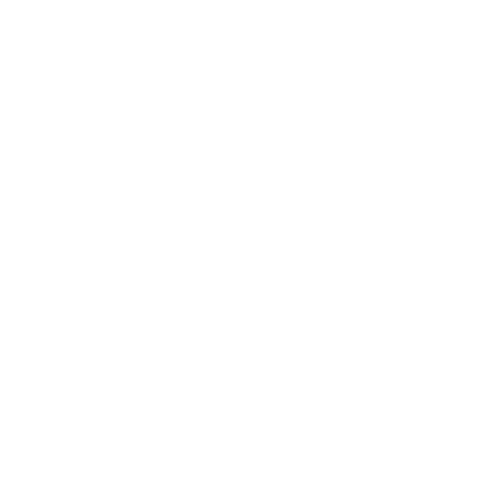Blog

Imagine having just finished a complete kitchen remodel, only to have your home burn to the ground in a tragic fire. That’s exactly what happened to our clients, the Werlins, who lost their home in the devastating Marshall Fire of 2021. With nothing to do but rebuild from the ground up, the Werlins decided to pull inspiration from their previous home to create an entirely new space, opting to go with an updated floor plan.
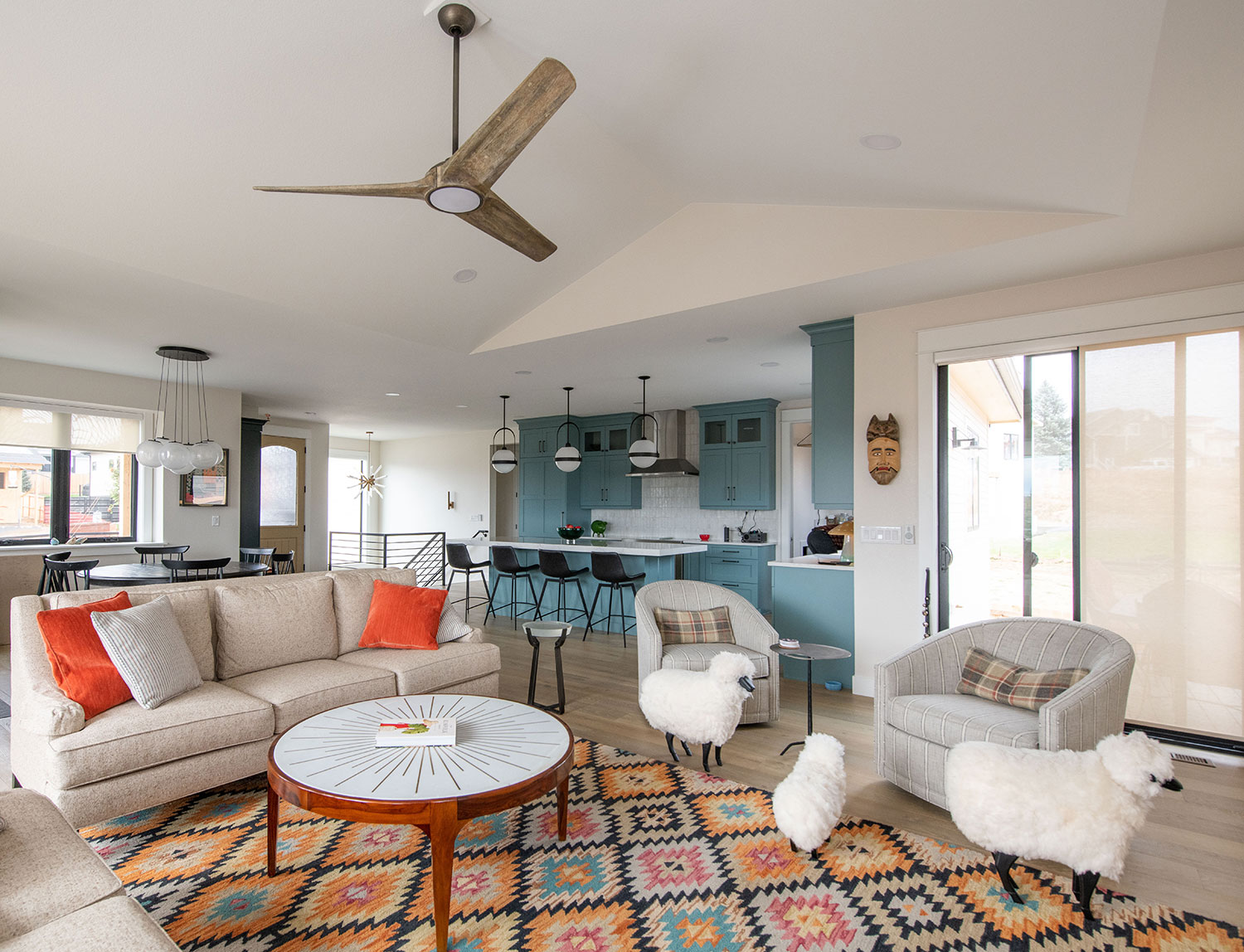
With a love for vibrant color, our clients chose painted Winnbrooke cabinetry throughout the home, starting with this fresh shade of Moody Blue in the cheerful kitchen.
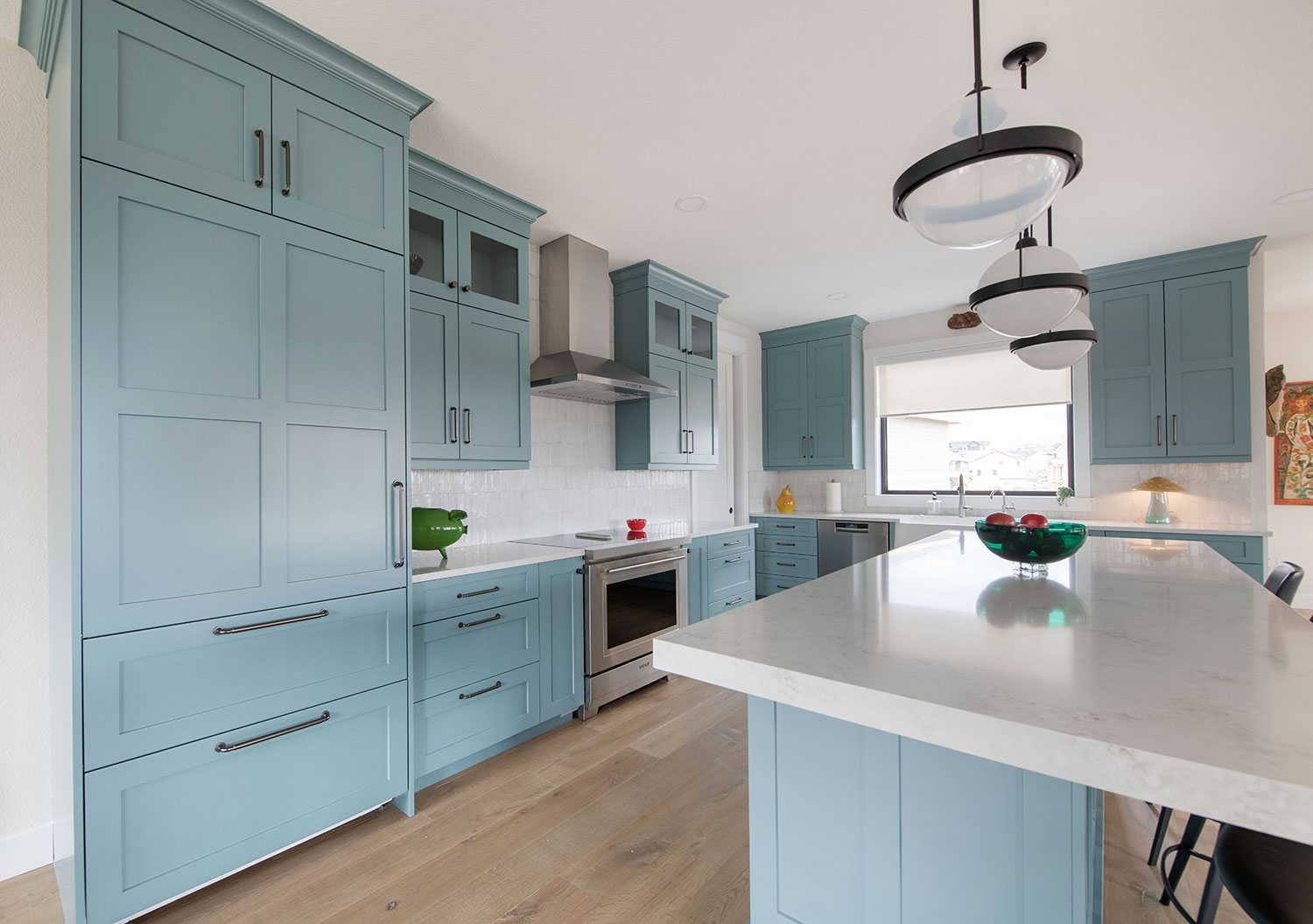
The Shaker-style Olympic door design is perfect for the modern farmhouse vibe—especially given the painted hue complimented by Top Knob Lily pulls in Ash Gray metal and the unique island pendant lighting.
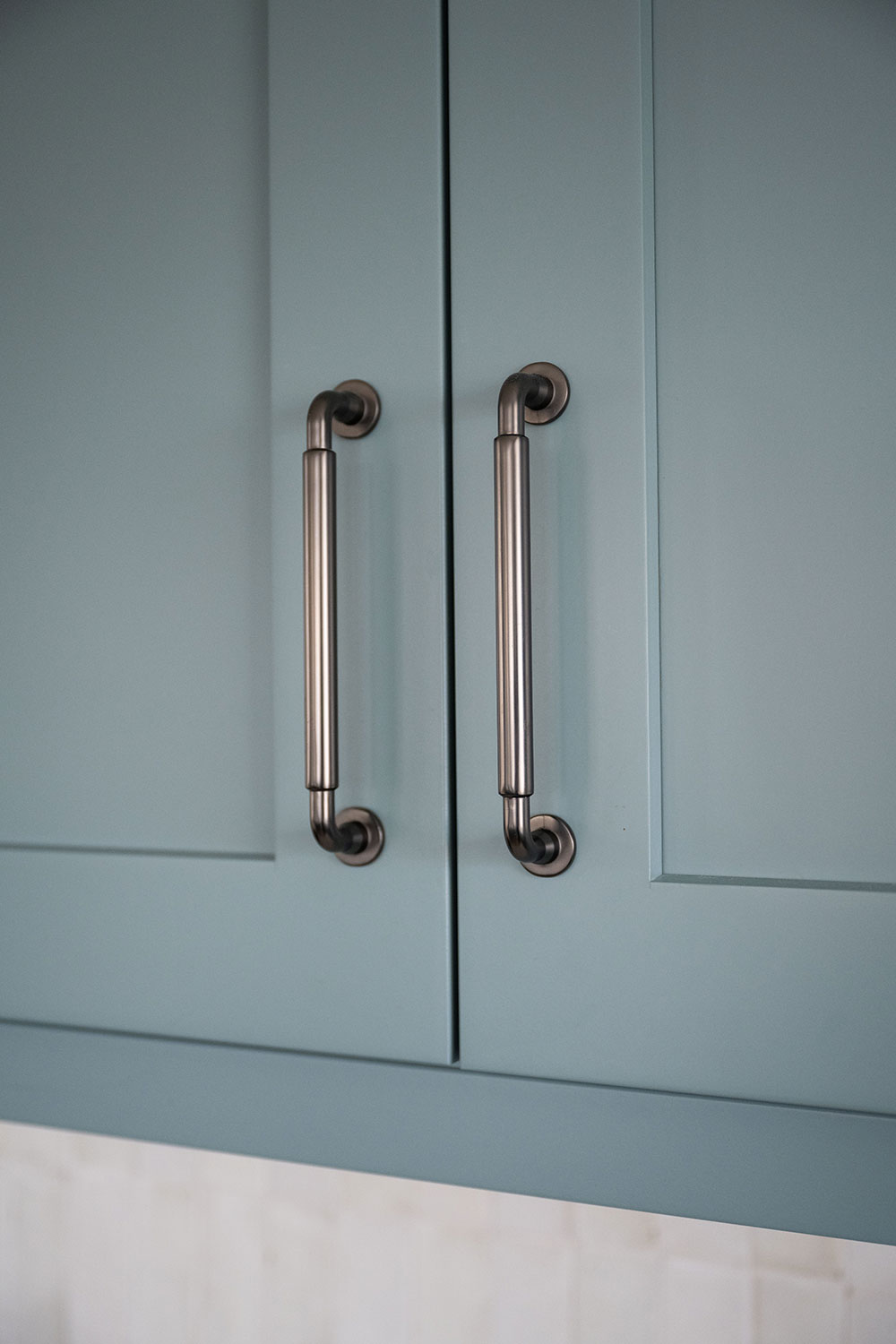
Textured, glossy subway-shaped tile in subtle ivory and taupe variegations is applied vertically for a dramatic counter-to-ceiling splash behind the stainless range hood.
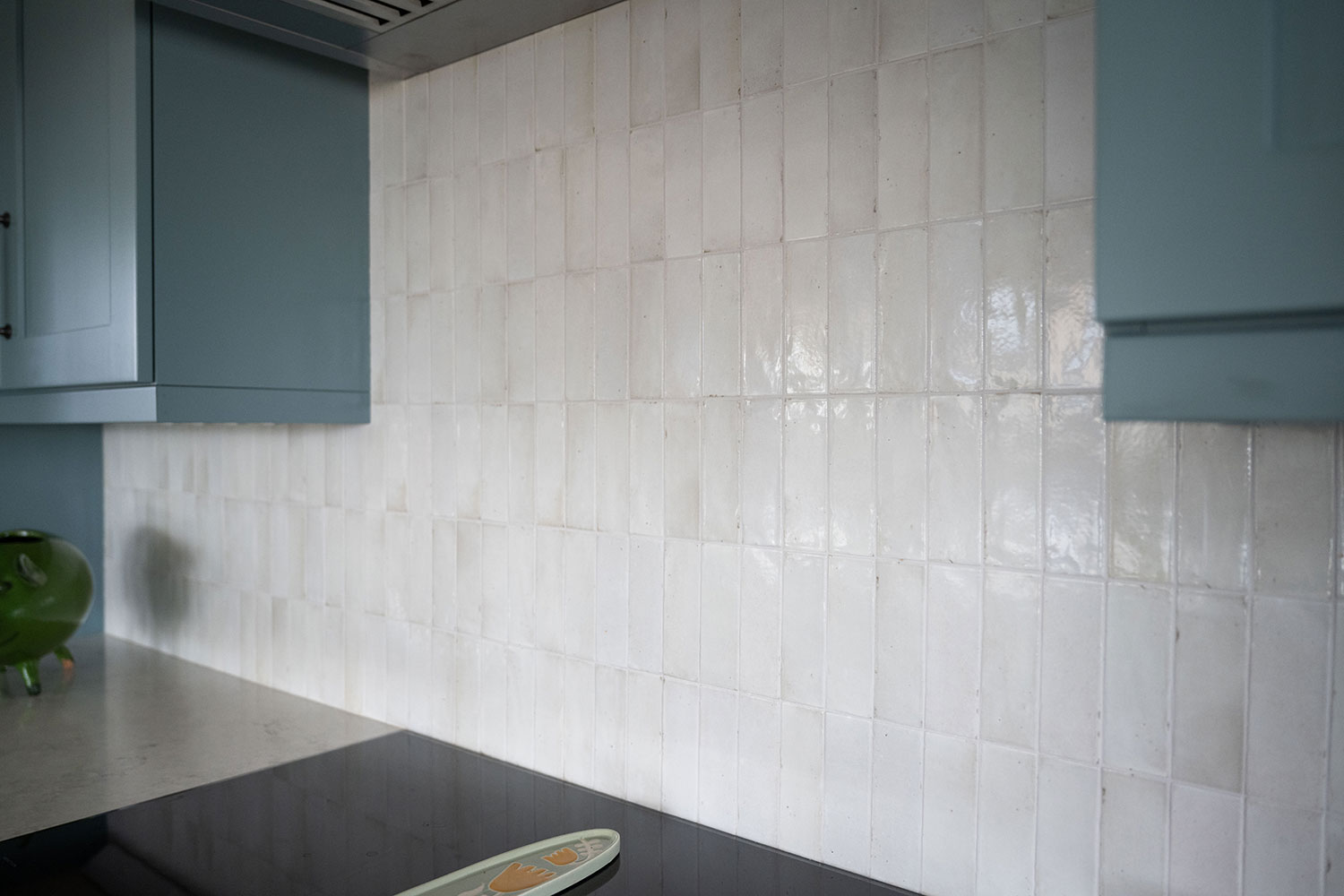
The large center island, topped with a thick slab of veined white quartz, compliments the splash tile, promising to make space for many gatherings of friends and family in years to come.
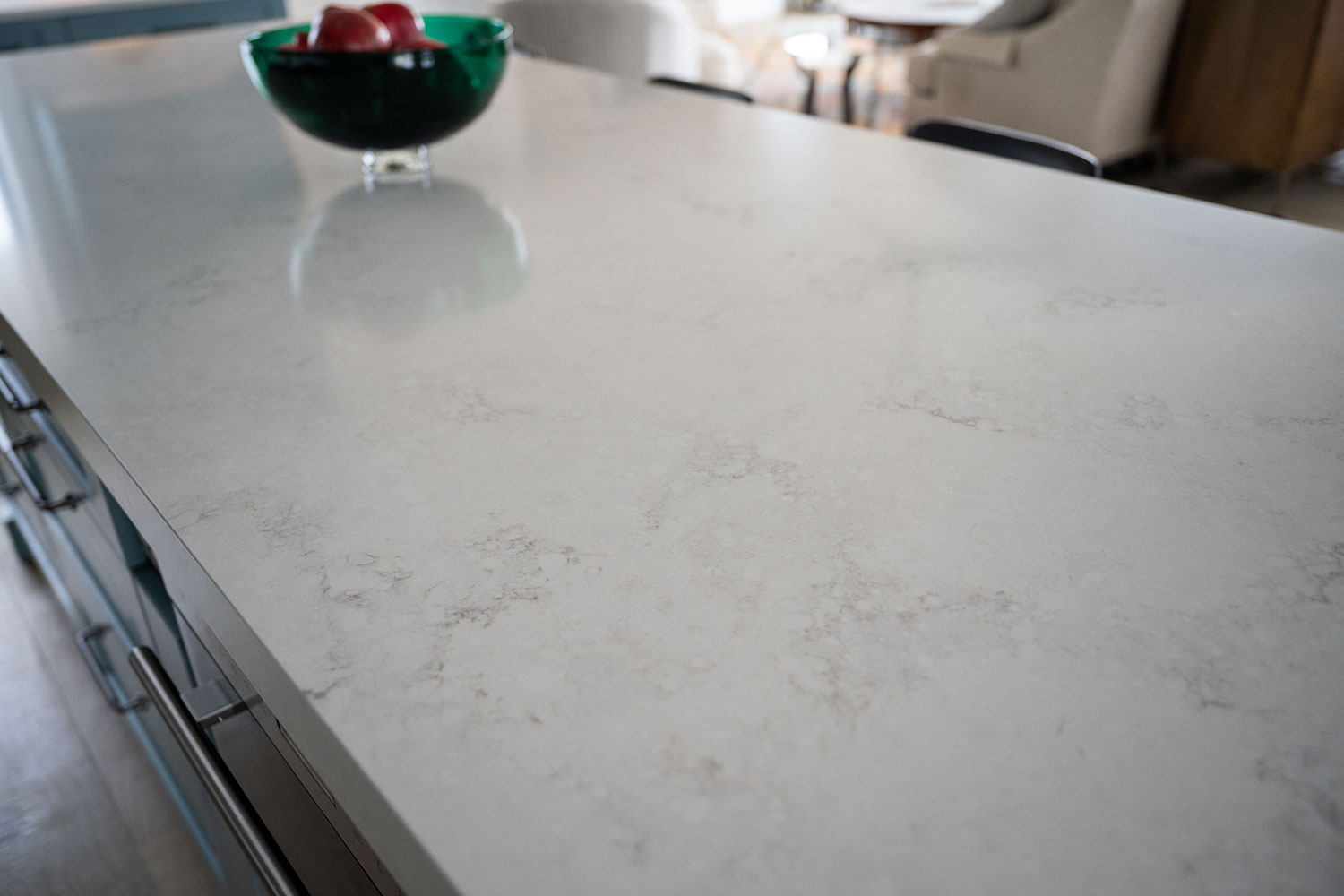
Generous bar seating for four ensures a ring-side seat for all the kitchen action!
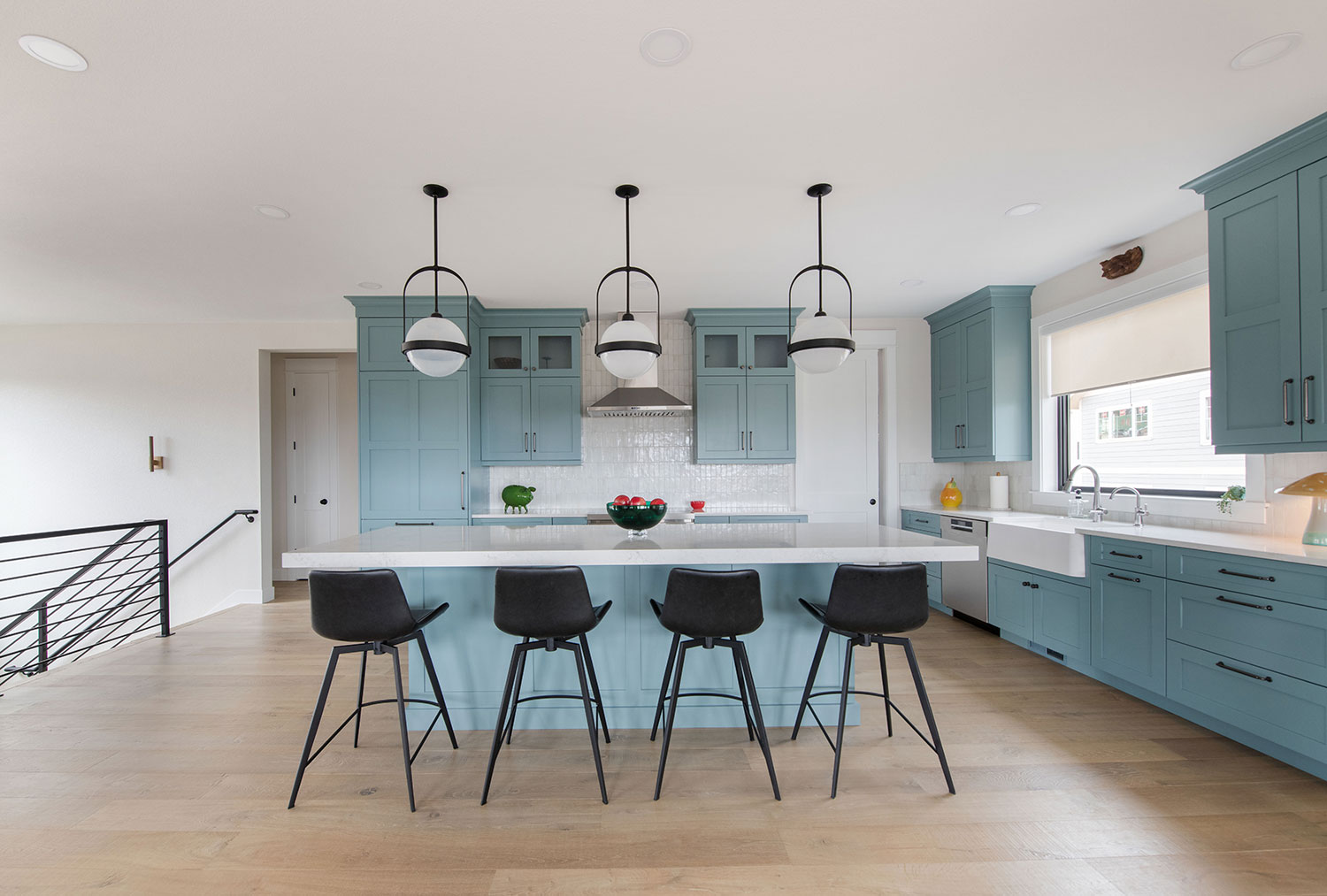
Note the modern apron sink—a stunning art piece in its own right.
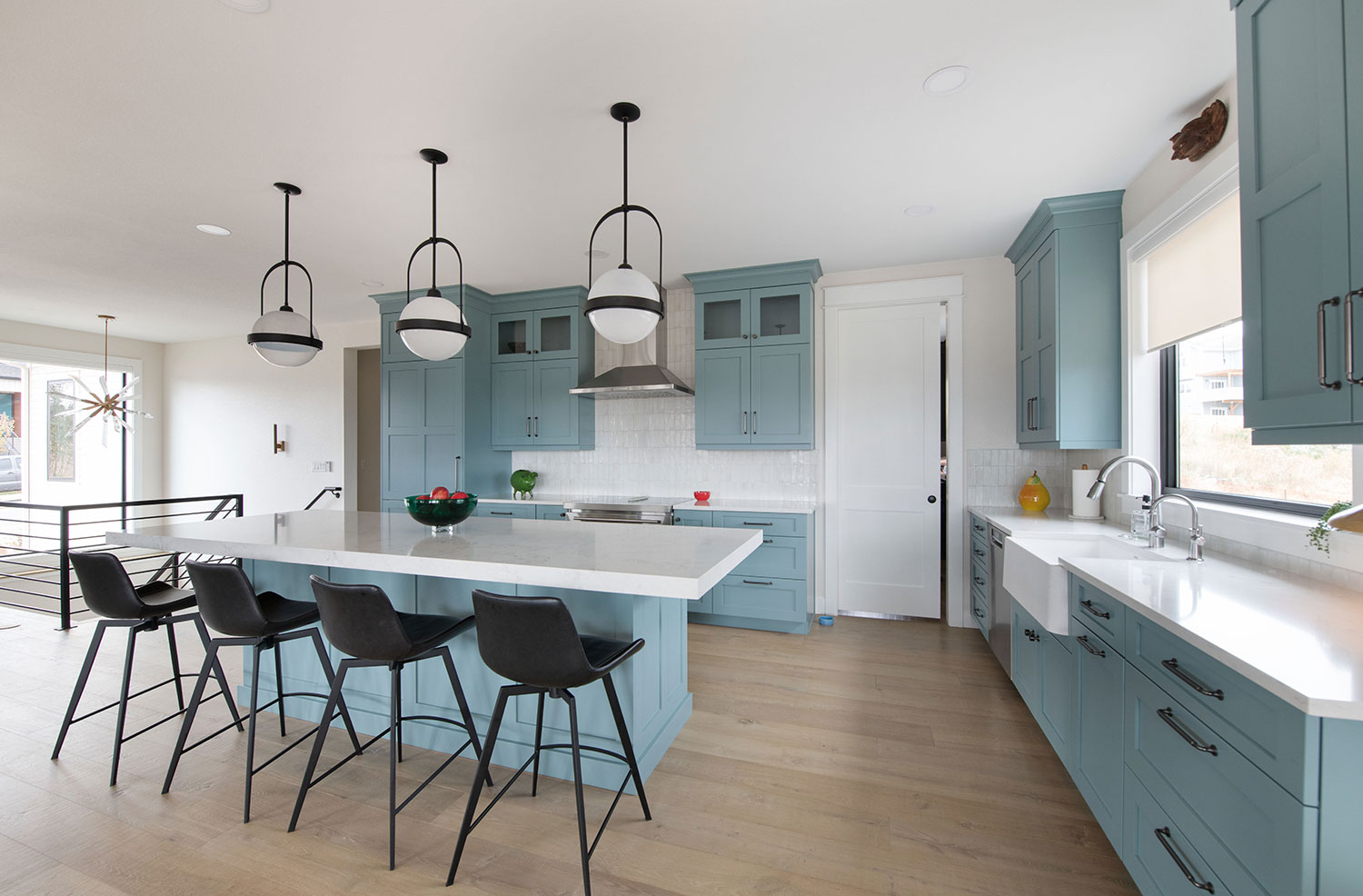
The extra-wide refrigerator virtually disappears behind custom cabinet panels.
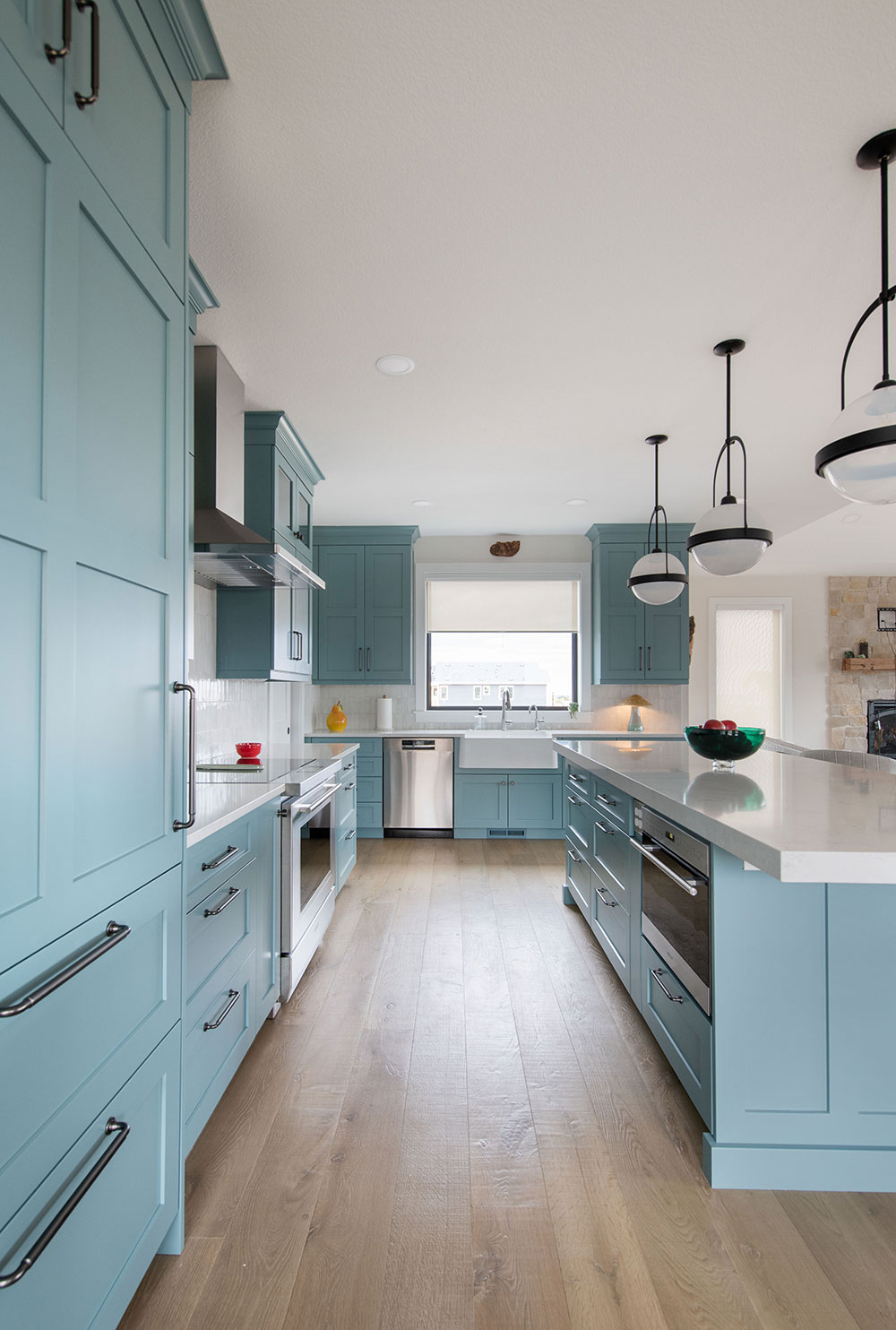
Project designer Morgan Ferguson worked in a variety of both cabinet and drawer storage sizes into this highly functional kitchen.
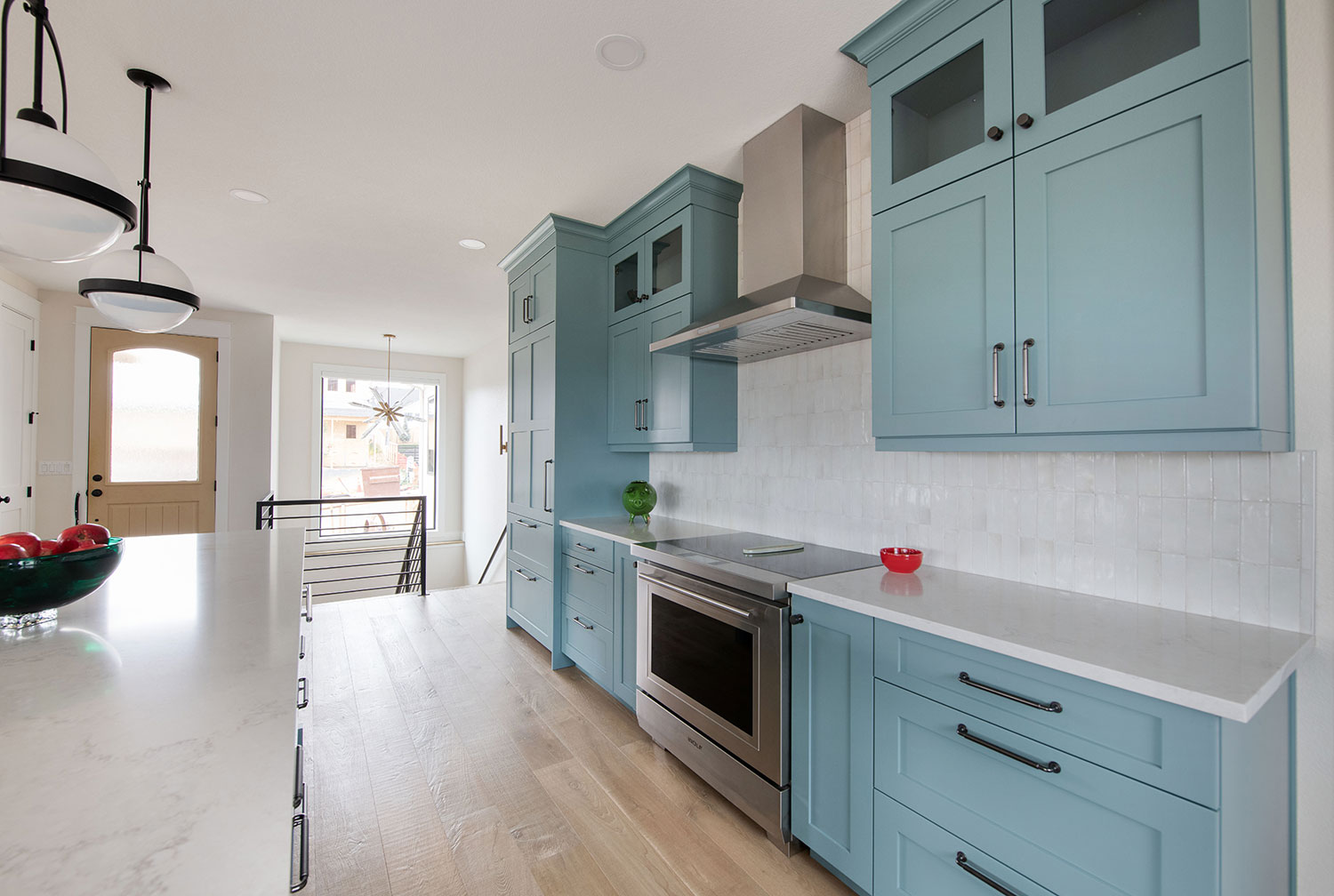
Blue gives way to soft green in the butler’s pantry just off of the kitchen,
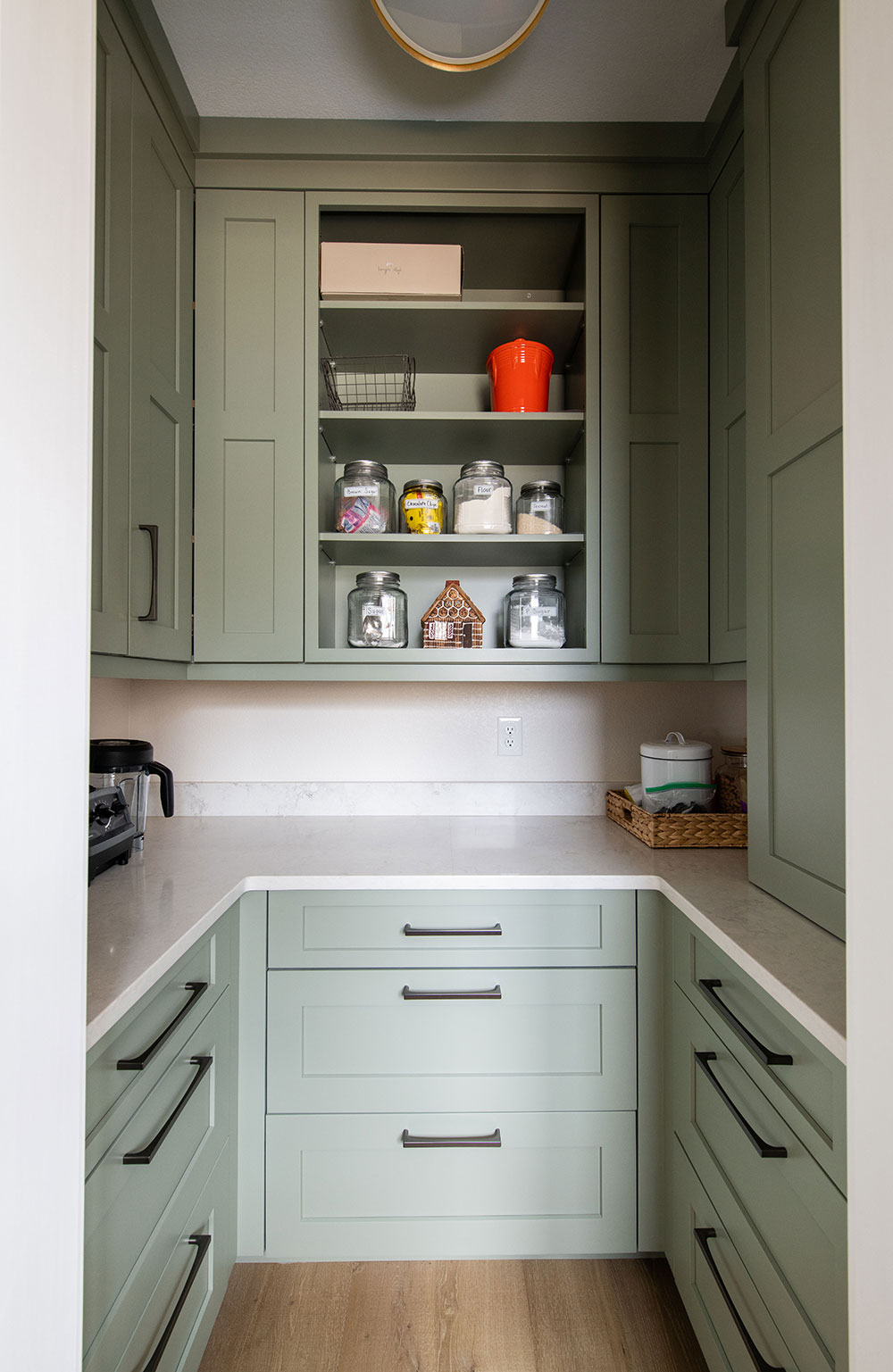
and around the corner, a sunlight-filled laundry and craft area invites inspiration.
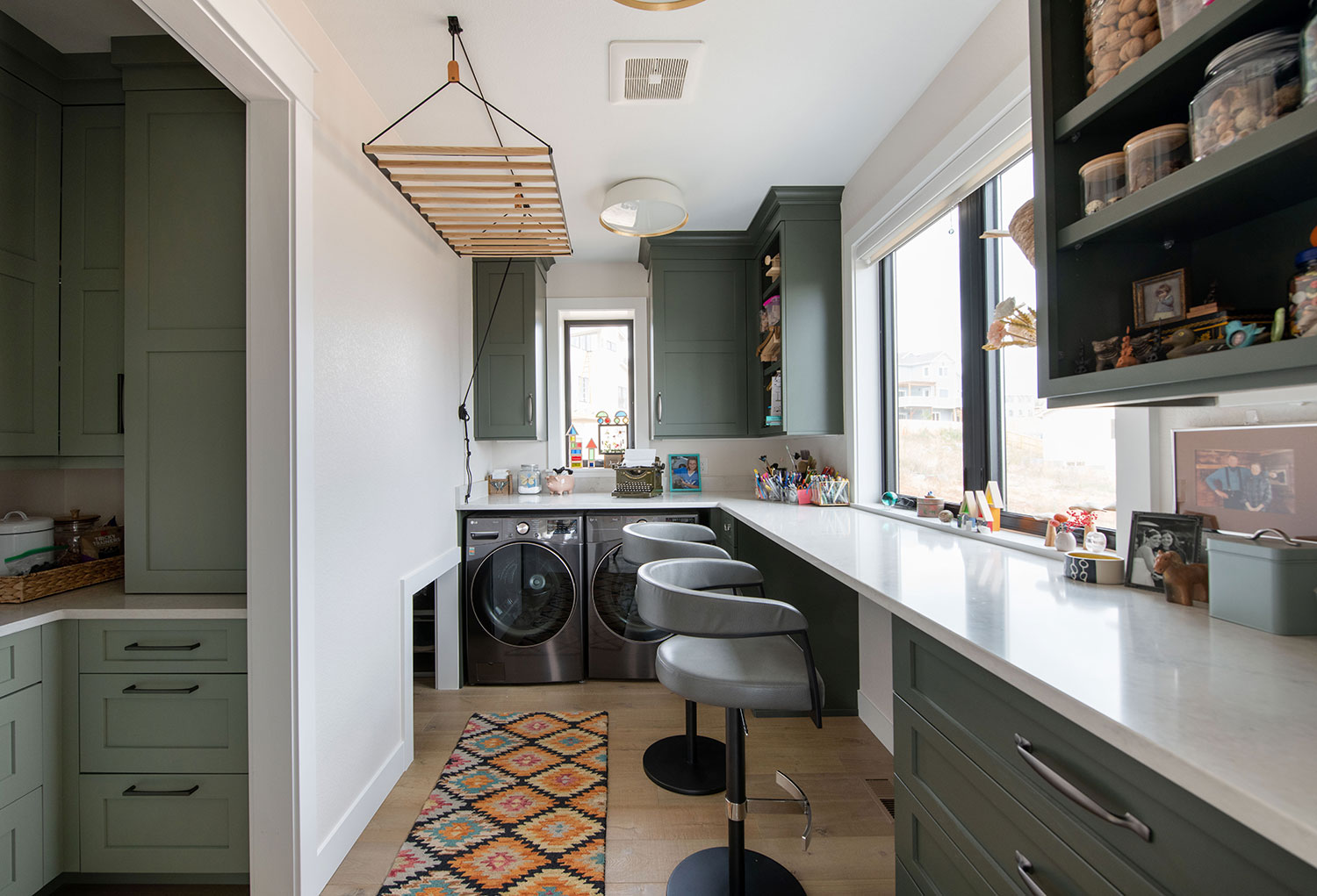
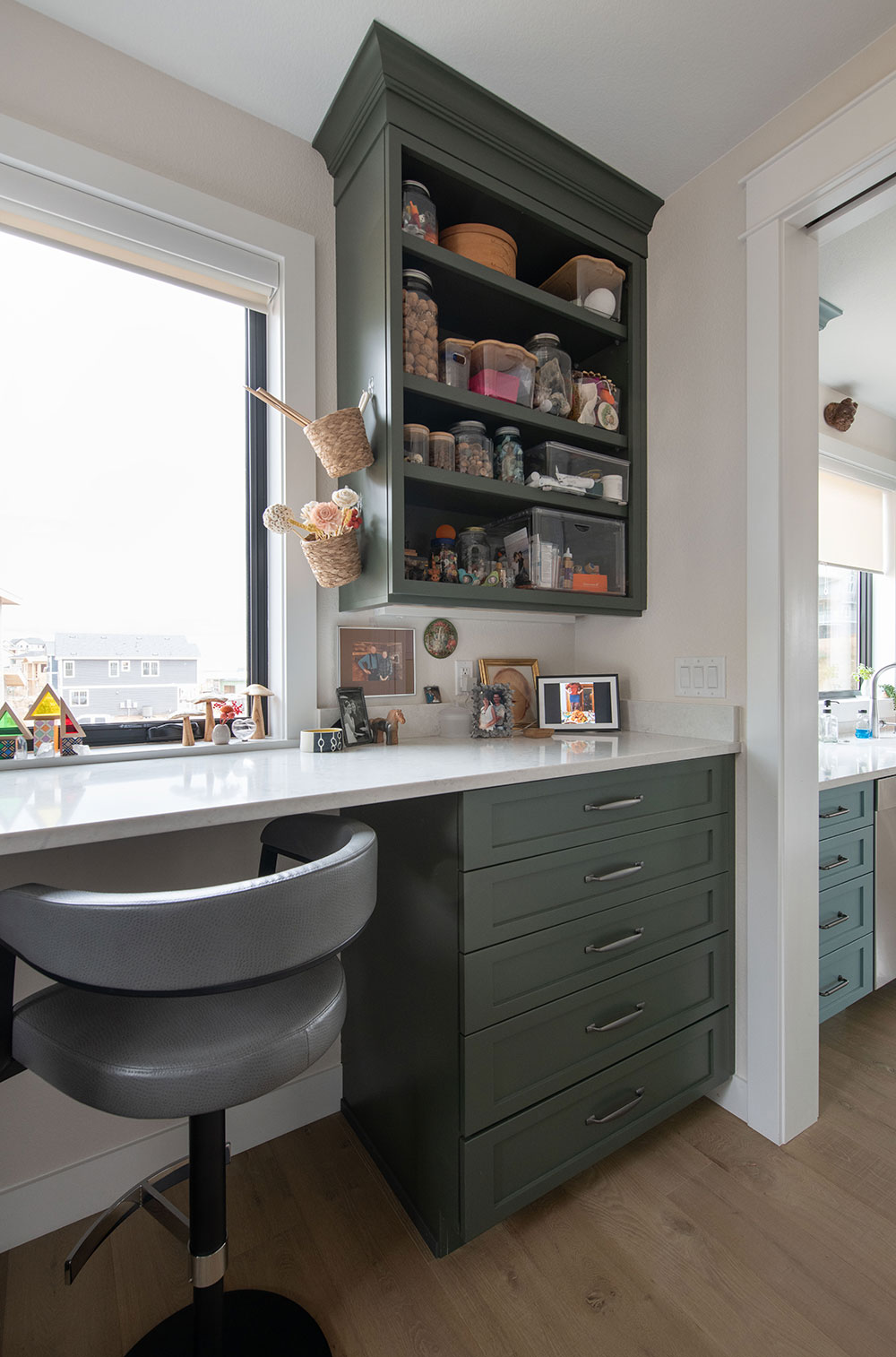
Blue cabinets carry into the powder bath, accented by a stunning tiled wall in forest green.
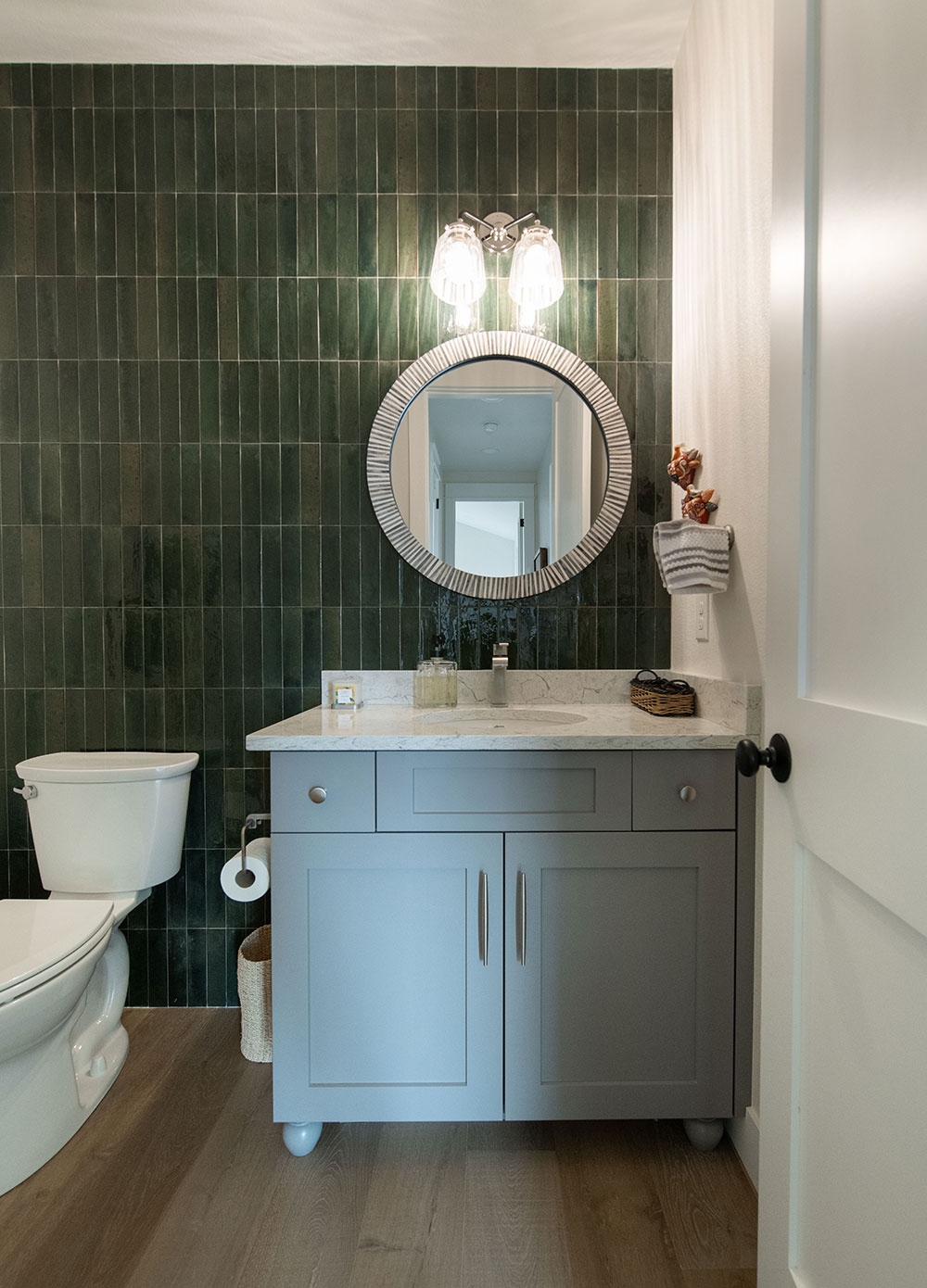
In other areas of the home, built-in painted cabinets were utilized in a variety of ways, such as in this game storage nook/bookcase.
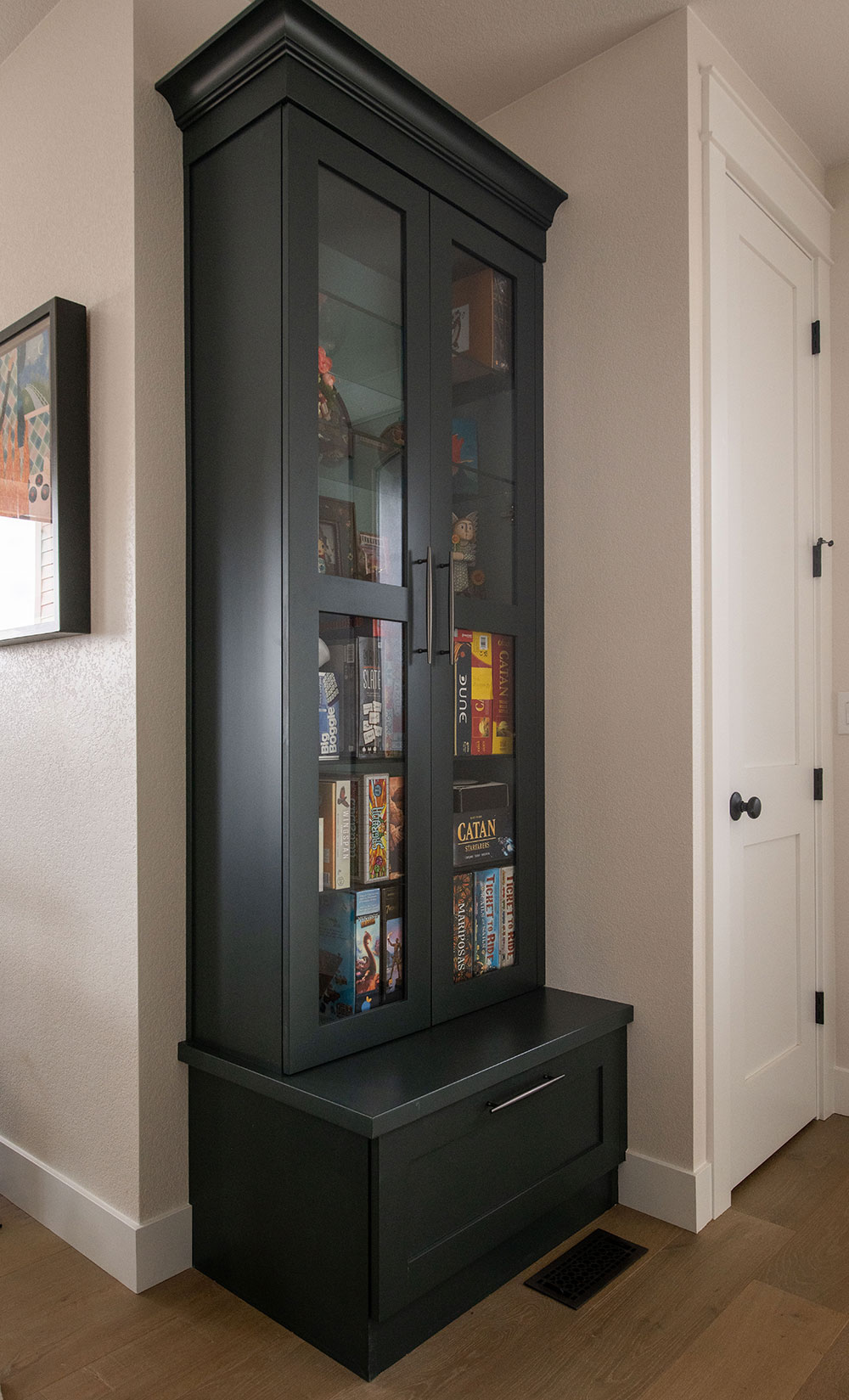
Cabinet color takes a back seat in the primary bath, where a navy-blue soaker tub takes center stage. Tonal shades of taupe and gray play into cabinets, counter tops, and flooring to create a spa-like retreat like no other.
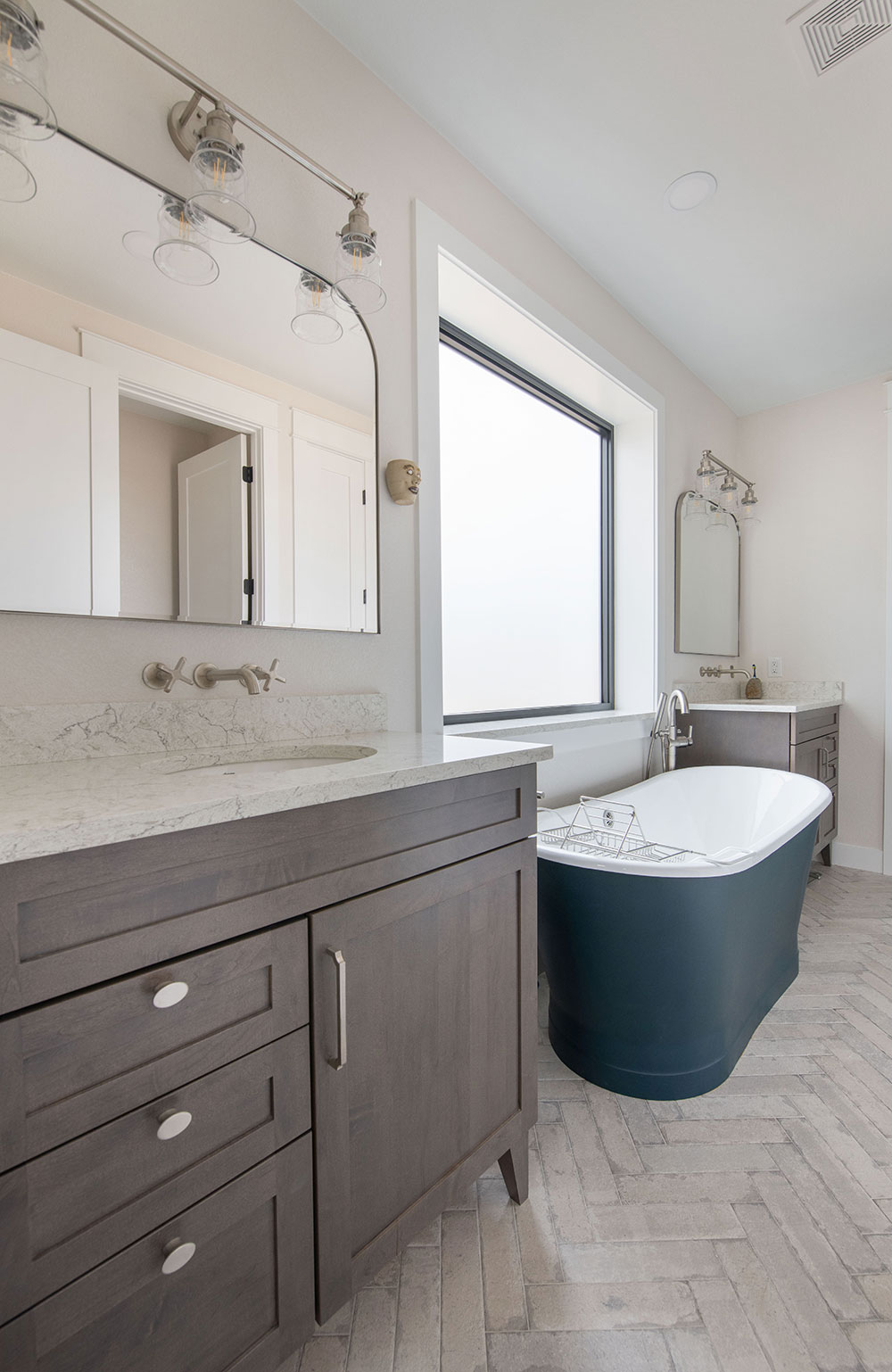
At Caruso Kitchen Designs, we work with you to discuss design preferences, budget priorities, and scheduling concerns. With a showroom of over 5,000 sq. ft. filled with inspiration, you can see, touch, and experience first-hand the cabinets, counter tops, and appliances that will go into your home. Our team of designers would love to work with you through every step of your home renovation! Call us today to make an appointment.

