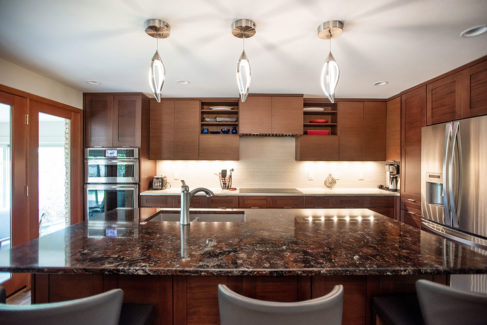Blog

Why Build a Kitchen Island?
Islands are practical, functional and become the very heart of the kitchen. Because they are accessible from all sides they accommodate a variety of uses, adding workspace, storage and seating. They allow others to gather and still be separate from whomever is cooking. Similarly, the cook no longer needs to be isolated from the rest of the family or from guests. Islands can also be beautiful. They have the look and feel of furniture and create a focal point in open floor plan kitchens.
Factors to Consider
Appliance Layout
The “work triangle” determines the optimal location for easy access to the cooktop, sink and refrigerator and movement among all three points. Ideally, the distance between any two points is four to nine feet, with the triangle’s sides totaling 13 to 26 feet. Make sure to allow space for unimpeded access when appliance doors are open.
Organization
Incorporating drawers, shelves and other storage features, such as a pull-out drawer for trash, adds to the island’s functionality and versatility. Balance storage needs with convenience when adding a sink, cooktop or other built-in appliance that reduces the interior space.
Food Prep and Serving
Islands are ideal for food prep and serving. If you wish to have a cooktop on the island, be sure to allow enough uncluttered counter space next to it and install a downdraft fan or vent hood. Choose a rugged, heat-resistant countertop material, such as sealed stone, stainless steel or tile.
Breakfast Bar
This feature encourages gathering in the kitchen, both for family meals and while entertaining guests. The bar height should accommodate standard bar stools or the height of whatever stools you’ll be using. Allow enough space for three to four people to sit comfortably and enough clearance for access around the stools when people are sitting in them.
Size & Placement
To accommodate comfortable and safe movement throughout the kitchen, the island should have a minimum clearance of 36 inches on all sides. This means that the kitchen itself must be at least eight feet deep and more than 12 feet long. Consider the space needed to open and access appliances, drawers and doors. To be useful and practical, an island should be a minimum of four feet long and just over two feet deep.
What Can You Do if You Don’t Have Room for a Kitchen Island?
Even if you have a smaller kitchen, you can enjoy some of the benefits of an island with these creative solutions.
Peninsula
A peninsula offers many of the benefits of an island, including seating, prep space and storage, with a smaller overall footprint. This is possible because the need for clearance on the fourth side is eliminated. Peninsulas can be an equally stylish and practical solution in a smaller space.
Movable Island
An island with locking wheels can provide a food prep area and storage with the flexibility that comes with being impermanent. When necessary, it’s placement can be adjusted or it can be removed from the room entirely.










