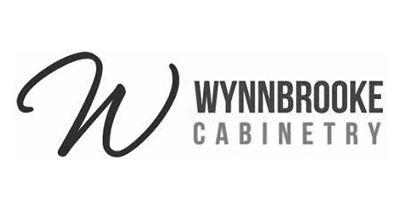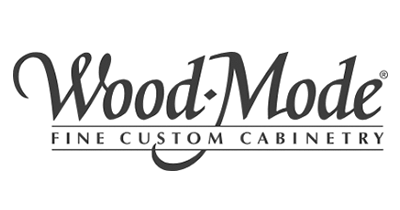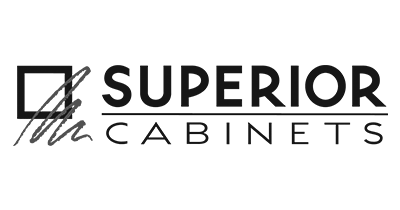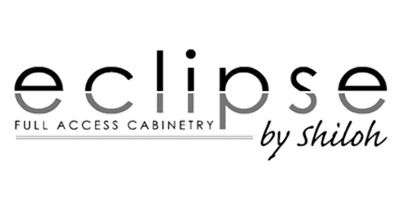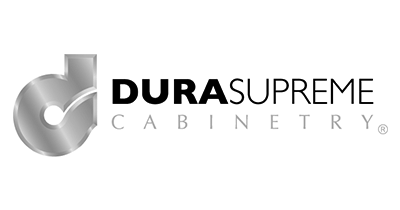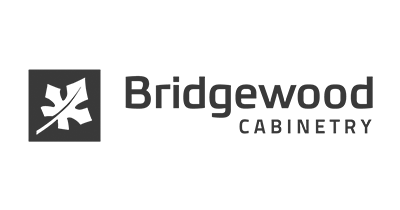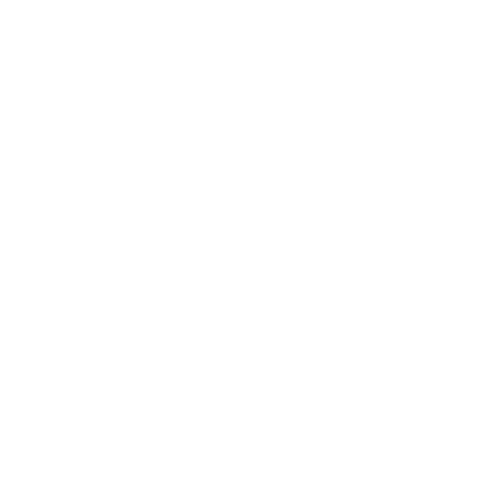Blog
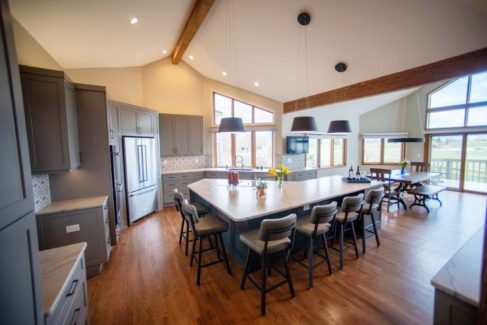
We’ve put together this article to help you review the most popular kitchen layouts and figure out which is truly the most ideal for your space.
The 5 Most Popular Kitchen Layouts
One Wall
The one-wall kitchen layout features all cabinets and appliances fixed against a single wall. Many modern varieties of this design also include a kitchen island, which can be permanent or moveable.
This design is a great option if your home is on the small side and you want to create a space-saving, compact kitchen.
U-Shape
A U-shape (or horseshoe) kitchen layout features three walls of cabinets and appliances. Some modern examples of this use an island as the third wall as well.
Horseshoe kitchens help a lot with the flow of traffic. They make it easy for multiple people to move around and work in your kitchen at the same time.
L-Shape
L-shape kitchen layouts feature two adjoining walls with countertops that are perpendicular, thereby forming an L.
You can create an L-shape kitchen that has as much countertop space as you want, which makes it a good fit for small and medium-sized kitchens. But it’s tough to have multiple people working or moving around in these types of kitchens, so it may not be right for your family if that’s one of your goals.
G-Shape (or Peninsula)
A G-shape kitchen features a large peninsula that’s connected to the main workspace. This provides a secondary station for preparing meals, seating guests, and entertaining. It’s a good design for homes with small kitchen areas that want to make the most of the space.
Galley
A galley is a super lean kitchen layout that’s great for small spaces and one-cook kitchens. It features two walls on opposite sides with two parallel countertops and a walkway between them.
Galley kitchens make great use of all of the space that you have. Plus, you won’t have to worry about installing awkward corner cabinets if you go with this design.
Which Kitchen Layout is the Most Ideal?
There’s no one-size-fits-all solution to kitchen layout. If you want longer countertops and extra storage cabinetry, a U-shaped floor plan could be your best bet. Or using an L-shaped floor plan could be a better option if you’re looking for a highly functional design that can also be adapted to almost any space.
The key thing to keep in mind while designing your kitchen layout is optimizing the work triangle. This is the path between your refrigerator, sink, and cooktop. No matter which design you end up choosing, having an optimized work triangle will make it much easier to use your kitchen for years to come.
Caruso Kitchens Can Help You Find Your Ideal Kitchen Layout
Ultimately, the ideal kitchen layout means something different for everyone. At Caruso Kitchens, we create award-winning designs that can help you make the most out of the space you have to work with.
Whether you prefer an L-shape design, a galley kitchen, or a hybrid approach, you can count on us to bring your vision to life. We’re located in Lakewood, Colorado, and serve the entire Denver Metro Area and Front Range. Get in touch with us to learn more about how we can help.

