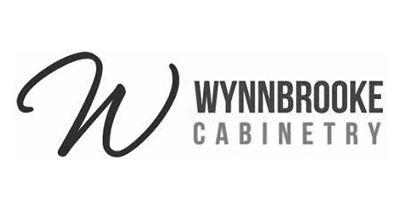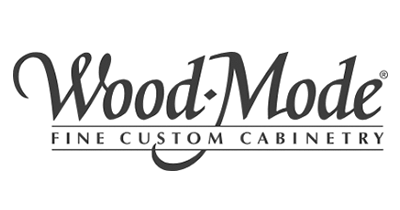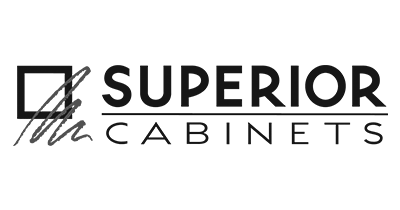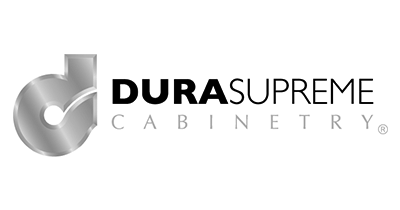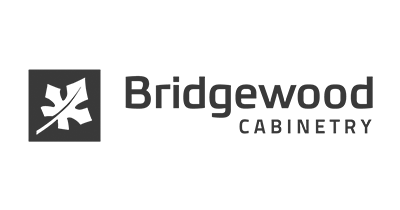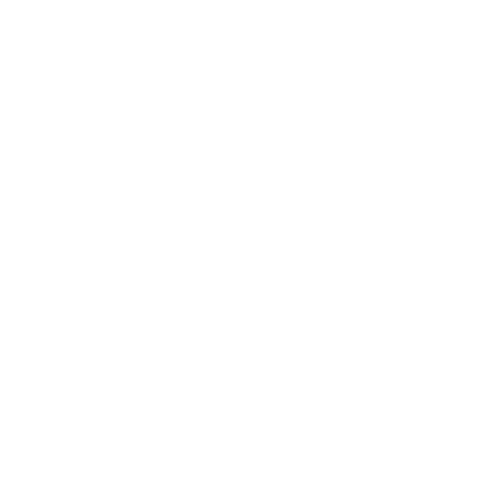Blog
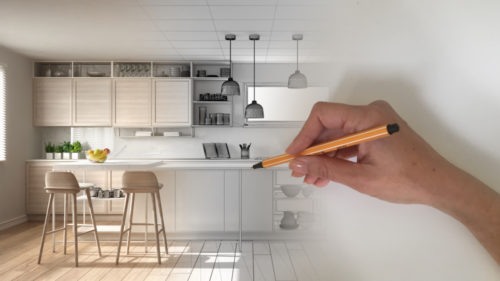
Here are the 11 areas most prone to kitchen design mistakes, but with careful thought and planning, it’s possible to turn all these problem areas to your advantage.
1. Work Triangle
To create the most efficient workflow, the kitchen work triangle’s three points – stove, sink, and refrigerator – should be positioned between 4 and 9 feet apart. A seamless flow within the work triangle lets you cook, clean, and store items easily.
Between each point of the triangle, there should be a clear path with no obstruction by cabinets, appliances, or garbage cans. Other persons in the kitchen should avoid entering the triangle while someone else is cooking.
2. Lighting
Lighting can make or break the comfort and functionality of a kitchen more than most people realize. For optimal results, kitchens should have three types of lighting – general, task, and ambient. Overhead lighting can be harsh and create shadows.
Popular lighting options for kitchens include can lights, island pendants, under-cabinet lights, and dimmable spotlights.
3. Vertical Space
Vertical space provides valuable storage opportunities, particularly in smaller kitchens. Wasting vertical space is inefficient and can result in a dysfunctional room.
Achieve additional storage by using your available vertical space for overhead cabinets or shelves that reach the ceiling. Mixing closed cabinets with open shelves adds visual interest and eye appeal.
4. Cabinets
While you may not need all the latest bells and whistles, there’s no dismissing the wisdom of buying the best quality cabinets you can afford.
Rather than selecting the least expensive cabinets that meet basic needs, look at your options. Cabinets can include extras such as shelving that slides out or drops down, drawers that don’t slam shut, and see-through doors. Investing in quality will pay dividends in functionality, beauty, and durability for years to come.
5. Ventilation
Cooktops need a vent hood for safety as well as indoor air quality. However, the vent hood doesn’t necessarily have to be installed against the wall. With proper planning, hoods can vent through the ceiling, opening up many design possibilities with the cooktop placed on the kitchen island.
6. Layouts
Families and friends cooking together are one of the best parts of holidays and celebrations. Typical kitchens feature a single food prep area, making it hard to share the space.
If you do a lot of entertaining or family get-togethers, consider incorporating more counter space near the stove and a second prep sink to make your kitchen more comfortable for multiple cooks.
7. Livability
The most important thing about a new kitchen is that it fits your daily needs and habits, not that it can win a design award. That doesn’t mean it can’t be beautiful, just that the priority should be livability. Rather than adapting to your kitchen, you want a kitchen that has been adapted to meet your lifestyle and storage needs.
8. Islands
The #1 upgrade request we get from clients remodeling their kitchens is to add an island. Unfortunately, islands are not the right choice for every situation.
If your kitchen space is not large enough to allow aisles of at least 42 inches around the entire island, we advise against it. Instead, install a peninsula to upgrade your seating and countertop space.
9. Electrical Outlets
It’s true — you can never have too many outlets in your kitchen. In addition to plenty of wall outlets, consider adding built-in pop-up outlets in countertops, outlets hidden behind false drawer fronts, and in-drawer outlets for various electronics.
10. Customization Opportunities
Unique custom features abound, so ask your kitchen designer what options are available given your needs and budget. Everything from built-in spice racks to corner drawers to roll-out pantry shelves can help optimize your kitchen’s functionality.
11. Storage
Storage is essential to maintaining an organized, efficient kitchen. How many times have you cleaned out a closet only to find things you’d completely forgotten that you had? The same thing happens in kitchens with overstuffed cabinets and drawers.
Today’s cabinets have many options such as drawers and shelving designed to store items like serving trays, large pots, cooking utensils, spice jars, and more in an orderly and easily accessible fashion. Once you have a kitchen with proper storage, you’ll wonder how you got along with it!
Is It Time for Your Dream Kitchen?
Caruso Kitchens has been creating award-winning kitchens for Colorado homeowners for three decades. Our skillful designers will put their 150 years of combined experience to work helping you create the kitchen of your dreams.
Located in Lakewood, Colorado, we proudly serve the entire Denver Metro Area and Front Range. To schedule a no-obligation appointment, contact us today.

