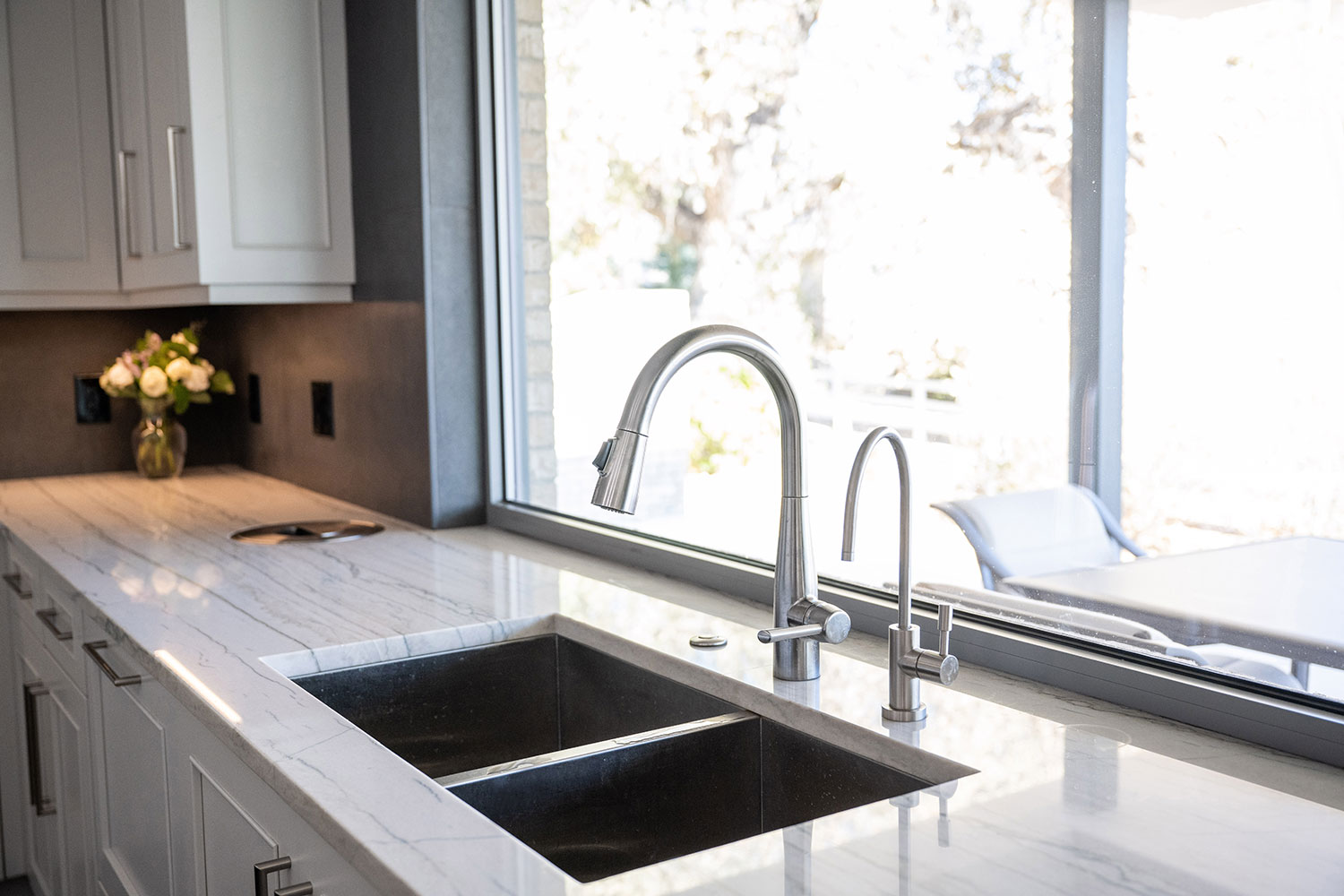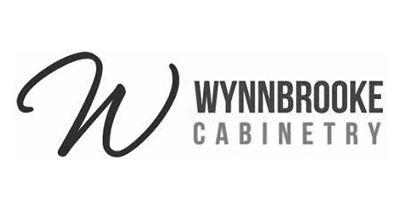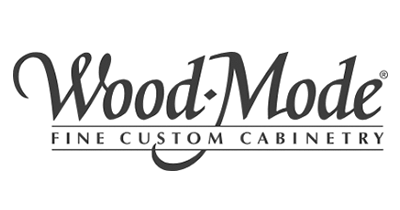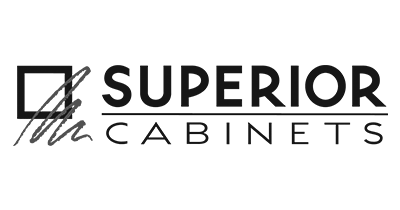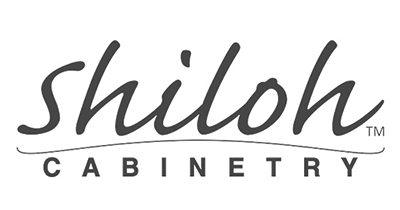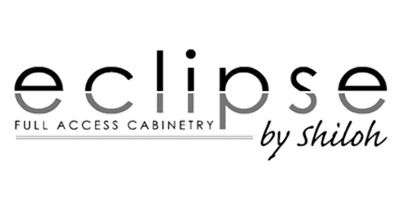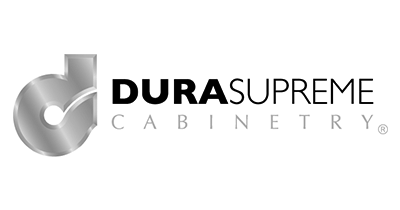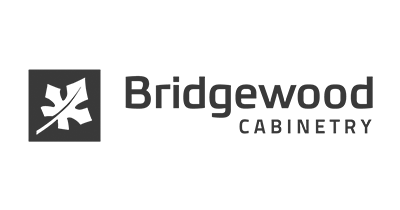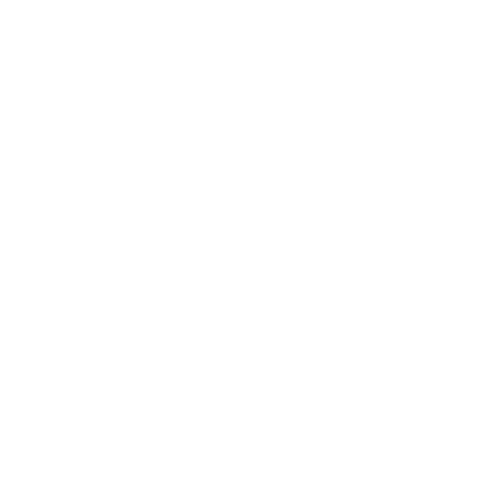Blog

You’re familiar with the “Spa-like Primary Bath” touted in most every Zillow listing, but how about extending that vibe into the kitchen? A tranquil palette of blues, grays, and oyster combined with the open, contemporary design of the Noerr project creates a kitchen with understated style and an ever-present sense of Zen-filled harmony.
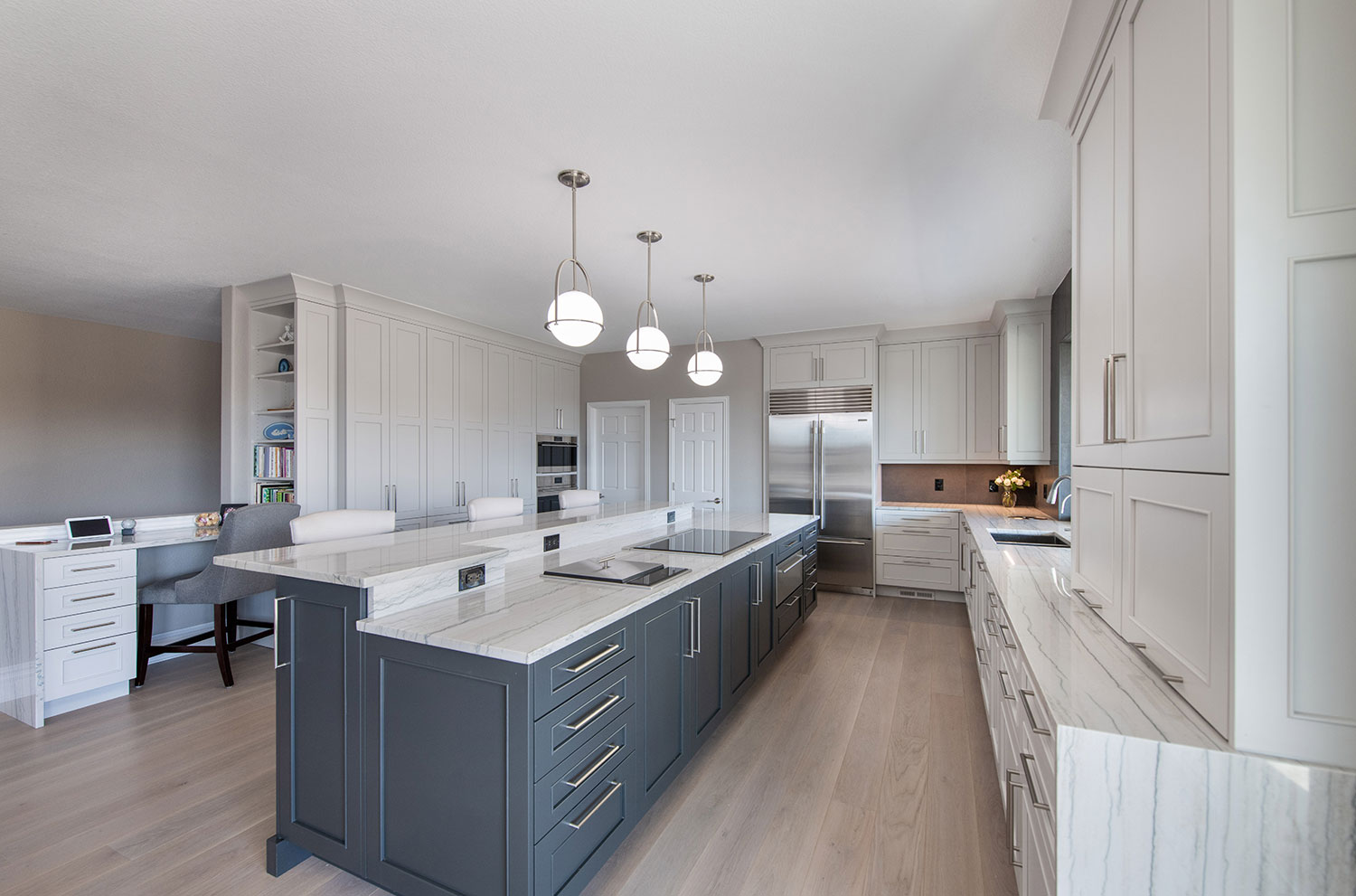
Ceiling-height perimeter cabinets from Dura Supreme in Pearl wrap the kitchen in stately grace and maximize available storage. The Silverton door style with its classic paneled inset adds a refined unifying detail without overwhelming the space.
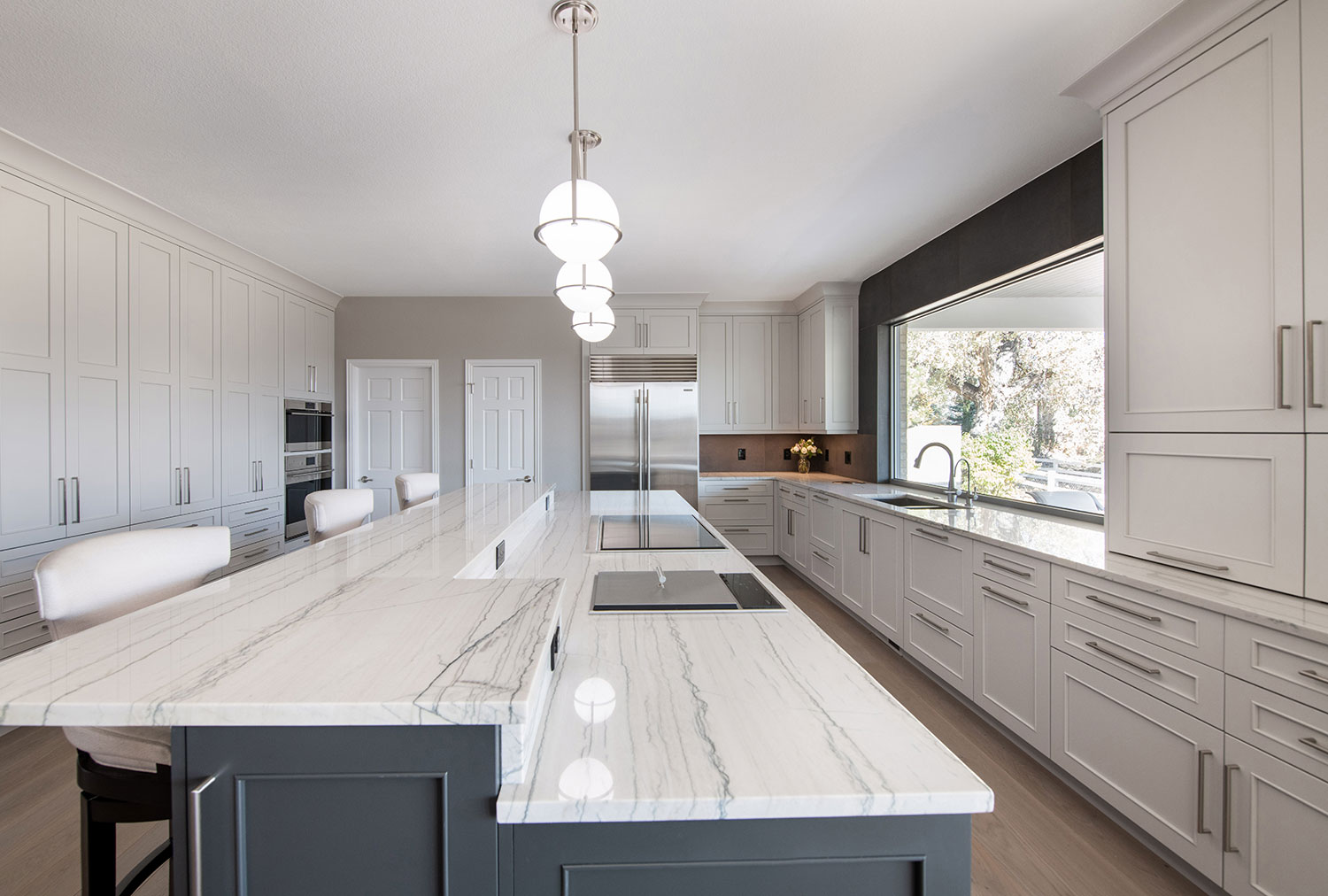
A rich shade of blue grey—Graphite—was chosen for the island and is echoed in the large-format tile on the opposite wall, striking a pleasing balance.
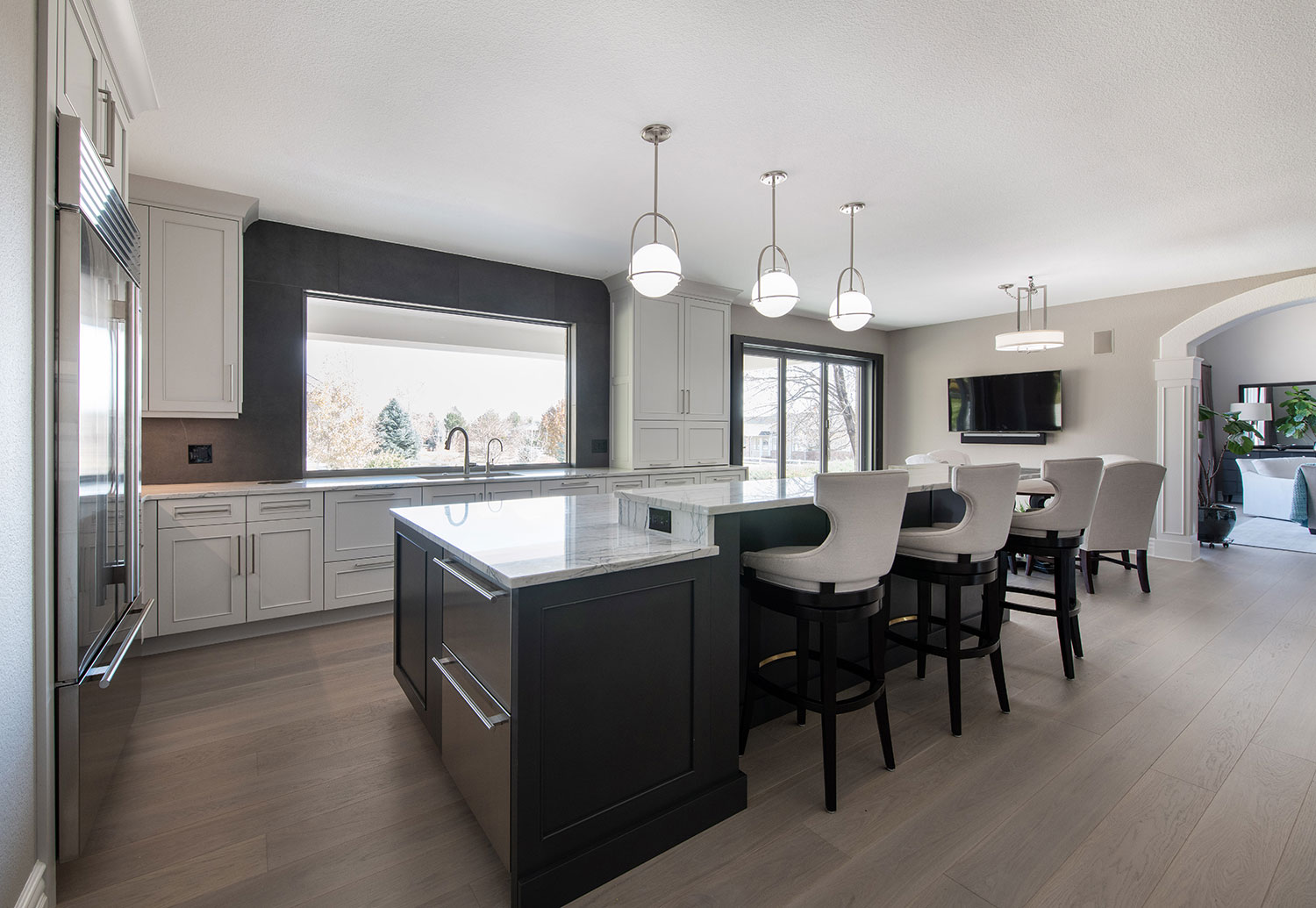
Subtle tones of grey are reflected in the beautiful light oak plank flooring.
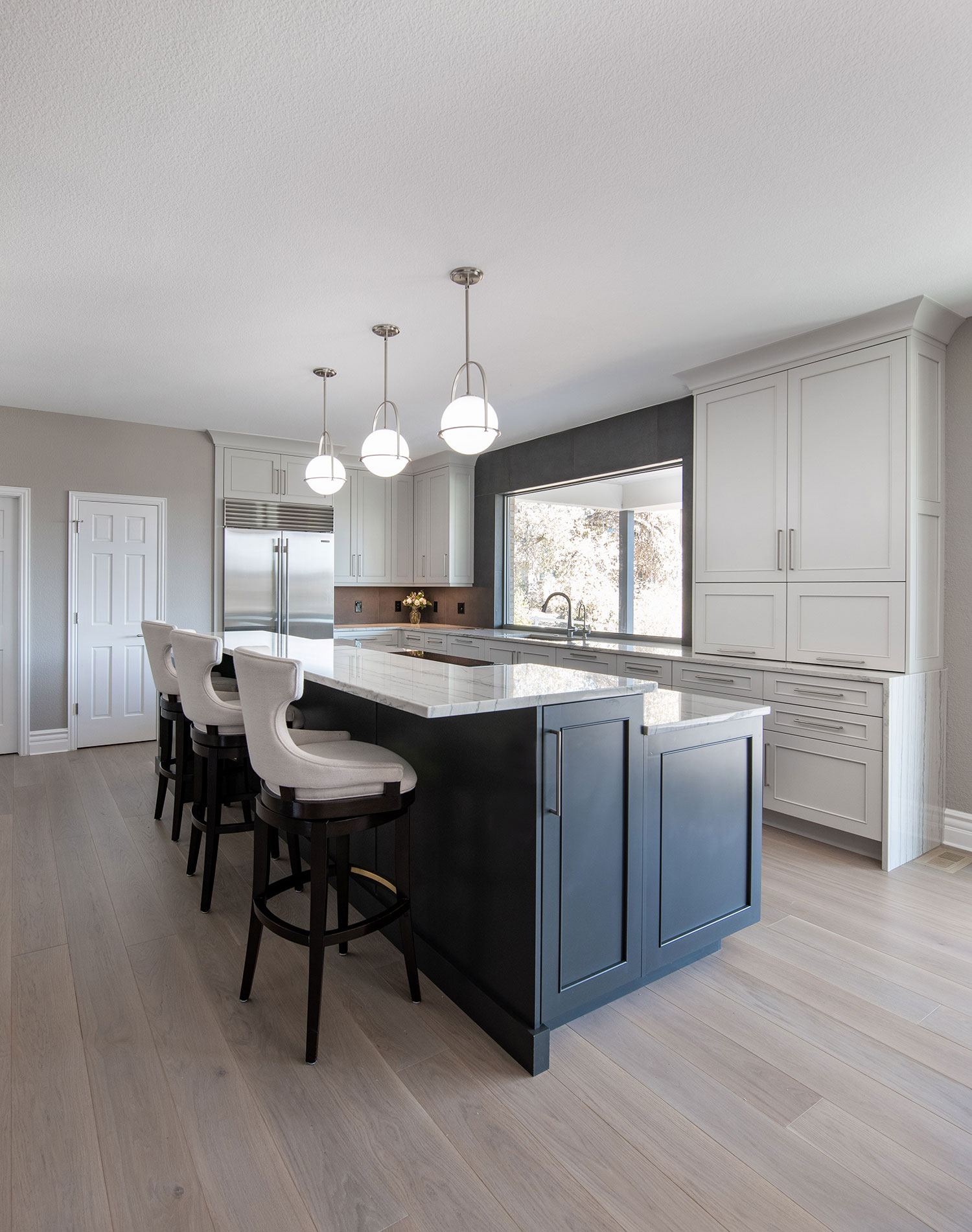
Gleaming slab quartzite countertops in White Macaubus with gentle striations of grey and taupe flow seamlessly throughout the kitchen, marrying the two shades of cabinetry in blissful harmony.
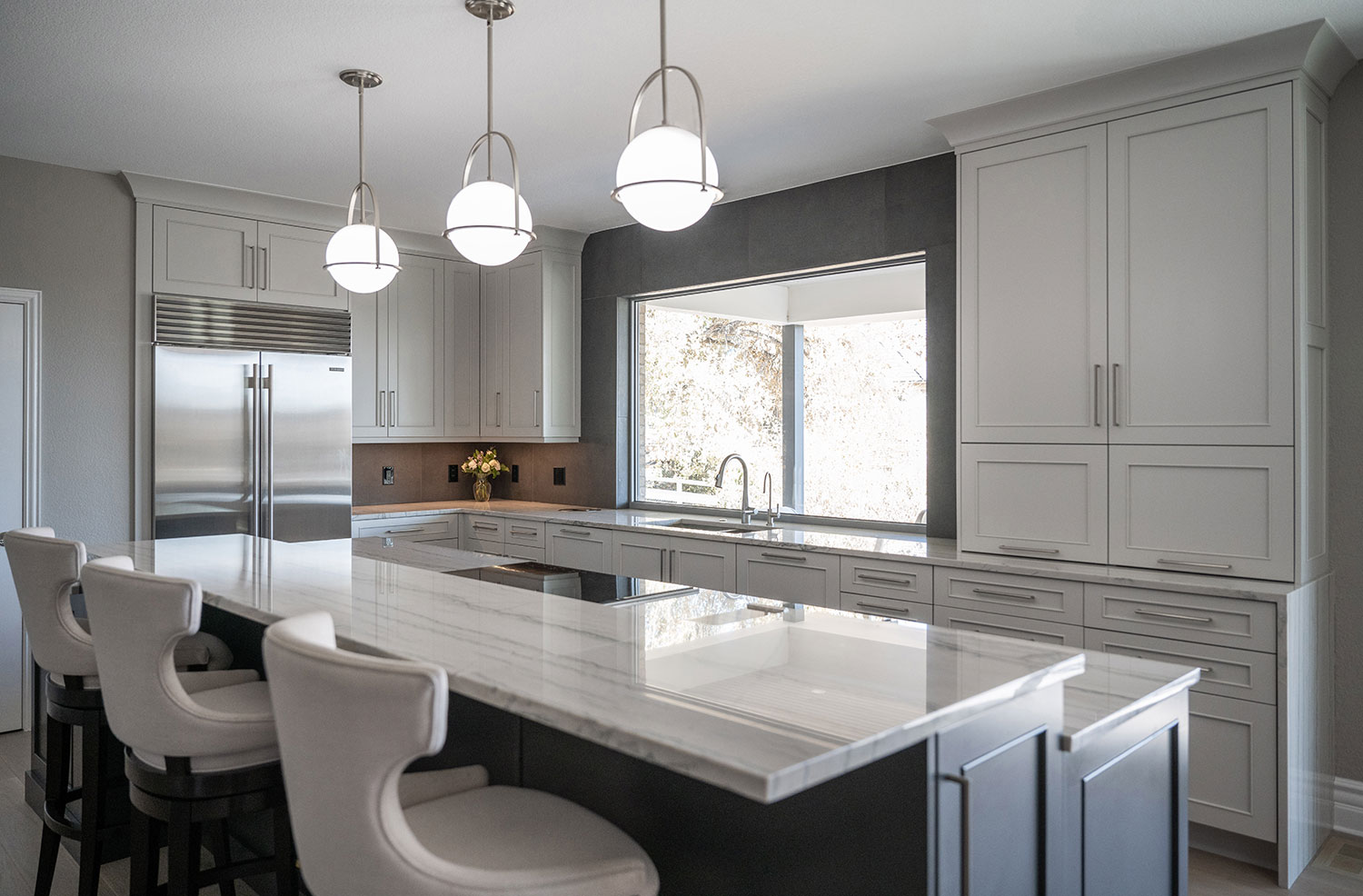
The trio of unique pendant globe lights serve both to illuminate and accessorize the space.
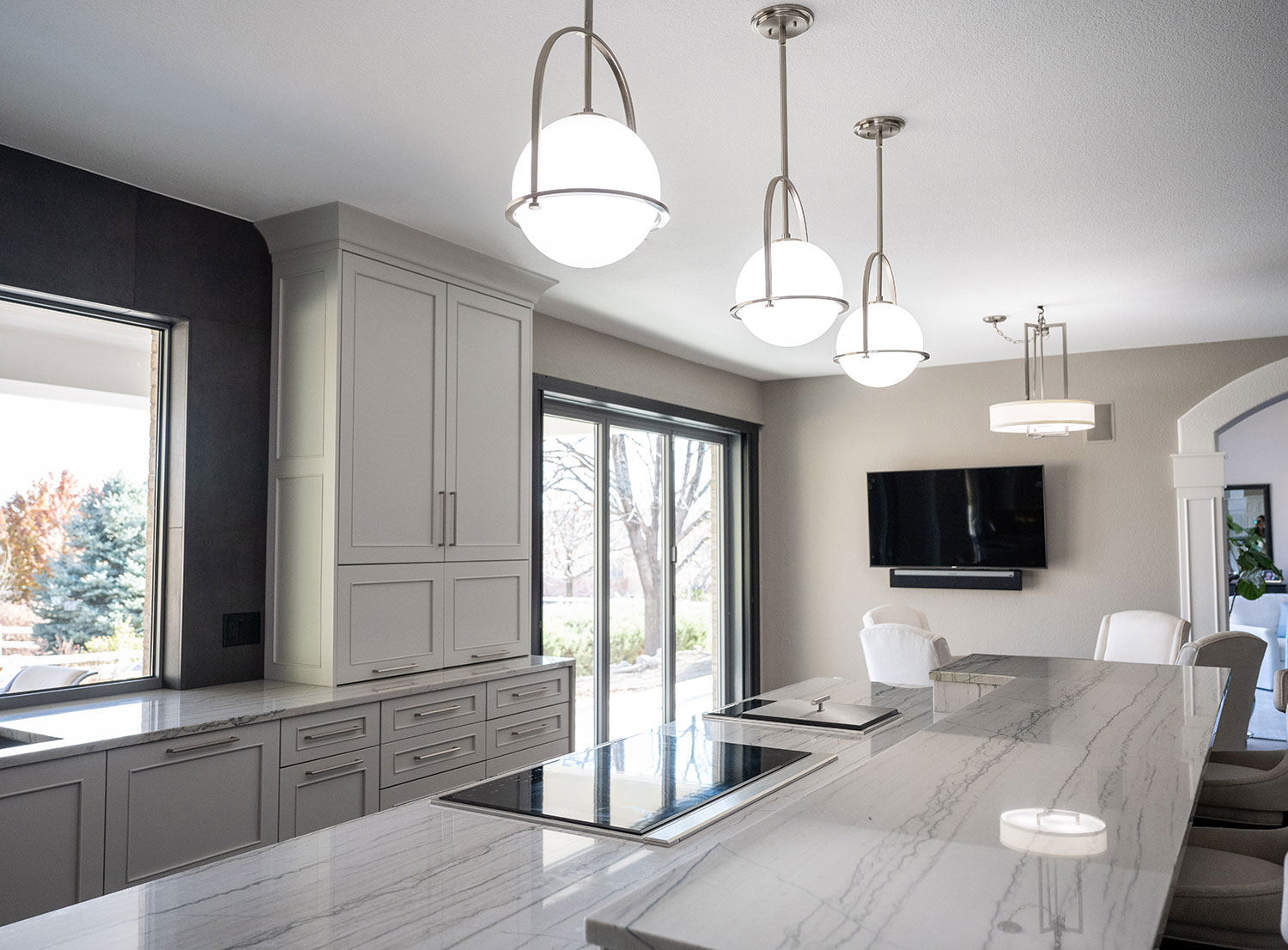
A variety of cabinet styles and sizes keep the large kitchen from looking sterile and ensures a place for everything. For example, these pull-up appliance garages store frequently used items out of sight.
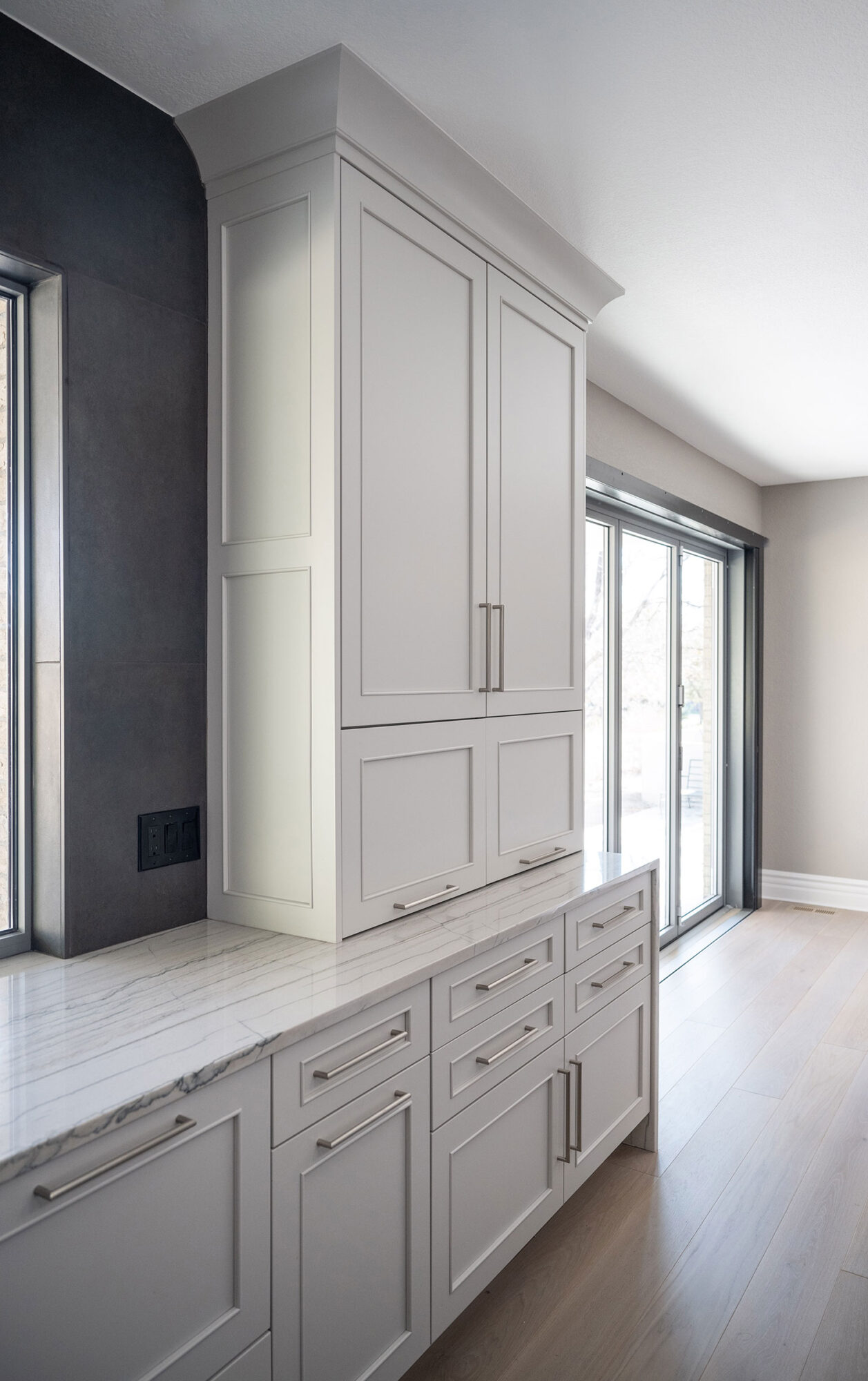
And speaking of accessories that also serve utilitarian purposes, check out the sleek, extra-long cabinet pulls in brushed nickel. Choosing to install them throughout the entire kitchen makes an upscale style statement!
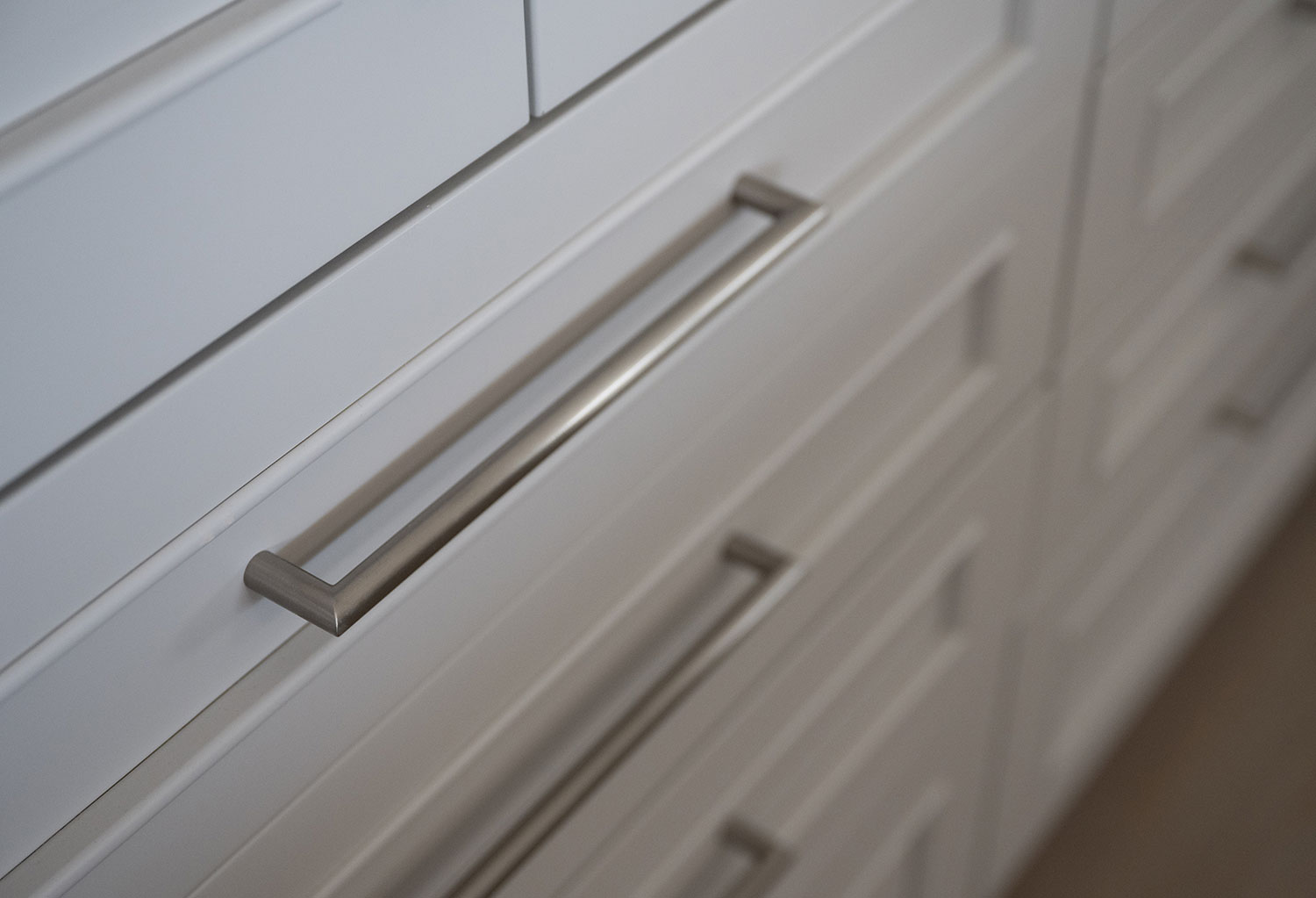
Brushed nickel tones of the cabinet hardware are artfully reflected in stainless steel plumbing fixtures and appliances.
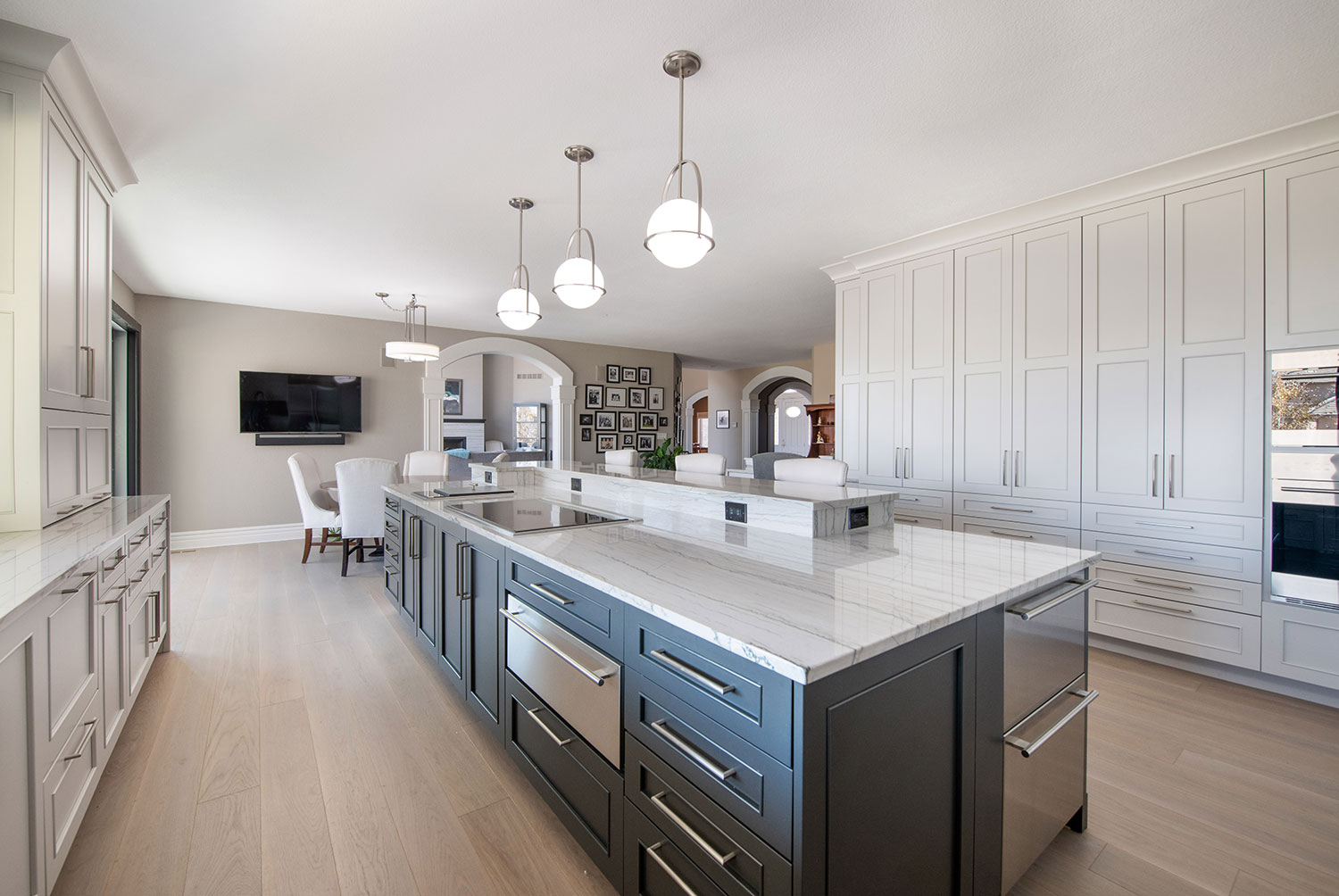
Showpieces all on their own, top-of-the line appliances by Wolf, Subzero, and Miele prove that form and function are in fact compatible.
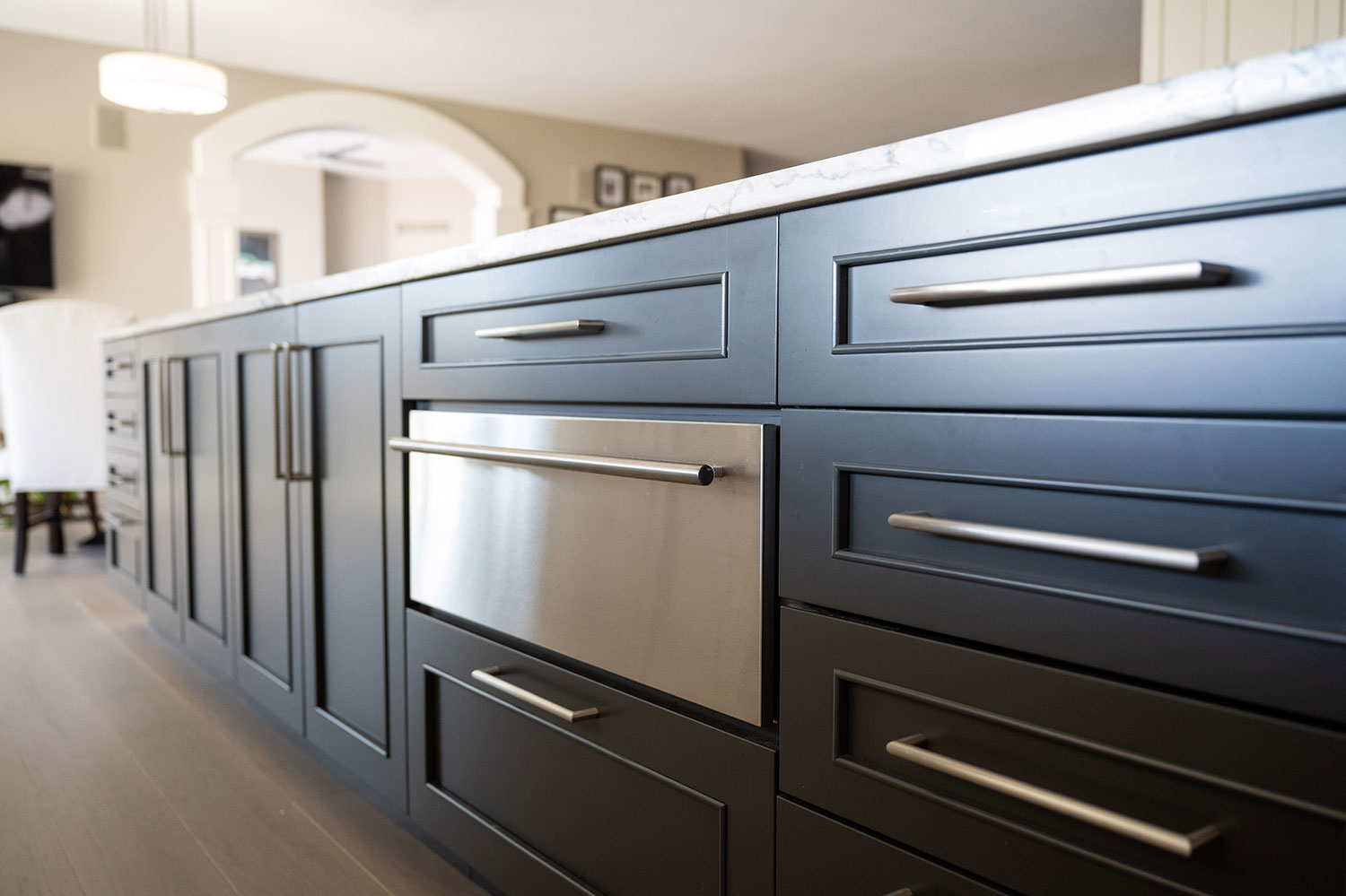
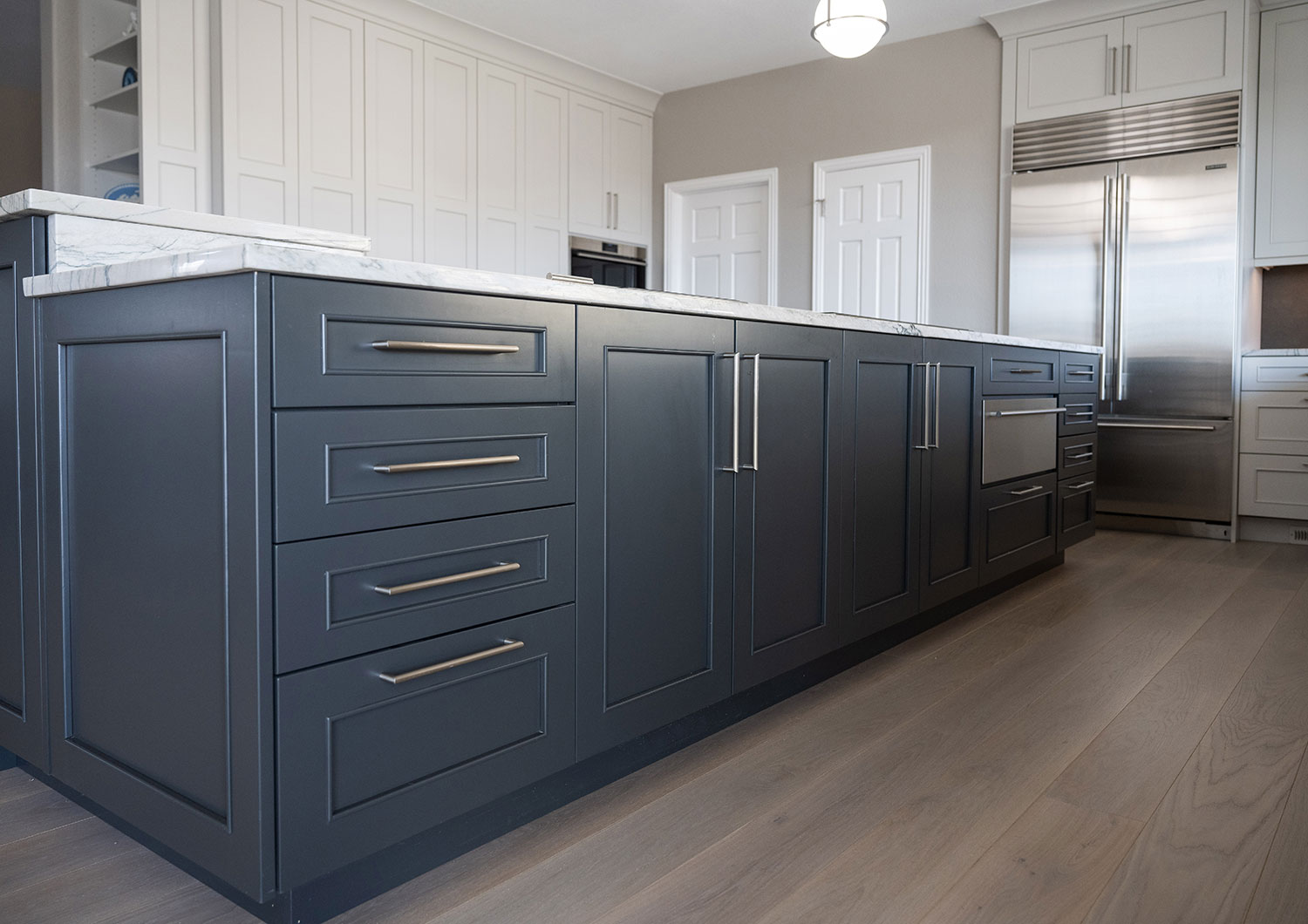
The clean lines of the induction cooktop support the streamlined look of the room, keeping the space uncluttered and polished.
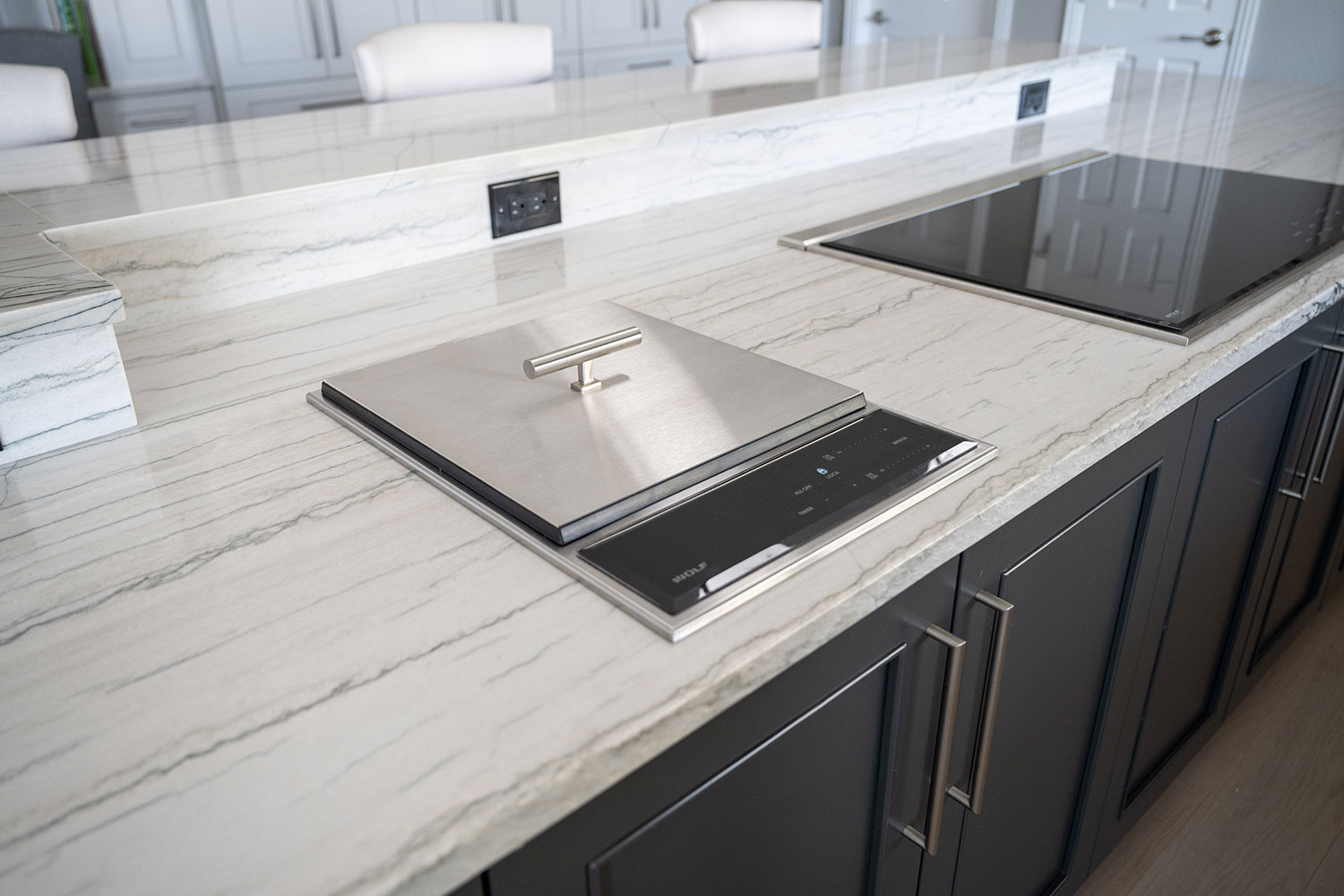
What more could you want in such a calming space? Perhaps a place to sit with your morning cup of coffee and gratitude journal—the perfect spot for study or work.
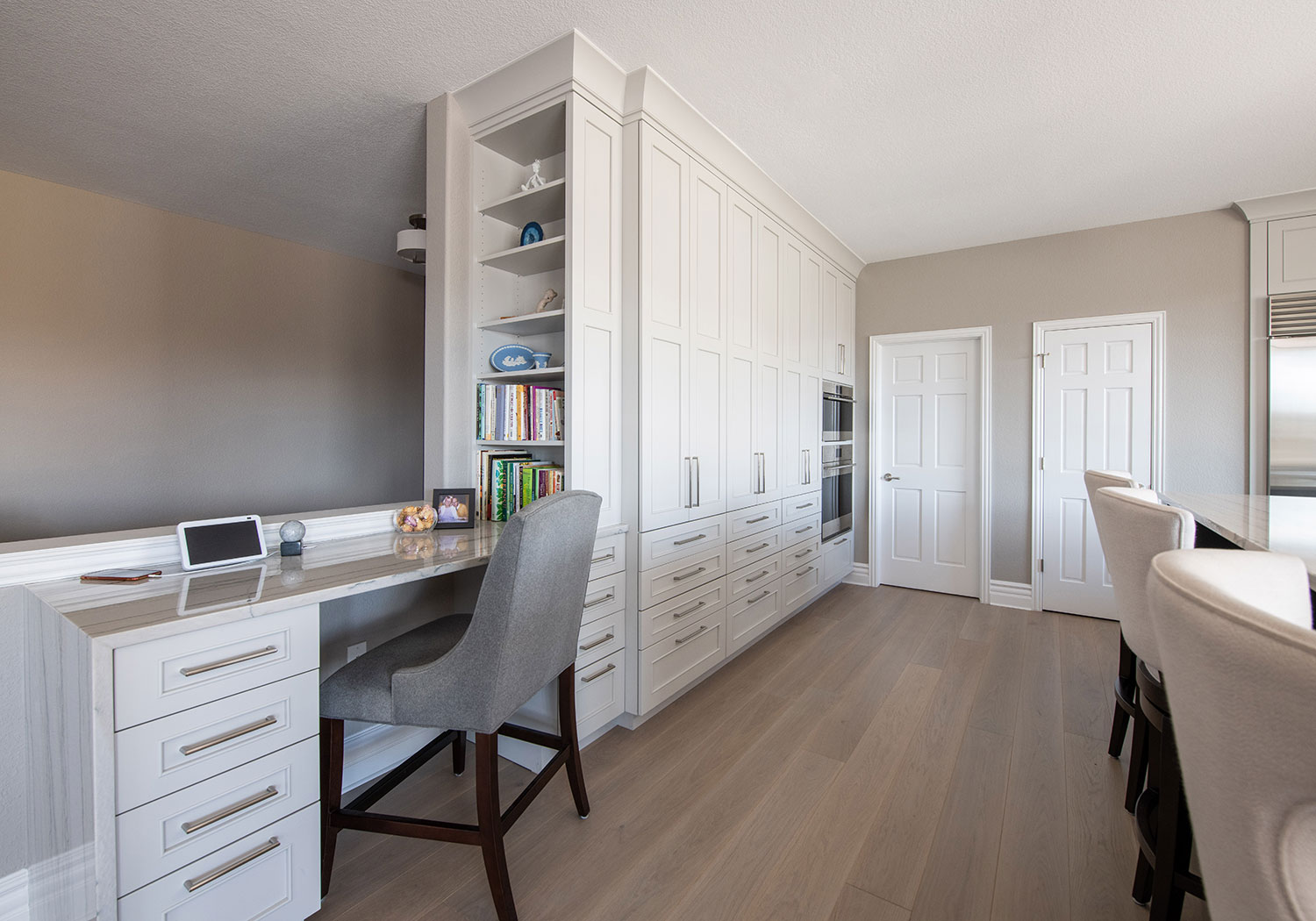
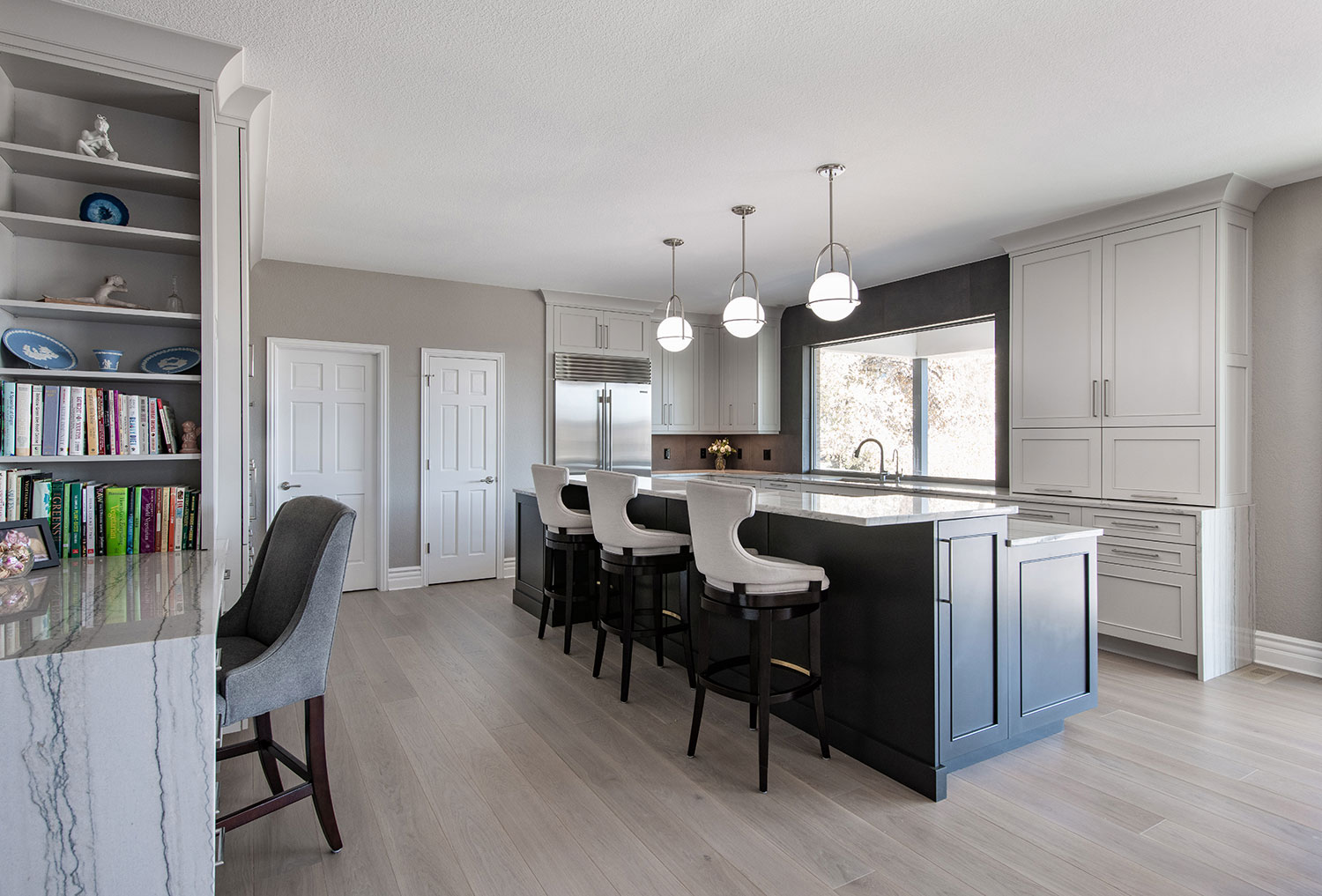
At Caruso Kitchen Designs, we work with you to discuss design preferences, budget priorities, and scheduling concerns. With a showroom of over 5,000 sq. ft. filled with inspiration, you can see, touch, and experience first-hand the cabinets, countertops, and appliances that will go into your home. Our team of designers would love to work with you through every step of your home renovation! Contact us today to make an appointment.

