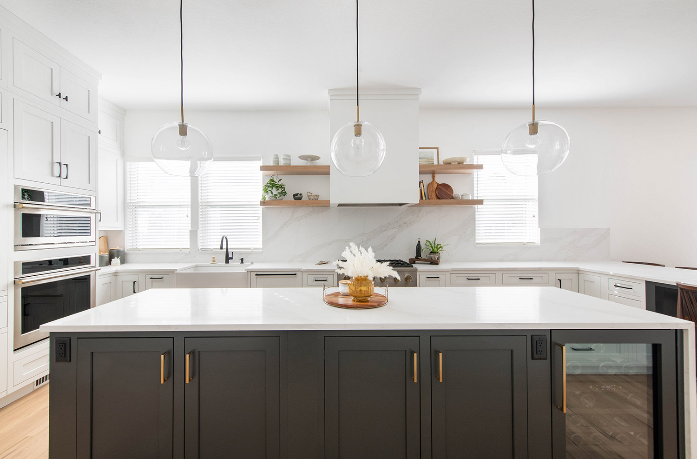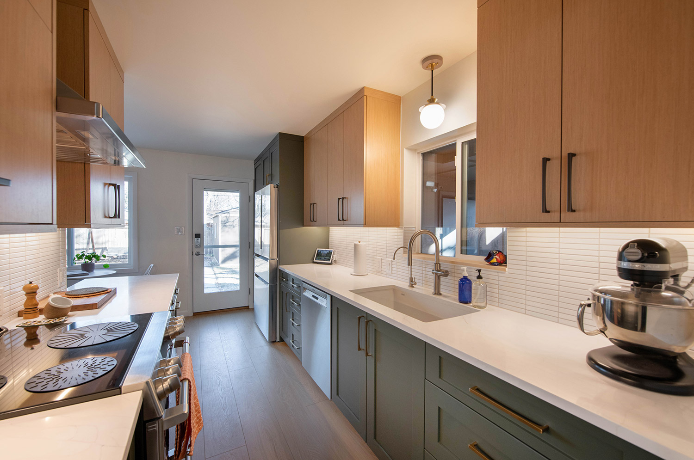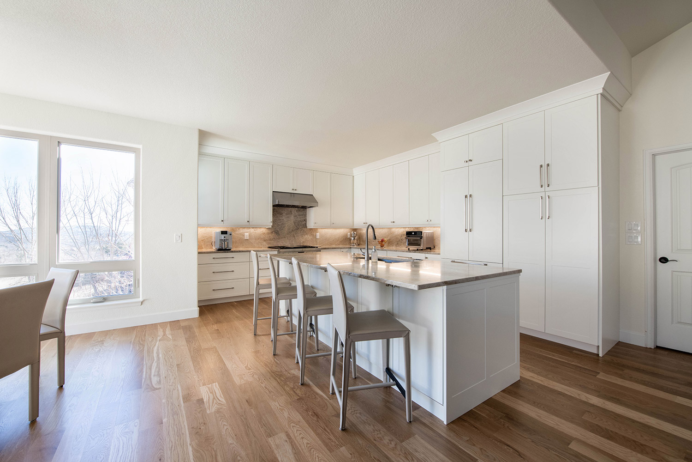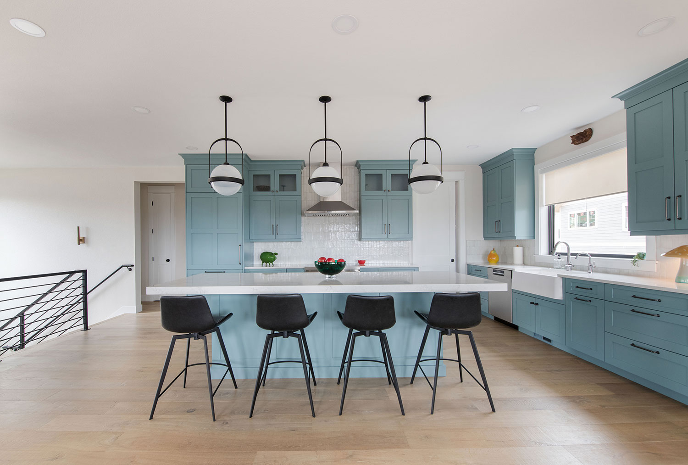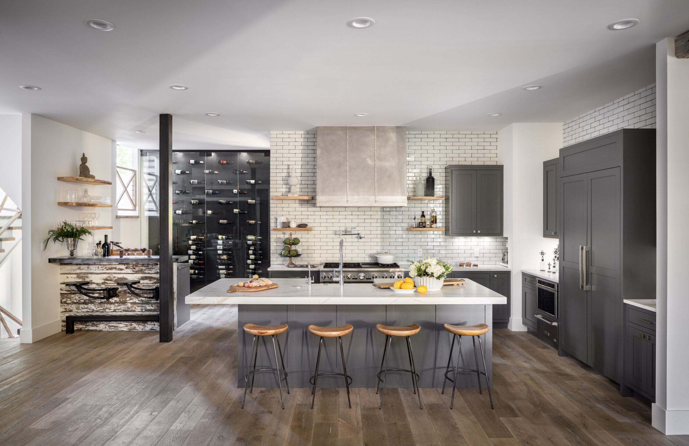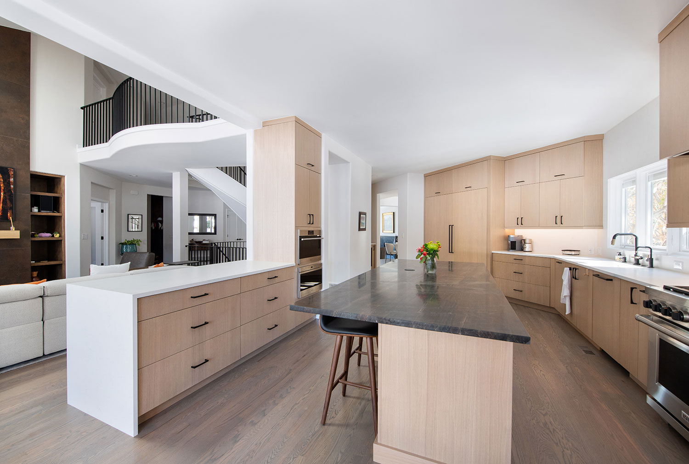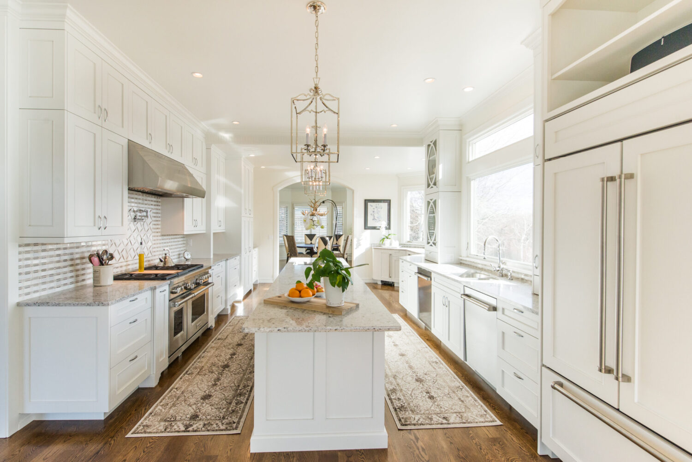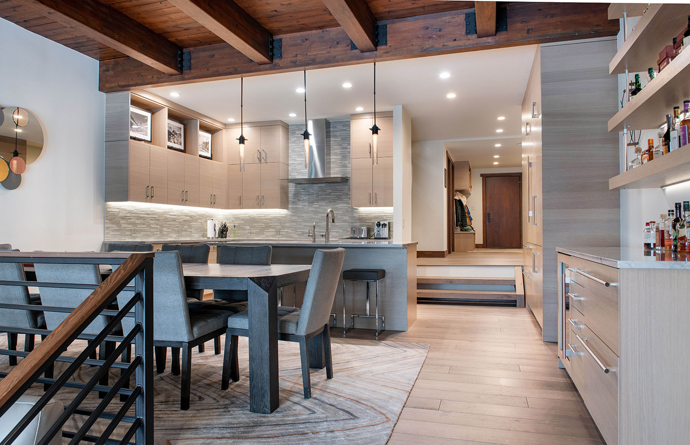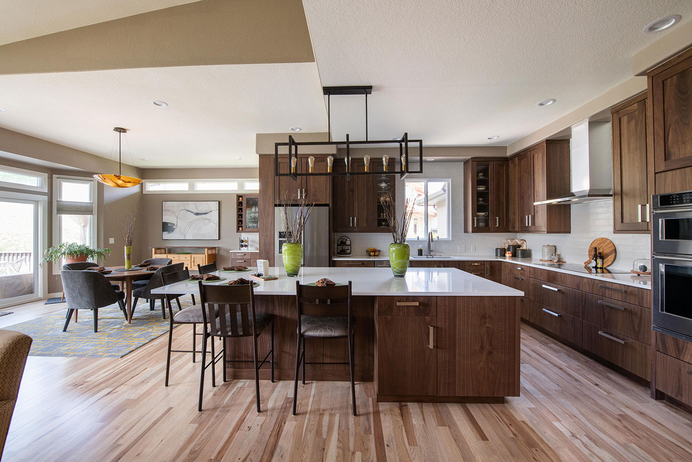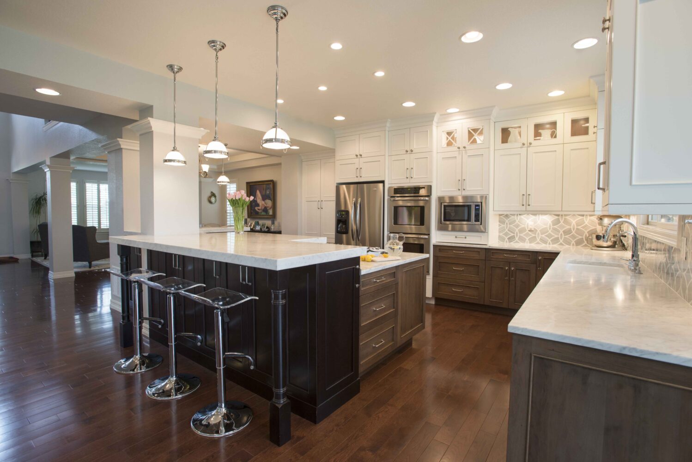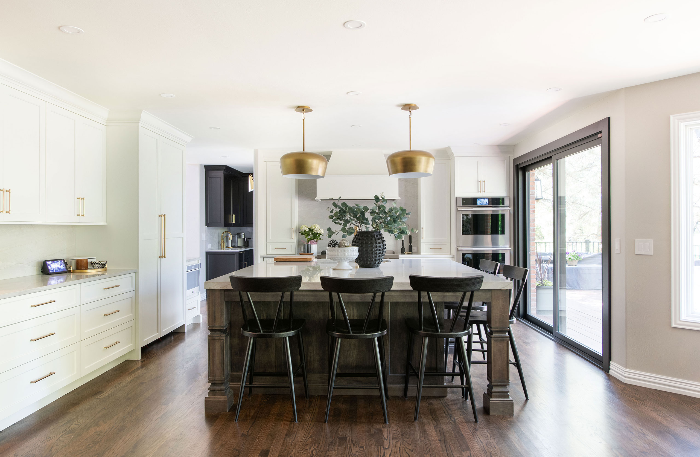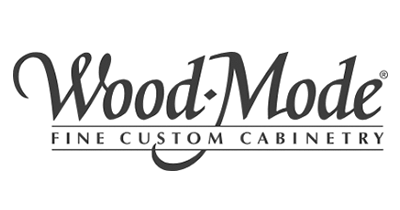While the concept of minimalism does entail moderation, it also encompasses elegance, understatement, and grace. This month’s Design Spotlight, designed by Kim Foutz, boldly embodies that minimalist style.
Sometimes an element of a project that initially feels like one of its biggest challenges turns out to be its most valuable assets.
Stepping into this month's featured kitchen feels like taking in a deep breath of crisp Colorado mountain air—clean, fresh, and utterly breath-taking.
Imagine having just finished a complete kitchen remodel, only to have your home burn to the ground in a tragic fire. That’s exactly what happened to our clients, the Werlins, who lost their home in the devastating Marshall Fire of 2021.
What do you get when modern farmhouse meets rustic industrialist? You get a transitional design like no other—one that combines these elements so seamlessly that, though you may not know how to pigeonhole the design type, you will recognize that it has an element of élan like no other.
At Caruso Kitchens we believe that modern style can be synonymous with warm and inviting, as is the case with the Perry Kitchen designed by Jerry Caruso.
In a stellar palette of whites, this dazzling kitchen wows like none other. The extra-large space allowed for several key design elements.
After spending a satisfying day on the slopes, there’s nothing quite like settling in for supper back at this luxurious condo, by a warm fire. Our remodel of this kitchen transformed a dated, utilitarian space into one both sleek and functional.
While nearly impossible to choose a favorite feature of this beautiful remodel, the oversized central island certainly stands as an anchoring focal point.
The Arvada Transitional Kitchen Project includes a Transitional Kitchen and Custom Cabinetry and was designed by Jared Caruso.
The Miller Project exemplifies class and functionality, with well-selected, high-quality cabinetry that adds character, depth, and warmth to each space.
The remodeled kitchen now boasts a more efficient and modern layout, merging practicality with beauty.
